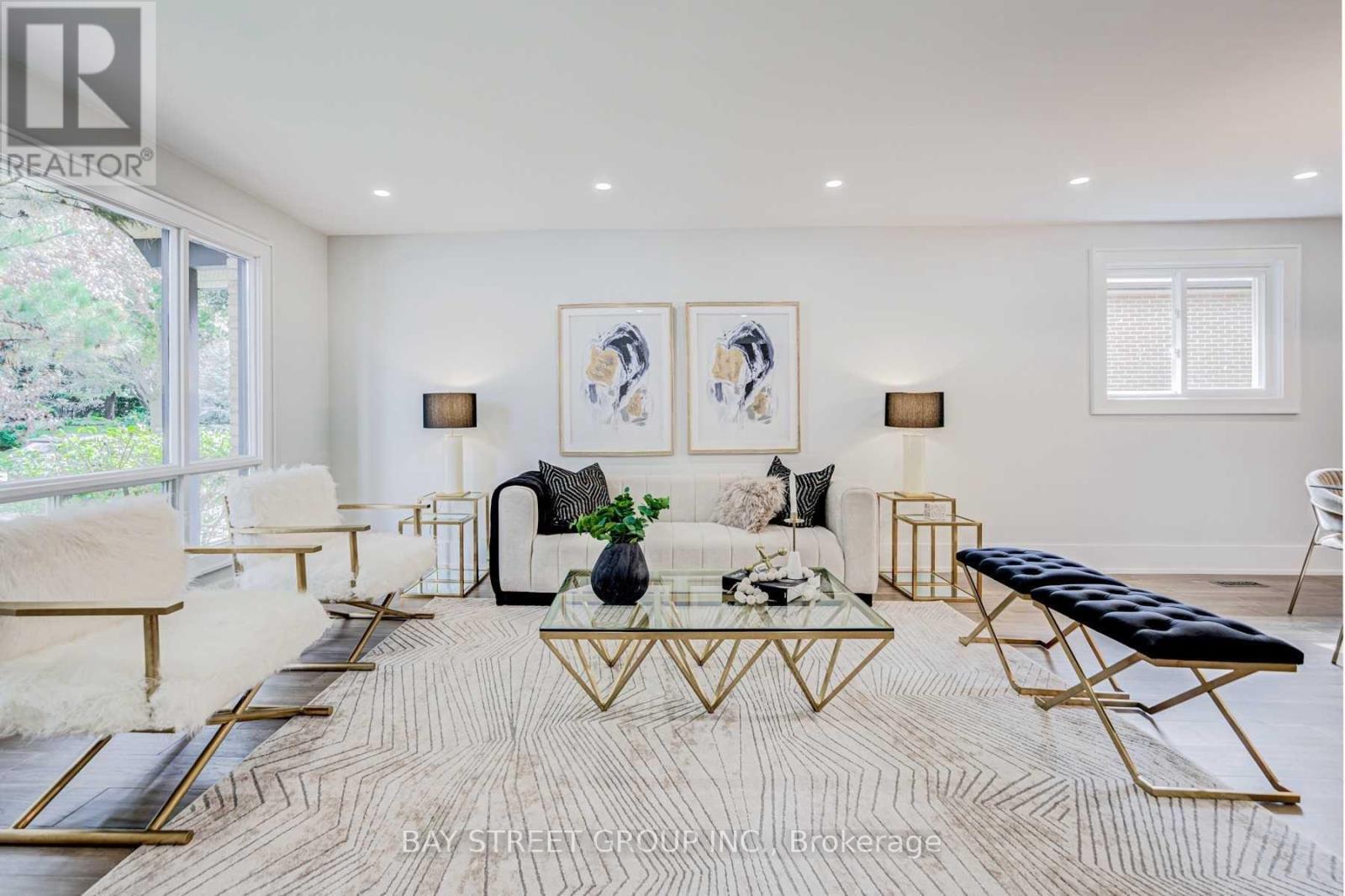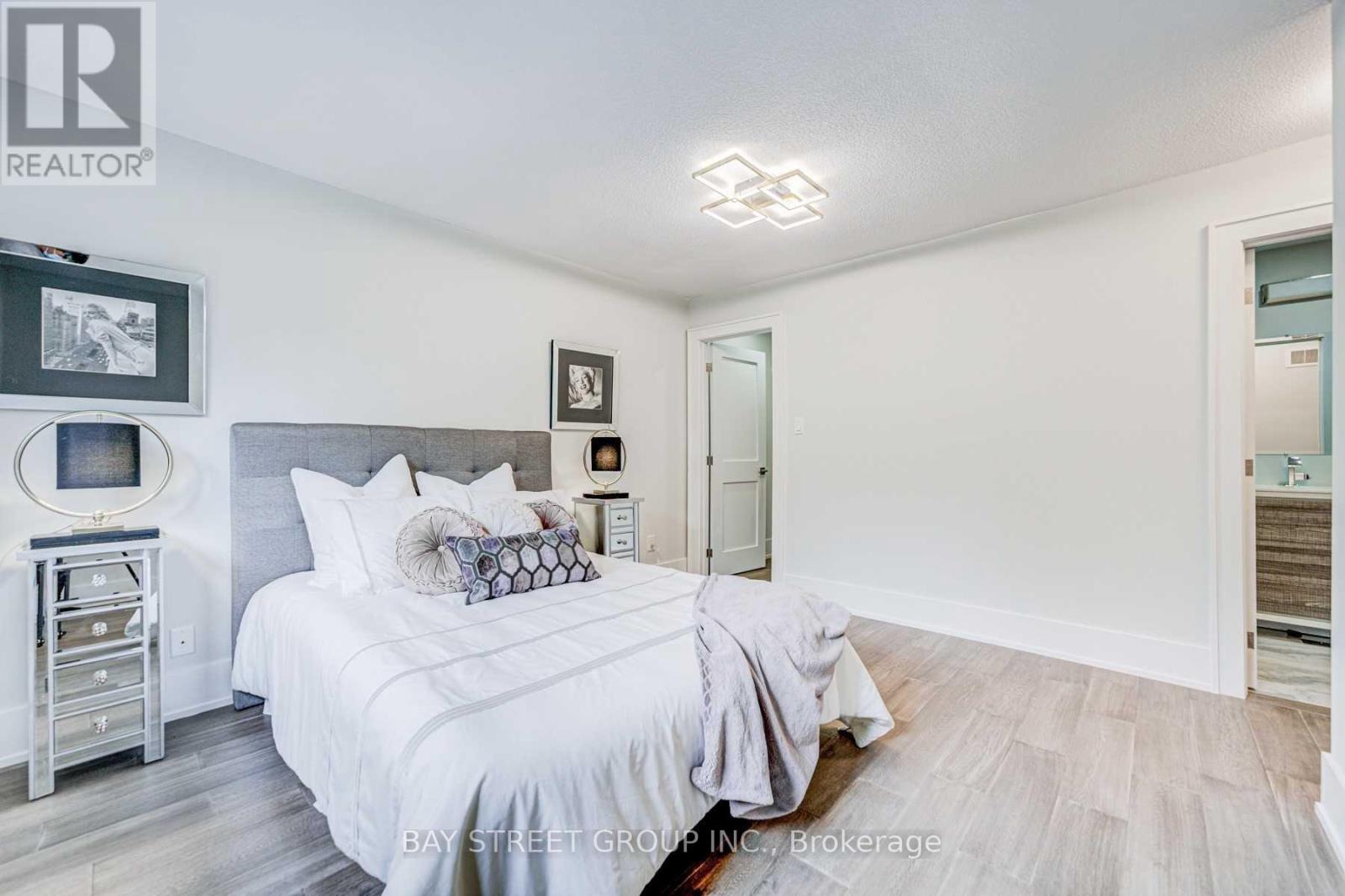96 Lowe Boulevard Newmarket, Ontario L3Y 5T1
$2,980 Monthly
Welcome To The Newly And Beautifully Renovated Upper-level Detached House, With One Living Room, One Family Room In The Huron Heights/Leslie-Valley Area! Beautiful Backyard and Interlock are all separated for better privacy. Spacious 3 Brs, 2 Baths Offers More $$$ In Upgrades Including: Kitchen(W/Soft Close Cabinets, Countertops+ Marble Backsplash), Brand New Appliances, Hardwood Floor, Pot Lights, Modern Stairs. Rare Premium Lot On A Quiet Street, Close To Hwy 404, Transit, Shops, High Ranked School And Upper Canada Mall. Only One Nice Guy Lives In The Basement. **** EXTRAS **** Including All Elf's, Brand New Appliances; Fridge, Stove, Dishwasher, Washer & Dryer. New Windows, Door, Furnace &A/C, Cvac, Return Valve, 200 Amp, Wall Wine Rack, Tasteful Landscape (id:24801)
Property Details
| MLS® Number | N11919983 |
| Property Type | Single Family |
| Community Name | Huron Heights-Leslie Valley |
| Amenities Near By | Park, Schools, Public Transit |
| Features | Carpet Free, In Suite Laundry |
| Parking Space Total | 3 |
Building
| Bathroom Total | 2 |
| Bedrooms Above Ground | 3 |
| Bedrooms Total | 3 |
| Amenities | Fireplace(s) |
| Construction Style Attachment | Detached |
| Construction Style Split Level | Backsplit |
| Cooling Type | Central Air Conditioning |
| Exterior Finish | Brick |
| Fireplace Present | Yes |
| Flooring Type | Hardwood |
| Heating Fuel | Natural Gas |
| Heating Type | Forced Air |
| Type | House |
| Utility Water | Municipal Water |
Parking
| Garage |
Land
| Acreage | No |
| Land Amenities | Park, Schools, Public Transit |
| Sewer | Sanitary Sewer |
Rooms
| Level | Type | Length | Width | Dimensions |
|---|---|---|---|---|
| Lower Level | Family Room | 5.05 m | 4.9 m | 5.05 m x 4.9 m |
| Main Level | Living Room | 5.92 m | 3.03 m | 5.92 m x 3.03 m |
| Main Level | Dining Room | 3.83 m | 3.01 m | 3.83 m x 3.01 m |
| Main Level | Kitchen | 5 m | 2.7 m | 5 m x 2.7 m |
| Upper Level | Bedroom | 5.05 m | 5.01 m | 5.05 m x 5.01 m |
| Upper Level | Bedroom 2 | 4.15 m | 2.09 m | 4.15 m x 2.09 m |
| Upper Level | Bedroom 3 | 3.08 m | 2.07 m | 3.08 m x 2.07 m |
Contact Us
Contact us for more information
Lilyan Wang
Salesperson
8300 Woodbine Ave Ste 500
Markham, Ontario L3R 9Y7
(905) 909-0101
(905) 909-0202
































