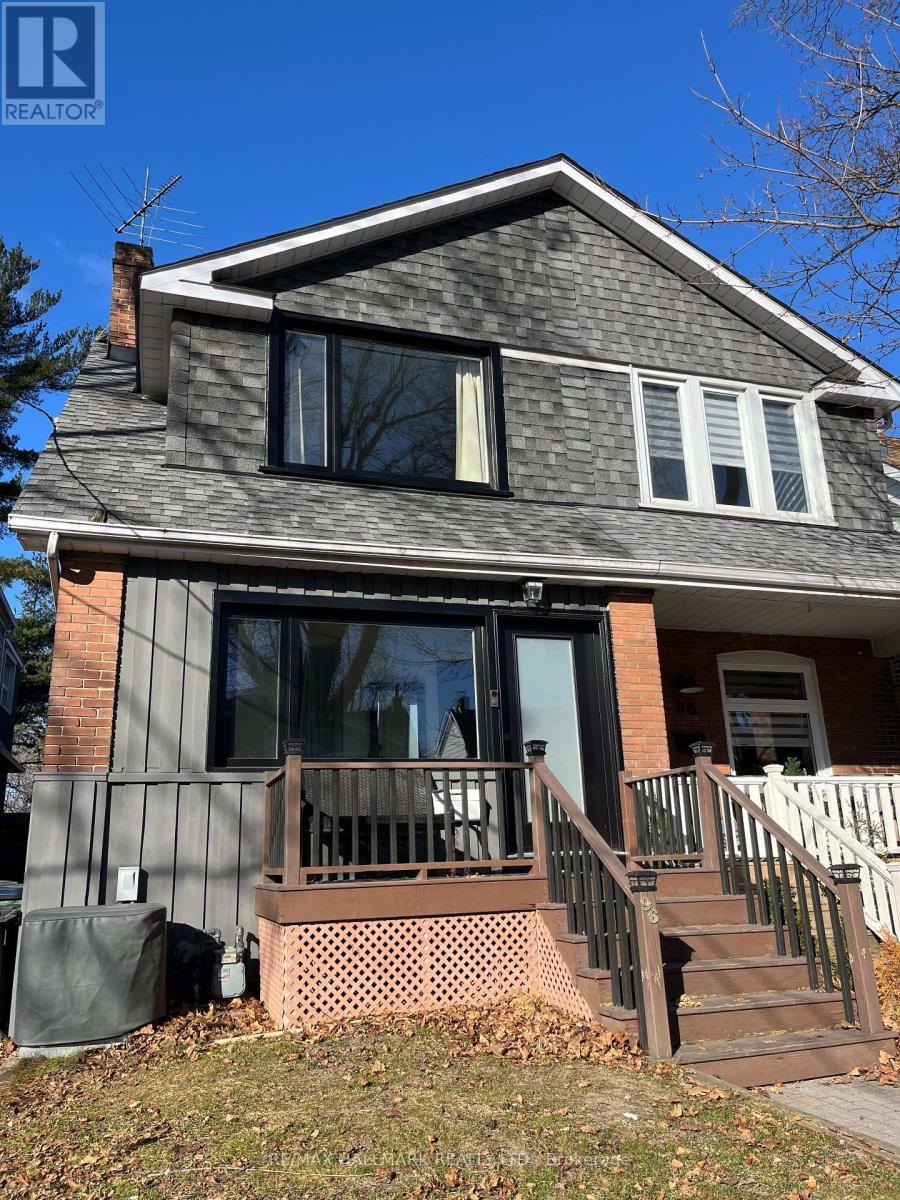96 Hollywood Crescent Toronto, Ontario M4L 2K6
$4,500 Monthly
Welcome to 96 Hollywood Crescent, a charming 3-bedroom home nestled in one of East Toronto's nicest neighborhoods. This renovated property offers a perfect blend of comfort and convenience, featuring an open concept main floor with a large kitchen and plenty of natural light; three bedrooms, two bathrooms, and a large rec room in the basement. Enjoy the super cute, south-facing sunroom, perfect for your morning coffee (or just use it as a mudroom!). Located in a quiet, family-friendly area with a ""Very Walkable"" Walk Score and ""Excellent Transit"", this home is close to parks, schools, and shops. Ideal for families or professionals seeking a comfortable living space in a great location, this fantastic rental opportunity is available Mid-March. **** EXTRAS **** Modern appliances (gas stove), washer/dryer included. (id:24801)
Property Details
| MLS® Number | E11933593 |
| Property Type | Single Family |
| Community Name | Woodbine Corridor |
Building
| Bathroom Total | 2 |
| Bedrooms Above Ground | 3 |
| Bedrooms Total | 3 |
| Basement Development | Partially Finished |
| Basement Type | N/a (partially Finished) |
| Construction Style Attachment | Semi-detached |
| Cooling Type | Central Air Conditioning |
| Exterior Finish | Brick |
| Fireplace Present | Yes |
| Flooring Type | Hardwood, Laminate, Carpeted, Concrete |
| Foundation Type | Block |
| Heating Fuel | Natural Gas |
| Heating Type | Forced Air |
| Stories Total | 2 |
| Size Interior | 1,100 - 1,500 Ft2 |
| Type | House |
| Utility Water | Municipal Water |
Parking
| Detached Garage |
Land
| Acreage | No |
| Sewer | Sanitary Sewer |
| Size Depth | 99 Ft |
| Size Frontage | 19 Ft ,6 In |
| Size Irregular | 19.5 X 99 Ft |
| Size Total Text | 19.5 X 99 Ft|under 1/2 Acre |
Rooms
| Level | Type | Length | Width | Dimensions |
|---|---|---|---|---|
| Second Level | Primary Bedroom | 4.19 m | 3.81 m | 4.19 m x 3.81 m |
| Second Level | Bedroom 2 | 3.51 m | 2.84 m | 3.51 m x 2.84 m |
| Second Level | Bedroom 3 | 3.58 m | 2.82 m | 3.58 m x 2.82 m |
| Basement | Recreational, Games Room | 4.47 m | 3.45 m | 4.47 m x 3.45 m |
| Basement | Utility Room | 4.47 m | 4.1 m | 4.47 m x 4.1 m |
| Ground Level | Living Room | 3.96 m | 3.87 m | 3.96 m x 3.87 m |
| Ground Level | Dining Room | 3.58 m | 2.74 m | 3.58 m x 2.74 m |
| Ground Level | Kitchen | 4.11 m | 3.76 m | 4.11 m x 3.76 m |
| Ground Level | Sunroom | 3.86 m | 1.86 m | 3.86 m x 1.86 m |
Utilities
| Cable | Available |
| Sewer | Installed |
Contact Us
Contact us for more information
Simon Milberry
Salesperson
www.simonmilberry.com/
https//www.facebook.com/RealEstateSimon
2277 Queen Street East
Toronto, Ontario M4E 1G5
(416) 699-9292
(416) 699-8576














