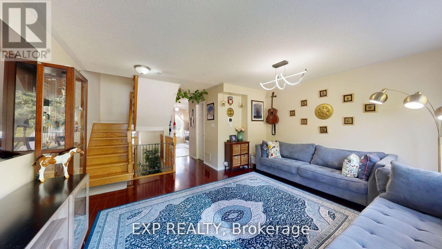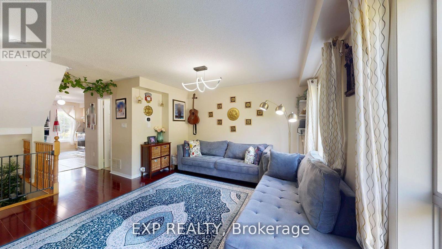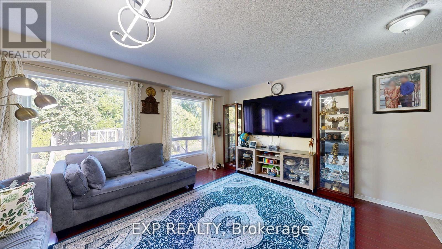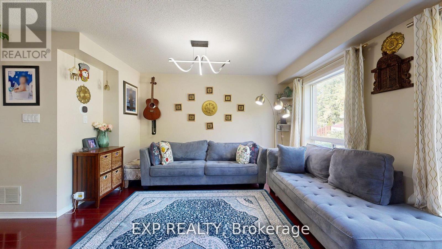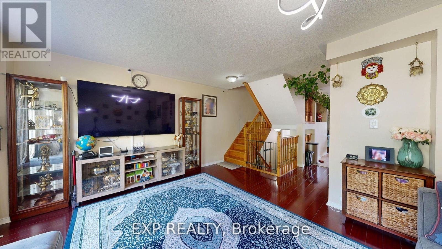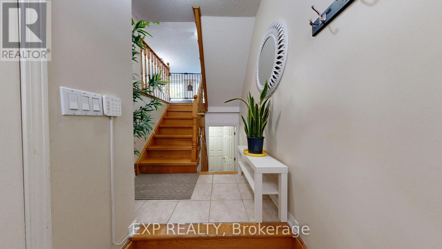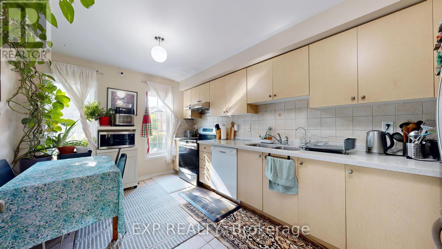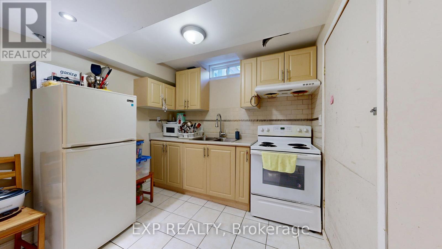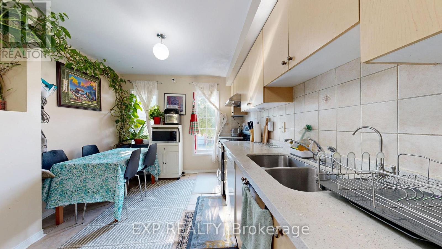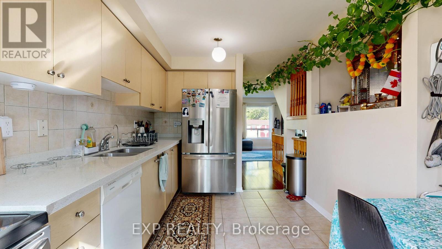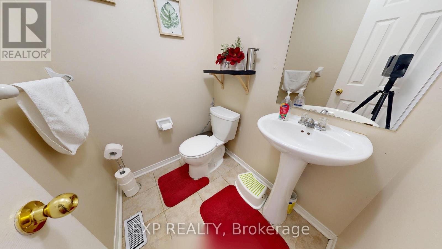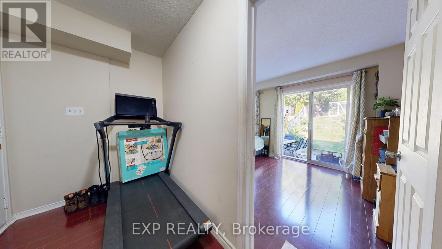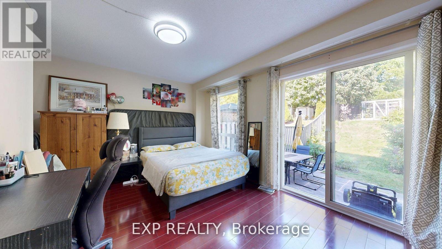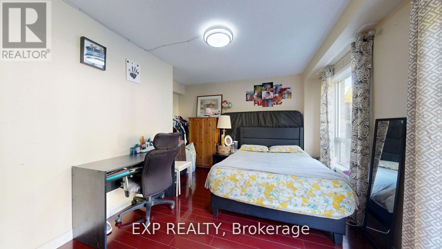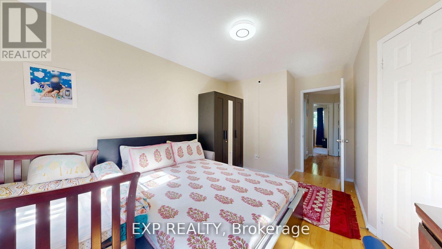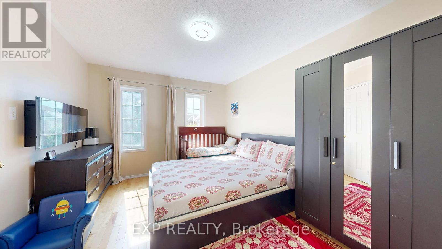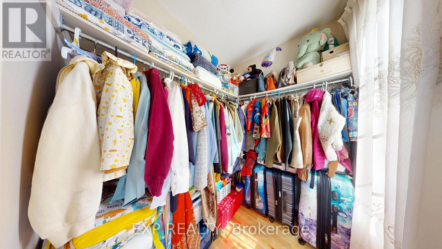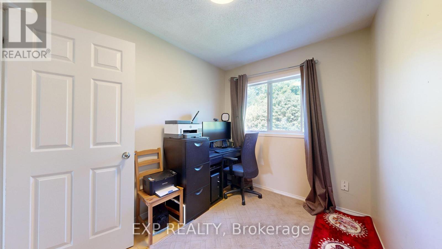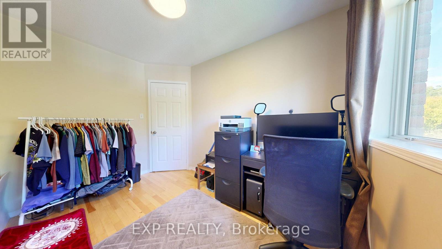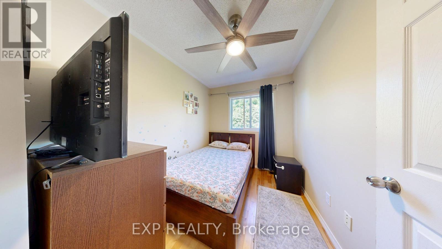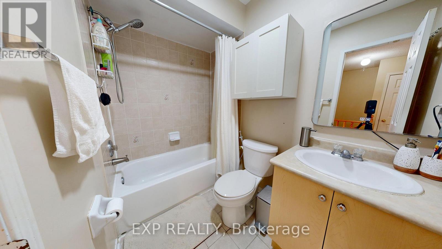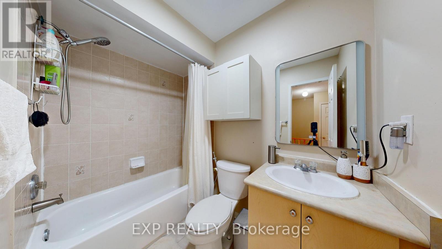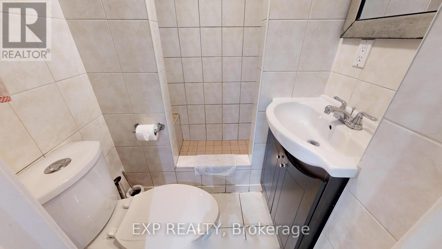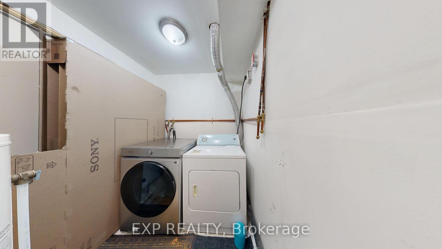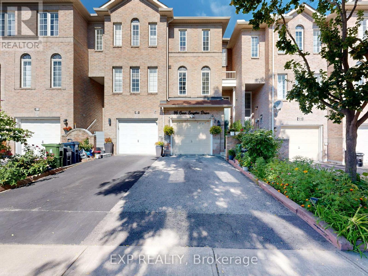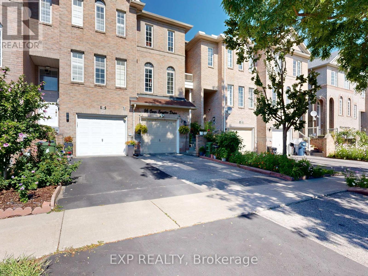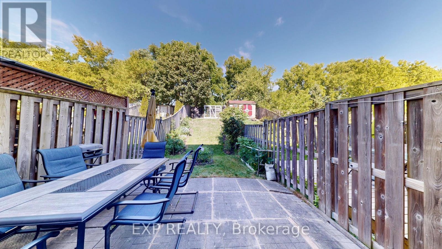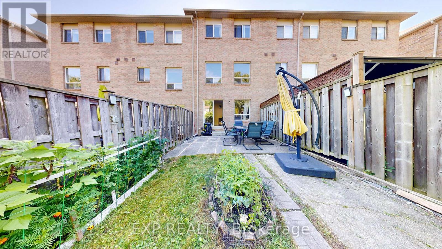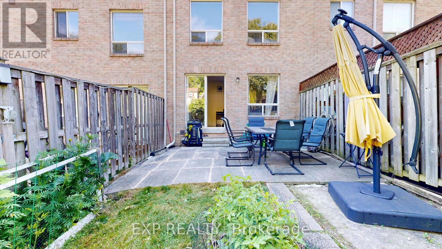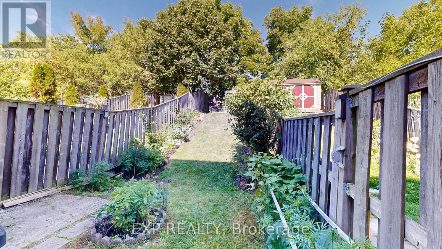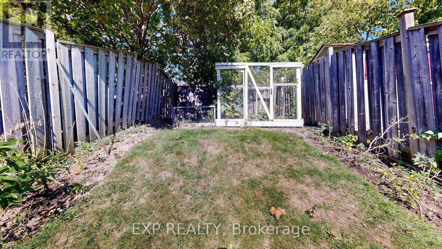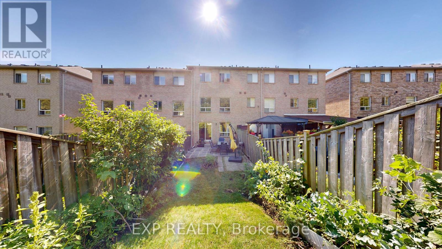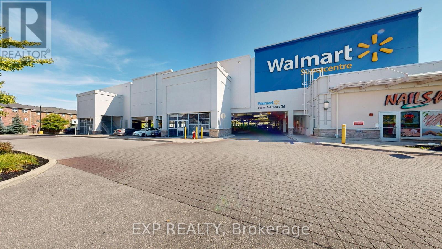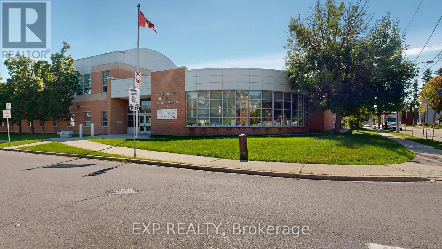96 Conn Smythe Drive Toronto, Ontario M1J 3P5
$785,000
Location! Location!! Search no More! A Well Kept Bright and Airy 3+1 Bedroom and 3 Washroom Freehold Townhouse in Prime Location by Eglinton and Markham. Five Minutes to Eglinton GO and 10 Minutes to Kennedy Subway Station. Metro Store and Banks, Restaurants, Walmart, Shops and School Steps Away. 24 Hours 7 Days TTC Service in Eglinton. Granite Counter Top and Stainless Steel Appliances with Ample Space for Storage. Highly Convenient, Quiet and Safe for Children-No Traffic Through. Demanded Rental Area Equally for Professionals and University Students. Get Rental Support to Pay Your Mortgage While Living in the Property. Separate Entrance to One Bedroom Apartment Through Garage. Current AAA Tenant Paying 1250. This Could be a Wonderful Choice for First Time Home Buyers, Large Family, as Well as Investors. Furnace, AC and Hot Water Tank All Owned, All 6 Yrs Old. No Rental Items in the Property. (id:24801)
Property Details
| MLS® Number | E12464510 |
| Property Type | Single Family |
| Community Name | Scarborough Village |
| Features | Carpet Free, In-law Suite |
| Parking Space Total | 2 |
Building
| Bathroom Total | 3 |
| Bedrooms Above Ground | 3 |
| Bedrooms Below Ground | 1 |
| Bedrooms Total | 4 |
| Age | 16 To 30 Years |
| Appliances | Water Heater |
| Basement Development | Finished |
| Basement Features | Separate Entrance |
| Basement Type | N/a (finished) |
| Construction Style Attachment | Attached |
| Cooling Type | Central Air Conditioning |
| Exterior Finish | Brick |
| Flooring Type | Laminate, Tile, Hardwood |
| Foundation Type | Poured Concrete |
| Half Bath Total | 1 |
| Heating Fuel | Natural Gas |
| Heating Type | Forced Air |
| Stories Total | 3 |
| Size Interior | 1,100 - 1,500 Ft2 |
| Type | Row / Townhouse |
| Utility Water | Municipal Water |
Parking
| Attached Garage | |
| Garage |
Land
| Acreage | No |
| Sewer | Sanitary Sewer |
| Size Depth | 144 Ft ,4 In |
| Size Frontage | 16 Ft ,4 In |
| Size Irregular | 16.4 X 144.4 Ft |
| Size Total Text | 16.4 X 144.4 Ft |
Rooms
| Level | Type | Length | Width | Dimensions |
|---|---|---|---|---|
| Second Level | Living Room | 4.3 m | 4 m | 4.3 m x 4 m |
| Second Level | Dining Room | 4.2 m | 3.2 m | 4.2 m x 3.2 m |
| Second Level | Kitchen | 4.2 m | 3.2 m | 4.2 m x 3.2 m |
| Third Level | Primary Bedroom | 4.5 m | 3.5 m | 4.5 m x 3.5 m |
| Third Level | Bedroom 2 | 3.5 m | 3 m | 3.5 m x 3 m |
| Third Level | Bedroom 3 | 2.5 m | 2 m | 2.5 m x 2 m |
| Basement | Kitchen | 3 m | 2.7 m | 3 m x 2.7 m |
| Basement | Laundry Room | 2.5 m | 2 m | 2.5 m x 2 m |
| Ground Level | Bedroom 4 | 4.5 m | 4 m | 4.5 m x 4 m |
Utilities
| Cable | Available |
| Electricity | Available |
| Sewer | Available |
Contact Us
Contact us for more information
Bhanu Siwakoti
Salesperson
(647) 761-6150
4711 Yonge St 10th Flr, 106430
Toronto, Ontario M2N 6K8
(866) 530-7737


