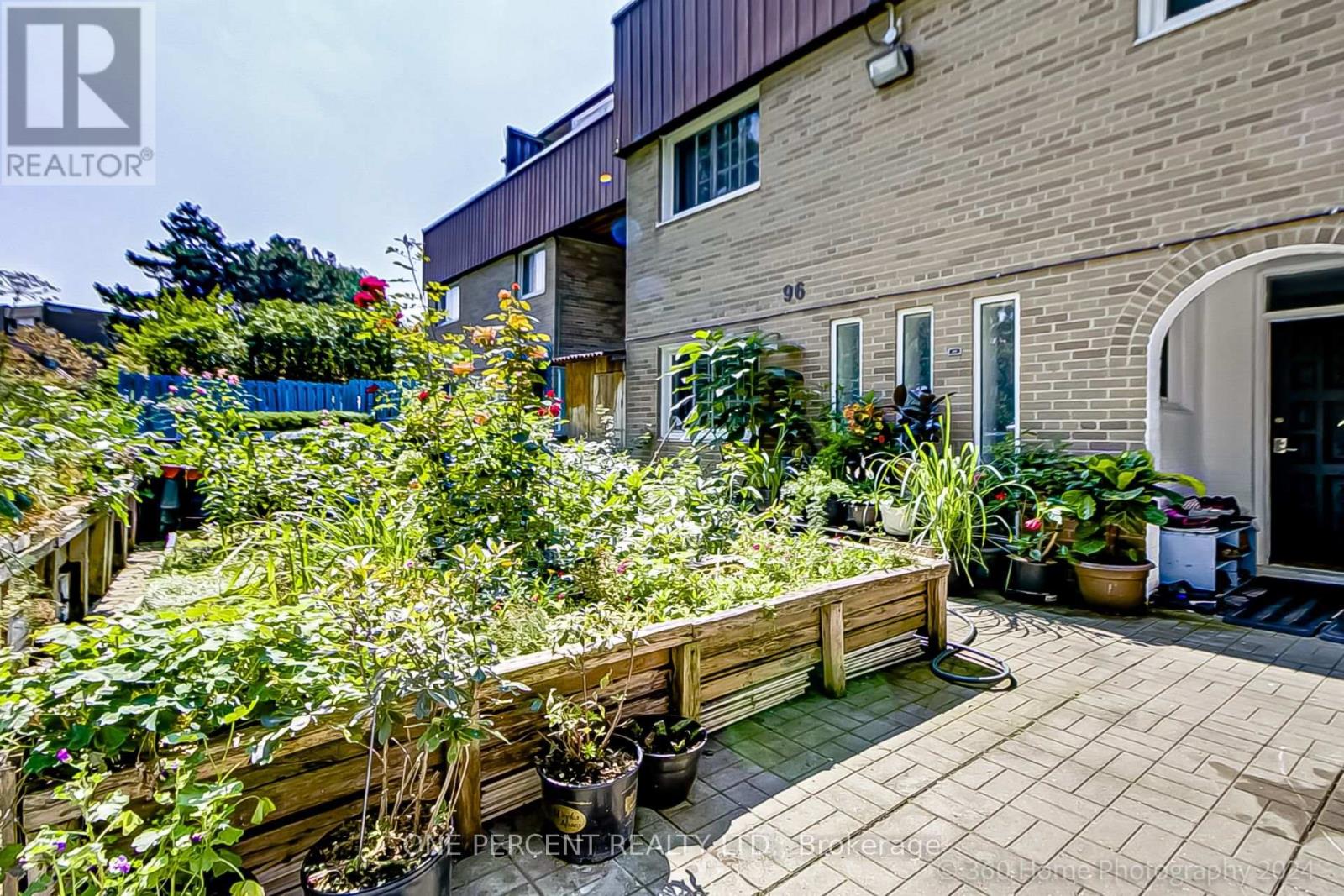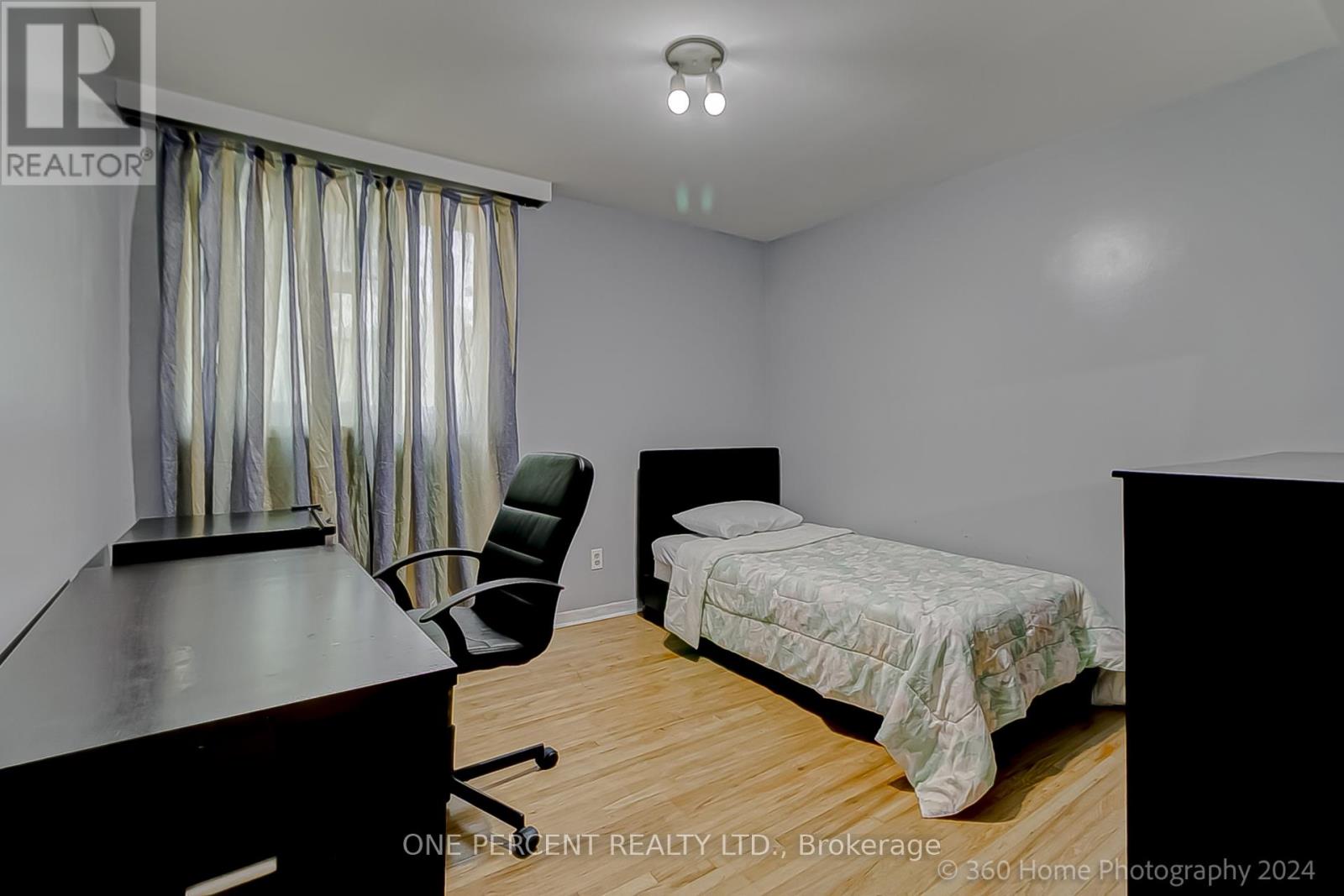96 - 14 London Green Court W Toronto, Ontario M3N 1K2
$690,000Maintenance, Water, Common Area Maintenance, Parking, Insurance
$582 Monthly
Maintenance, Water, Common Area Maintenance, Parking, Insurance
$582 MonthlyEnjoy the biggest 4-Bedrooms, 2-Baths unit in the complex at 1,670 sqft with the largest fenced garden/patio combination, overlooking the park from the living room and kitchen. Indoor/outdoor style with living room opening to the patio where large family gatherings can barbeque and sit on the covered dining space. Modern kitchen with granite counter tops, stainless steel appliances and heated floors. Primary Bedroom invites a King bed with plenty of space for more bedroom pieces. All other bedrooms feature Queen beds and Large closets. Very well-cared for flower and vegetable garden to enjoy. **** EXTRAS **** Possible rental income for 1 bedroom is $800 for one person and $1,200 for a couple in this area. (id:24801)
Property Details
| MLS® Number | W10429789 |
| Property Type | Single Family |
| Community Name | Glenfield-Jane Heights |
| Amenities Near By | Schools, Public Transit |
| Community Features | Pet Restrictions |
| Parking Space Total | 1 |
Building
| Bathroom Total | 2 |
| Bedrooms Above Ground | 4 |
| Bedrooms Total | 4 |
| Appliances | Water Heater, Dryer, Microwave, Range, Refrigerator, Stove, Washer, Window Coverings |
| Exterior Finish | Brick Facing, Shingles |
| Flooring Type | Hardwood, Ceramic |
| Foundation Type | Poured Concrete |
| Half Bath Total | 1 |
| Heating Fuel | Electric |
| Heating Type | Forced Air |
| Stories Total | 2 |
| Size Interior | 1,600 - 1,799 Ft2 |
| Type | Row / Townhouse |
Parking
| Underground |
Land
| Acreage | No |
| Land Amenities | Schools, Public Transit |
| Landscape Features | Landscaped |
Rooms
| Level | Type | Length | Width | Dimensions |
|---|---|---|---|---|
| Second Level | Primary Bedroom | 4.42 m | 3.46 m | 4.42 m x 3.46 m |
| Second Level | Bedroom 2 | 3.87 m | 3.29 m | 3.87 m x 3.29 m |
| Second Level | Bedroom 3 | 3.89 m | 3.36 m | 3.89 m x 3.36 m |
| Second Level | Bedroom 4 | 5.11 m | 3.35 m | 5.11 m x 3.35 m |
| Ground Level | Living Room | 5.1 m | 3.44 m | 5.1 m x 3.44 m |
| Ground Level | Dining Room | 3.2 m | 2.36 m | 3.2 m x 2.36 m |
| Ground Level | Kitchen | 3.92 m | 2.39 m | 3.92 m x 2.39 m |
| Ground Level | Laundry Room | 2.91 m | 2.76 m | 2.91 m x 2.76 m |
Contact Us
Contact us for more information
Maria Luisa Naval
Salesperson
(416) 500-7178
www.rnconsulting.ca/
www.linkedin.com/in/marisa-naval-b8a1a71a2/
300 John St Unit 607
Thornhill, Ontario L3T 5W4
(888) 966-3111
(888) 870-0411
www.onepercentrealty.com




























