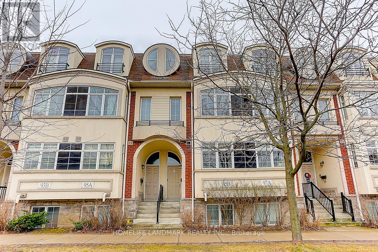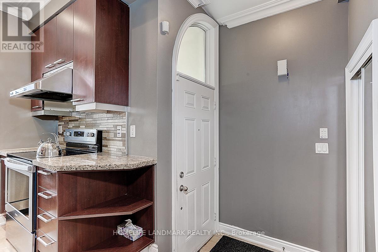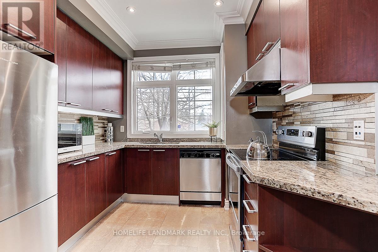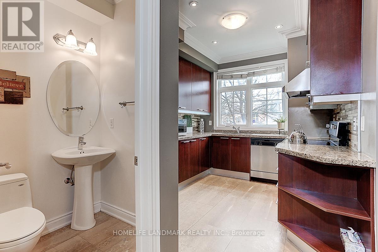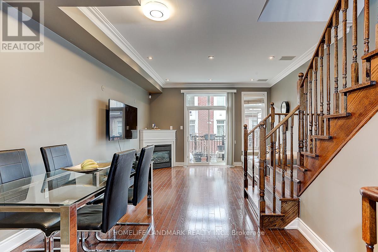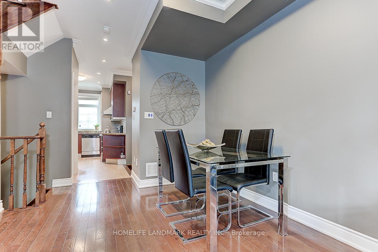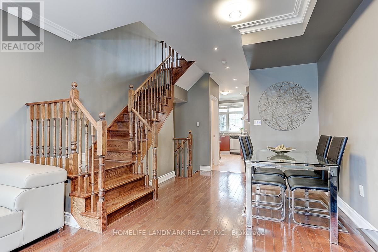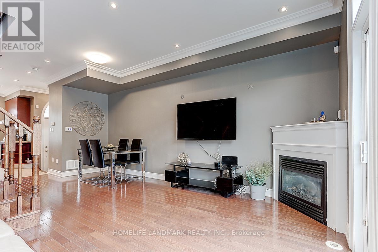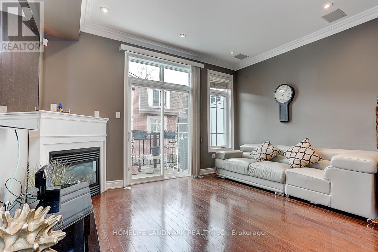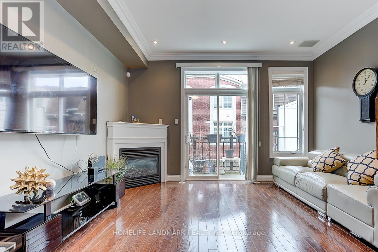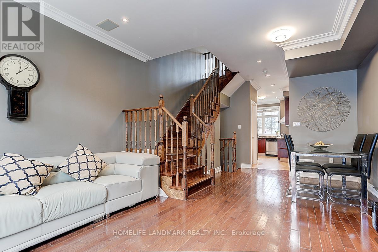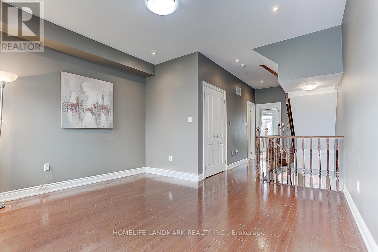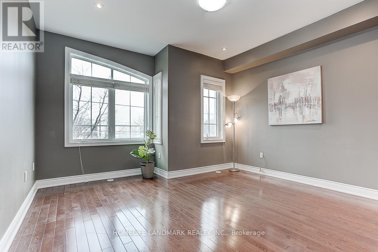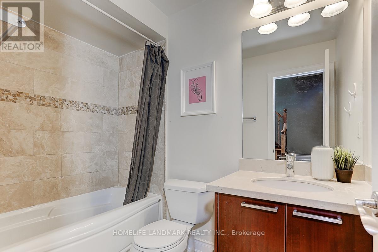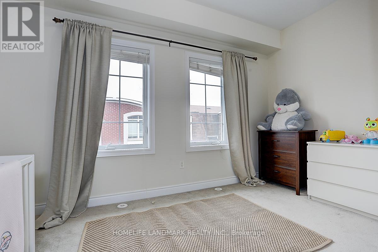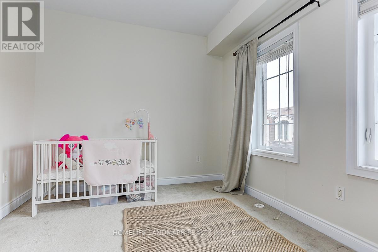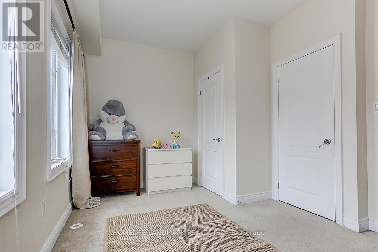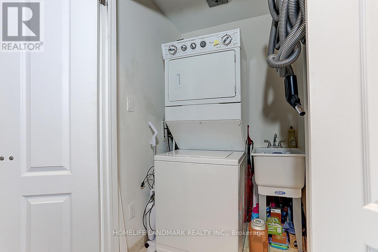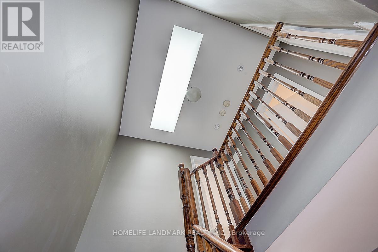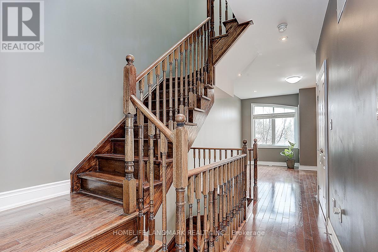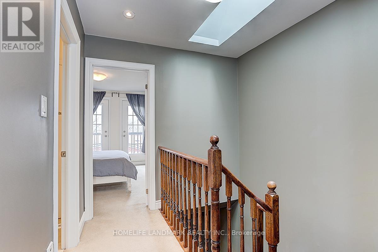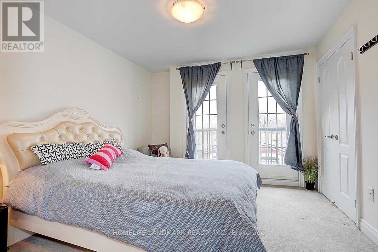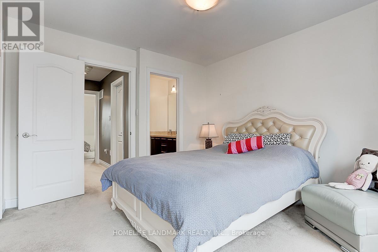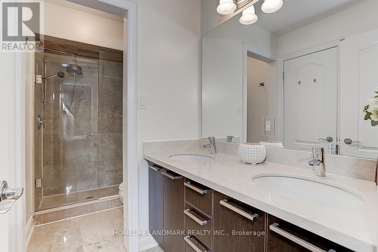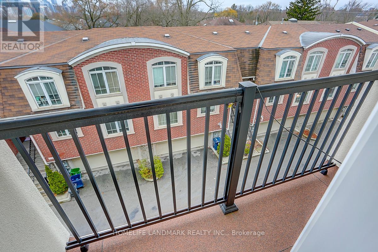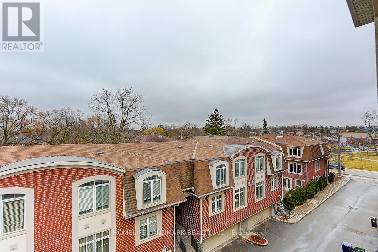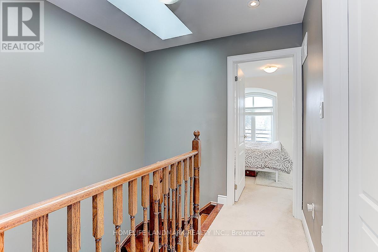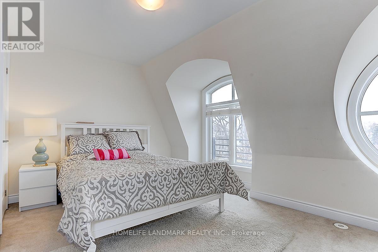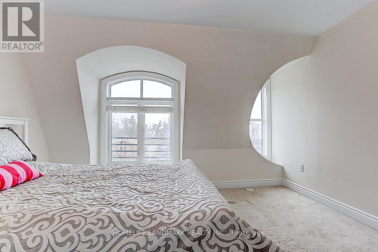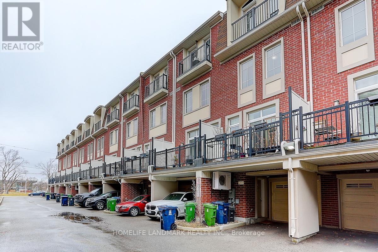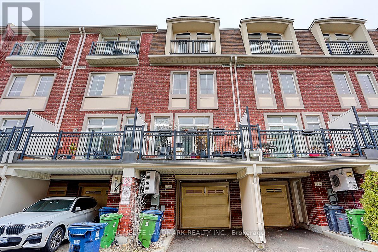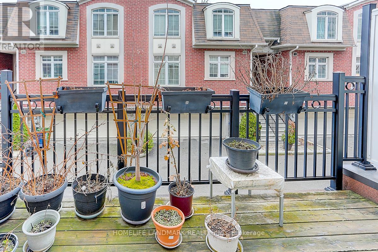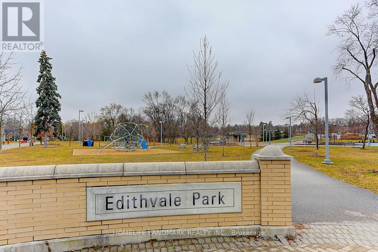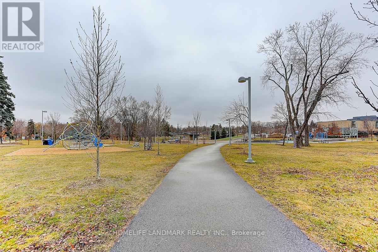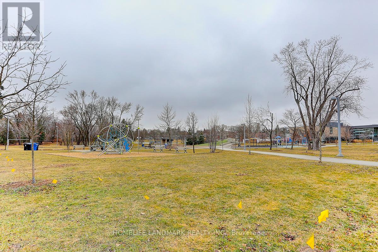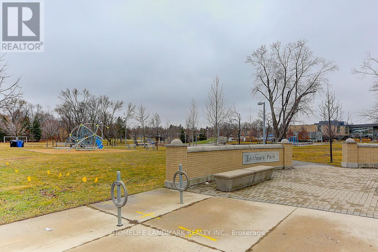95b Finch Ave W Toronto, Ontario M2N 2H6
$1,369,000Maintenance, Parcel of Tied Land
$216.04 Monthly
Maintenance, Parcel of Tied Land
$216.04 MonthlyThe Unveiling Of Their Luxury Executive Townhomes Residences Across From Park. Meticulous Attention To Detail Throughout. Amazing Location-Steps From Vibrant Yonge/Finch. Spacious 3 Story Freehold Townhome Complete With 3 Bedrooms Plus one den in basement with window and closet Also Sep Entrance . 3 Baths And Family Room. Spacious Living/Dining Area Complete With Dozens of Pot Lights, Smooth Ceiling Throughout, Skylight, Crown Moulding, Fireplace And Balcony. Gourmet Kitchen With Granite Counters,With Stainless Steel Appliances(Fridge ,Stove ,Dishwasher) $$$ Spent In Upgrades 10+++ Steps To TTc, Community Centre And Parks. **** EXTRAS **** This Is A Freehold Townhouse Which Has Common Element $216.04 Fee Monthly For Snow Removal & Lawn Care Maint/Grounds Upkeep. Potl Covers Water. Public Schools: Northview Heights Ss, Churchill & Willowdale Elementary. (id:24801)
Property Details
| MLS® Number | C8123622 |
| Property Type | Single Family |
| Community Name | Willowdale West |
| Amenities Near By | Park, Public Transit, Schools |
| Community Features | Community Centre |
| Parking Space Total | 2 |
Building
| Bathroom Total | 3 |
| Bedrooms Above Ground | 3 |
| Bedrooms Total | 3 |
| Basement Development | Finished |
| Basement Features | Separate Entrance |
| Basement Type | N/a (finished) |
| Construction Style Attachment | Attached |
| Cooling Type | Central Air Conditioning |
| Exterior Finish | Brick, Stucco |
| Fireplace Present | Yes |
| Heating Fuel | Natural Gas |
| Heating Type | Forced Air |
| Stories Total | 3 |
| Type | Row / Townhouse |
Parking
| Garage |
Land
| Acreage | No |
| Land Amenities | Park, Public Transit, Schools |
| Size Irregular | 14.5 X 35.1 Ft |
| Size Total Text | 14.5 X 35.1 Ft |
Rooms
| Level | Type | Length | Width | Dimensions |
|---|---|---|---|---|
| Second Level | Family Room | 4.36 m | 4.11 m | 4.36 m x 4.11 m |
| Second Level | Bedroom 2 | 4.11 m | 3.05 m | 4.11 m x 3.05 m |
| Third Level | Primary Bedroom | 3.66 m | 3.38 m | 3.66 m x 3.38 m |
| Third Level | Bedroom 3 | 4.11 m | 3.05 m | 4.11 m x 3.05 m |
| Basement | Den | 3.14 m | 2.96 m | 3.14 m x 2.96 m |
| Main Level | Living Room | 5.52 m | 4.11 m | 5.52 m x 4.11 m |
| Main Level | Dining Room | 3.05 m | 2.56 m | 3.05 m x 2.56 m |
| Main Level | Kitchen | 2.9 m | 2.77 m | 2.9 m x 2.77 m |
Utilities
| Electricity | Available |
https://www.realtor.ca/real-estate/26595987/95b-finch-ave-w-toronto-willowdale-west
Interested?
Contact us for more information
Winnie Qingxin Yan
Salesperson

7240 Woodbine Ave Unit 103
Markham, Ontario L3R 1A4
(905) 305-1600
(905) 305-1609
www.homelifelandmark.com/


