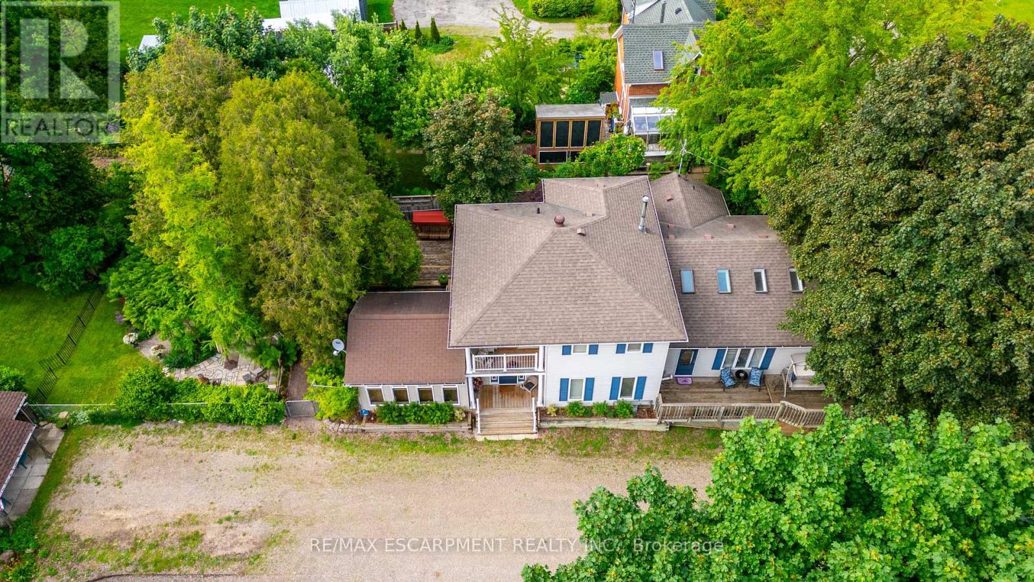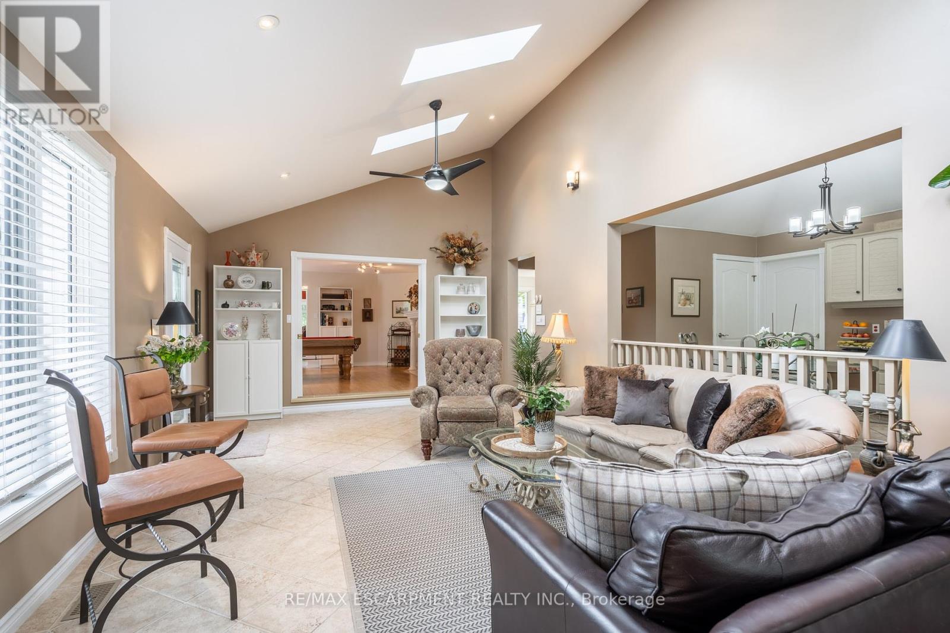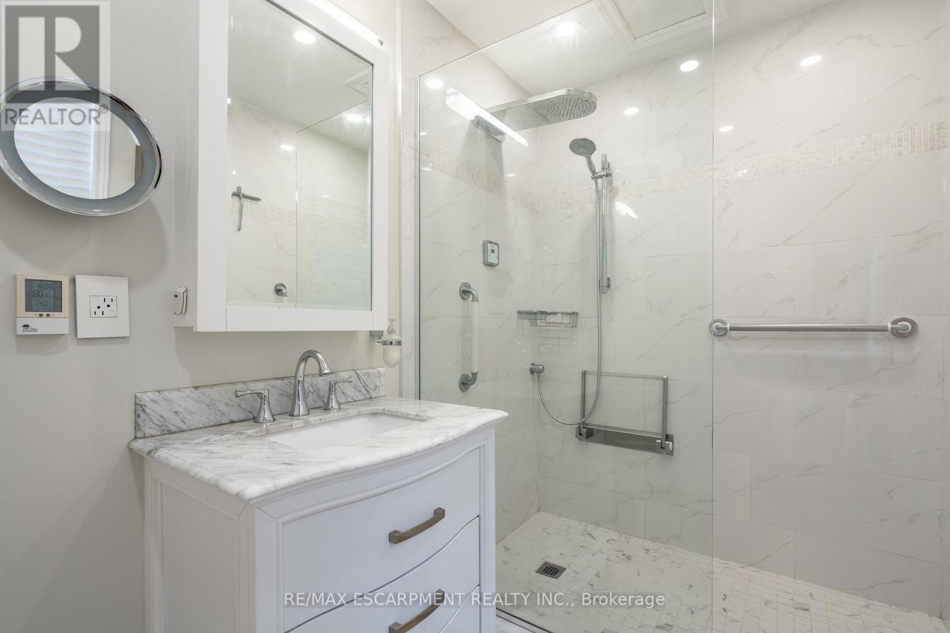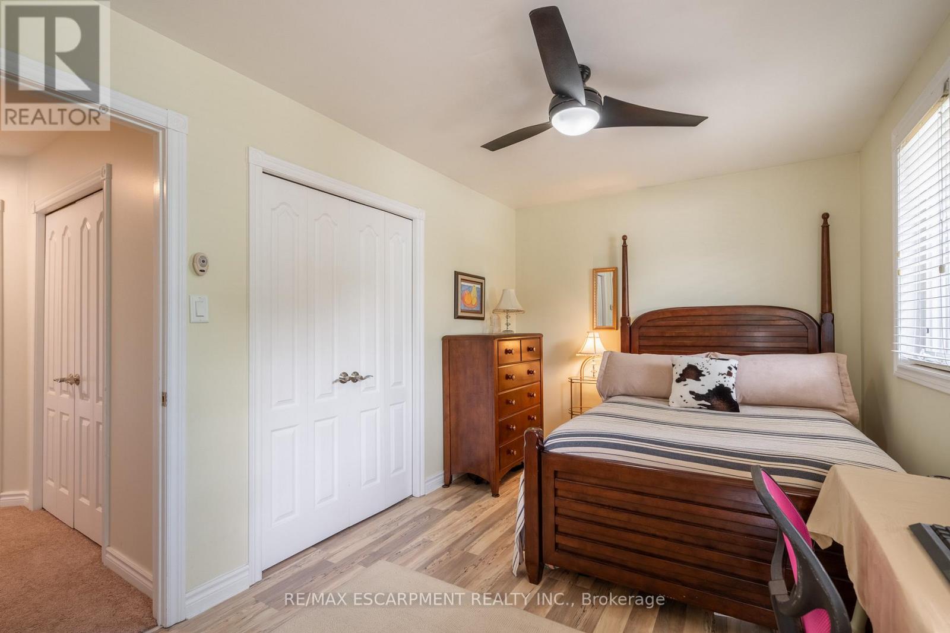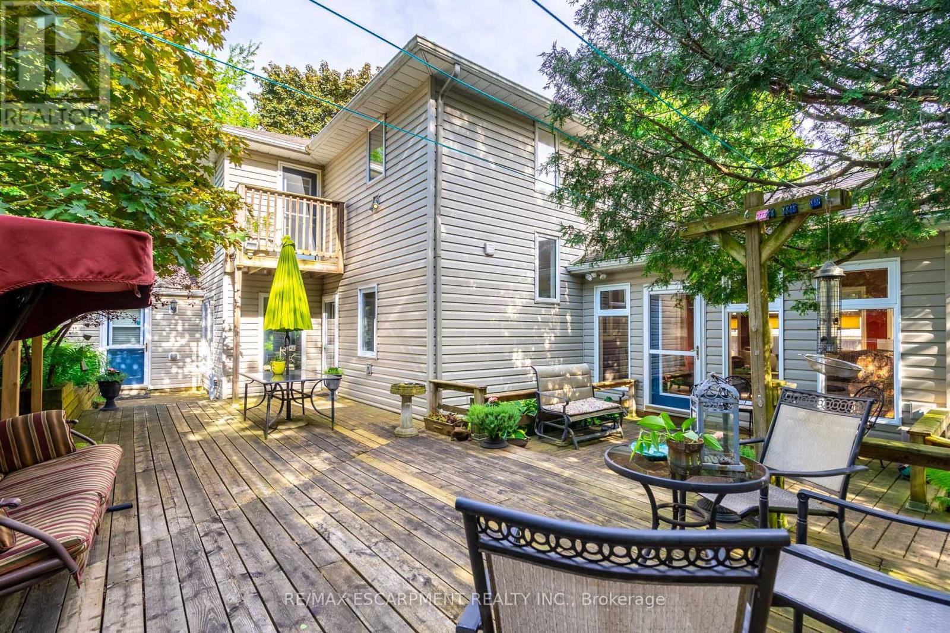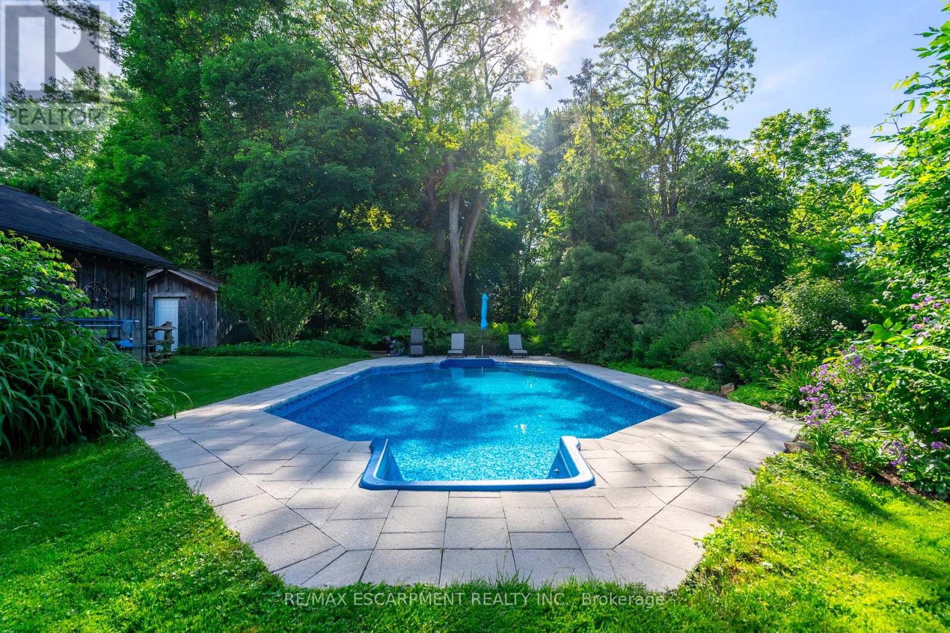956 Lynden Road Hamilton, Ontario L0R 1T0
$1,249,900
Discover your dream home in the charming village of Lynden! This spacious 2,491 sq ft. two-storey residence blends comfort & space. The main level features an eat-in kitchen w/ granite countertops, s/s appliances & pull-out drawers, a great room w/ vaulted ceilings & skylights, cozy liv room, a din room, a sunroom, laundry room w/ heated floors, & an updated 3 pce bath. Upstairs, you'll find 3 inviting bedrooms each with a balcony. The home boasts 3 natural gas fireplaces & additional heated floors in both bathrms. Outdoor living is exceptional w/ electrically equipped sheds, an inground heated swimming pool ('21), a pool house with 100-amp service, & a bunkie with water, A/C, & a hot water heater. Enjoy 9 exterior sitting areas with scenic views, beautiful perennial gardens, & a stunning private backyard. This home is walking distance to amenities including a park, library, LCBO, & farmers market. Additional highlights: furnace & A/C ('21). Minutes from Brantford & Ancaster. RSA. (id:24801)
Property Details
| MLS® Number | X11930416 |
| Property Type | Single Family |
| Community Name | Lynden |
| Parking Space Total | 10 |
| Pool Type | Inground Pool |
Building
| Bathroom Total | 2 |
| Bedrooms Above Ground | 3 |
| Bedrooms Total | 3 |
| Appliances | Dishwasher, Dryer, Microwave, Refrigerator, Stove, Washer, Window Coverings |
| Basement Development | Unfinished |
| Basement Type | Partial (unfinished) |
| Construction Style Attachment | Detached |
| Cooling Type | Central Air Conditioning |
| Exterior Finish | Vinyl Siding |
| Foundation Type | Block |
| Heating Fuel | Natural Gas |
| Heating Type | Forced Air |
| Stories Total | 2 |
| Size Interior | 2,000 - 2,500 Ft2 |
| Type | House |
Land
| Acreage | No |
| Sewer | Septic System |
| Size Depth | 264 Ft |
| Size Frontage | 63 Ft |
| Size Irregular | 63 X 264 Ft |
| Size Total Text | 63 X 264 Ft|under 1/2 Acre |
https://www.realtor.ca/real-estate/27818359/956-lynden-road-hamilton-lynden-lynden
Contact Us
Contact us for more information
Drew Woolcott
Broker
woolcott.ca/
www.facebook.com/WoolcottRealEstate
twitter.com/nobodysellsmore
ca.linkedin.com/pub/drew-woolcott/71/68b/312
(905) 689-9223



