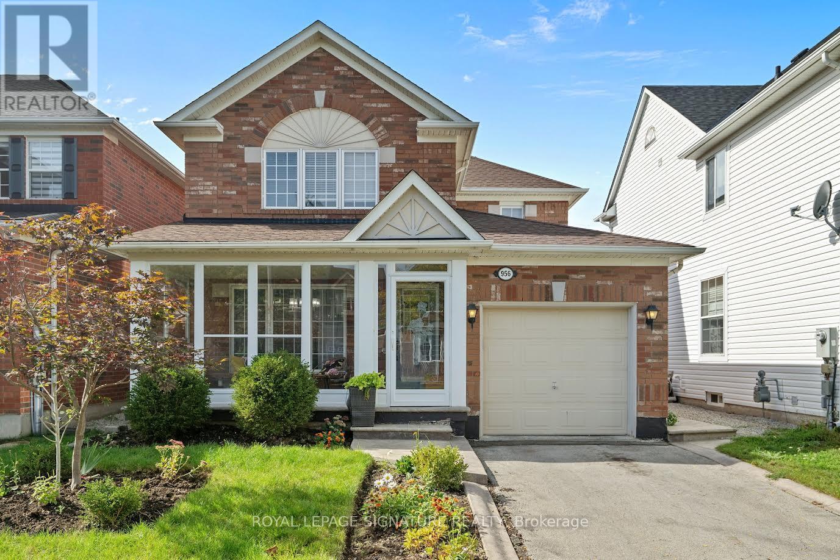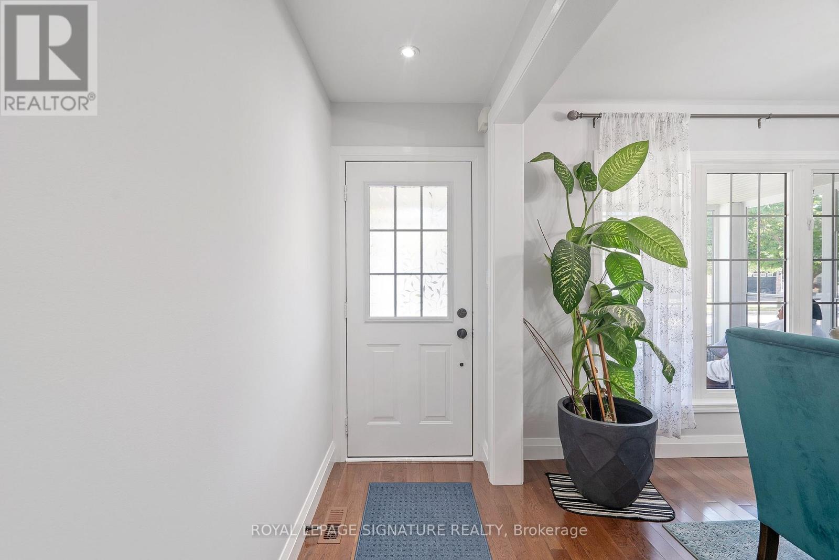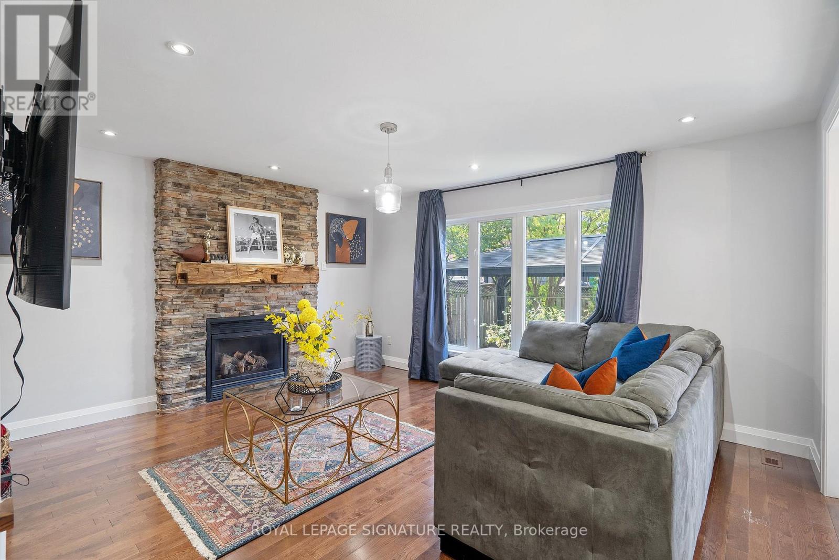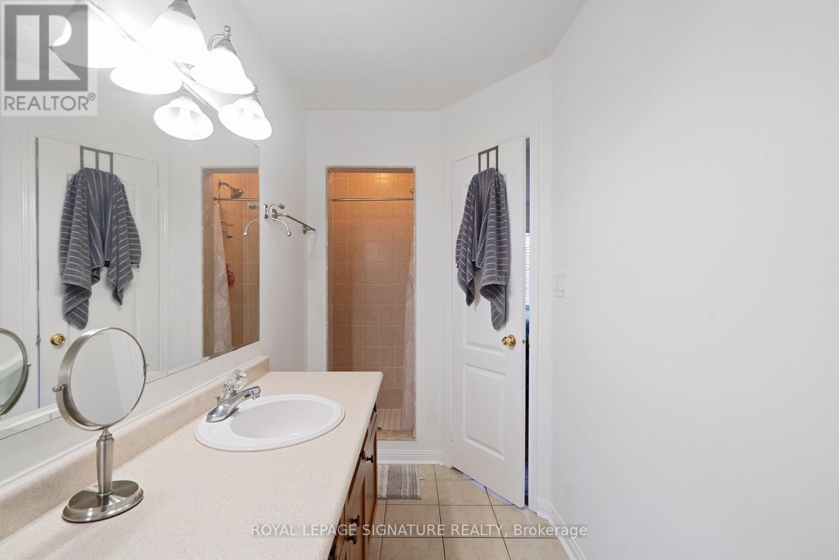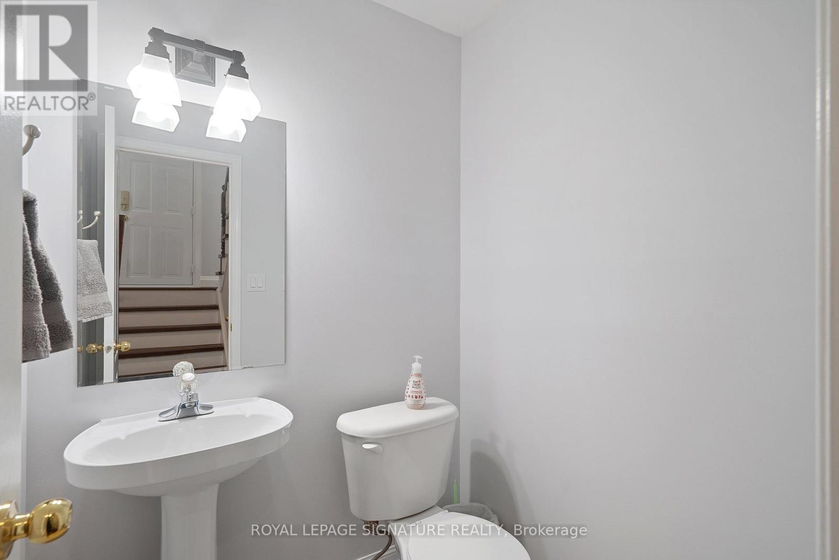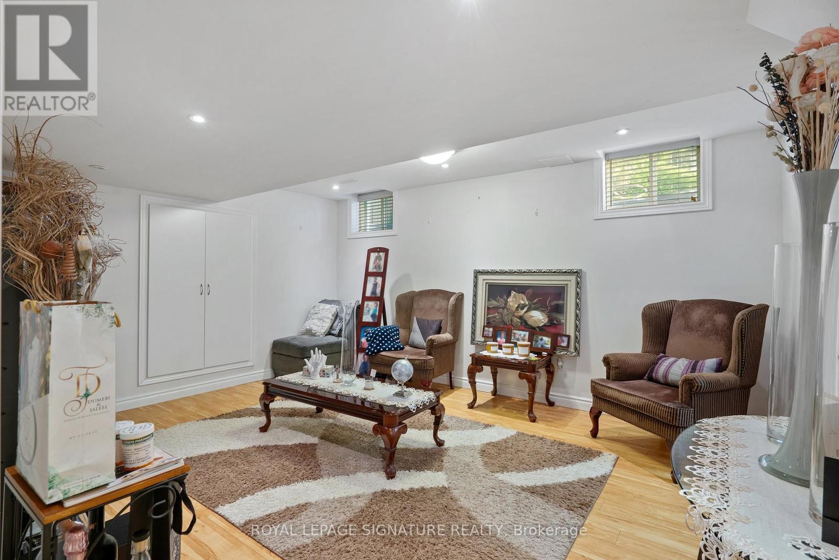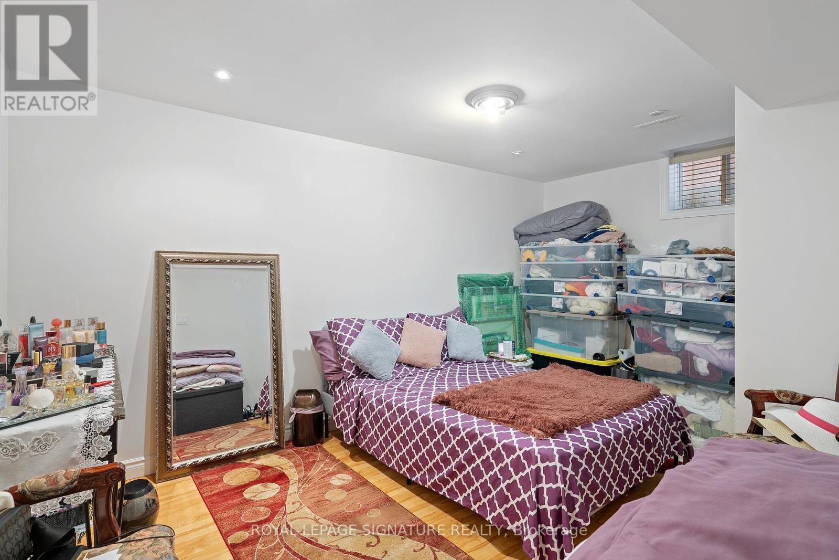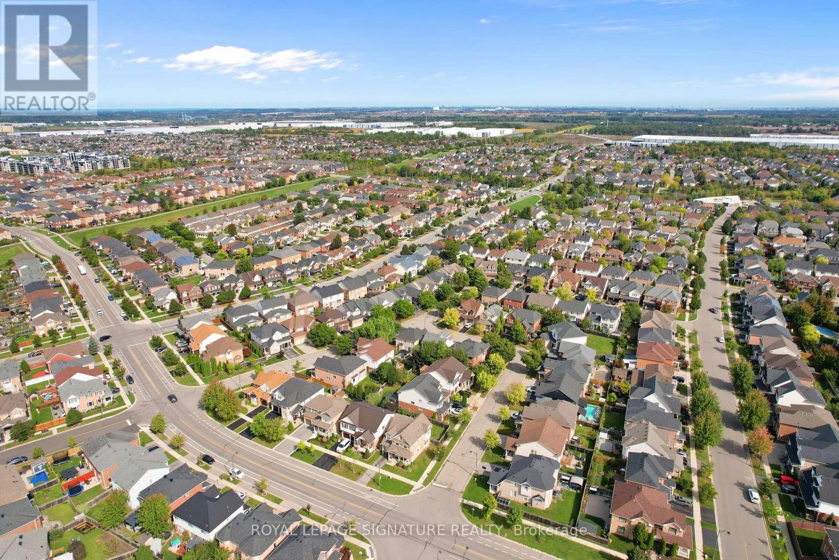956 Huffman Crescent Milton, Ontario L9T 6M7
$1,199,000
Beautiful, Freshly Painted, 3 + 1 Bedroom, 4 Bathroom Detached Home, With Professionally Finished Basement located In Milton. Open Concept Main Floor; with a Separate Dining Room, Features a Recently Renovated Ultra-Modern Kitchen, with Granite Countertops and Marble Backsplashes, Lots of Windows Providing a Sun-Filled Living Space, and Pot lights throughout the Entire Main Floor to ensure Perfect Lighting. Surrounded By Parks and Trails, in a neighbourhood with Top Rated Schools and its own Public library just 2 mins away, Less Than 15 Mins To 401, And Less Than 10 Mins to Your Favourite Grocery Stores And Other Amenities. (id:24801)
Property Details
| MLS® Number | W11979997 |
| Property Type | Single Family |
| Community Name | Beaty |
| Amenities Near By | Hospital, Park, Schools |
| Community Features | Community Centre |
| Features | Sump Pump |
| Parking Space Total | 2 |
Building
| Bathroom Total | 4 |
| Bedrooms Above Ground | 3 |
| Bedrooms Below Ground | 1 |
| Bedrooms Total | 4 |
| Appliances | Water Heater |
| Basement Development | Finished |
| Basement Type | Full (finished) |
| Construction Style Attachment | Detached |
| Cooling Type | Central Air Conditioning |
| Exterior Finish | Brick |
| Foundation Type | Concrete |
| Half Bath Total | 1 |
| Heating Fuel | Natural Gas |
| Heating Type | Forced Air |
| Stories Total | 2 |
| Size Interior | 1,500 - 2,000 Ft2 |
| Type | House |
| Utility Water | Municipal Water |
Parking
| Garage |
Land
| Acreage | No |
| Land Amenities | Hospital, Park, Schools |
| Sewer | Sanitary Sewer |
| Size Depth | 80 Ft ,4 In |
| Size Frontage | 36 Ft ,1 In |
| Size Irregular | 36.1 X 80.4 Ft |
| Size Total Text | 36.1 X 80.4 Ft |
https://www.realtor.ca/real-estate/27933626/956-huffman-crescent-milton-beaty-beaty
Contact Us
Contact us for more information
Joshua Moss
Salesperson
www.mossrealestate.ca/
www.facebook.com/joshxmoss/
www.linkedin.com/in/joshua-moss-12b702a5
30 Eglinton Ave W Ste 7
Mississauga, Ontario L5R 3E7
(905) 568-2121
(905) 568-2588


