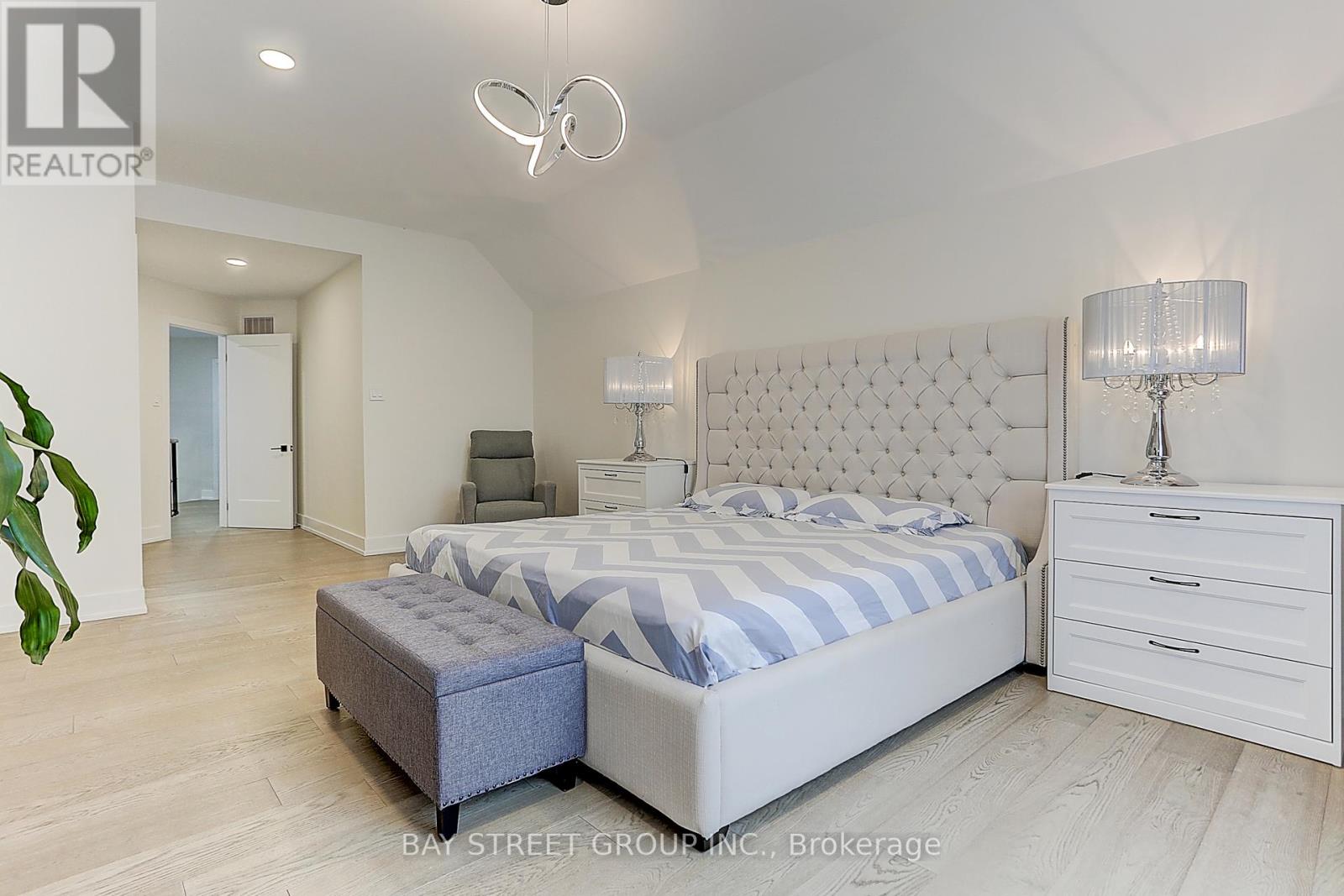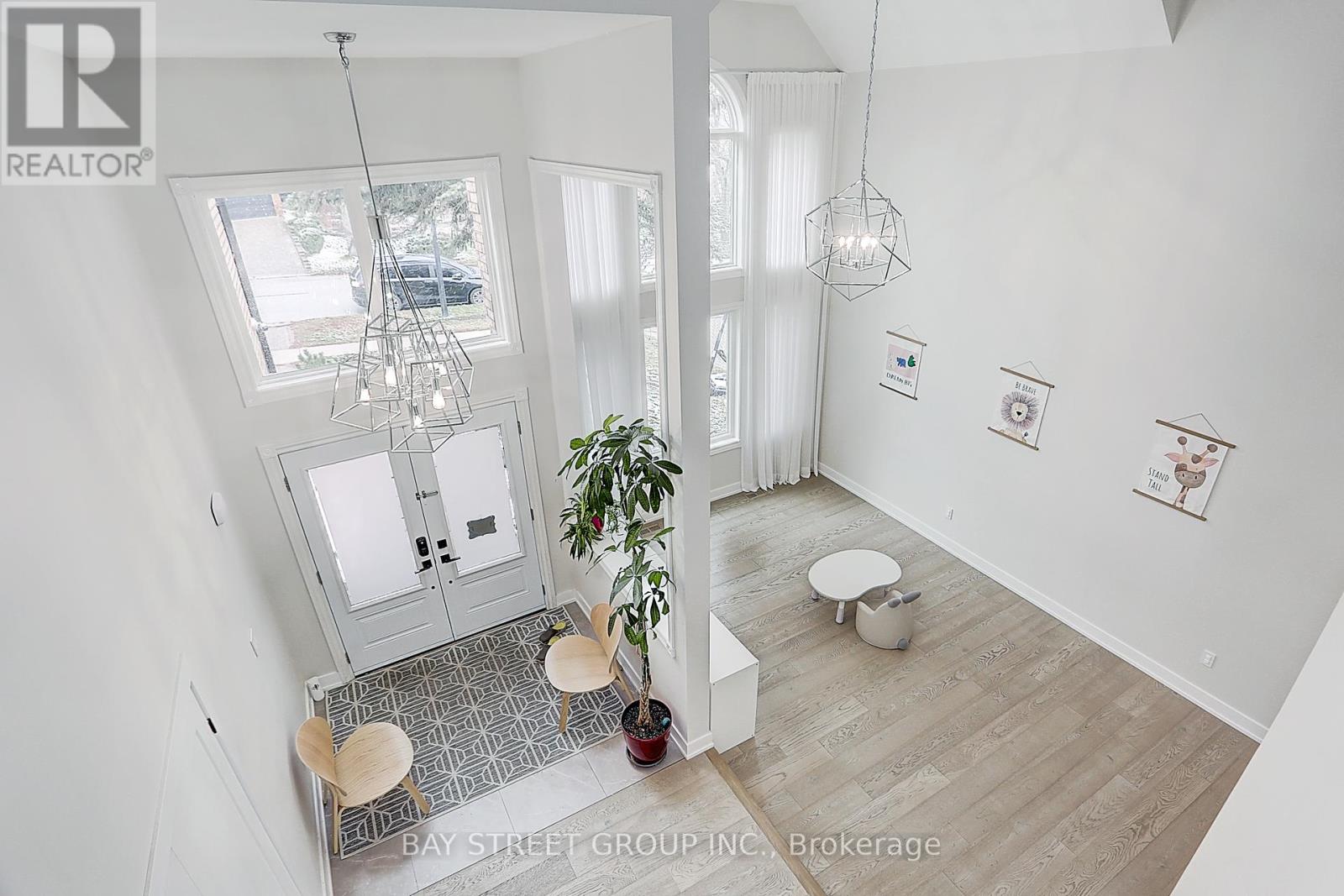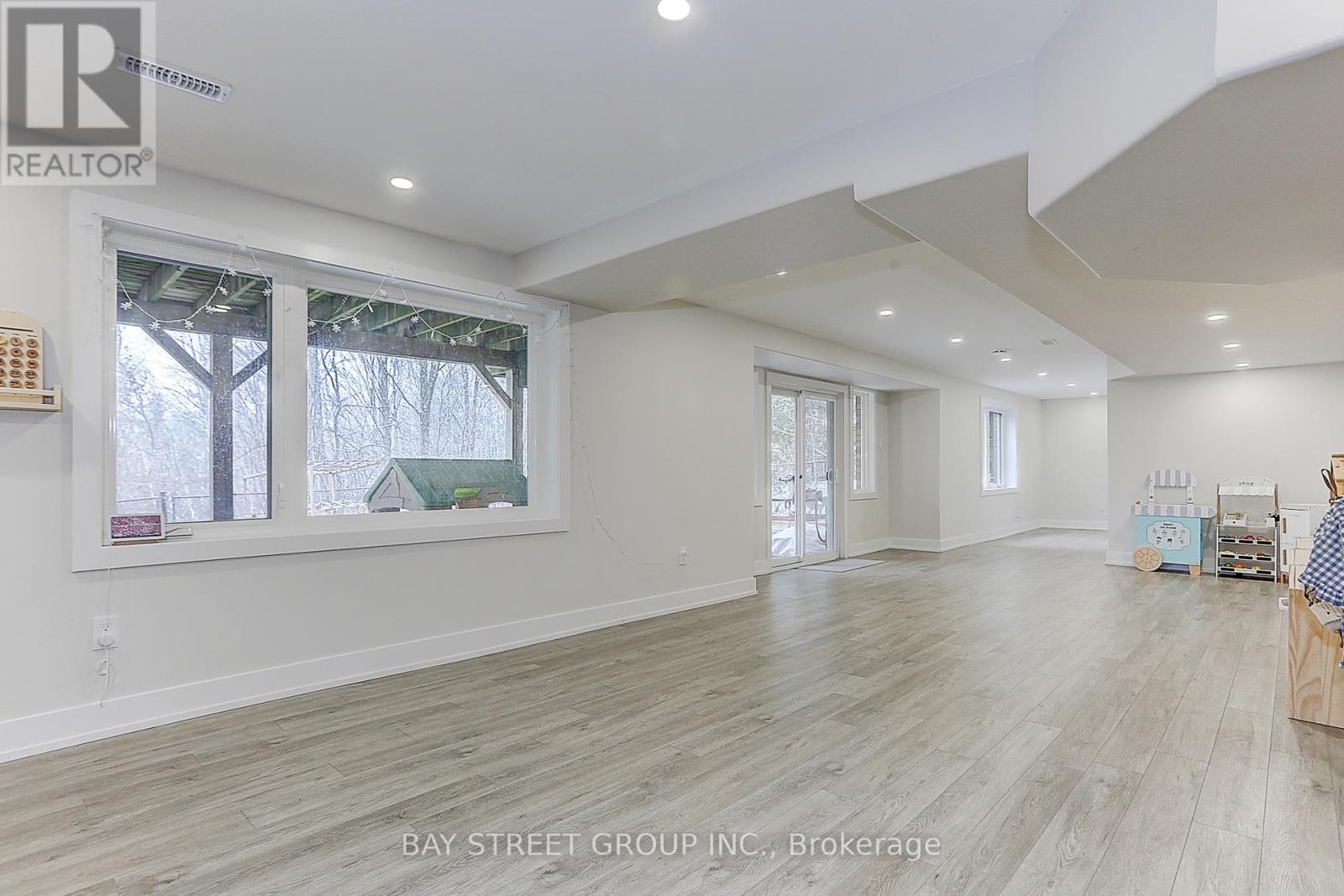955 Portminster Court Newmarket, Ontario L3X 1L8
$2,588,800
Exceptional Location, Luxury Newly Renovated House Experience. Spacious And Elegant Over Total 6200 Sqf Luxury Living Space In The Most Desirable Court In Prestigious Stonehaven. Extensively Renovated To The Highest Luxury Standards, Filled With Natural Light With An Amazing Layout. High Ceiling Foyer, Hardwood Floor Throughout. New Kitchen & New Appliances, Wolf Stove, Pantry And a Large Centre Island To Gather At. Quartz Counters & Backsplash, New Doors & Windows, New Stair, New Hardwsood Floor, New Custom Made Vanities & Mirrors. 4 Spacious Bedrooms With 4 In-Suite Brand New Bathrooms On The 2nd Floor, With the Primary Offering A Walk-in Closet. 3 Car Garage With 59 Ft Frontage, Fully Finished Open Concept W/O Basement. Very Private Backyard Backing Onto Park With Privacy Of Trees. Prepare To Be Captivated By This Exquisite Home That Defines Modern Living Style, Comfort & Elegance! Must See! **** EXTRAS **** Wolf Gas Stove, B/I Fridge, B/I Dish Washer, B/I Microwave, B/I Oven, Main Floor Washer And Dryer Bsmt Fridge. Walk Out Basement & W/Separate Entrance. (id:24801)
Property Details
| MLS® Number | N10427914 |
| Property Type | Single Family |
| Community Name | Stonehaven-Wyndham |
| Amenities Near By | Park, Schools |
| Community Features | Community Centre |
| Features | Ravine, Carpet Free |
| Parking Space Total | 6 |
Building
| Bathroom Total | 6 |
| Bedrooms Above Ground | 4 |
| Bedrooms Total | 4 |
| Appliances | Dishwasher, Dryer, Refrigerator, Stove, Washer, Window Coverings |
| Basement Development | Finished |
| Basement Features | Walk Out |
| Basement Type | N/a (finished) |
| Construction Style Attachment | Detached |
| Cooling Type | Central Air Conditioning |
| Exterior Finish | Brick |
| Fireplace Present | Yes |
| Flooring Type | Hardwood, Tile, Vinyl |
| Foundation Type | Poured Concrete |
| Half Bath Total | 1 |
| Heating Fuel | Natural Gas |
| Heating Type | Forced Air |
| Stories Total | 2 |
| Size Interior | 3,500 - 5,000 Ft2 |
| Type | House |
| Utility Water | Municipal Water |
Parking
| Attached Garage |
Land
| Acreage | No |
| Land Amenities | Park, Schools |
| Sewer | Sanitary Sewer |
| Size Depth | 137 Ft ,9 In |
| Size Frontage | 59 Ft ,1 In |
| Size Irregular | 59.1 X 137.8 Ft |
| Size Total Text | 59.1 X 137.8 Ft |
| Zoning Description | Icbl, R1-c |
Rooms
| Level | Type | Length | Width | Dimensions |
|---|---|---|---|---|
| Second Level | Bedroom | 5 m | 4.52 m | 5 m x 4.52 m |
| Second Level | Bedroom 2 | 4.8 m | 3.64 m | 4.8 m x 3.64 m |
| Second Level | Bedroom 3 | 10 m | 3.96 m | 10 m x 3.96 m |
| Second Level | Primary Bedroom | 7.59 m | 5.02 m | 7.59 m x 5.02 m |
| Basement | Bathroom | 3.61 m | 1.53 m | 3.61 m x 1.53 m |
| Basement | Recreational, Games Room | 14.16 m | 10.75 m | 14.16 m x 10.75 m |
| Main Level | Living Room | 5.39 m | 3.53 m | 5.39 m x 3.53 m |
| Main Level | Dining Room | 4.34 m | 3.95 m | 4.34 m x 3.95 m |
| Main Level | Kitchen | 5.65 m | 4.64 m | 5.65 m x 4.64 m |
| Main Level | Eating Area | 4.54 m | 3.93 m | 4.54 m x 3.93 m |
| Main Level | Family Room | 5.78 m | 4.56 m | 5.78 m x 4.56 m |
| Main Level | Office | 4.11 m | 3.95 m | 4.11 m x 3.95 m |
Utilities
| Cable | Installed |
| Sewer | Installed |
Contact Us
Contact us for more information
Arthur Li
Salesperson
8300 Woodbine Ave Ste 500
Markham, Ontario L3R 9Y7
(905) 909-0101
(905) 909-0202











































