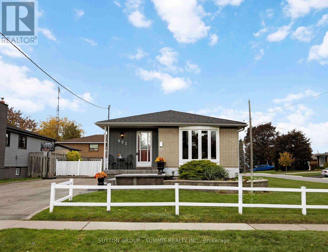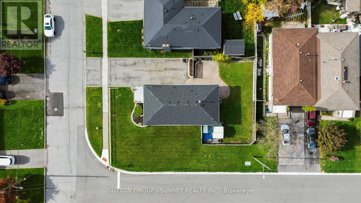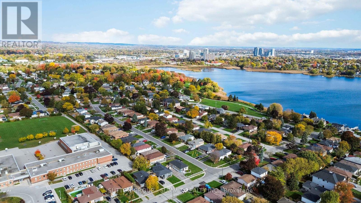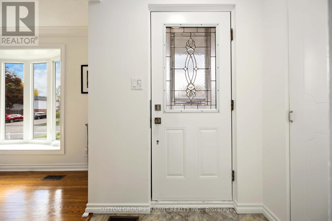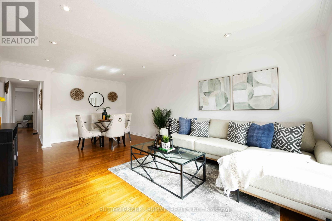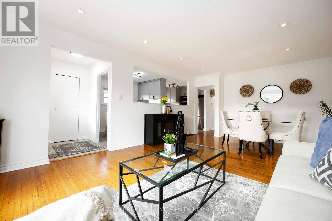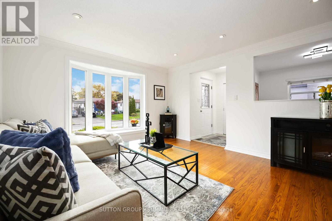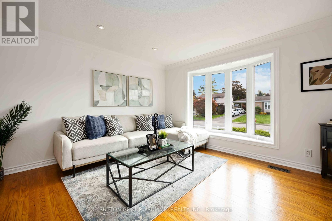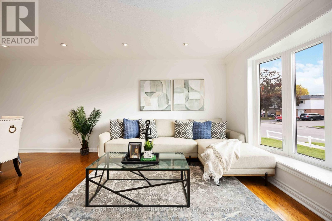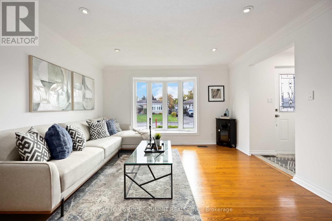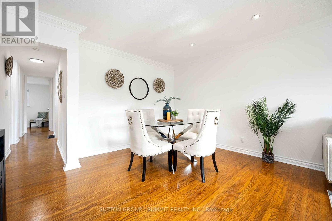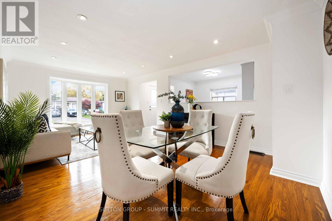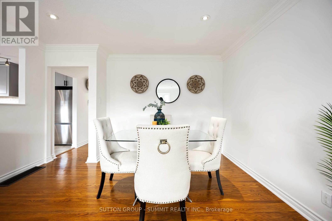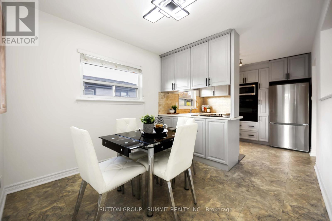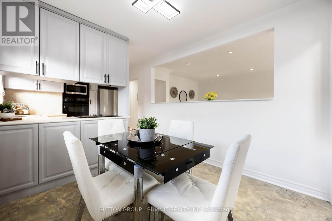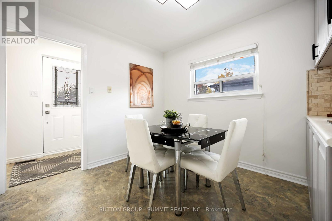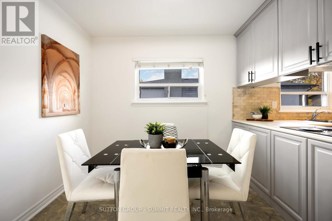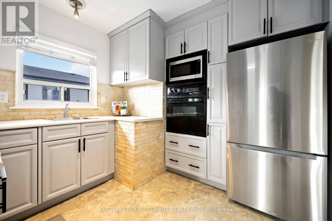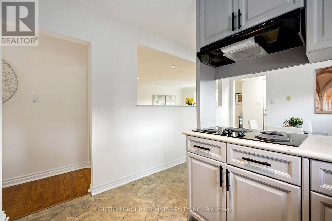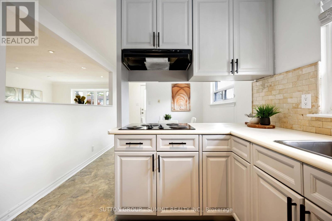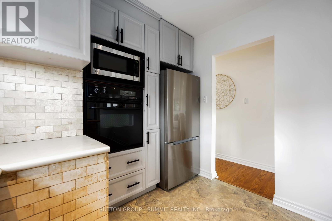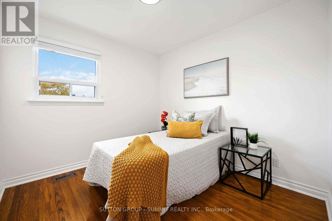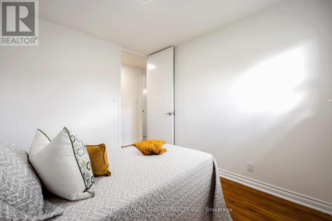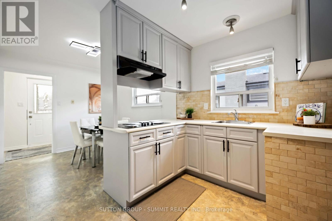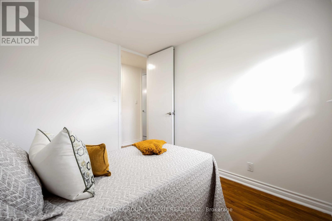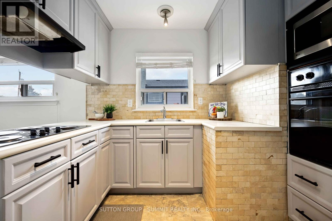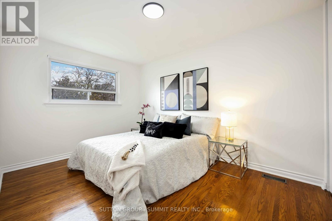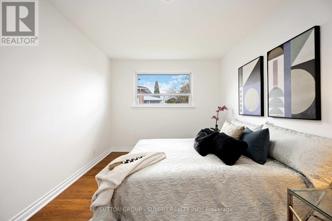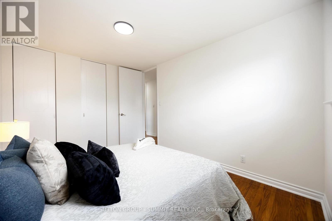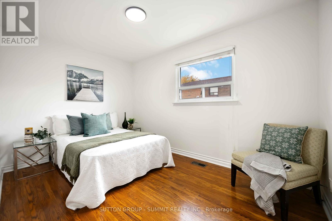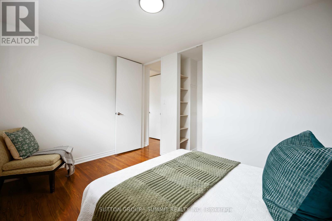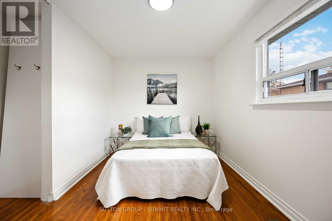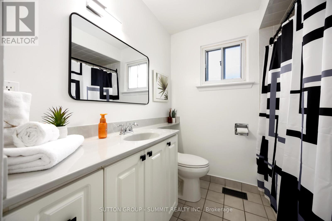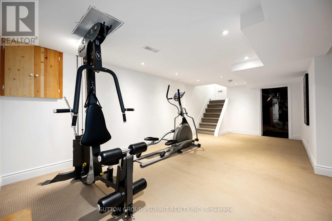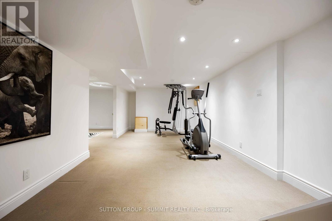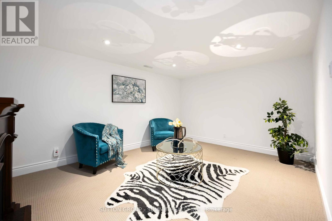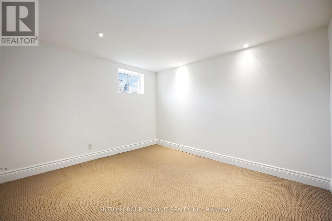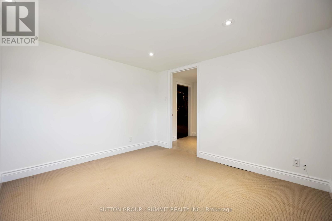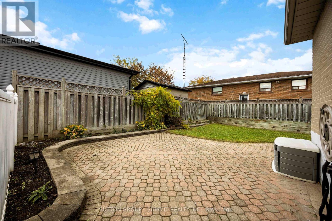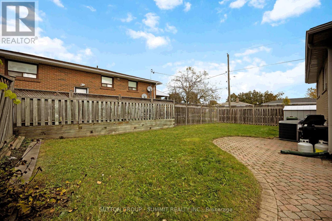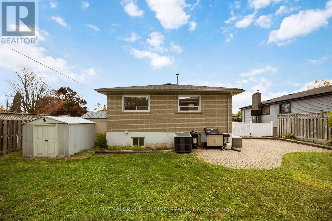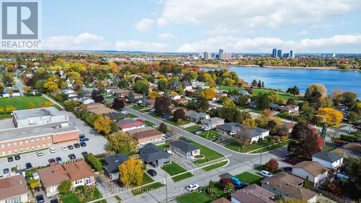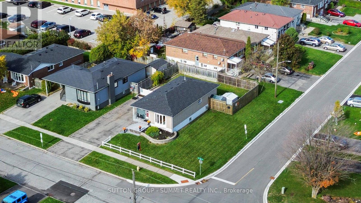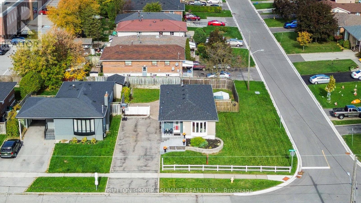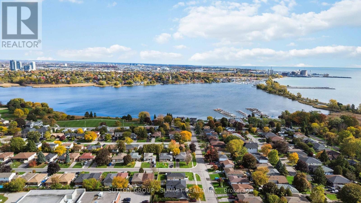952 Oklahoma Drive Pickering, Ontario L1W 2H7
$849,000
Must See! Charming 3+2 Bedroom Bungalow Located In The Highly Sought-After West Shore Community. This Beautiful Corner Lot Offers A Spacious Front And Backyard, Perfect For Outdoor Enjoyment. Ideally Situated Steps From Frenchman's Bay Public School, Frenchman's Bay Marina & Park, And West Shore Beach, Allowing You To Enjoy Scenic Nature Trails, Parks, And Beaches Just Moments From Your Door. The Home Features Over 2,000 Sq. Ft. Of Total Living Space, Including A Finished Basement With Two Additional Bedrooms, A Separate Entrance, And A Large Family/Recreation Room-Ideal For An In-Law Suite, Growing Family, Or Additional Rental Income. Conveniently Located Minutes From Highway 401, Shopping Centres, And Recreational Facilities, With Excellent Schools Nearby (Public, Catholic, And French Immersion. Recent Upgrades Include A New Roof (2024) And Additional Water proofing For Peace Of Mind. Freshly Painted Throughout With Updated Electricals, Tons of Pot Lights, And A Refreshed Kitchen Featuring Newly Painted Cabinets. Massive Extended Driveway Made to Fit Up To 6 Cars. Don't Miss out On This Fantastic Opportunity To Join A Family-Friendly, Tight-Knit Community In A Quiet, Established Neighbourhood. (id:24801)
Property Details
| MLS® Number | E12480862 |
| Property Type | Single Family |
| Community Name | West Shore |
| Amenities Near By | Beach, Marina, Park, Schools |
| Equipment Type | Water Heater |
| Features | Lane |
| Parking Space Total | 6 |
| Rental Equipment Type | Water Heater |
| Structure | Shed |
Building
| Bathroom Total | 1 |
| Bedrooms Above Ground | 3 |
| Bedrooms Below Ground | 2 |
| Bedrooms Total | 5 |
| Amenities | Fireplace(s) |
| Appliances | Oven - Built-in, All, Dryer, Hood Fan, Microwave, Oven, Stove, Washer, Refrigerator |
| Architectural Style | Bungalow |
| Basement Development | Finished |
| Basement Features | Separate Entrance |
| Basement Type | N/a (finished), N/a |
| Construction Style Attachment | Detached |
| Cooling Type | Central Air Conditioning |
| Exterior Finish | Brick, Vinyl Siding |
| Fireplace Present | Yes |
| Flooring Type | Hardwood, Carpeted |
| Foundation Type | Concrete |
| Heating Fuel | Natural Gas |
| Heating Type | Forced Air |
| Stories Total | 1 |
| Size Interior | 1,100 - 1,500 Ft2 |
| Type | House |
| Utility Water | Municipal Water |
Parking
| No Garage |
Land
| Acreage | No |
| Fence Type | Fully Fenced, Fenced Yard |
| Land Amenities | Beach, Marina, Park, Schools |
| Sewer | Sanitary Sewer |
| Size Depth | 100 Ft |
| Size Frontage | 60 Ft |
| Size Irregular | 60 X 100 Ft |
| Size Total Text | 60 X 100 Ft |
Rooms
| Level | Type | Length | Width | Dimensions |
|---|---|---|---|---|
| Basement | Family Room | 6.68 m | 3.78 m | 6.68 m x 3.78 m |
| Basement | Recreational, Games Room | 7.25 m | 3.49 m | 7.25 m x 3.49 m |
| Basement | Bedroom | Measurements not available | ||
| Basement | Bedroom | Measurements not available | ||
| Main Level | Kitchen | 4.83 m | 2.73 m | 4.83 m x 2.73 m |
| Main Level | Living Room | 6.16 m | 3.88 m | 6.16 m x 3.88 m |
| Main Level | Dining Room | 6.16 m | 3.88 m | 6.16 m x 3.88 m |
| Main Level | Primary Bedroom | 3.85 m | 2.88 m | 3.85 m x 2.88 m |
| Main Level | Bedroom 2 | 2.88 m | 2.64 m | 2.88 m x 2.64 m |
| Main Level | Bedroom 3 | 3.82 m | 2.64 m | 3.82 m x 2.64 m |
https://www.realtor.ca/real-estate/29029761/952-oklahoma-drive-pickering-west-shore-west-shore
Contact Us
Contact us for more information
Jay Li
Salesperson
(647) 522-8648
33 Pearl Street #100
Mississauga, Ontario L5M 1X1
(905) 897-9555
(905) 897-9610


