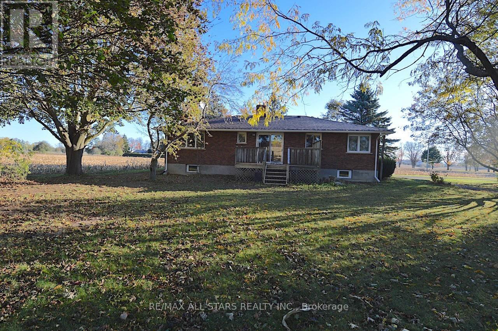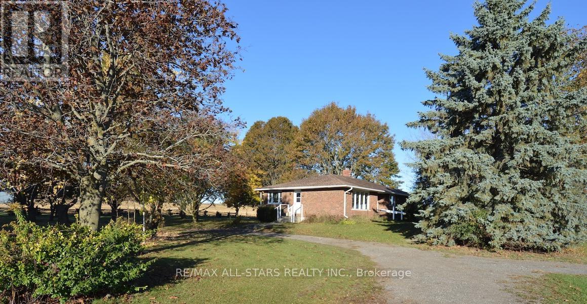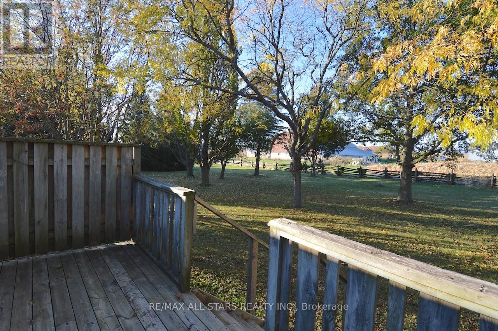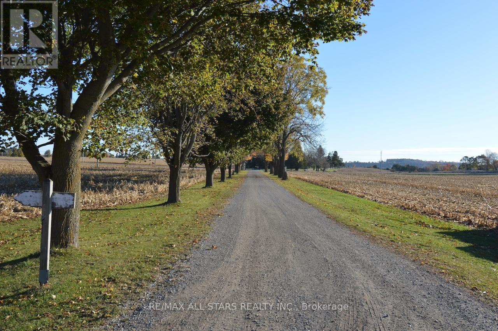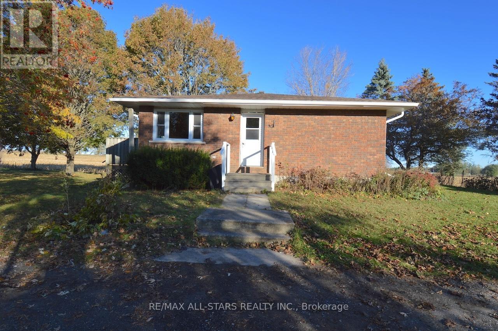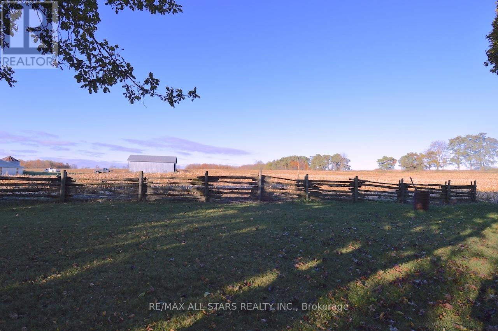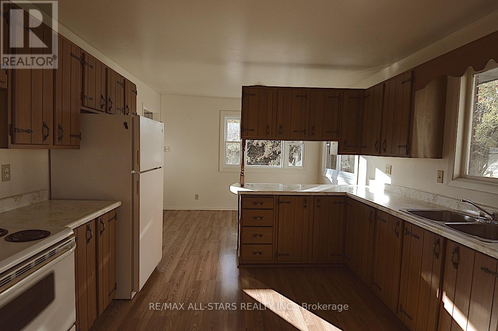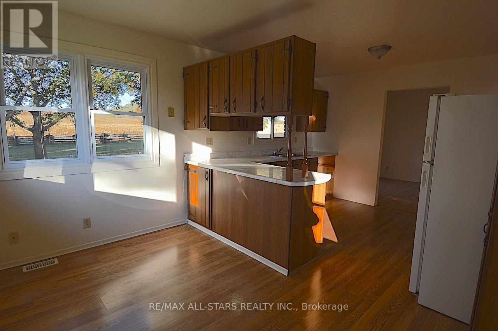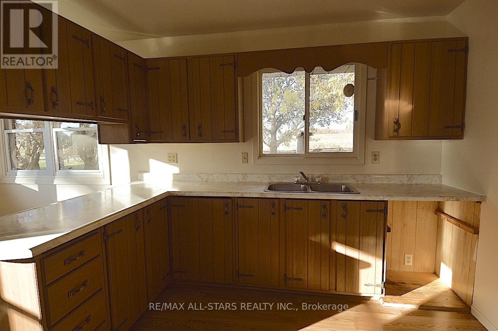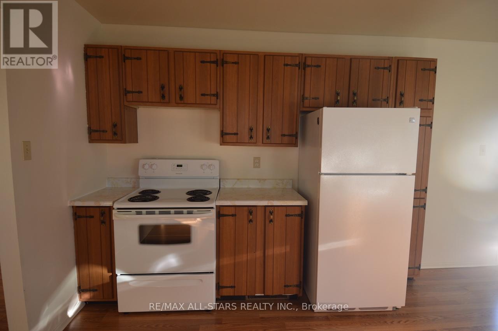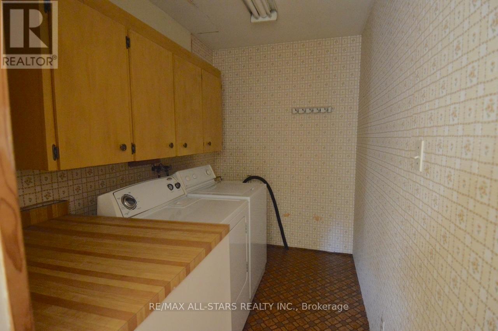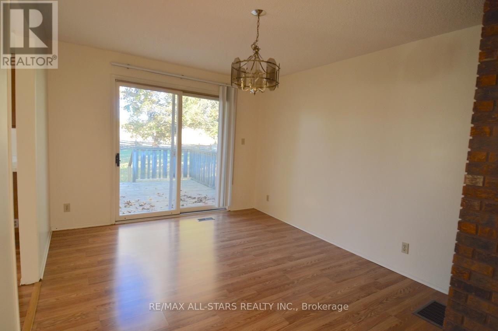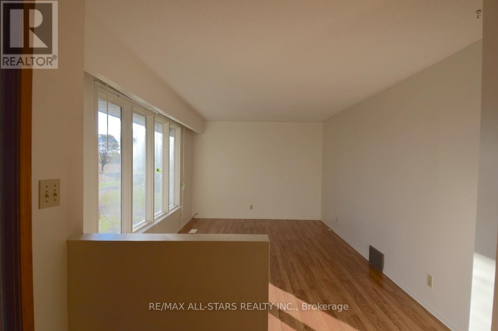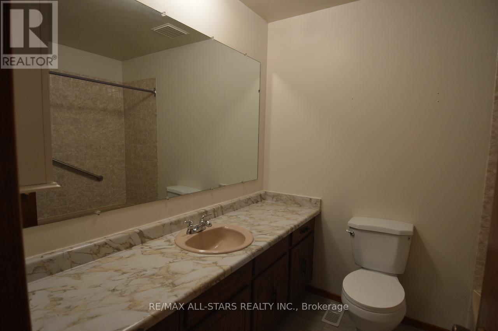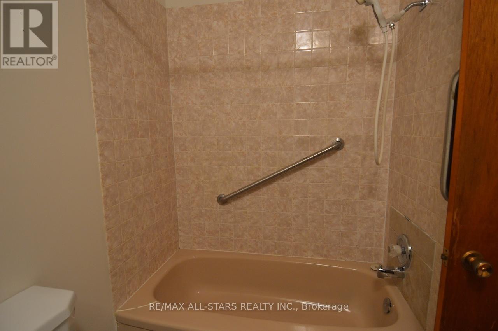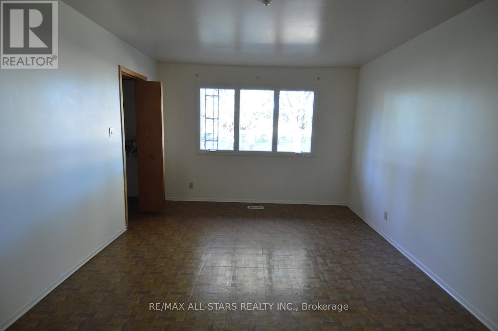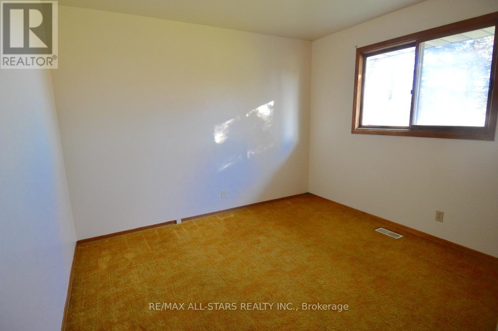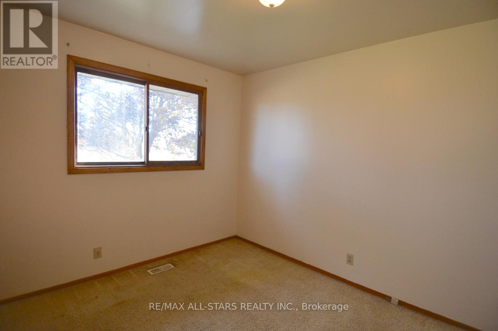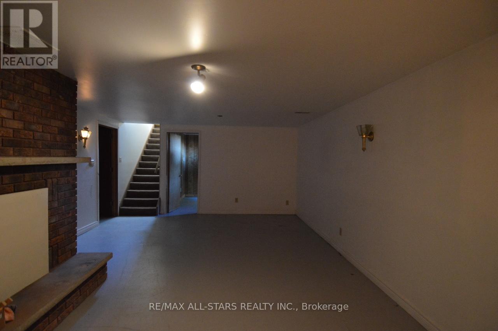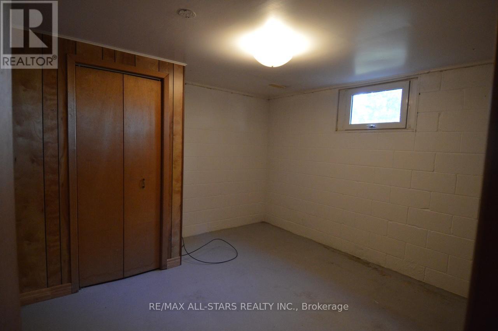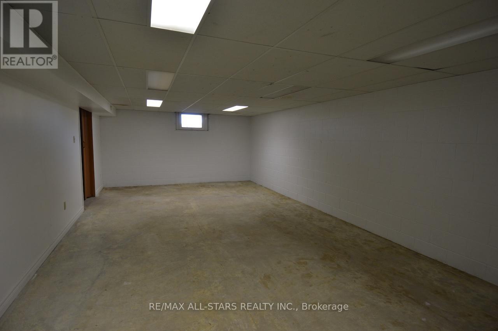9512 Regional Road 1 Road Uxbridge, Ontario L9P 1R2
$2,950 Monthly
Rarely Offered Country Home Just Minutes from Uxbridge, Enjoy the best of both worlds country living with in-town convenience. This charming 3-bedroom brick bungalow sits on a large, picturesque acreage just minutes from downtown Uxbridge. The home features an eat-in kitchen, main-floor laundry, and a full basement, offering comfortable living in a peaceful rural setting. Surrounded by scenic views, this well-laid-out bungalow provides the tranquility of the countryside while remaining close to schools, shops, restaurants, and all town amenities. This detached home is part of a shared rural property, with both residences privately situated away from one another. Each tenant is responsible for their proportionate share of lawn maintenance, while driveway snow removal is maintained by the Landlord. Utilities (hydro and heat) are not included and are separately metered. The tenant must activate and maintain their own utility accounts. The property is serviced by a private well and septic system, both of which are included in the monthly rent. (id:24801)
Property Details
| MLS® Number | N12499304 |
| Property Type | Single Family |
| Community Name | Rural Uxbridge |
| Parking Space Total | 4 |
Building
| Bathroom Total | 2 |
| Bedrooms Above Ground | 3 |
| Bedrooms Total | 3 |
| Appliances | Dryer, Stove, Washer, Refrigerator |
| Architectural Style | Bungalow |
| Basement Development | Partially Finished |
| Basement Type | N/a (partially Finished) |
| Construction Style Attachment | Detached |
| Cooling Type | None |
| Exterior Finish | Brick |
| Flooring Type | Concrete |
| Foundation Type | Block |
| Half Bath Total | 1 |
| Heating Fuel | Oil |
| Heating Type | Forced Air |
| Stories Total | 1 |
| Size Interior | 1,100 - 1,500 Ft2 |
| Type | House |
Parking
| No Garage |
Land
| Acreage | No |
| Sewer | Septic System |
Rooms
| Level | Type | Length | Width | Dimensions |
|---|---|---|---|---|
| Basement | Den | 11.5 m | 11.4 m | 11.5 m x 11.4 m |
| Basement | Other | 28.4 m | 14.2 m | 28.4 m x 14.2 m |
| Basement | Utility Room | 33.1 m | 13.1 m | 33.1 m x 13.1 m |
| Basement | Recreational, Games Room | 21.1 m | 14.2 m | 21.1 m x 14.2 m |
| Main Level | Living Room | 17.4 m | 10.7 m | 17.4 m x 10.7 m |
| Main Level | Dining Room | 13.7 m | 10.7 m | 13.7 m x 10.7 m |
| Main Level | Kitchen | 17.5 m | 11.5 m | 17.5 m x 11.5 m |
| Main Level | Primary Bedroom | 17.1 m | 11.4 m | 17.1 m x 11.4 m |
| Main Level | Bedroom 2 | 10.1 m | 10.4 m | 10.1 m x 10.4 m |
| Main Level | Bedroom 3 | 10.11 m | 9 m | 10.11 m x 9 m |
| Main Level | Laundry Room | 9.11 m | 5.6 m | 9.11 m x 5.6 m |
Utilities
| Electricity | Installed |
https://www.realtor.ca/real-estate/29056790/9512-regional-road-1-road-uxbridge-rural-uxbridge
Contact Us
Contact us for more information
Fran Taylor
Salesperson
www.frantaylor.ca/
11 Brock Street East
Uxbridge, Ontario L9P 1M4
(905) 852-6143
(905) 852-5696


