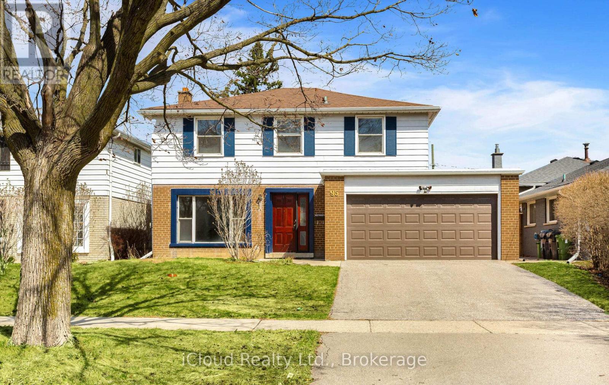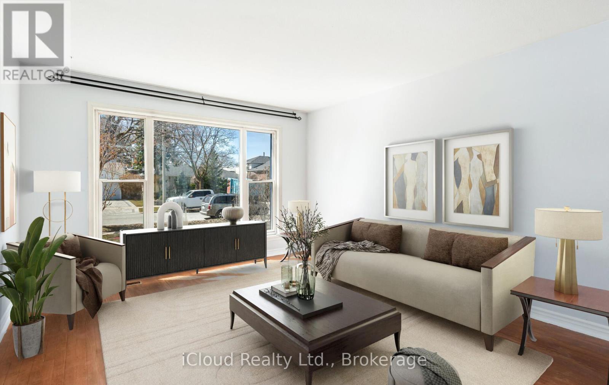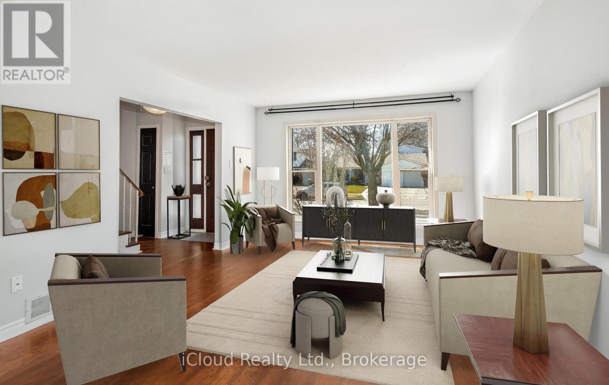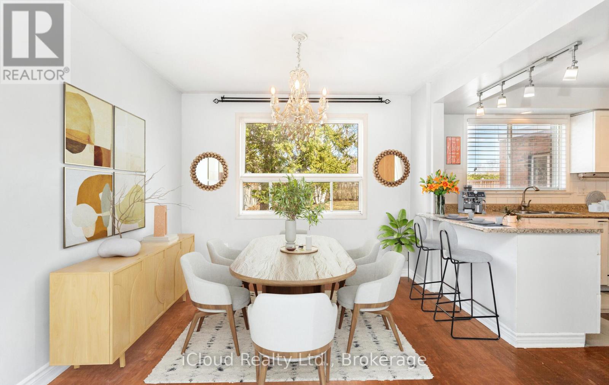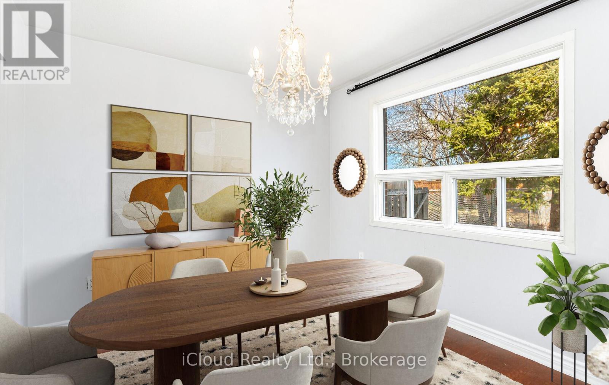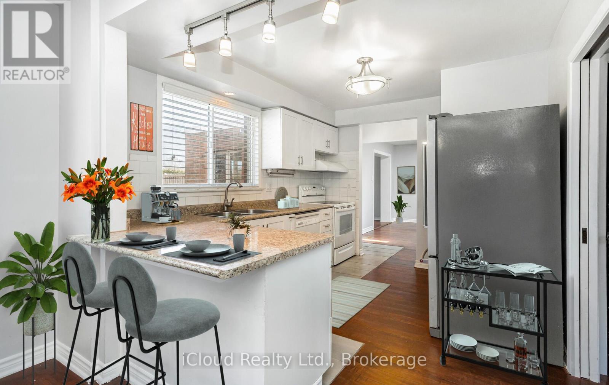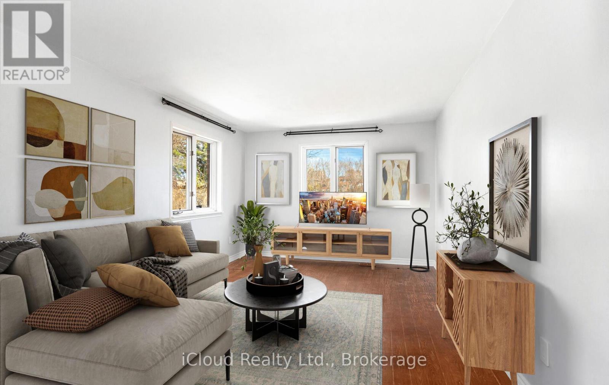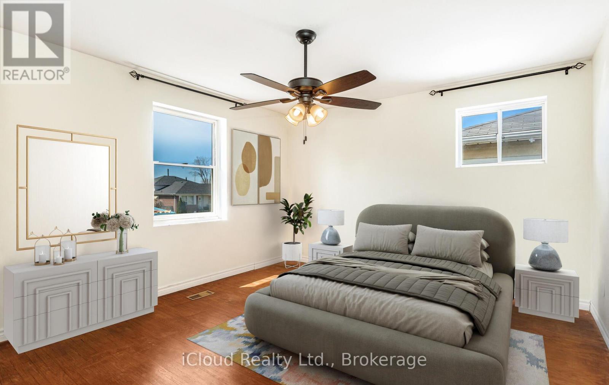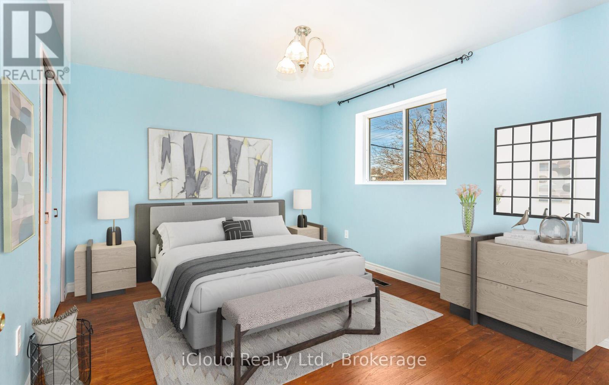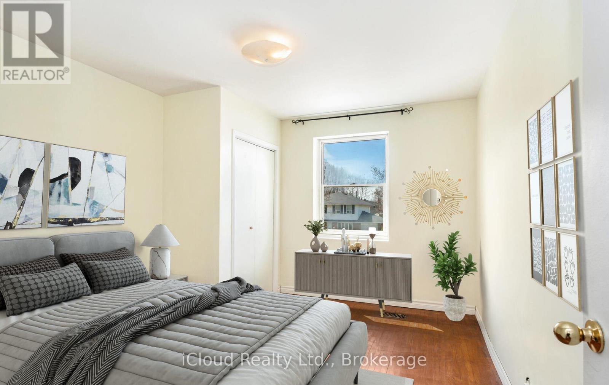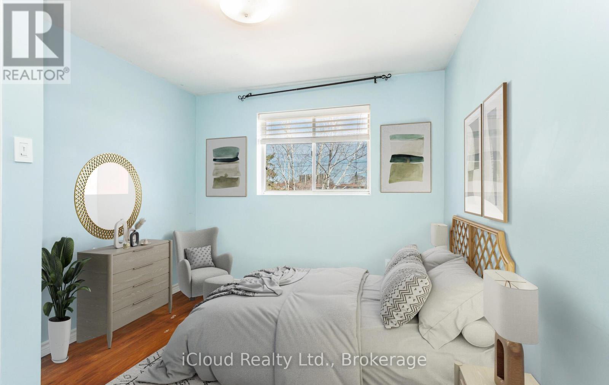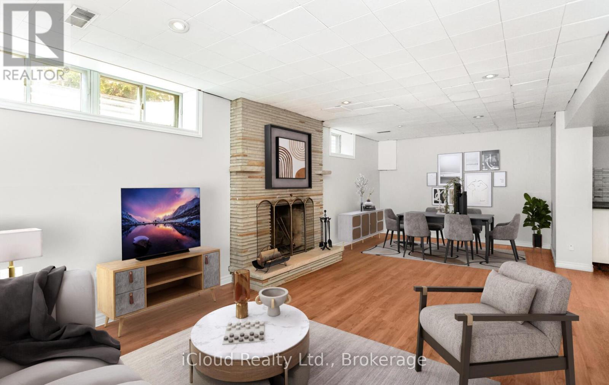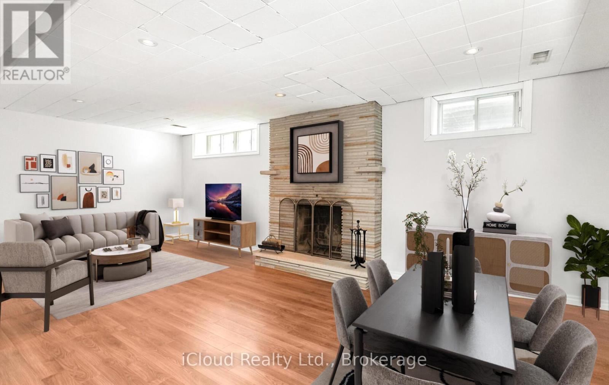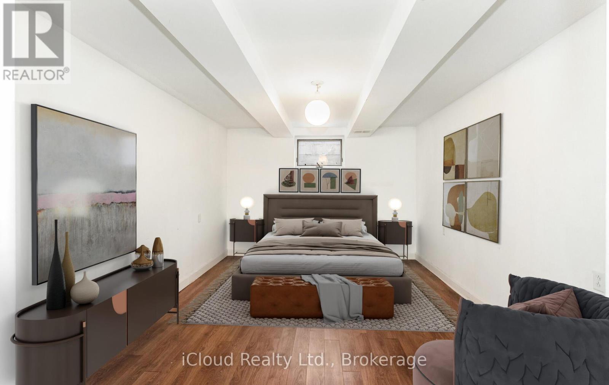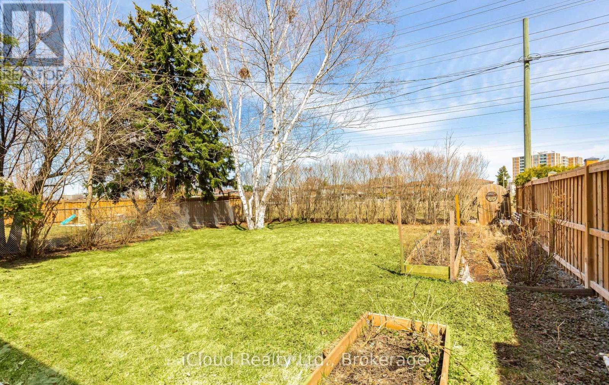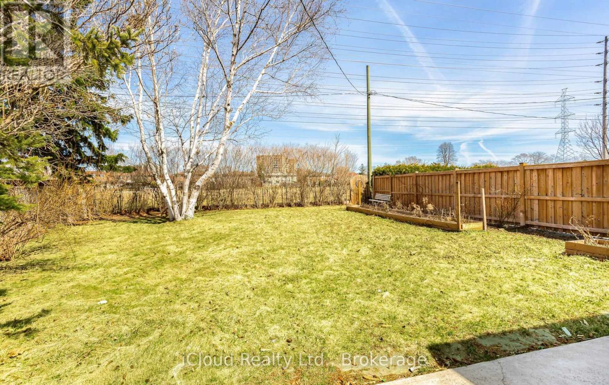95 Willowridge Road Toronto, Ontario M9R 3Z5
$1,159,900
Spacious 4+1 bedroom, 4 bathroom home sitting on a 49 x 130 foot lot in Richview, Etobicoke. With over 2,600 sq ft of combined living space, this home features hardwood floors throughout, a bright and open living/dining room, kitchen with walk-in pantry, and separate family room. Upstairs features 4 bedrooms, including a primary with ensuite. Finished basement includes in-law suite with kitchen, recreation room with fireplace, and office/5th bedroom. Other features include a large backyard, 2-car garage with mudroom access, plus driveway parking for 4 vehicles. Steps to future Eglinton LRT, top schools, major highways, airport, and shopping. Move-in ready or customize to your preference! Sellers are highly motivated and are open to all reasonable offers! (id:24801)
Property Details
| MLS® Number | W12355435 |
| Property Type | Single Family |
| Community Name | Willowridge-Martingrove-Richview |
| Amenities Near By | Park, Place Of Worship, Public Transit, Schools, Hospital |
| Features | Carpet Free, In-law Suite |
| Parking Space Total | 6 |
Building
| Bathroom Total | 4 |
| Bedrooms Above Ground | 4 |
| Bedrooms Below Ground | 1 |
| Bedrooms Total | 5 |
| Appliances | Garage Door Opener Remote(s), Water Heater, All, Blinds, Window Coverings |
| Basement Development | Finished |
| Basement Type | N/a (finished) |
| Construction Style Attachment | Detached |
| Cooling Type | Central Air Conditioning |
| Exterior Finish | Brick, Aluminum Siding |
| Fire Protection | Smoke Detectors |
| Fireplace Present | Yes |
| Fireplace Total | 1 |
| Flooring Type | Hardwood, Tile, Laminate |
| Foundation Type | Poured Concrete |
| Heating Fuel | Natural Gas |
| Heating Type | Forced Air |
| Stories Total | 2 |
| Size Interior | 1,500 - 2,000 Ft2 |
| Type | House |
| Utility Water | Municipal Water |
Parking
| Attached Garage | |
| Garage |
Land
| Acreage | No |
| Land Amenities | Park, Place Of Worship, Public Transit, Schools, Hospital |
| Sewer | Sanitary Sewer |
| Size Depth | 130 Ft |
| Size Frontage | 49 Ft |
| Size Irregular | 49 X 130 Ft |
| Size Total Text | 49 X 130 Ft |
Rooms
| Level | Type | Length | Width | Dimensions |
|---|---|---|---|---|
| Second Level | Primary Bedroom | 3.96 m | 4.87 m | 3.96 m x 4.87 m |
| Second Level | Bedroom 2 | 3.87 m | 3.32 m | 3.87 m x 3.32 m |
| Second Level | Bedroom 3 | 2.89 m | 3.32 m | 2.89 m x 3.32 m |
| Second Level | Bedroom 4 | 3.69 m | 3.27 m | 3.69 m x 3.27 m |
| Basement | Recreational, Games Room | 5.76 m | 7.52 m | 5.76 m x 7.52 m |
| Basement | Office | 4.73 m | 3.08 m | 4.73 m x 3.08 m |
| Main Level | Living Room | 3.75 m | 4.7 m | 3.75 m x 4.7 m |
| Main Level | Dining Room | 2.77 m | 3 m | 2.77 m x 3 m |
| Main Level | Kitchen | 2.77 m | 3.87 m | 2.77 m x 3.87 m |
| Main Level | Family Room | 4.9 m | 3.48 m | 4.9 m x 3.48 m |
Contact Us
Contact us for more information
Richard Sewsankar
Salesperson
1396 Don Mills Road Unit E101
Toronto, Ontario M3B 0A7
(416) 364-4776


