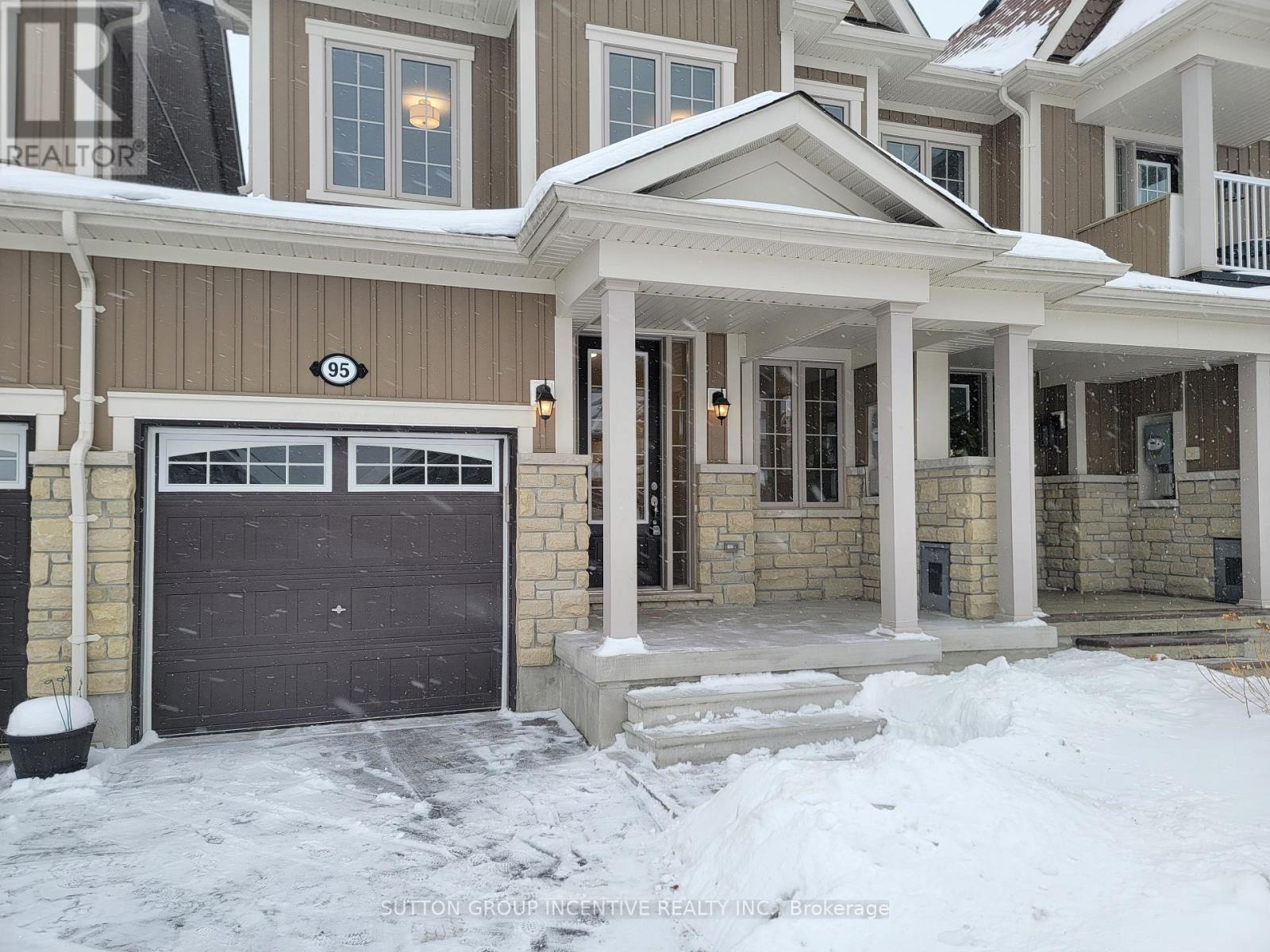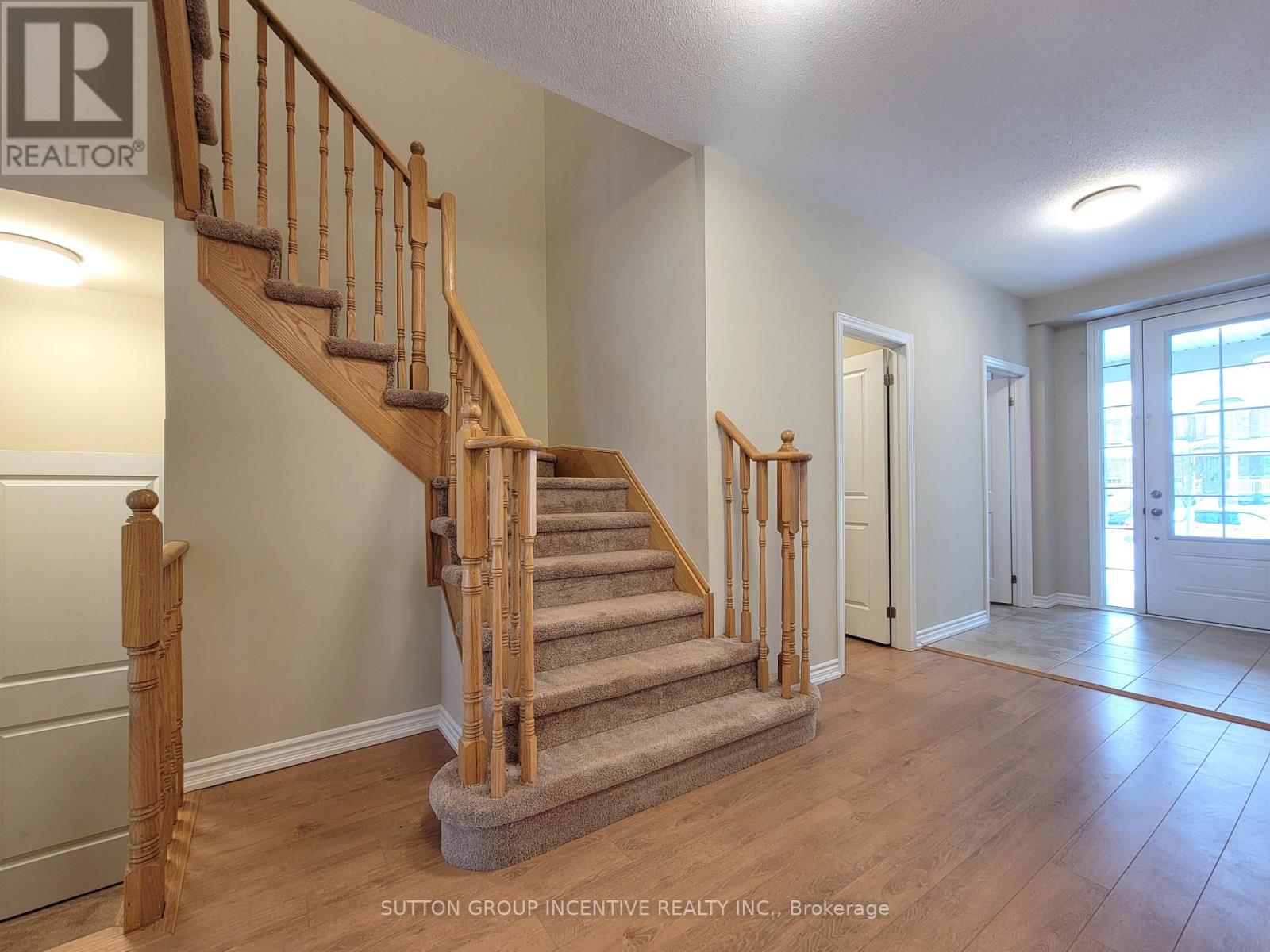95 Wagner Crescent Essa, Ontario L0M 1B6
$688,000
**Welcome to this Nearly New Beauty! 1,610 sq.ft. Dahlia model by Zancor Homes in a prime location with breathtaking views! Parking for four vehicles, thanks to an extended driveway with no sidewalk interruption, allowing space for three cars in length plus single-car garage. Enjoy a well-thought-out layout & fully fenced yard with no neighbors behind. Freshly painted in Edgecomb Grey by Benjamin Moore, professionally cleaned from top to bottom & carpets steam cleaned for a move-in-ready feel. Step inside to the spacious foyer with walk-in closet, a convenient 2-piece bath, a 2nd double closet for extra storage near the inside entry from garage. Garage includes an opener with two remotes & a 2nd door to access the rear yard. With 9' ceilings on the main level and USB outlets throughout, this open-concept home offers modern functionality. The kitchen is equipped with an island with breakfast bar, tall upper cabinets for extra storage, stainless steel appliances, & a wall-mounted range hood. 8' glass sliding doors off the kitchen lead to the backyard & patio area, perfect for entertaining. The primary bedroom offers a peaceful retreat with picturesque views, a grand double-door entry & a spacious walk-in closet. The luxurious 4-piece ensuite boasts a large glass shower with floor-to-ceiling tiles & a standalone soaker tub, creating a spa-like atmosphere. Just outside the primary suite, a versatile loft area serves as an ideal space for a computer nook, great for work from home office space. The two secondary bedrooms are situated at the front of the home, with their own 4-piece bath & linen closet positioned between them & the primary bedroom, providing separation & privacy for the primary suite. The lower level includes a laundry area, rough-in for a 3-piece bath, offering potential for additional living space. Located on a quiet street with mainly detached homes. The south-facing yard is perfect for gardening & summer relaxation. Schedule your viewing today. (id:24801)
Property Details
| MLS® Number | N11956742 |
| Property Type | Single Family |
| Community Name | Angus |
| Amenities Near By | Park, Schools |
| Equipment Type | Water Heater |
| Features | Level, Sump Pump |
| Parking Space Total | 4 |
| Rental Equipment Type | Water Heater |
| Structure | Porch |
Building
| Bathroom Total | 3 |
| Bedrooms Above Ground | 3 |
| Bedrooms Total | 3 |
| Appliances | Garage Door Opener Remote(s), Water Heater, Central Vacuum, Dishwasher, Dryer, Garage Door Opener, Refrigerator, Stove, Washer |
| Basement Development | Unfinished |
| Basement Type | Full (unfinished) |
| Construction Style Attachment | Attached |
| Cooling Type | Central Air Conditioning, Air Exchanger |
| Exterior Finish | Stone, Vinyl Siding |
| Flooring Type | Laminate, Ceramic |
| Foundation Type | Poured Concrete |
| Half Bath Total | 1 |
| Heating Fuel | Natural Gas |
| Heating Type | Forced Air |
| Stories Total | 2 |
| Size Interior | 1,500 - 2,000 Ft2 |
| Type | Row / Townhouse |
| Utility Water | Municipal Water |
Parking
| Attached Garage | |
| Garage | |
| Inside Entry |
Land
| Acreage | No |
| Fence Type | Fenced Yard |
| Land Amenities | Park, Schools |
| Sewer | Sanitary Sewer |
| Size Depth | 119 Ft ,4 In |
| Size Frontage | 23 Ft |
| Size Irregular | 23 X 119.4 Ft |
| Size Total Text | 23 X 119.4 Ft |
| Zoning Description | Rl |
Rooms
| Level | Type | Length | Width | Dimensions |
|---|---|---|---|---|
| Second Level | Bathroom | Measurements not available | ||
| Second Level | Primary Bedroom | 5.1816 m | 3.353 m | 5.1816 m x 3.353 m |
| Second Level | Bathroom | Measurements not available | ||
| Second Level | Loft | 2.083 m | 1.768 m | 2.083 m x 1.768 m |
| Second Level | Bedroom 2 | 3.15 m | 2.896 m | 3.15 m x 2.896 m |
| Second Level | Bedroom 3 | 3.353 m | 2.87 m | 3.353 m x 2.87 m |
| Basement | Laundry Room | Measurements not available | ||
| Main Level | Foyer | Measurements not available | ||
| Main Level | Bathroom | Measurements not available | ||
| Main Level | Living Room | 5.486 m | 3.1496 m | 5.486 m x 3.1496 m |
| Main Level | Kitchen | 3.658 m | 2.591 m | 3.658 m x 2.591 m |
| Main Level | Dining Room | 2.743 m | 2.591 m | 2.743 m x 2.591 m |
Utilities
| Cable | Installed |
| Sewer | Installed |
https://www.realtor.ca/real-estate/27879071/95-wagner-crescent-essa-angus-angus
Contact Us
Contact us for more information
Tammy Joslin
Broker
tammy.realtor
1000 Innisfil Beach Road
Innisfil, Ontario L9S 2B5
(705) 431-7771
(705) 431-5633
www.suttonincentive.com




































