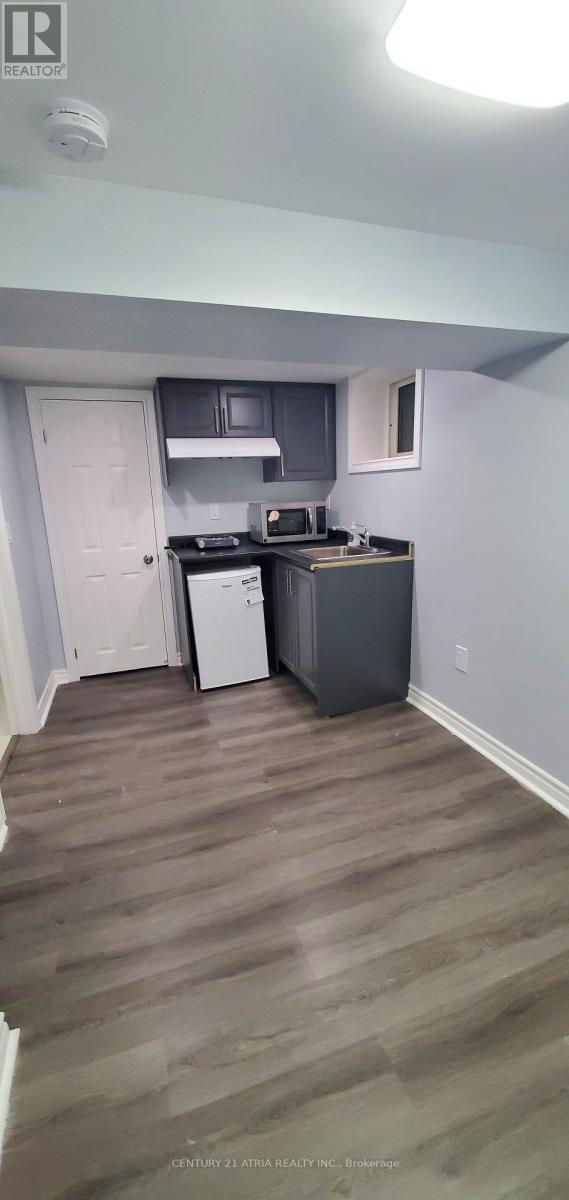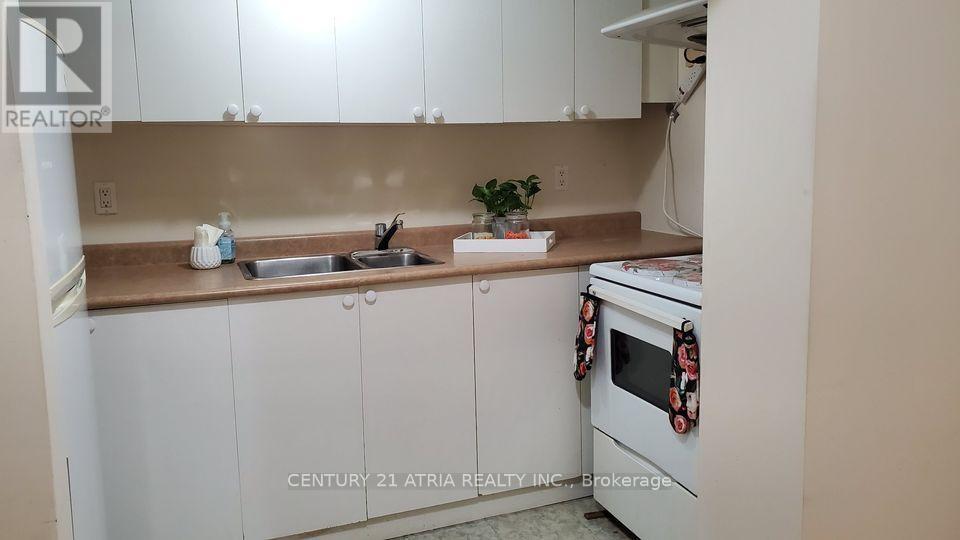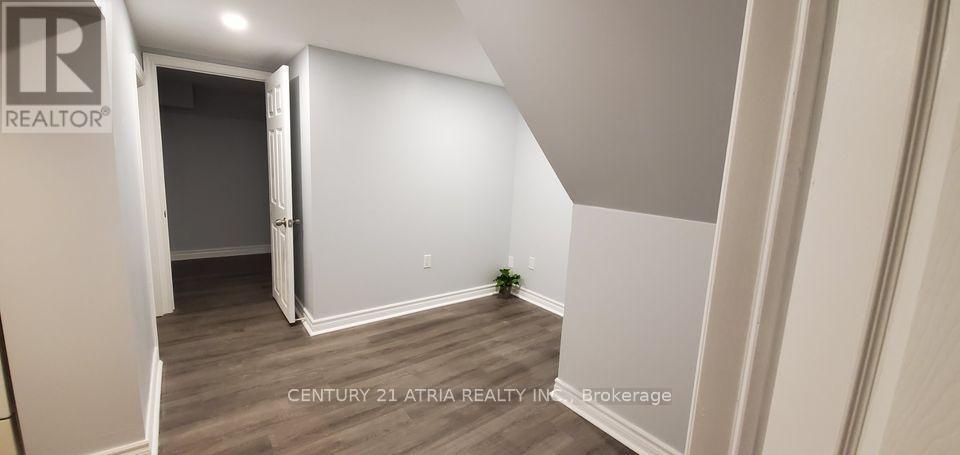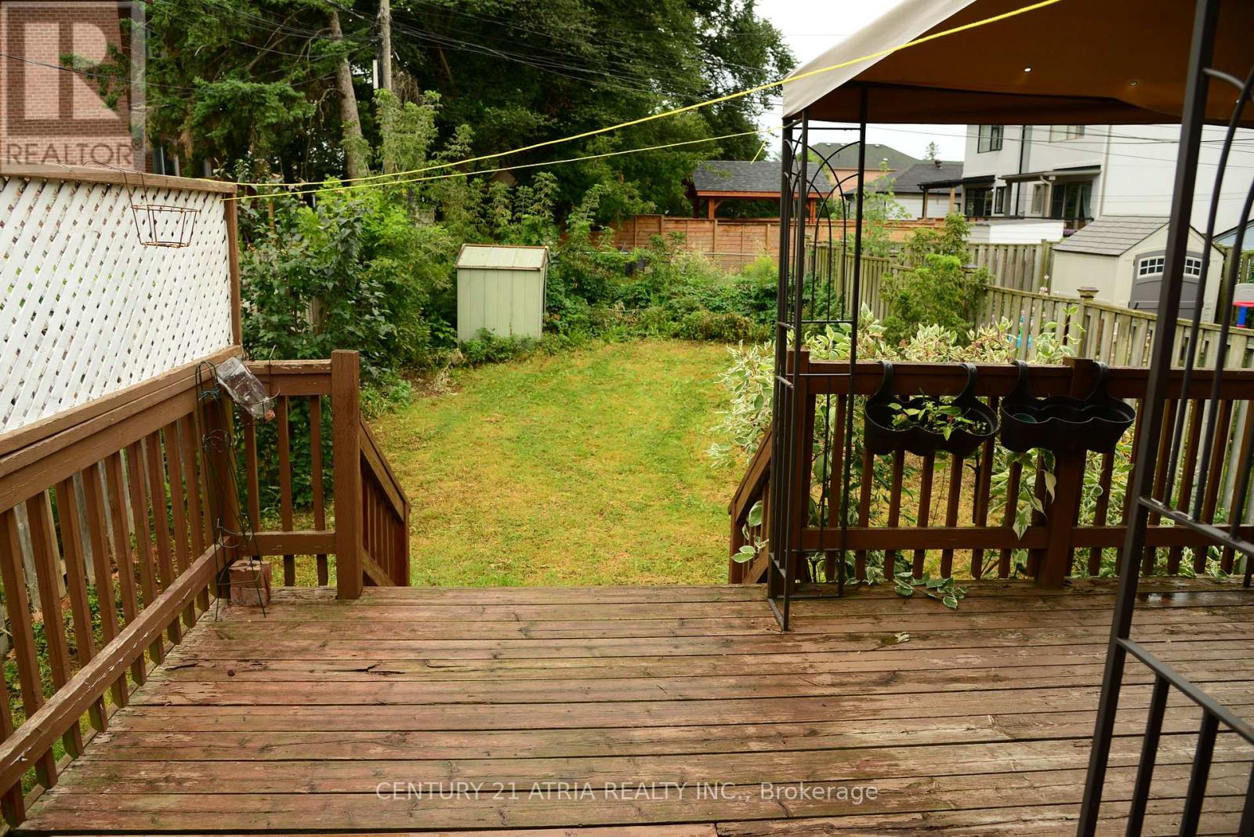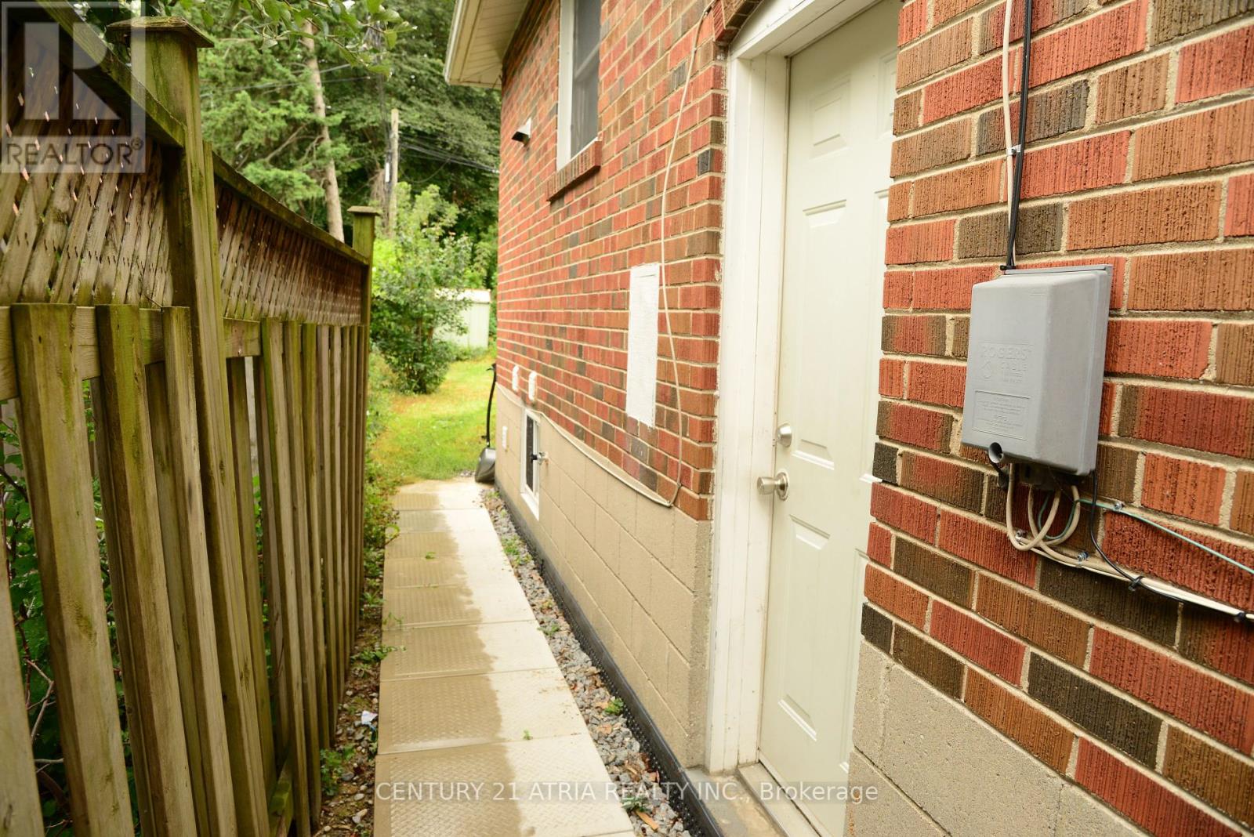95 Prairie Drive Toronto, Ontario M1L 1L6
5 Bedroom
3 Bathroom
1099.9909 - 1499.9875 sqft
Bungalow
Central Air Conditioning
Forced Air
$899,000
Virtual staging!!! Investors and First Time home buyer's opportunity to live and rent with huge income flow from 2 basement units. You can stay and earn your mortgage from the basement. The bsmt units earn a rent of CAD 1650.00 + CAD 1300.00 and the main floor earns 2400.00 = A total of CAD 5350.00 from the whole property. Hardwood floor through the main flr except the kitchen area. Walk out to a spacious deck fully fenced private backyard. This is an opportunity you have been waiting for. (id:24801)
Property Details
| MLS® Number | E9514778 |
| Property Type | Single Family |
| Community Name | Oakridge |
| AmenitiesNearBy | Park, Schools |
| Features | Carpet Free |
| ParkingSpaceTotal | 2 |
Building
| BathroomTotal | 3 |
| BedroomsAboveGround | 2 |
| BedroomsBelowGround | 3 |
| BedroomsTotal | 5 |
| Appliances | Water Meter, Dryer, Refrigerator, Stove, Washer |
| ArchitecturalStyle | Bungalow |
| BasementFeatures | Apartment In Basement, Separate Entrance |
| BasementType | N/a |
| ConstructionStyleAttachment | Semi-detached |
| CoolingType | Central Air Conditioning |
| ExteriorFinish | Brick |
| FlooringType | Hardwood, Tile, Laminate |
| FoundationType | Concrete |
| HeatingFuel | Natural Gas |
| HeatingType | Forced Air |
| StoriesTotal | 1 |
| SizeInterior | 1099.9909 - 1499.9875 Sqft |
| Type | House |
| UtilityWater | Municipal Water |
Land
| Acreage | No |
| FenceType | Fenced Yard |
| LandAmenities | Park, Schools |
| Sewer | Sanitary Sewer |
| SizeDepth | 110 Ft |
| SizeFrontage | 25 Ft ,4 In |
| SizeIrregular | 25.4 X 110 Ft |
| SizeTotalText | 25.4 X 110 Ft|under 1/2 Acre |
Rooms
| Level | Type | Length | Width | Dimensions |
|---|---|---|---|---|
| Basement | Bathroom | Measurements not available | ||
| Basement | Bathroom | Measurements not available | ||
| Basement | Bedroom | 3.38 m | 2.88 m | 3.38 m x 2.88 m |
| Basement | Bedroom | 2.86 m | 2.69 m | 2.86 m x 2.69 m |
| Basement | Bedroom | Measurements not available | ||
| Basement | Bathroom | Measurements not available | ||
| Basement | Kitchen | Measurements not available | ||
| Main Level | Living Room | 4.41 m | 3.04 m | 4.41 m x 3.04 m |
| Main Level | Primary Bedroom | 4.28 m | 3.3 m | 4.28 m x 3.3 m |
| Main Level | Bedroom 2 | 3.24 m | 2.69 m | 3.24 m x 2.69 m |
| Main Level | Kitchen | 4.57 m | 2.71 m | 4.57 m x 2.71 m |
| Main Level | Bathroom | 2.2 m | 1.5 m | 2.2 m x 1.5 m |
Utilities
| Cable | Available |
| Sewer | Installed |
https://www.realtor.ca/real-estate/27590388/95-prairie-drive-toronto-oakridge-oakridge
Interested?
Contact us for more information
Joachim Victor Gomes
Salesperson
Century 21 Atria Realty Inc.
C200-1550 Sixteenth Ave Bldg C South
Richmond Hill, Ontario L4B 3K9
C200-1550 Sixteenth Ave Bldg C South
Richmond Hill, Ontario L4B 3K9











