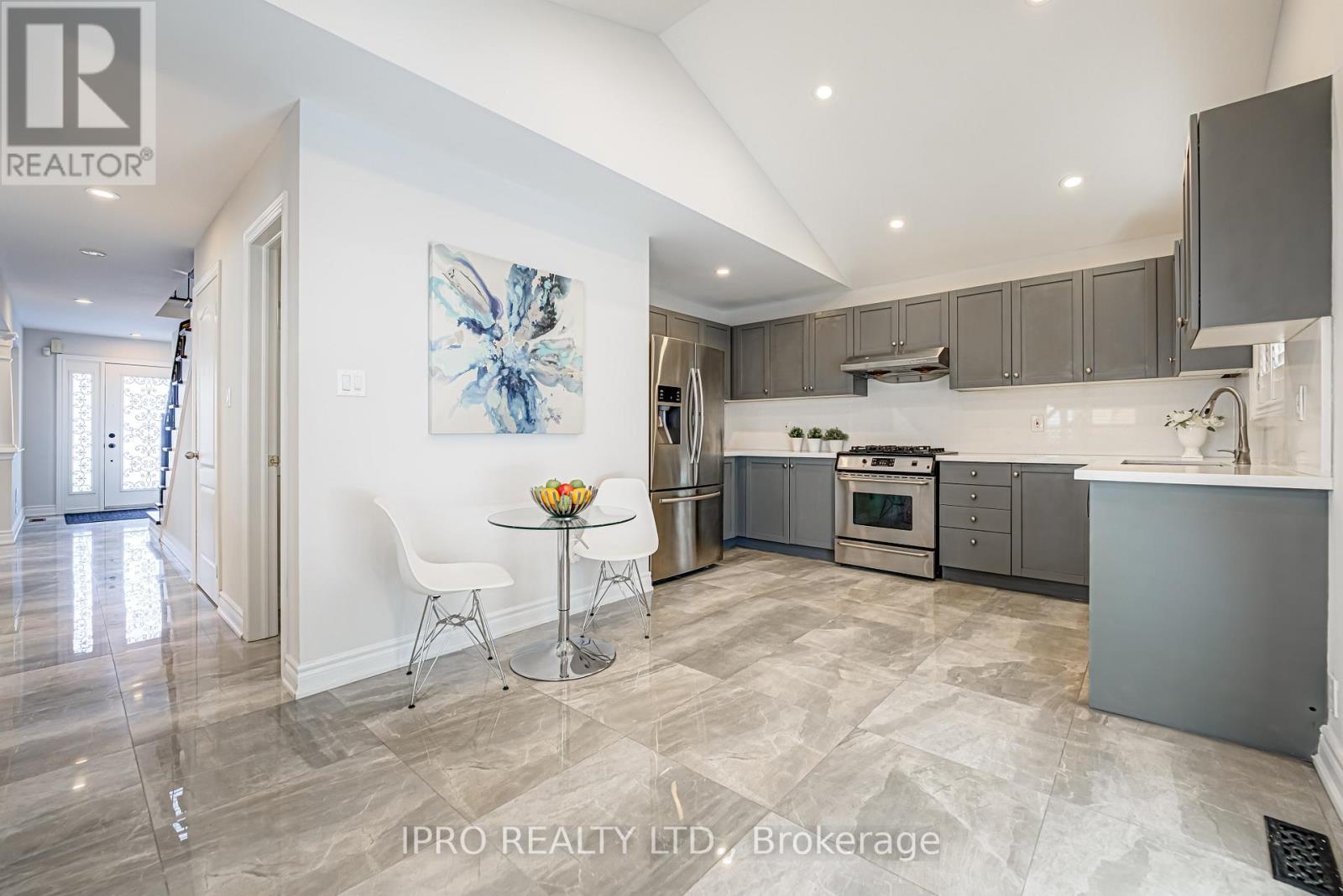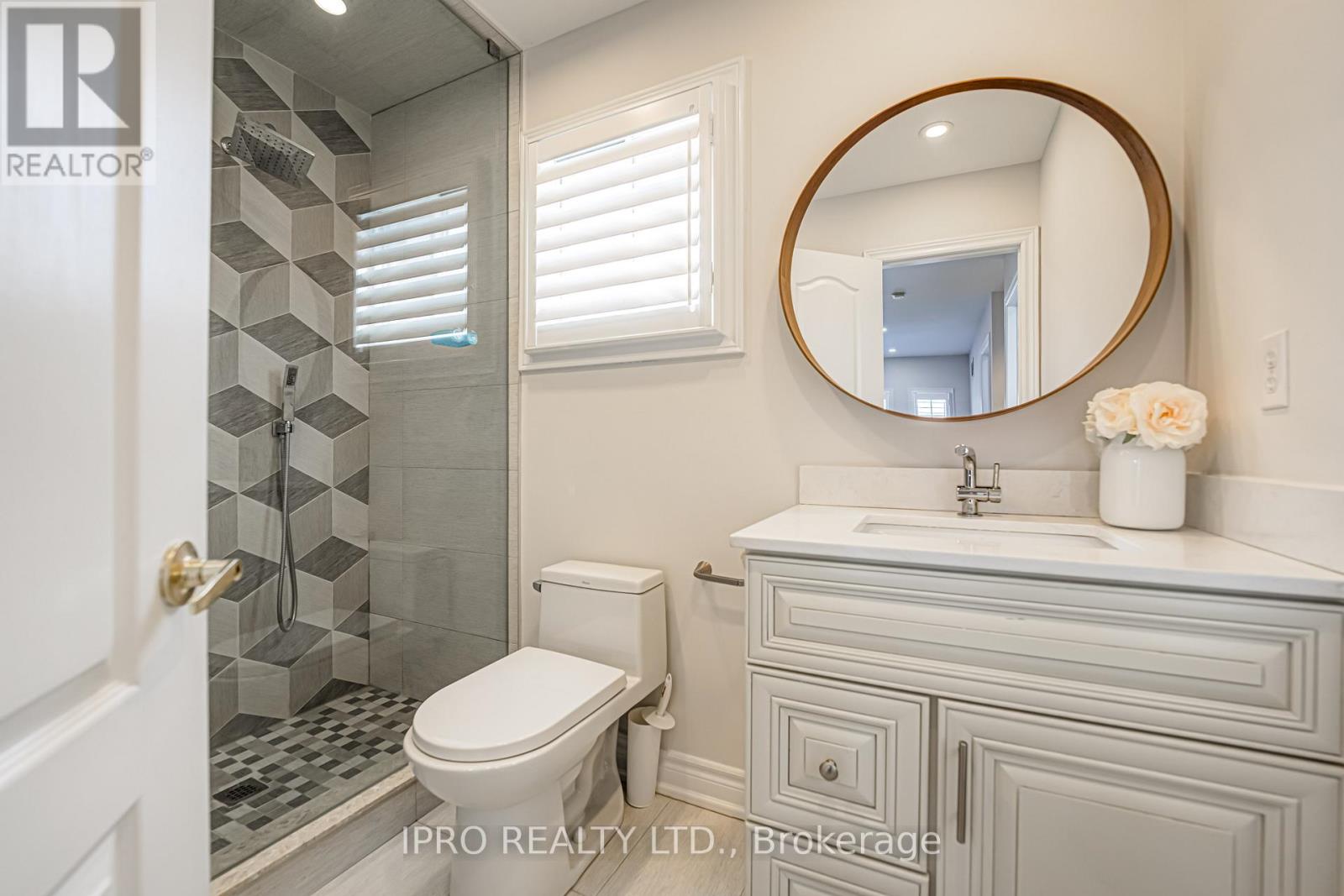95 Mondavi Road Vaughan, Ontario L4H 1L8
$999,000
Welcome to this exquisite gem in Woodbridge! This fully renovated detached home offers 3+2 bedrooms, 4 bathrooms, and a finished basement apartment. Nestled on a premium lot without sidewalk, the driveway comfortably parks 4 cars. The master bedroom boasts a large walk-in closet and an upgraded stand-up shower. Located in a prime, highly desired community, this home features hardwood floors throughout, a cathedral ceiling in the kitchen, and pot lights on the main floor. The neighborhood is safe and quiet, with close proximity to schools and a quick drive to Highway 427. This home truly combines elegance with convenience! Tons of money spent on upgrades. **** EXTRAS **** All window coverings, all electrical light fixtures, 2 fridges, 2 stoves, 1 dishwasher, clothes washer & dryer, roof: 10 yrs, windows: 10 yrs, furnace: 5 yrs, AC: 5 yrs (id:24801)
Open House
This property has open houses!
2:00 pm
Ends at:4:00 pm
2:00 pm
Ends at:4:00 pm
Property Details
| MLS® Number | N11920171 |
| Property Type | Single Family |
| Community Name | Sonoma Heights |
| ParkingSpaceTotal | 5 |
Building
| BathroomTotal | 4 |
| BedroomsAboveGround | 3 |
| BedroomsBelowGround | 2 |
| BedroomsTotal | 5 |
| BasementFeatures | Apartment In Basement, Separate Entrance |
| BasementType | N/a |
| ConstructionStyleAttachment | Detached |
| CoolingType | Central Air Conditioning |
| ExteriorFinish | Brick |
| FlooringType | Hardwood, Ceramic |
| FoundationType | Unknown |
| HalfBathTotal | 1 |
| HeatingFuel | Natural Gas |
| HeatingType | Forced Air |
| StoriesTotal | 2 |
| Type | House |
| UtilityWater | Municipal Water |
Parking
| Garage |
Land
| Acreage | No |
| Sewer | Sanitary Sewer |
| SizeDepth | 88 Ft ,10 In |
| SizeFrontage | 36 Ft |
| SizeIrregular | 36.08 X 88.85 Ft |
| SizeTotalText | 36.08 X 88.85 Ft |
Rooms
| Level | Type | Length | Width | Dimensions |
|---|---|---|---|---|
| Basement | Kitchen | Measurements not available | ||
| Basement | Bedroom | Measurements not available | ||
| Basement | Bedroom | Measurements not available | ||
| Main Level | Living Room | 4.27 m | 3.11 m | 4.27 m x 3.11 m |
| Main Level | Dining Room | 2.44 m | 3.11 m | 2.44 m x 3.11 m |
| Main Level | Kitchen | 3.96 m | 2.25 m | 3.96 m x 2.25 m |
| Main Level | Eating Area | 2.77 m | 3.05 m | 2.77 m x 3.05 m |
| Upper Level | Primary Bedroom | 3.05 m | 4.27 m | 3.05 m x 4.27 m |
| Upper Level | Bedroom 2 | 3.23 m | 3.35 m | 3.23 m x 3.35 m |
| Upper Level | Bedroom 3 | 3.23 m | 3.17 m | 3.23 m x 3.17 m |
https://www.realtor.ca/real-estate/27794718/95-mondavi-road-vaughan-sonoma-heights-sonoma-heights
Interested?
Contact us for more information
Sunny Nguyen
Broker
30 Eglinton Ave W. #c12
Mississauga, Ontario L5R 3E7
Thanh Hiep Huynh
Salesperson
276 Danforth Avenue
Toronto, Ontario M4K 1N6




























