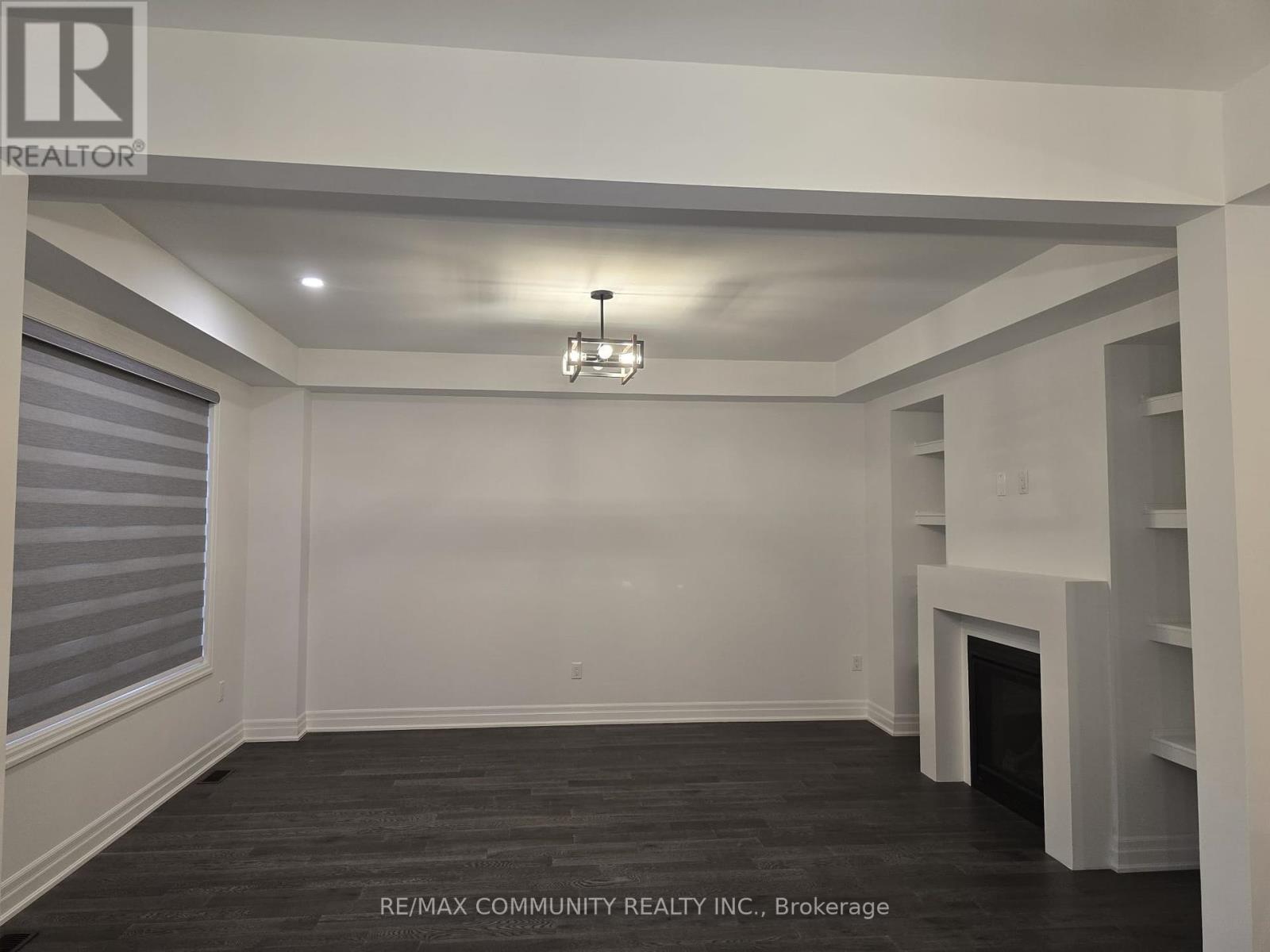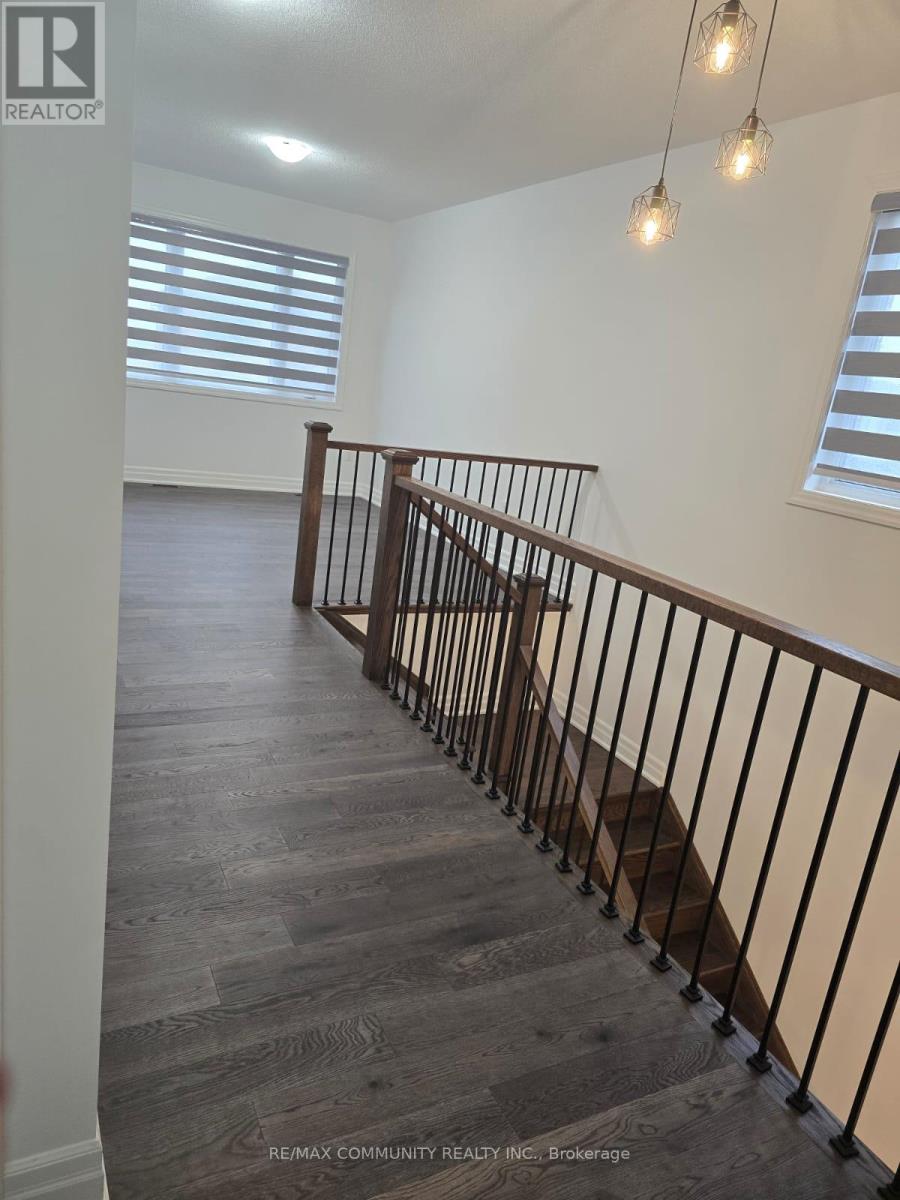95 Mcbride Trail Barrie, Ontario L9J 0Y6
4 Bedroom
4 Bathroom
Fireplace
Central Air Conditioning
Forced Air
$3,300 Monthly
Brand new 4-Bedroom Home for Rent 95 McBride Trail, Barrie. 9 ceiling on main and 2nd floor. Family Room on 2nd Floor. Hardwood Floor Throughout. Laundry is located on the upper floor to be close to the bedrooms. The exterior includes a mix of brick and stone. A Double-Car Garage Provides Secure And Spacious Parking For Your Vehicles. Minutes to 400. Near school, shopping, park. **** EXTRAS **** zebra blinds, S/S appliances, backsplash in kitchen, pot lights (id:24801)
Property Details
| MLS® Number | S11921689 |
| Property Type | Single Family |
| Community Name | 400 East |
| AmenitiesNearBy | Hospital, Park, Schools |
| Features | Carpet Free |
| ParkingSpaceTotal | 4 |
| ViewType | View |
Building
| BathroomTotal | 4 |
| BedroomsAboveGround | 4 |
| BedroomsTotal | 4 |
| Amenities | Fireplace(s) |
| BasementType | Full |
| ConstructionStyleAttachment | Detached |
| CoolingType | Central Air Conditioning |
| ExteriorFinish | Brick, Stone |
| FireplacePresent | Yes |
| FireplaceTotal | 1 |
| FlooringType | Hardwood, Porcelain Tile |
| FoundationType | Concrete |
| HalfBathTotal | 1 |
| HeatingFuel | Natural Gas |
| HeatingType | Forced Air |
| StoriesTotal | 2 |
| Type | House |
| UtilityWater | Municipal Water |
Parking
| Attached Garage |
Land
| Acreage | No |
| LandAmenities | Hospital, Park, Schools |
| Sewer | Sanitary Sewer |
Rooms
| Level | Type | Length | Width | Dimensions |
|---|---|---|---|---|
| Second Level | Family Room | 3.25 m | 3.76 m | 3.25 m x 3.76 m |
| Second Level | Primary Bedroom | 4.44 m | 3.96 m | 4.44 m x 3.96 m |
| Second Level | Bedroom 2 | 3.2 m | 3.35 m | 3.2 m x 3.35 m |
| Second Level | Bedroom 3 | 3.43 m | 3.66 m | 3.43 m x 3.66 m |
| Second Level | Bedroom 4 | 3.2 m | 3.43 m | 3.2 m x 3.43 m |
| Main Level | Great Room | 4.17 m | 4.67 m | 4.17 m x 4.67 m |
| Main Level | Dining Room | 4.08 m | 3.4 m | 4.08 m x 3.4 m |
| Main Level | Kitchen | 4.11 m | 4.31 m | 4.11 m x 4.31 m |
https://www.realtor.ca/real-estate/27798188/95-mcbride-trail-barrie-400-east-400-east
Interested?
Contact us for more information
Karthiga Muthiah
Salesperson
RE/MAX Community Realty Inc.
203 - 1265 Morningside Ave
Toronto, Ontario M1B 3V9
203 - 1265 Morningside Ave
Toronto, Ontario M1B 3V9























