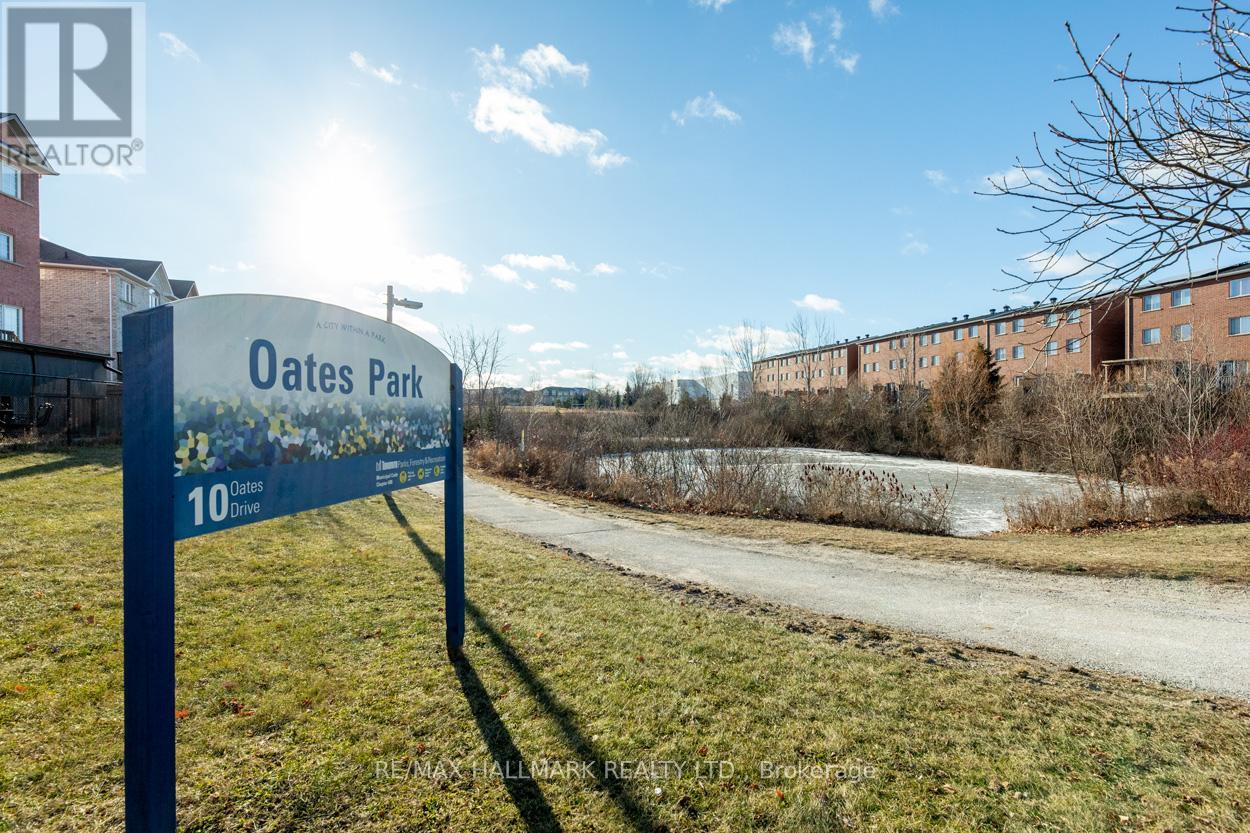95 John Bell Crescent Toronto, Ontario M1L 0G5
$1,099,900
This exceptional 3 storey townhome is an exquisite find, offering the benefit of being freehold. Boasting 4 generously sized bedrooms and 3 elegantly designed bathrooms, this home showcases a spacious layout enhanced by stunning hardwood flooring. The expansive modern kitchen, featuring granite countertops and a stylish backsplash, seamlessly connects to the dining room, creating a beautiful and functional space for entertaining and everyday living. The primary bedroom is bathed in natural light and includes a 4 piece ensuite, a walk-in closet, and a charming Juliette balcony. The finished basement is graced with above-grade windows, allowing natural light to fill the area. Step out onto your private deck and take in the breathtaking views of Oates Park, a picturesque oasis where a serene pond glistens amidst abundant, vibrant foliage. This park is a paradise for nature lovers and outdoor enthusiasts, boasting a multifunctional sports field for various recreational activities, a delightful splash pad offering a refreshing escape on warm summer days, a scenic walking trail perfect for peaceful, contemplative strolls, and a well-equipped children's playground that promises endless hours of joy and laughter. Additionally, this prime location offers easy access to nearby schools, stunning parks, and convenient TTC transportation (id:24801)
Property Details
| MLS® Number | E11915199 |
| Property Type | Single Family |
| Community Name | Clairlea-Birchmount |
| Amenities Near By | Public Transit, Schools |
| Parking Space Total | 2 |
Building
| Bathroom Total | 3 |
| Bedrooms Above Ground | 4 |
| Bedrooms Below Ground | 1 |
| Bedrooms Total | 5 |
| Appliances | Dishwasher, Dryer, Refrigerator, Stove, Window Coverings |
| Basement Development | Finished |
| Basement Type | N/a (finished) |
| Construction Style Attachment | Attached |
| Cooling Type | Central Air Conditioning |
| Exterior Finish | Brick, Stone |
| Flooring Type | Hardwood, Carpeted |
| Foundation Type | Unknown |
| Half Bath Total | 1 |
| Heating Fuel | Natural Gas |
| Heating Type | Forced Air |
| Stories Total | 3 |
| Type | Row / Townhouse |
| Utility Water | Municipal Water |
Parking
| Garage |
Land
| Acreage | No |
| Fence Type | Fenced Yard |
| Land Amenities | Public Transit, Schools |
| Sewer | Sanitary Sewer |
| Size Depth | 72 Ft ,2 In |
| Size Frontage | 18 Ft |
| Size Irregular | 18.04 X 72.24 Ft |
| Size Total Text | 18.04 X 72.24 Ft |
| Surface Water | Lake/pond |
Rooms
| Level | Type | Length | Width | Dimensions |
|---|---|---|---|---|
| Second Level | Bedroom | 4.6 m | 3.4 m | 4.6 m x 3.4 m |
| Second Level | Bedroom 2 | 4.6 m | 3.4 m | 4.6 m x 3.4 m |
| Third Level | Bedroom 3 | 4.6 m | 3.4 m | 4.6 m x 3.4 m |
| Third Level | Bedroom 4 | 5.7 m | 5.4 m | 5.7 m x 5.4 m |
| Lower Level | Recreational, Games Room | 3.3 m | 3.2 m | 3.3 m x 3.2 m |
| Main Level | Living Room | 5.8 m | 4.3 m | 5.8 m x 4.3 m |
| Main Level | Kitchen | 5.2 m | 3.8 m | 5.2 m x 3.8 m |
Contact Us
Contact us for more information
Ray Cochrane
Salesperson
www.raycochrane.com/
2277 Queen Street East
Toronto, Ontario M4E 1G5
(416) 699-9292
(416) 699-8576





























