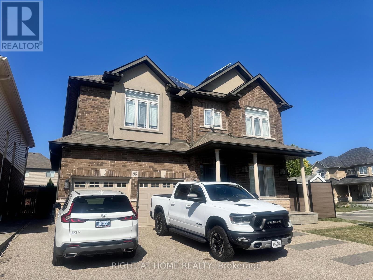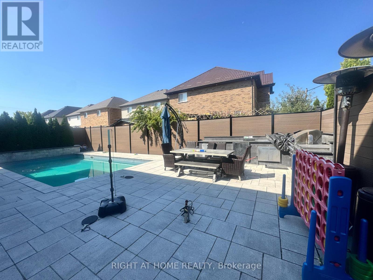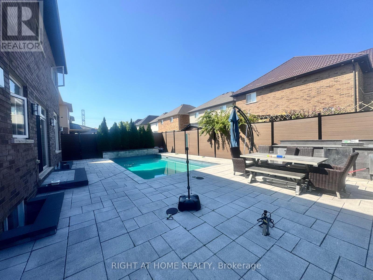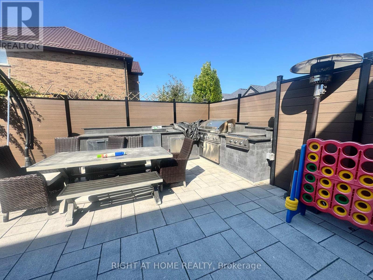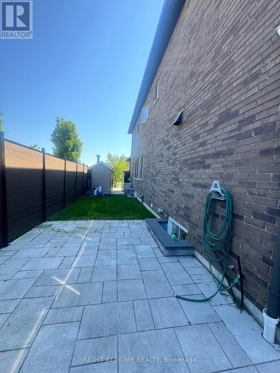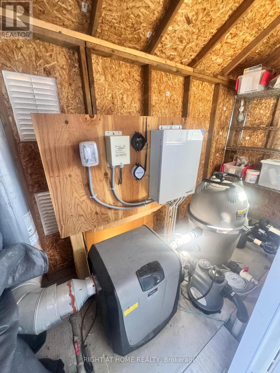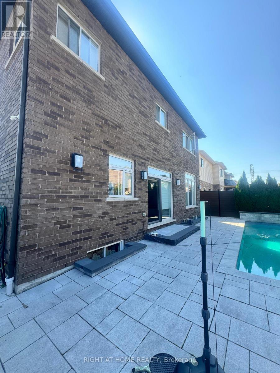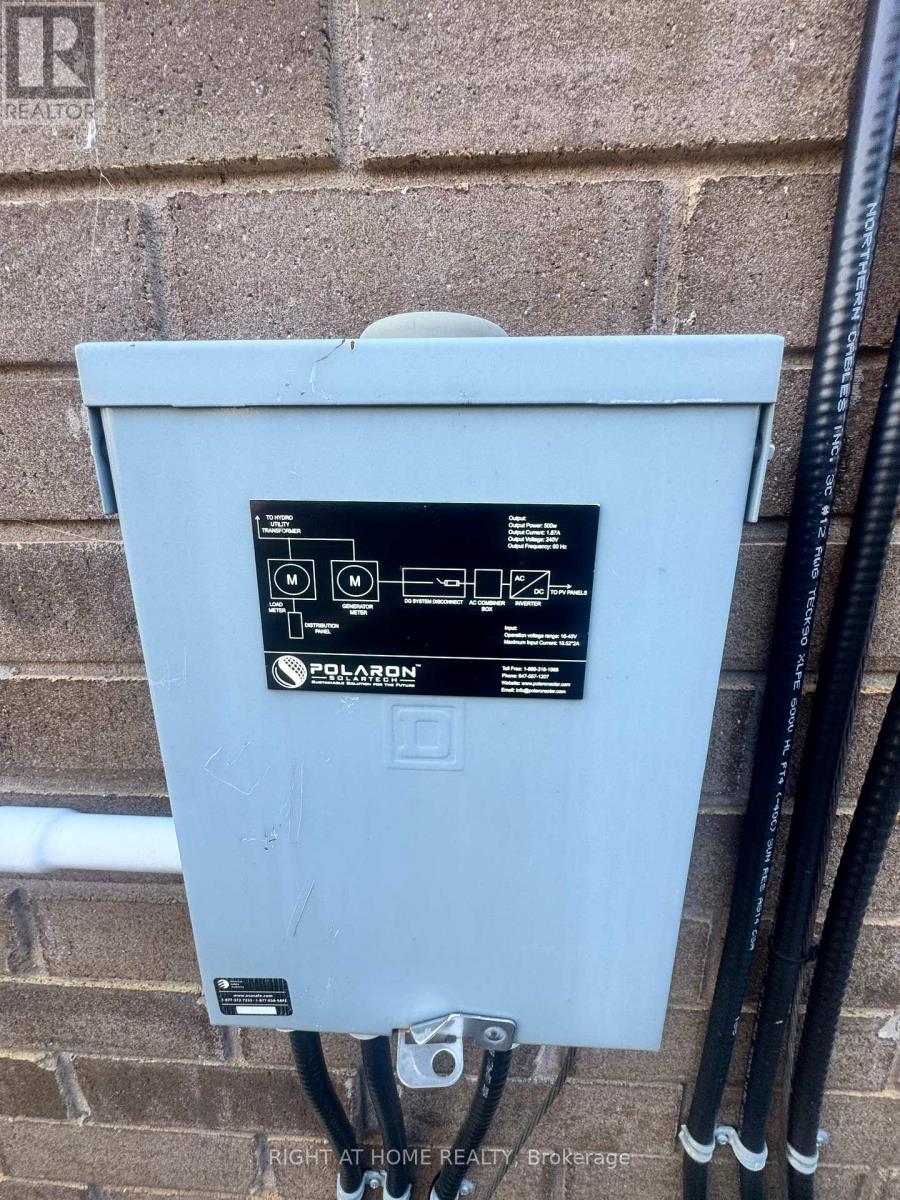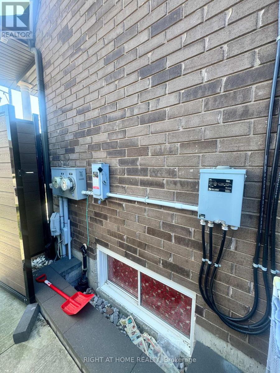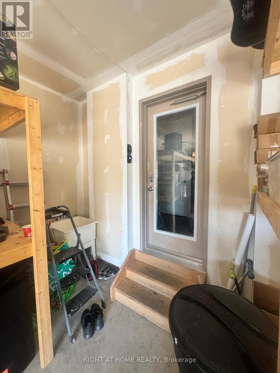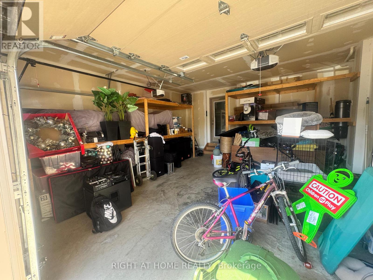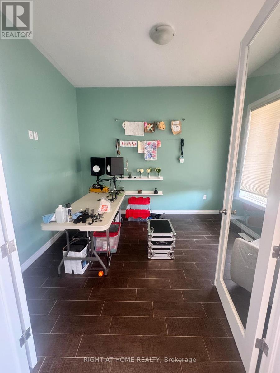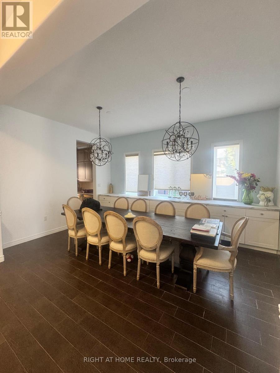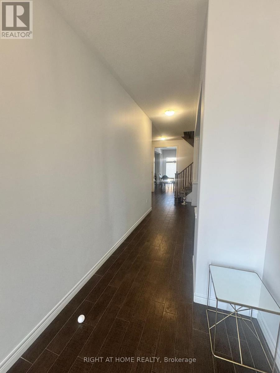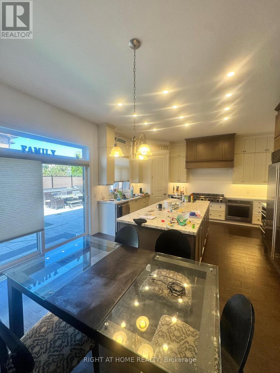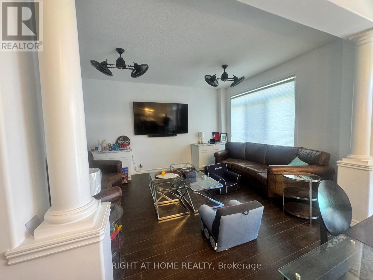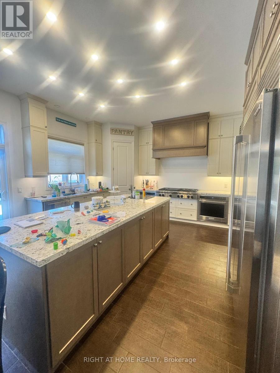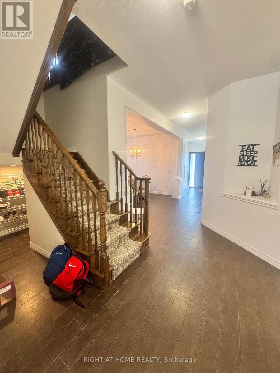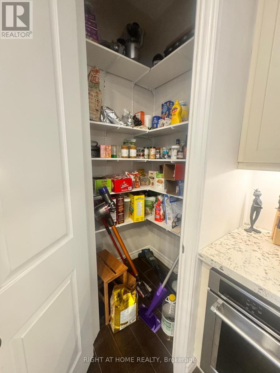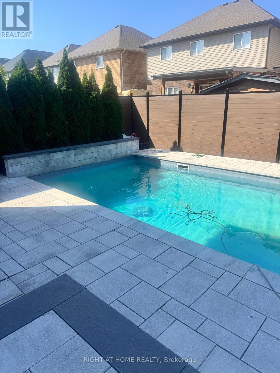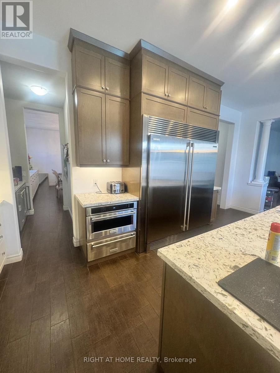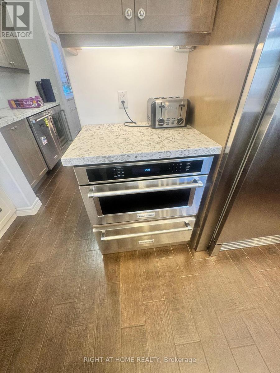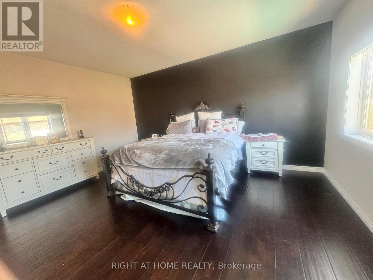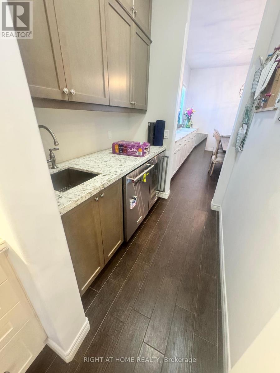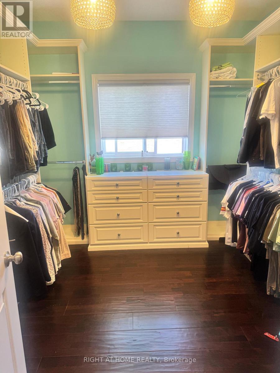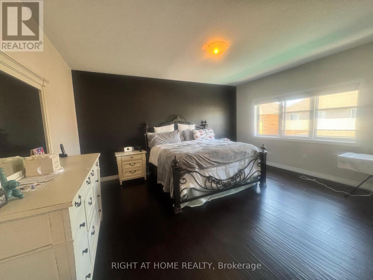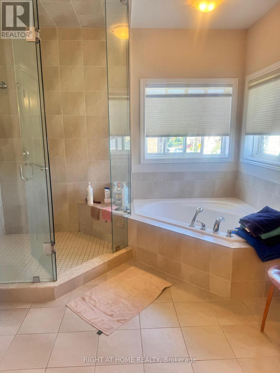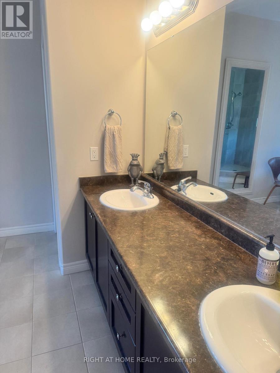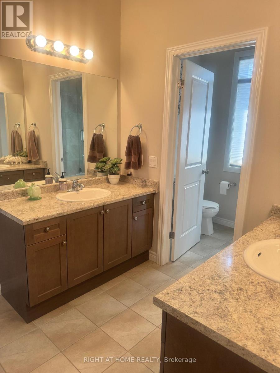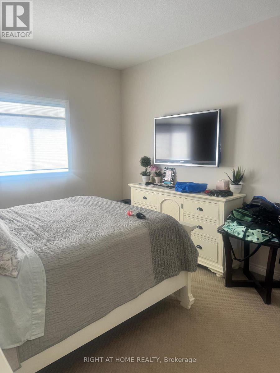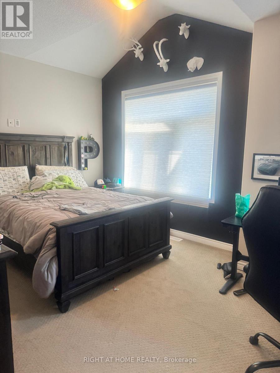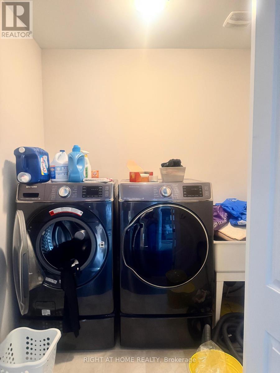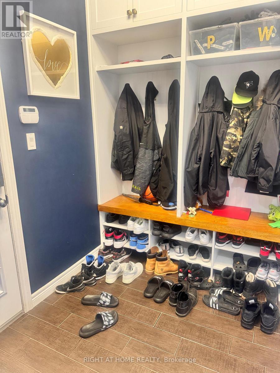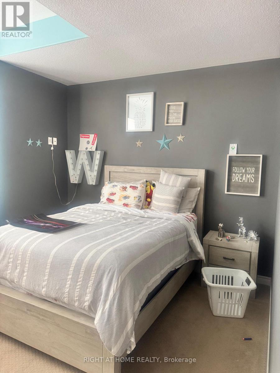95 Hidden Ridge Crescent Hamilton, Ontario L0R 1P0
$1,699,000
Welcome to 95 Hidden Ridge Cres in prestigious Rural Glanbrook. This beautifully finished home offers 10-ft ceilings on the main floor and 9-ft ceilings upstairs. The chefs kitchen features built-in appliances, oversized fridge, two ovens, two dishwashers, gas stove and a butler's pantry. Upstairs has 4 spacious bedrooms and 3 full washroom. Enjoy a backyard oasis with a resort-style pool and built-in exterior BBQ. The finished basement with side entrance includes its own washroom and laundry, fully leased for income. Owned solar panels and completed rough-ins add efficiency and future potential. A rare opportunity to own a luxurious family home in one of Hamiltons most desirable communities. (id:24801)
Property Details
| MLS® Number | X12418199 |
| Property Type | Single Family |
| Community Name | Rural Glanbrook |
| Features | Solar Equipment |
| Parking Space Total | 6 |
| Pool Type | Inground Pool |
Building
| Bathroom Total | 5 |
| Bedrooms Above Ground | 4 |
| Bedrooms Below Ground | 2 |
| Bedrooms Total | 6 |
| Appliances | Window Coverings |
| Basement Development | Finished |
| Basement Features | Separate Entrance |
| Basement Type | N/a, N/a (finished) |
| Construction Style Attachment | Detached |
| Cooling Type | Central Air Conditioning |
| Exterior Finish | Brick, Stucco |
| Foundation Type | Poured Concrete |
| Half Bath Total | 1 |
| Heating Fuel | Natural Gas |
| Heating Type | Forced Air |
| Stories Total | 2 |
| Size Interior | 3,000 - 3,500 Ft2 |
| Type | House |
| Utility Water | Municipal Water |
Parking
| Attached Garage | |
| Garage |
Land
| Acreage | No |
| Sewer | Sanitary Sewer |
| Size Depth | 95 Ft ,4 In |
| Size Frontage | 61 Ft ,4 In |
| Size Irregular | 61.4 X 95.4 Ft |
| Size Total Text | 61.4 X 95.4 Ft |
https://www.realtor.ca/real-estate/28894649/95-hidden-ridge-crescent-hamilton-rural-glanbrook
Contact Us
Contact us for more information
Cesar Dogan
Salesperson
9311 Weston Road Unit 6
Vaughan, Ontario L4H 3G8
(289) 357-3000


