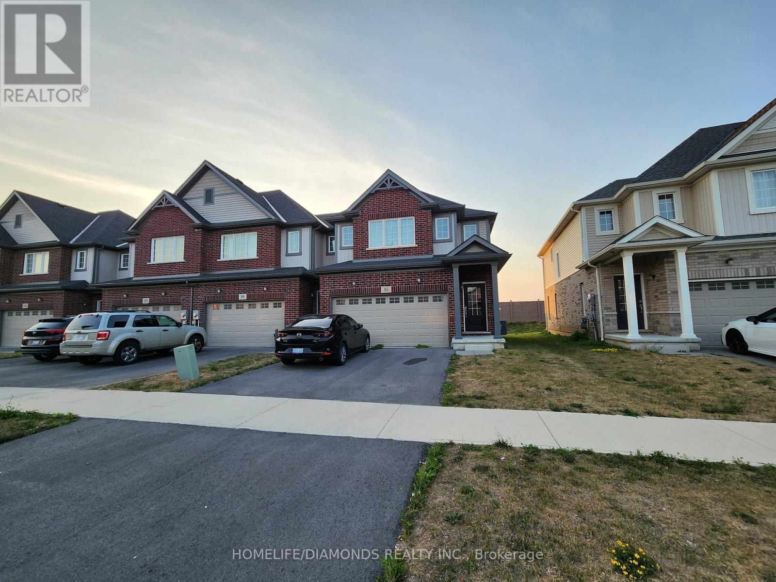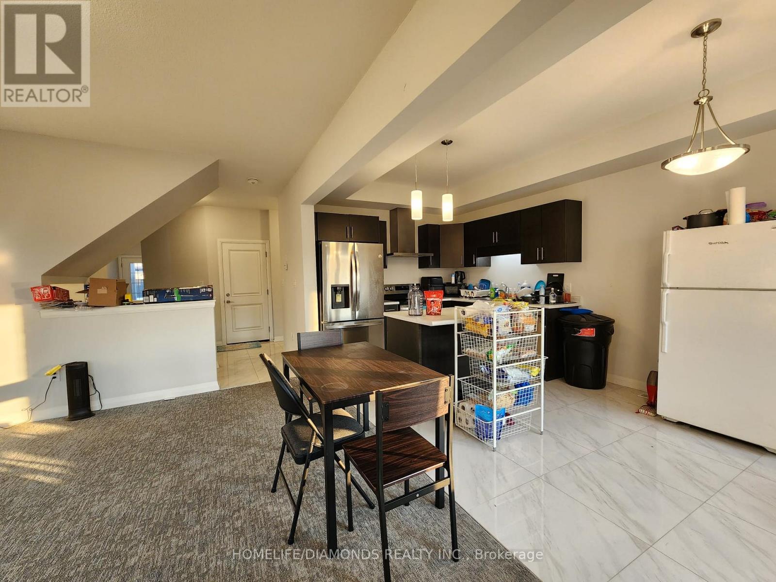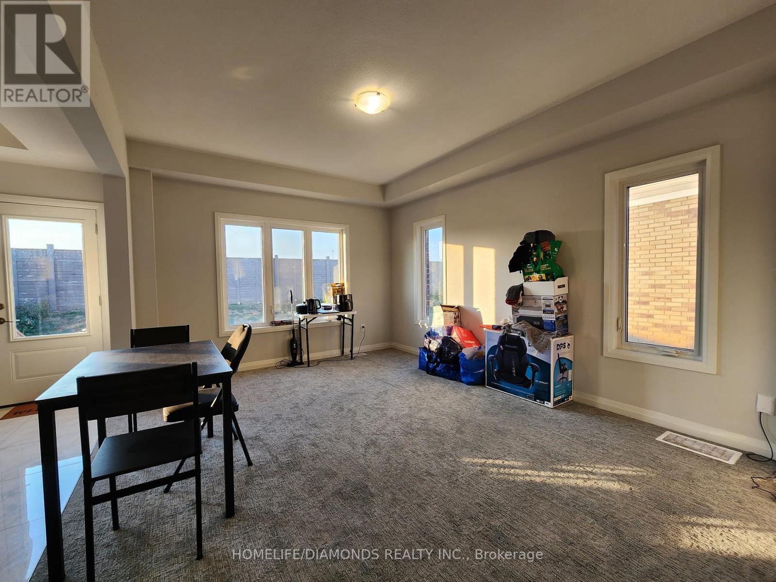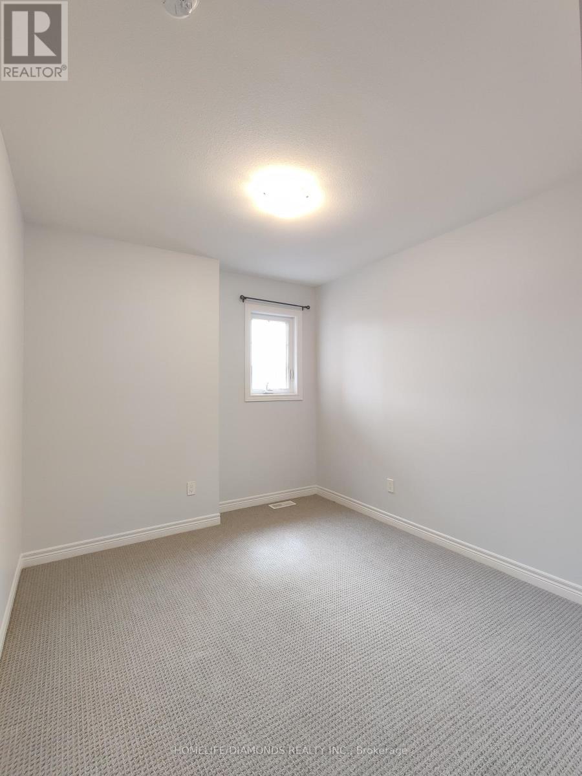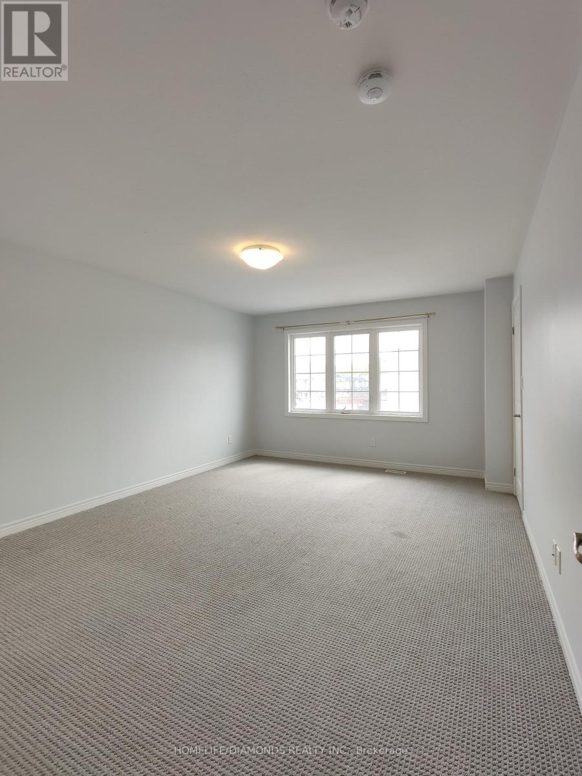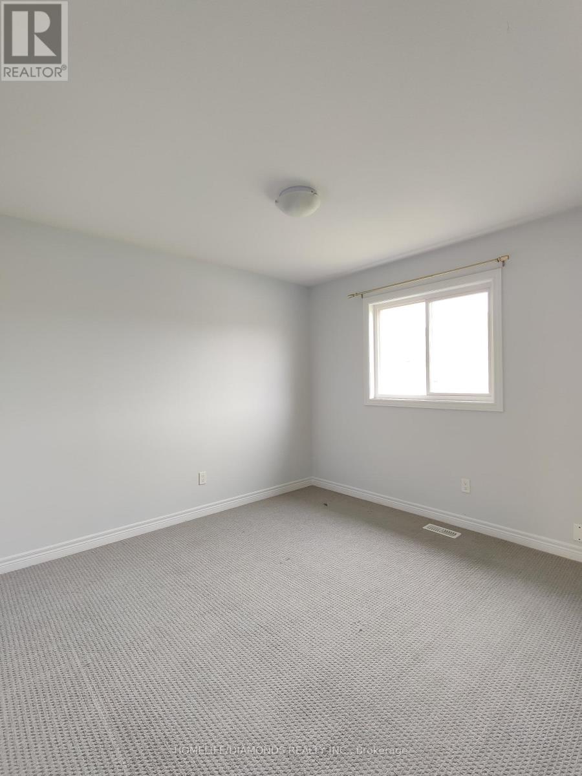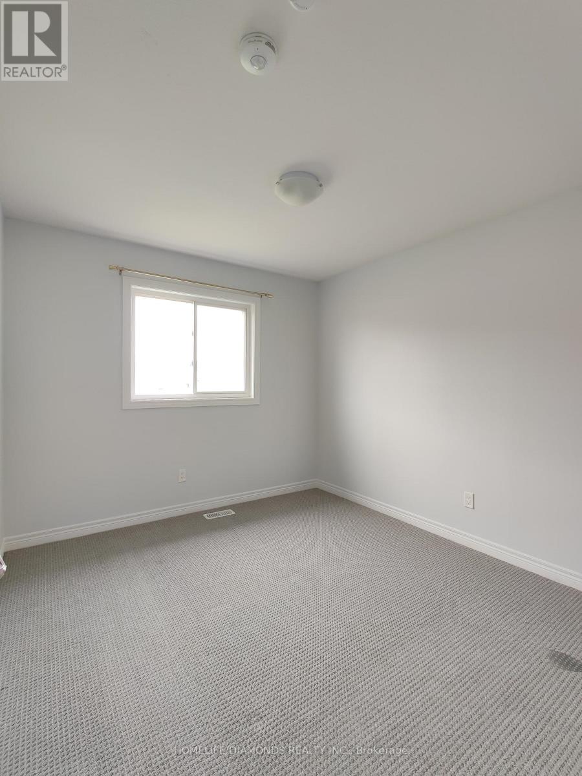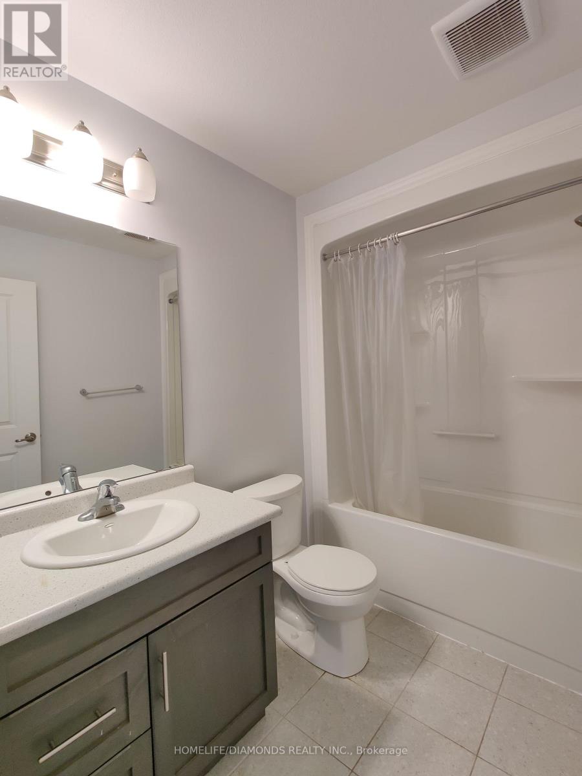95 Bur Oak Drive Thorold, Ontario L2V 0L8
$699,900
Welcome To 95 Bur Oak Drive! Nestled in the highly sought-after neighborhood of Confederation Heights, this beautiful home offers the perfect blend of comfort and convenience - just minutes from major highways, shopping, schools, and all amenities! This modern property features 4+2 spacious bedrooms, 5 bathrooms, and a double car garage with a large driveway. As an end-unit home, it provides extra privacy and natural light throughout. Whether you're a family searching for your next home or an investor looking for a prime opportunity, 95 Bur Oak Drive checks all the boxes. Move in today and experience stylish living in one of the area's most desirable communities! (id:24801)
Property Details
| MLS® Number | X12469020 |
| Property Type | Single Family |
| Community Name | 558 - Confederation Heights |
| Equipment Type | Water Heater |
| Parking Space Total | 6 |
| Rental Equipment Type | Water Heater |
Building
| Bathroom Total | 5 |
| Bedrooms Above Ground | 4 |
| Bedrooms Below Ground | 2 |
| Bedrooms Total | 6 |
| Age | 0 To 5 Years |
| Appliances | Dishwasher, Dryer, Stove, Washer, Refrigerator |
| Basement Development | Finished |
| Basement Type | N/a (finished) |
| Construction Style Attachment | Attached |
| Cooling Type | Central Air Conditioning |
| Exterior Finish | Brick |
| Half Bath Total | 1 |
| Heating Fuel | Natural Gas |
| Heating Type | Forced Air |
| Stories Total | 2 |
| Size Interior | 1,500 - 2,000 Ft2 |
| Type | Row / Townhouse |
| Utility Water | Municipal Water |
Parking
| Attached Garage | |
| Garage |
Land
| Acreage | No |
| Sewer | Sanitary Sewer |
| Size Depth | 100 Ft ,1 In |
| Size Frontage | 29 Ft ,3 In |
| Size Irregular | 29.3 X 100.1 Ft |
| Size Total Text | 29.3 X 100.1 Ft |
Rooms
| Level | Type | Length | Width | Dimensions |
|---|---|---|---|---|
| Second Level | Primary Bedroom | 3.73 m | 3.78 m | 3.73 m x 3.78 m |
| Second Level | Bedroom 2 | 2.92 m | 3.07 m | 2.92 m x 3.07 m |
| Second Level | Bedroom 3 | 2.66 m | 3.27 m | 2.66 m x 3.27 m |
| Second Level | Bedroom 4 | 2.89 m | 4.57 m | 2.89 m x 4.57 m |
| Basement | Bedroom | 2.77 m | 3.43 m | 2.77 m x 3.43 m |
| Basement | Bedroom | 2.77 m | 3.23 m | 2.77 m x 3.23 m |
| Main Level | Living Room | 3.58 m | 4.98 m | 3.58 m x 4.98 m |
| Main Level | Kitchen | 2.92 m | 5.26 m | 2.92 m x 5.26 m |
Contact Us
Contact us for more information
Sim Summan
Salesperson
www.simsumman.com/
30 Intermodal Dr #207-208
Brampton, Ontario L6T 5K1
(905) 789-7777
(905) 789-0000
www.homelifediamonds.com/


