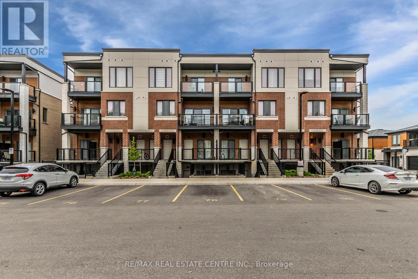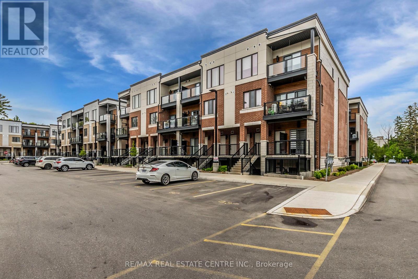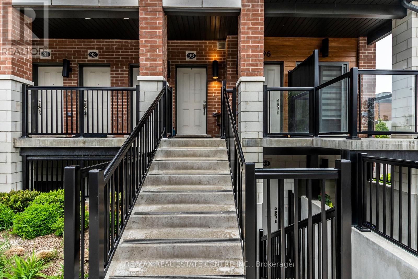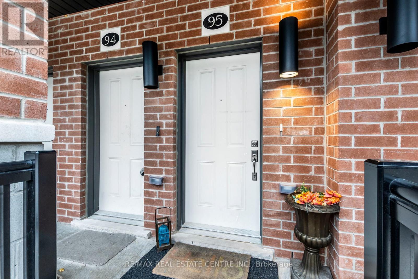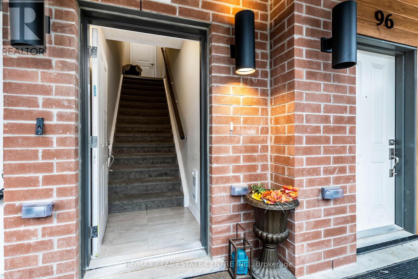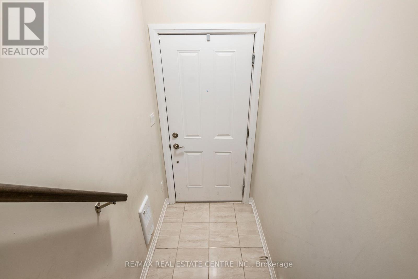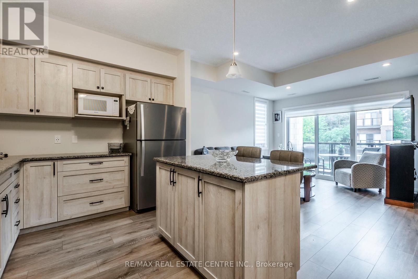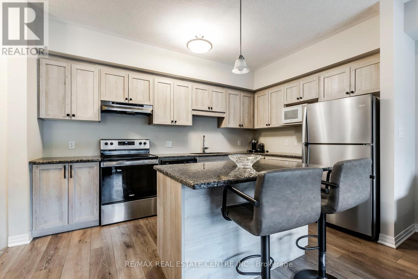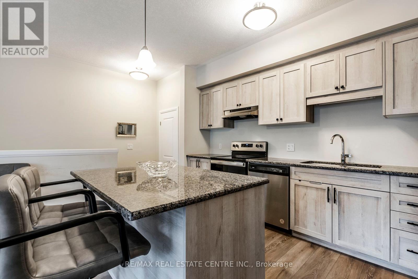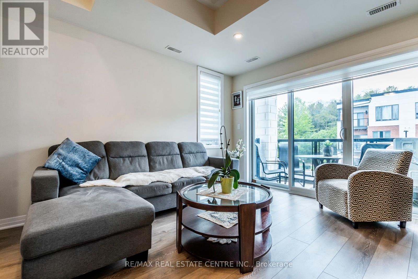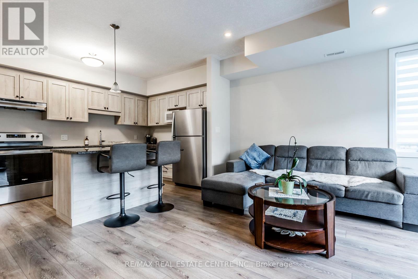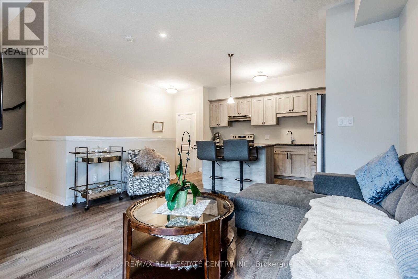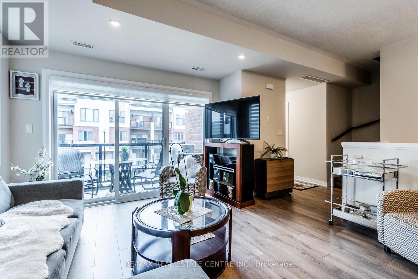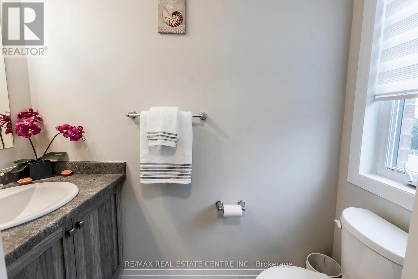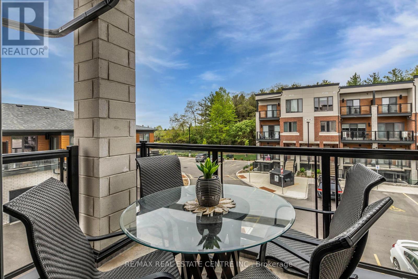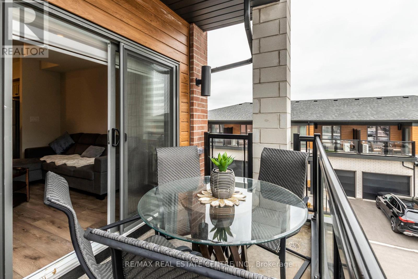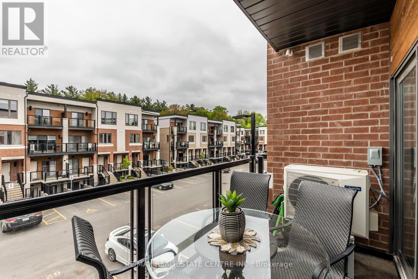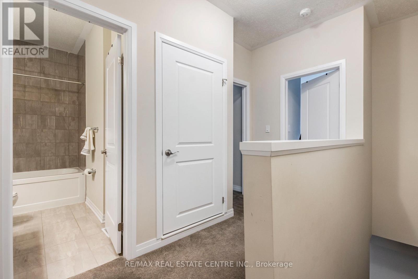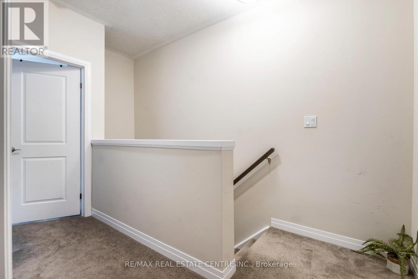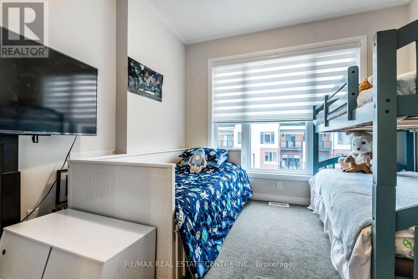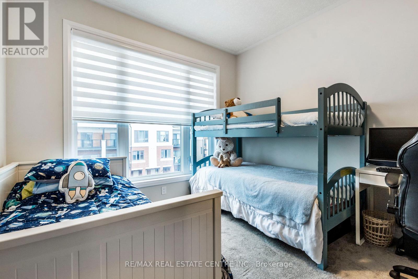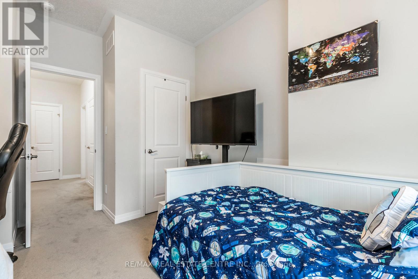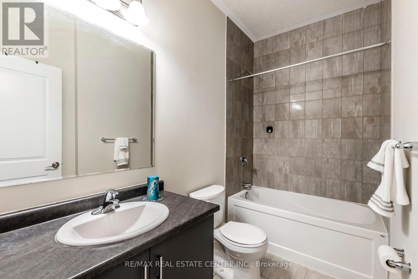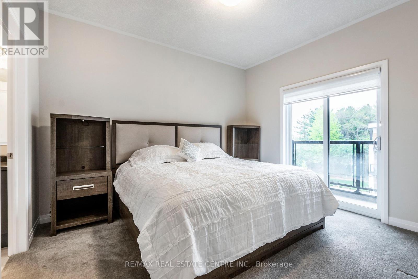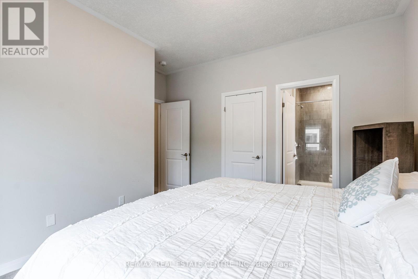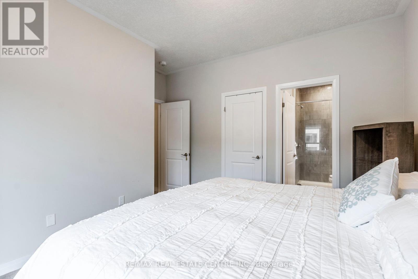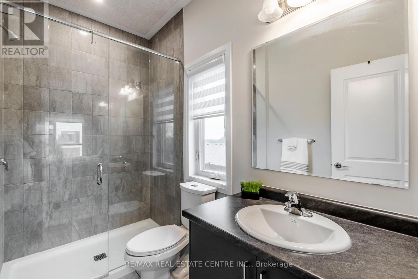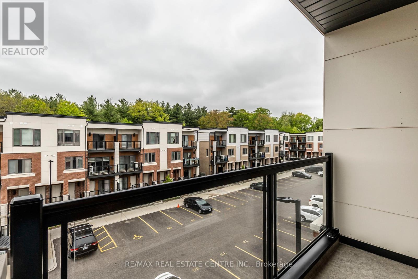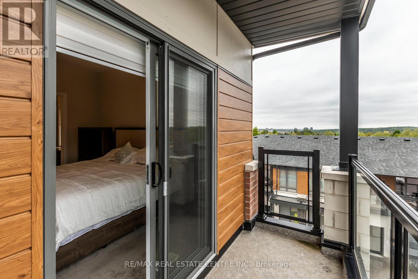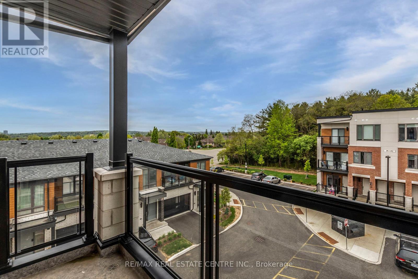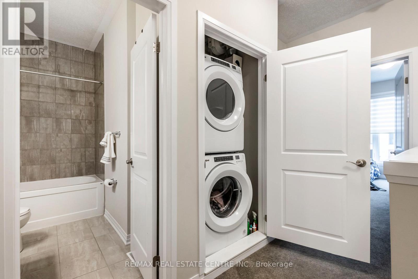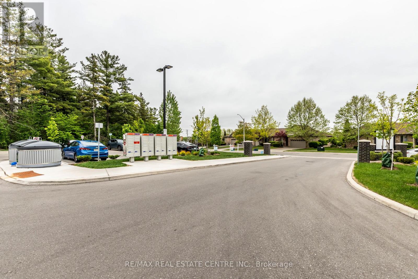95 - 25 Isherwood Avenue Cambridge, Ontario N1R 1B6
$509,000Maintenance, Common Area Maintenance, Parking
$261.71 Monthly
Maintenance, Common Area Maintenance, Parking
$261.71 MonthlyStep into Unit 95 at 25 Isherwood Avenue, a beautifully designed upper end-unit 2-bedroom, 3-bath townhome tucked away in one of Cambridges most peaceful and family-friendly communities. Backing onto a tranquil greenbelt, this home offers the perfect blend of quiet living and city convenience, just minutes from the 401 and close to excellent schools. Inside, you'll find a bright, open-concept main floor ideal for both entertaining and everyday living. The contemporary kitchen showcases quartz countertops, upgraded cabinetry from the builder, and stainless steel appliances, with a layout that flows effortlessly into the spacious living and dining areas. Whether you're hosting friends or enjoying a quiet evening in, the space is both welcoming and functional. Upstairs, the primary suite features its own private, upgraded 4-piece en suite, thoughtfully enhanced by the builder with a sleek stand-up glass shower, modern fixtures, and an upgraded toilet creating a comfortable and stylish retreat at the end of the day. Thoughtful finishes, a smart floor plan, and well-appointed spaces make this home a perfect fit for professionals, small families, or anyone seeking a low-maintenance lifestyle without compromise. As part of a well-managed community, your condo fees cover Bell internet, snow clearance, garbage pick-up via the Molok system, grass mowing, and parking lot maintenance, giving you peace of mind and convenience year-round.With nature at your doorstep and amenities just around the corner, this home truly combines comfort, location, value, and community living. (id:24801)
Property Details
| MLS® Number | X12433620 |
| Property Type | Single Family |
| Community Features | Pets Allowed With Restrictions |
| Features | Balcony, In Suite Laundry |
| Parking Space Total | 1 |
Building
| Bathroom Total | 3 |
| Bedrooms Above Ground | 2 |
| Bedrooms Total | 2 |
| Appliances | Dishwasher, Dryer, Stove, Washer, Refrigerator |
| Basement Type | None |
| Cooling Type | Central Air Conditioning |
| Exterior Finish | Brick |
| Flooring Type | Hardwood, Carpeted |
| Heating Fuel | Natural Gas |
| Heating Type | Forced Air |
| Size Interior | 1,000 - 1,199 Ft2 |
| Type | Row / Townhouse |
Parking
| No Garage |
Land
| Acreage | No |
Rooms
| Level | Type | Length | Width | Dimensions |
|---|---|---|---|---|
| Second Level | Great Room | 3.38 m | 3.6 m | 3.38 m x 3.6 m |
| Second Level | Kitchen | 4 m | 2.74 m | 4 m x 2.74 m |
| Third Level | Primary Bedroom | 3 m | 3.6 m | 3 m x 3.6 m |
| Third Level | Bedroom 2 | 3.26 m | 3.2 m | 3.26 m x 3.2 m |
https://www.realtor.ca/real-estate/28928352/95-25-isherwood-avenue-cambridge
Contact Us
Contact us for more information
Sohail Deen
Salesperson
1140 Burnhamthorpe Rd W #141-A
Mississauga, Ontario L5C 4E9
(905) 270-2000
(905) 270-0047
Hunny Gawri
Salesperson
www.hunnyg.com/
www.facebook.com/HunnyGRemax
www.linkedin.com/in/hunnyg
1140 Burnhamthorpe Rd W #141c
Mississauga, Ontario L5C 4E9
(905) 272-2000
(905) 272-0047
www.myinvestmentbrokers.com/


