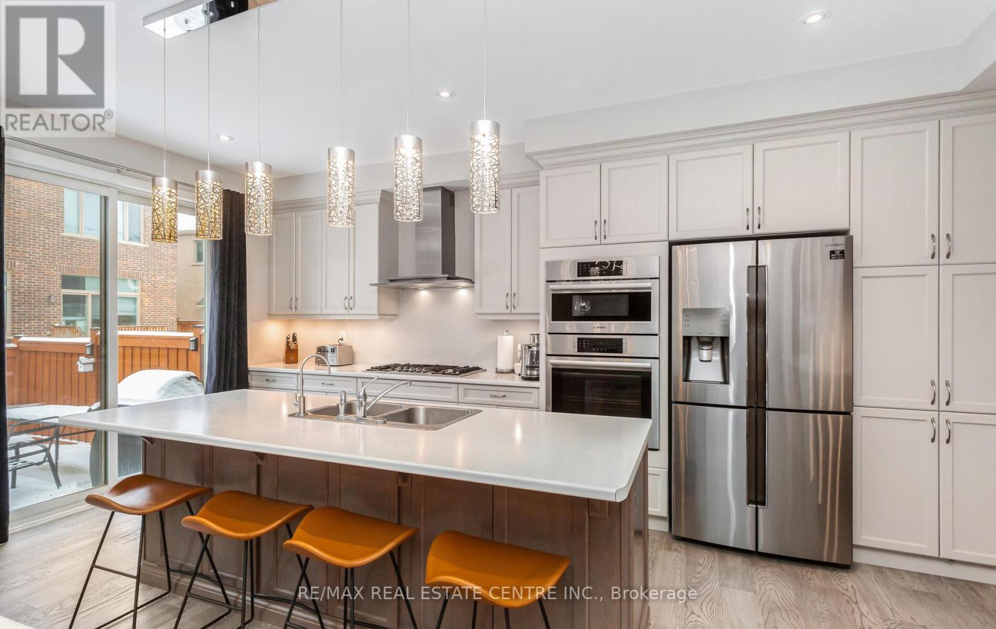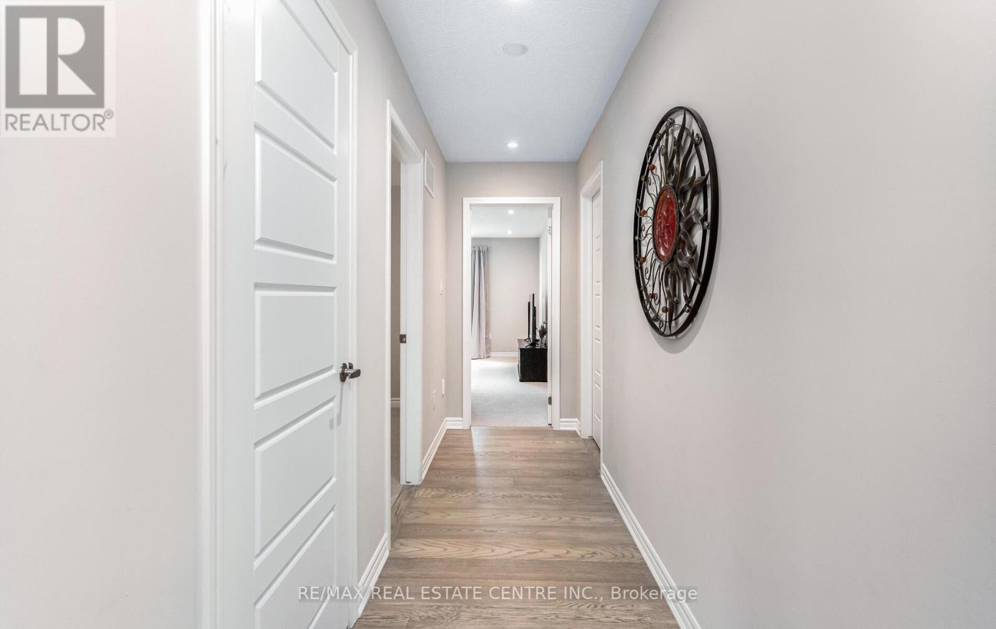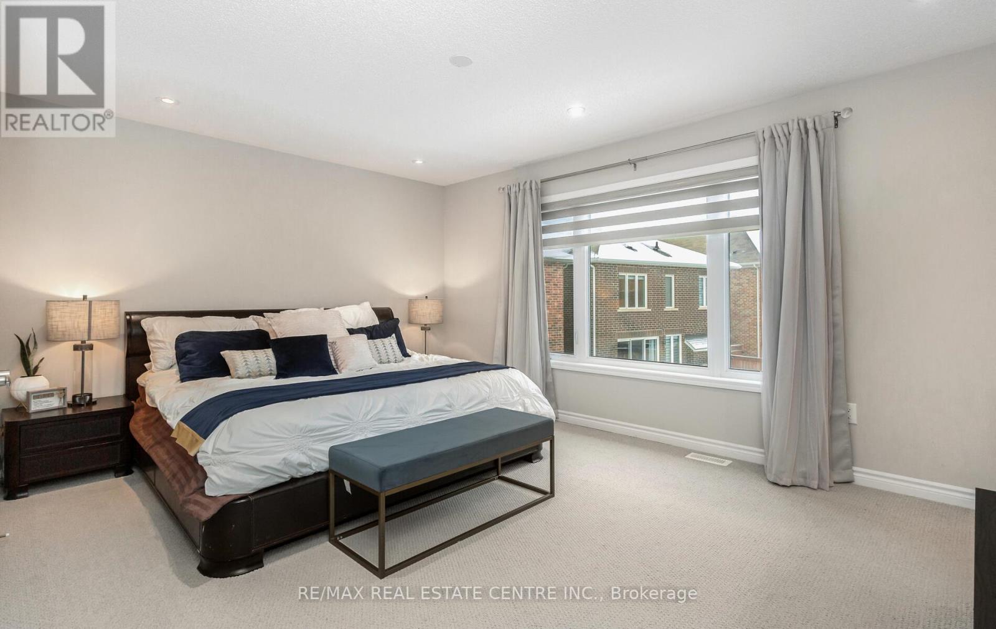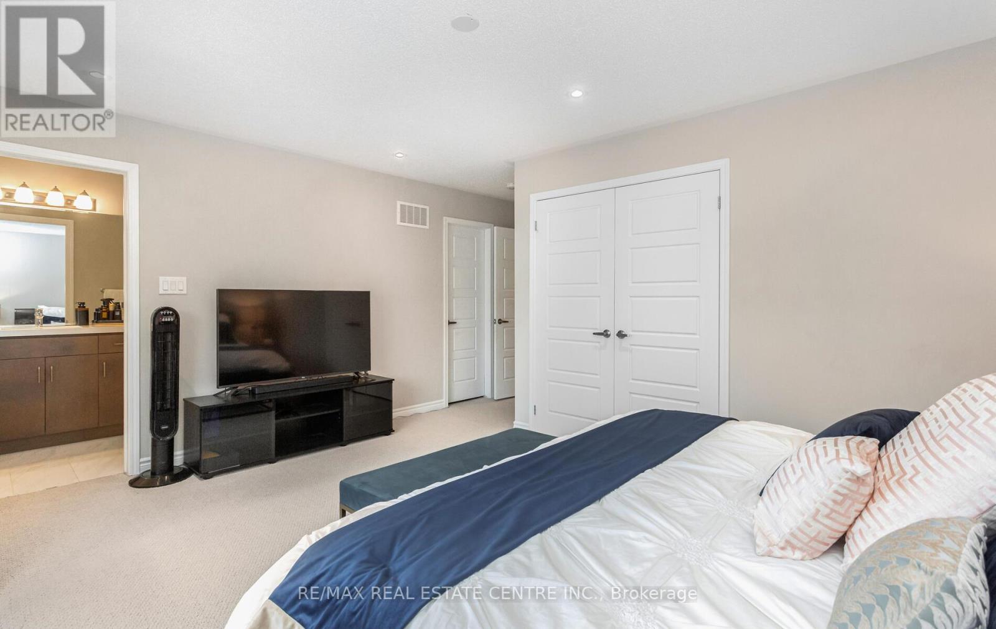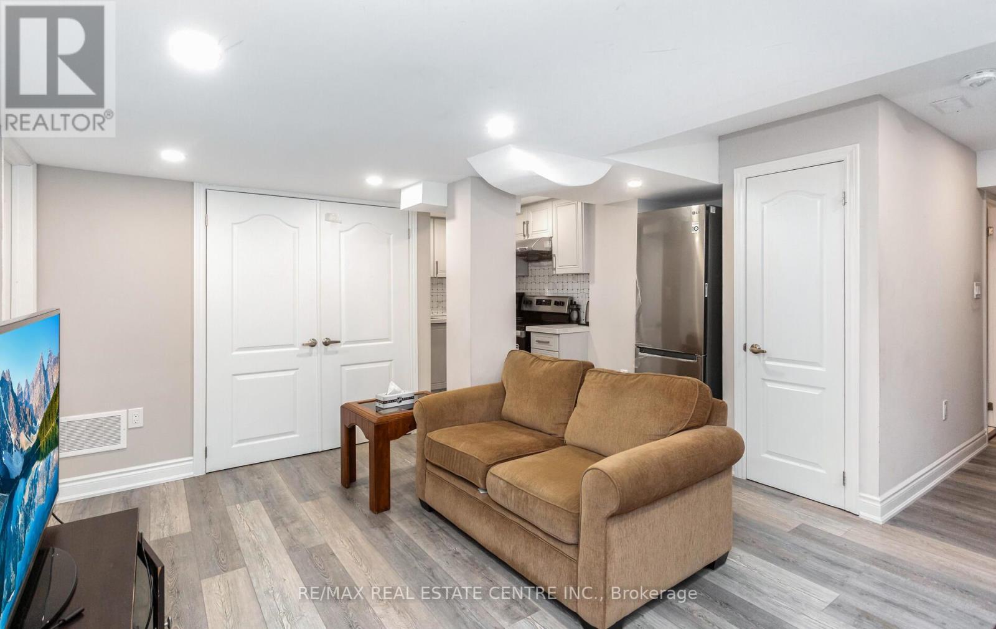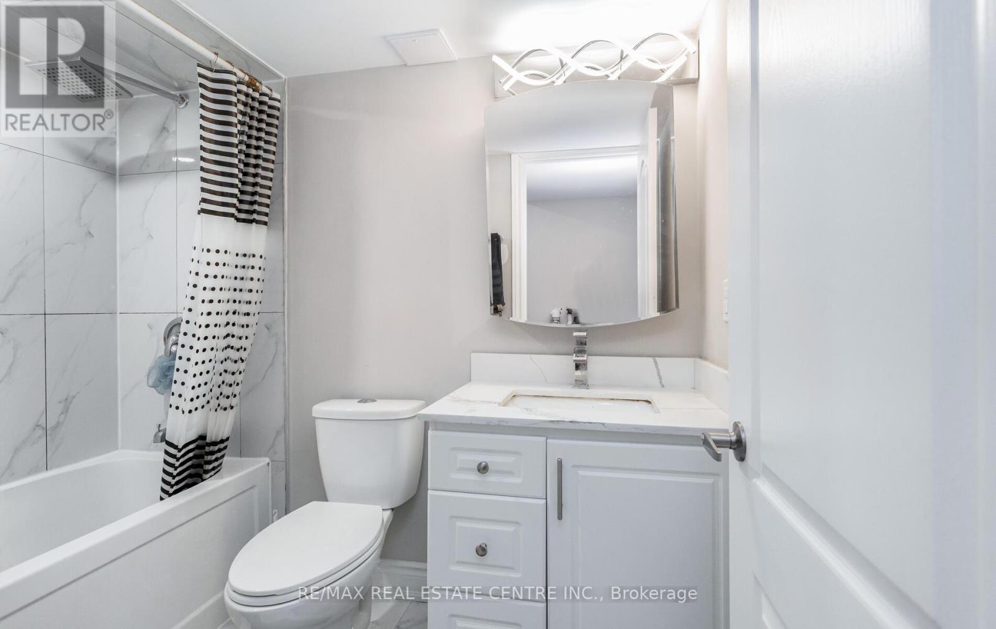949 Logan Drive Milton, Ontario L9E 1P7
$1,335,000
Just 4 years old, 4 Bedroom Detached House for Sale, has 3 Washrooms on the 2nd floor.Total 5 washrooms. This stunning, spacious Detached House offers the ultimate in modern living. 2nd Floor Laundry. Featuring upgraded quartz counters in all washrooms, premium doors, and a huge backyard, this home is designed for luxury. With two parking spots on the drive-way. this property provides both convenience and comfort.The House is maintained like a Model Home.Has Finished Basement with Seperate enterance. Dont miss out on this exceptional opportunity!You won't be disappointed. **** EXTRAS **** High end Bosh appliances in the Kitchen (id:24801)
Property Details
| MLS® Number | W11923088 |
| Property Type | Single Family |
| Community Name | Cobban |
| AmenitiesNearBy | Hospital, Park |
| Features | Irregular Lot Size, Flat Site, Sump Pump |
| ParkingSpaceTotal | 3 |
Building
| BathroomTotal | 5 |
| BedroomsAboveGround | 4 |
| BedroomsBelowGround | 2 |
| BedroomsTotal | 6 |
| Amenities | Fireplace(s) |
| Appliances | Garage Door Opener Remote(s), Central Vacuum, Water Heater, Dishwasher, Dryer, Microwave, Oven, Refrigerator, Stove, Window Coverings |
| BasementDevelopment | Finished |
| BasementFeatures | Separate Entrance |
| BasementType | N/a (finished) |
| ConstructionStyleAttachment | Detached |
| CoolingType | Central Air Conditioning, Air Exchanger |
| ExteriorFinish | Brick |
| FireplacePresent | Yes |
| FireplaceTotal | 1 |
| FlooringType | Hardwood, Vinyl, Ceramic |
| FoundationType | Concrete |
| HalfBathTotal | 1 |
| HeatingFuel | Natural Gas |
| HeatingType | Forced Air |
| StoriesTotal | 2 |
| SizeInterior | 1999.983 - 2499.9795 Sqft |
| Type | House |
| UtilityWater | Municipal Water |
Parking
| Attached Garage |
Land
| Acreage | No |
| FenceType | Fenced Yard |
| LandAmenities | Hospital, Park |
| LandscapeFeatures | Landscaped |
| Sewer | Sanitary Sewer |
| SizeDepth | 89 Ft ,3 In |
| SizeFrontage | 41 Ft ,8 In |
| SizeIrregular | 41.7 X 89.3 Ft |
| SizeTotalText | 41.7 X 89.3 Ft |
Rooms
| Level | Type | Length | Width | Dimensions |
|---|---|---|---|---|
| Second Level | Primary Bedroom | 4.45 m | 3.5 m | 4.45 m x 3.5 m |
| Second Level | Bedroom 2 | 3.9 m | 2.77 m | 3.9 m x 2.77 m |
| Second Level | Bedroom 3 | 3.04 m | 2.77 m | 3.04 m x 2.77 m |
| Second Level | Bedroom 4 | 3.59 m | 3.47 m | 3.59 m x 3.47 m |
| Basement | Bedroom 5 | 3.7 m | 3.35 m | 3.7 m x 3.35 m |
| Basement | Bedroom 5 | 3.62 m | 3.25 m | 3.62 m x 3.25 m |
| Main Level | Foyer | 3.9 m | 2.68 m | 3.9 m x 2.68 m |
| Main Level | Great Room | 6.94 m | 3.38 m | 6.94 m x 3.38 m |
| Main Level | Kitchen | 3.78 m | 2.3 m | 3.78 m x 2.3 m |
| Main Level | Eating Area | 6.64 m | 3.38 m | 6.64 m x 3.38 m |
| Main Level | Dining Room | 4.26 m | 2.68 m | 4.26 m x 2.68 m |
| Main Level | Mud Room | 2.47 m | 1 m | 2.47 m x 1 m |
Utilities
| Cable | Available |
| Sewer | Installed |
https://www.realtor.ca/real-estate/27801292/949-logan-drive-milton-cobban-cobban
Interested?
Contact us for more information
Javed Iqbal
Broker
1140 Burnhamthorpe Rd W #141-A
Mississauga, Ontario L5C 4E9

















