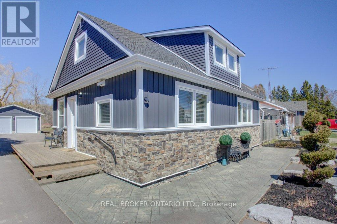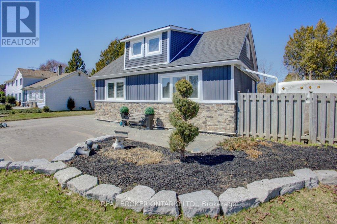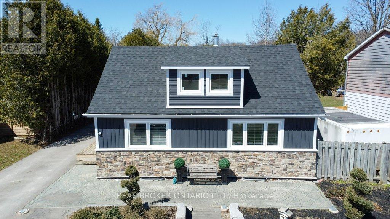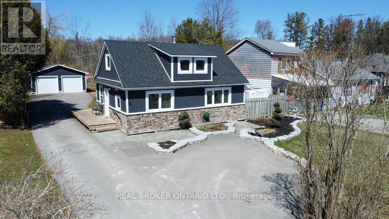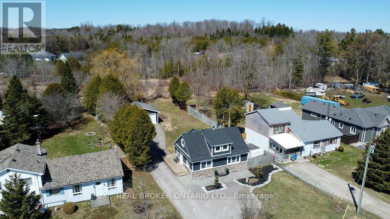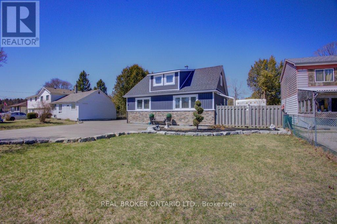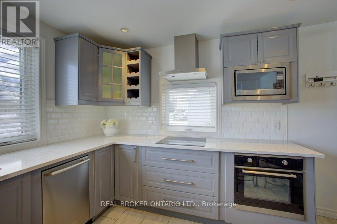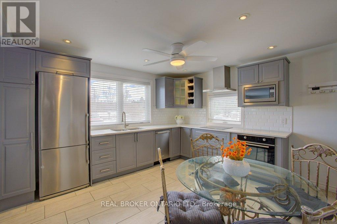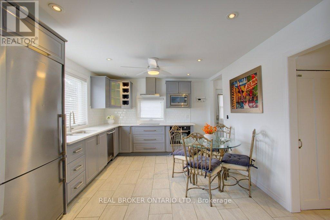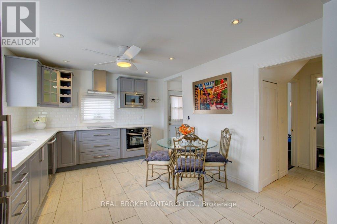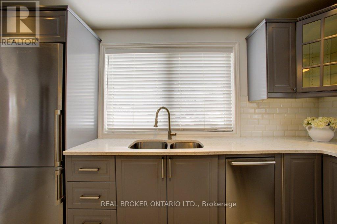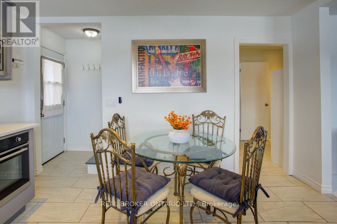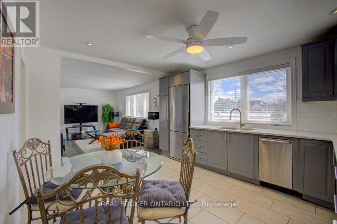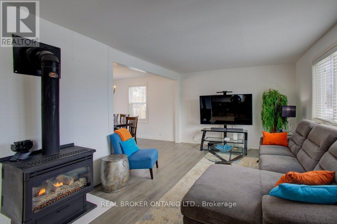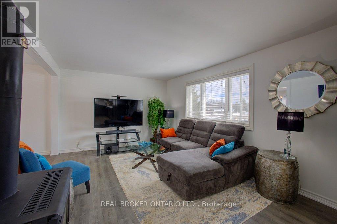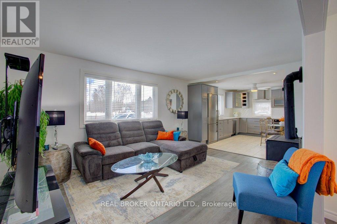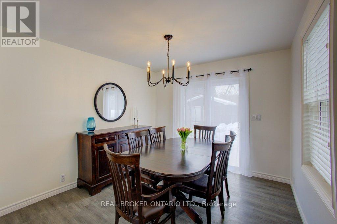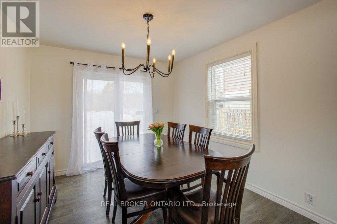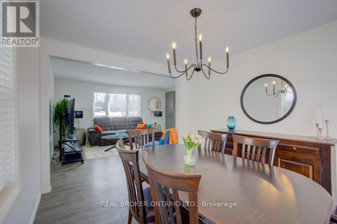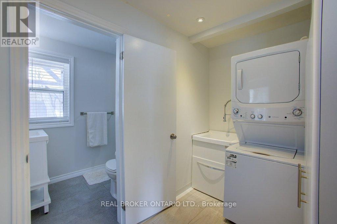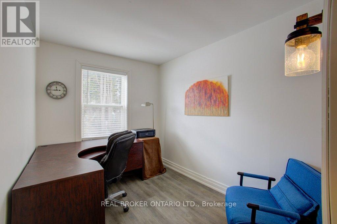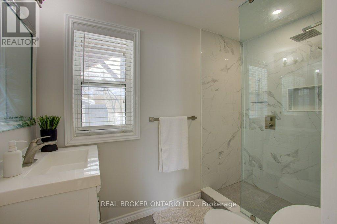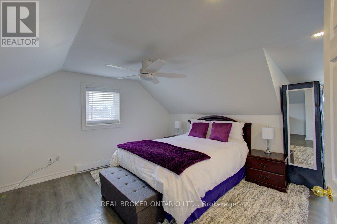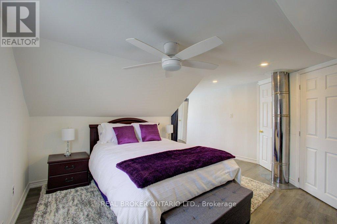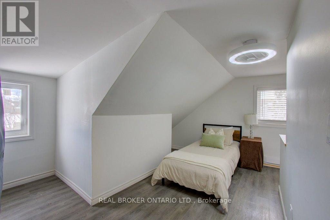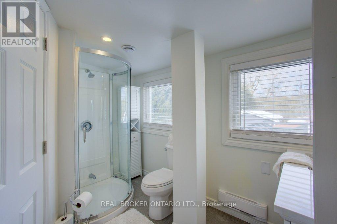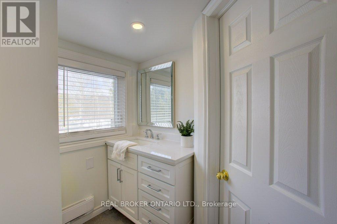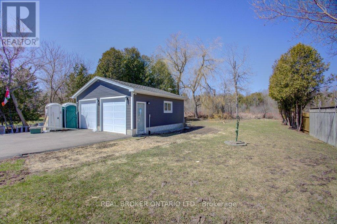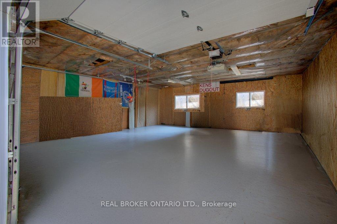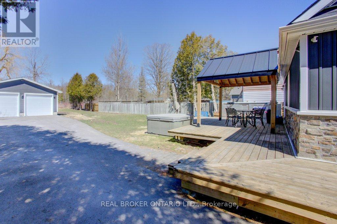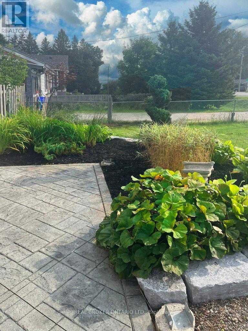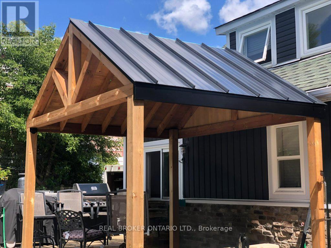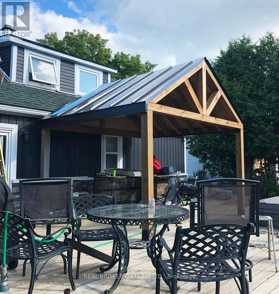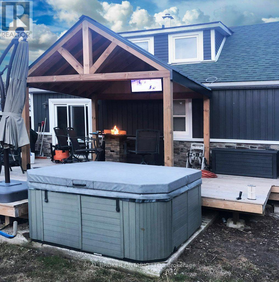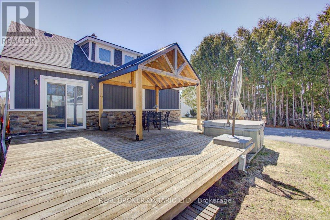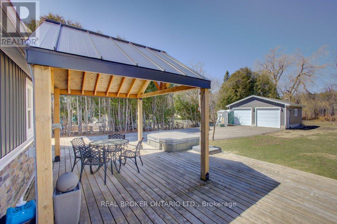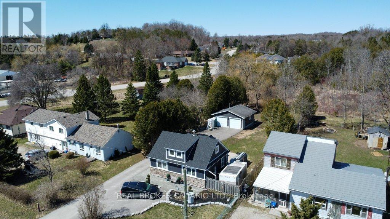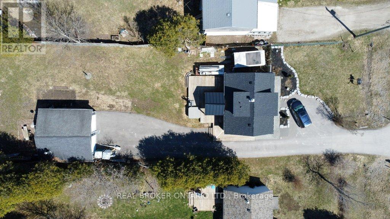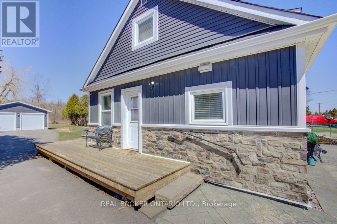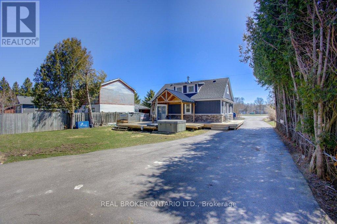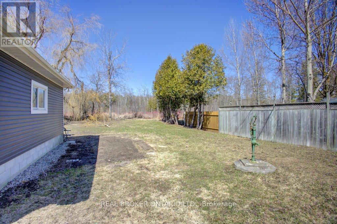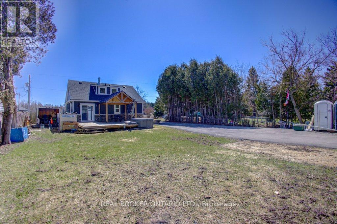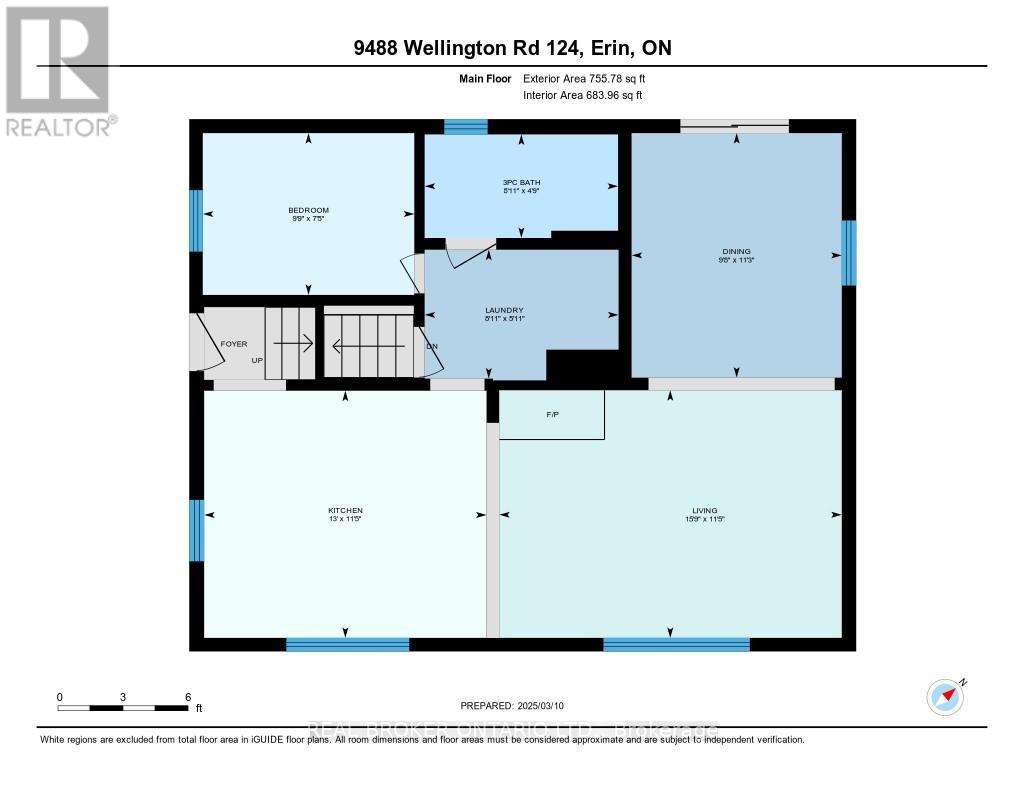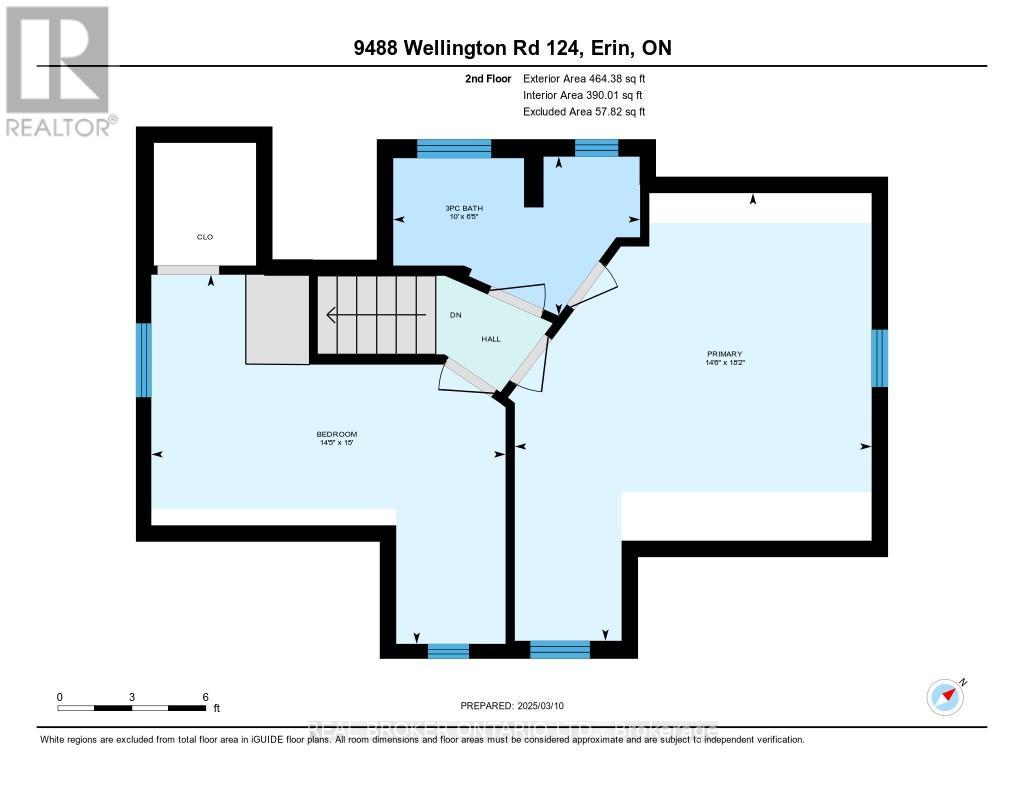9488 Wellington 124 Road Erin, Ontario N0B 1T0
$799,000
New Price! $799,000 Fully Updated Home Backing onto Greenbelt in Erin. Enjoy peace and privacy on a beautiful third-acre lot backing onto a protected greenbelt. This renovated 3-bedroom, 2-bath home offers open, modern living with a bright kitchen, stylish bathrooms, and a private primary suite. Major updates include new heating & cooling systems for both levels, new roof (2025), siding, and windows all the big jobs done! The heated detached 2-car garage/shop is a dream for hobbyists, with plenty of space for vehicles, tools, or a lift. Relax or entertain in the backyard oasis with a deck, cabana, and hot tub. Only 30 minutes to the 401 and GTA a move-in-ready home offering incredible value at its new price of $799,000! (id:24801)
Property Details
| MLS® Number | X12456506 |
| Property Type | Single Family |
| Community Name | Rural Erin |
| Amenities Near By | Golf Nearby, Park, Schools |
| Community Features | Community Centre, School Bus |
| Features | Backs On Greenbelt |
| Parking Space Total | 14 |
| Structure | Deck, Porch |
Building
| Bathroom Total | 2 |
| Bedrooms Above Ground | 3 |
| Bedrooms Total | 3 |
| Age | 51 To 99 Years |
| Amenities | Fireplace(s) |
| Appliances | Hot Tub, Garage Door Opener Remote(s), Oven - Built-in, Water Heater, Water Softener, Dishwasher, Dryer, Freezer, Garage Door Opener, Microwave, Hood Fan, Stove, Washer, Window Coverings, Refrigerator |
| Basement Development | Unfinished |
| Basement Type | Partial (unfinished) |
| Construction Style Attachment | Detached |
| Cooling Type | Window Air Conditioner |
| Exterior Finish | Vinyl Siding |
| Fire Protection | Smoke Detectors |
| Fireplace Present | Yes |
| Fireplace Total | 1 |
| Foundation Type | Stone |
| Heating Fuel | Natural Gas |
| Heating Type | Baseboard Heaters |
| Stories Total | 2 |
| Size Interior | 1,100 - 1,500 Ft2 |
| Type | House |
Parking
| Detached Garage | |
| Garage |
Land
| Acreage | No |
| Land Amenities | Golf Nearby, Park, Schools |
| Landscape Features | Landscaped |
| Sewer | Septic System |
| Size Depth | 206 Ft ,8 In |
| Size Frontage | 66 Ft ,1 In |
| Size Irregular | 66.1 X 206.7 Ft |
| Size Total Text | 66.1 X 206.7 Ft|under 1/2 Acre |
| Zoning Description | Agricultural |
Rooms
| Level | Type | Length | Width | Dimensions |
|---|---|---|---|---|
| Main Level | Kitchen | 3.48 m | 3.96 m | 3.48 m x 3.96 m |
| Main Level | Living Room | 3.48 m | 4.8 m | 3.48 m x 4.8 m |
| Main Level | Dining Room | 3.43 m | 2.95 m | 3.43 m x 2.95 m |
| Main Level | Laundry Room | 1.8 m | 2.72 m | 1.8 m x 2.72 m |
| Main Level | Bathroom | 1.45 m | 2.72 m | 1.45 m x 2.72 m |
| Main Level | Bedroom | 2.26 m | 2.97 m | 2.26 m x 2.97 m |
| Main Level | Bathroom | 1.96 m | 3.05 m | 1.96 m x 3.05 m |
| Main Level | Bedroom | 4.57 m | 4.39 m | 4.57 m x 4.39 m |
| Main Level | Primary Bedroom | 5.54 m | 4.42 m | 5.54 m x 4.42 m |
https://www.realtor.ca/real-estate/28977079/9488-wellington-124-road-erin-rural-erin
Contact Us
Contact us for more information
Jason O'keefe
Salesperson
www.realhomeexperts.ca/
www.facebook.com/RealHomeExperts/
twitter.com/realhomex
ca.linkedin.com/company/real-home-experts
1440 King Street North
St. Jacobs, Ontario N0B 2N0
(888) 311-1172
www.joinreal.com/


