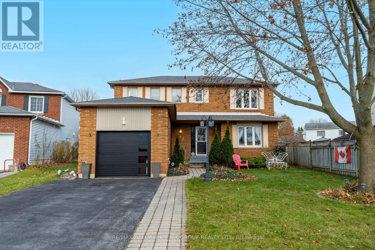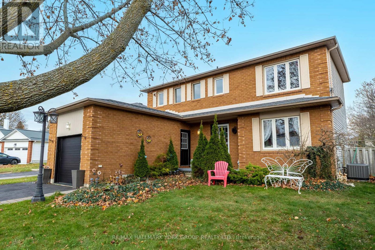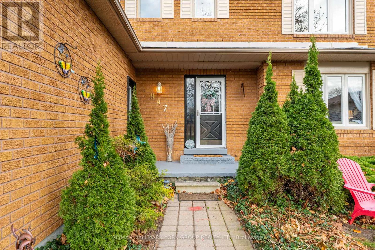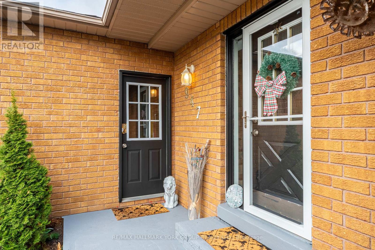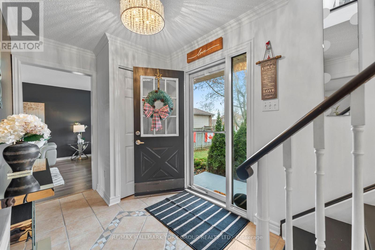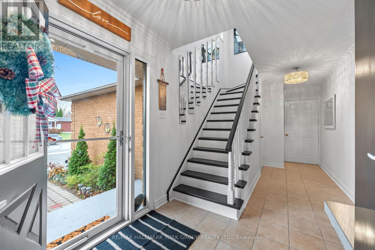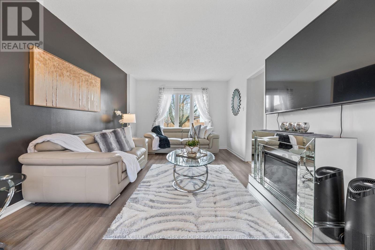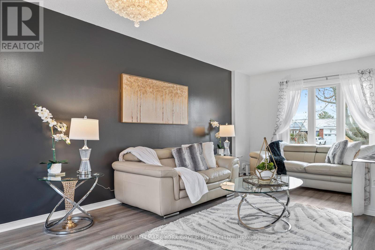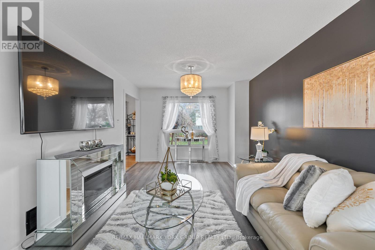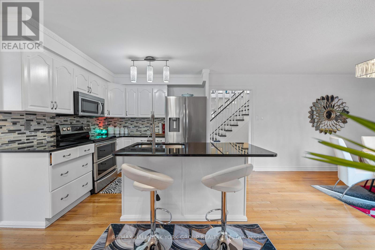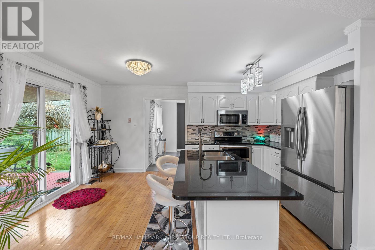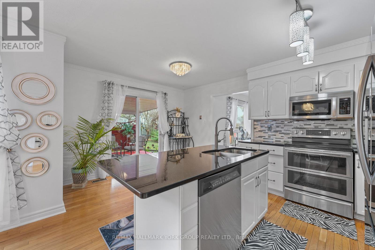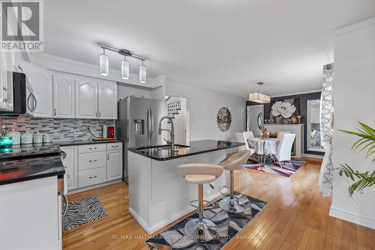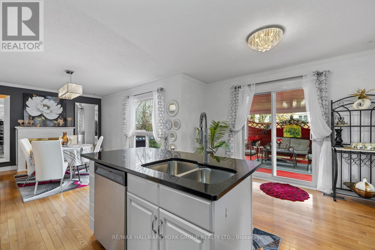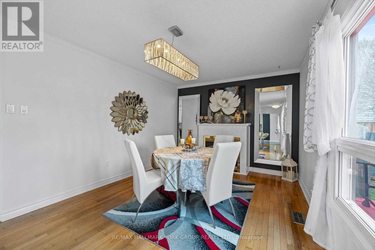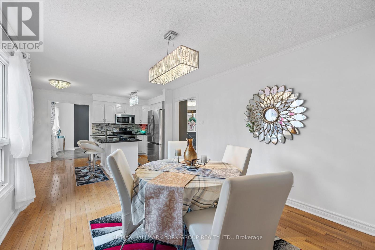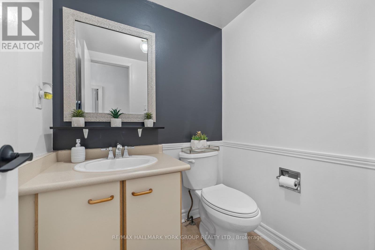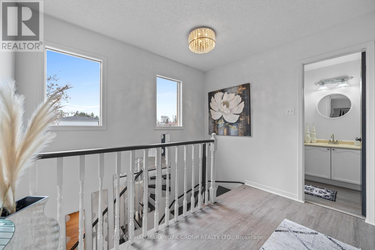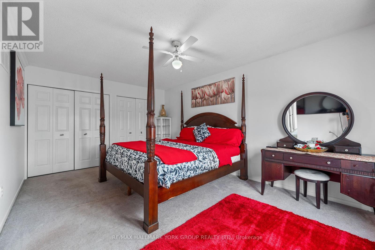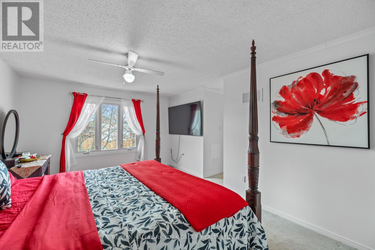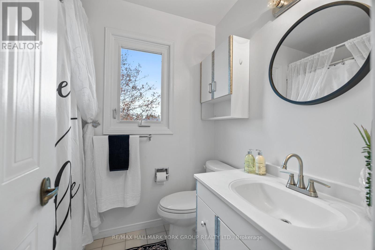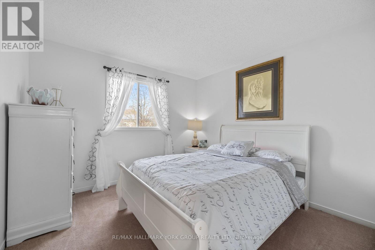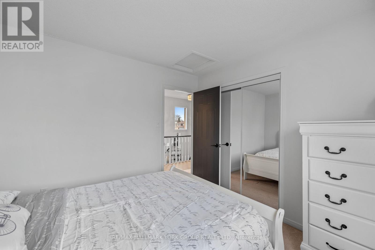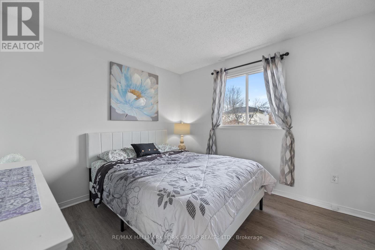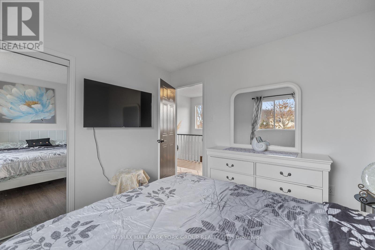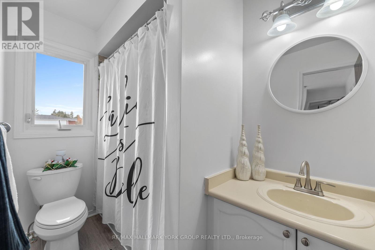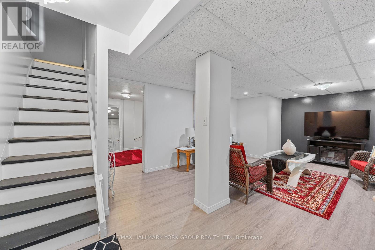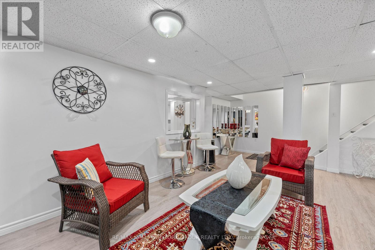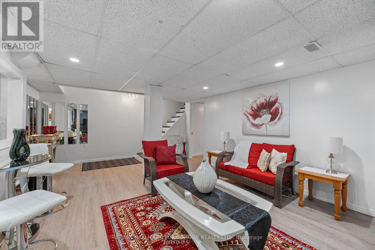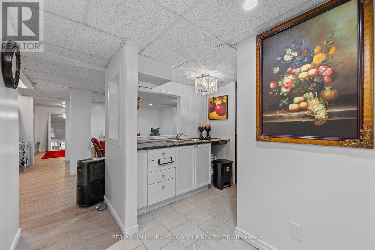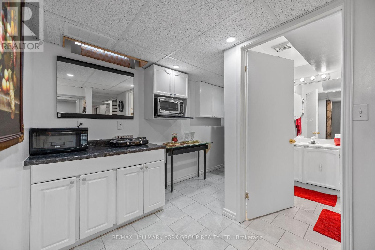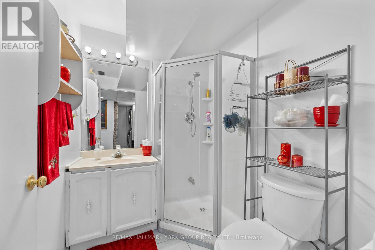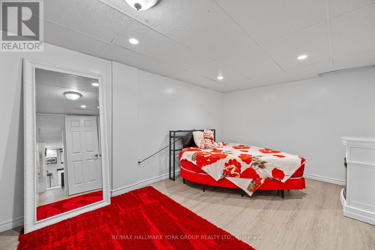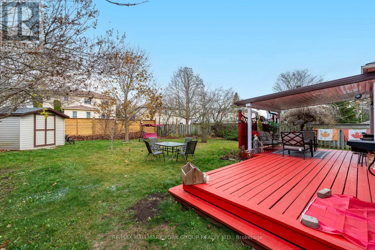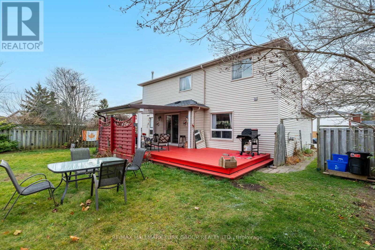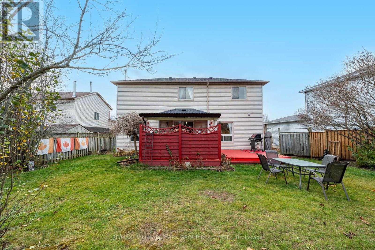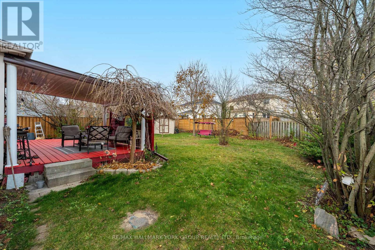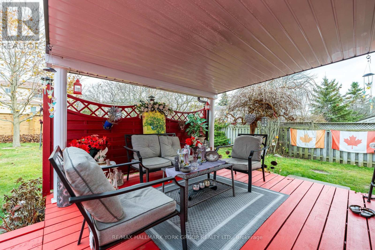947 Cornell Crescent Cobourg, Ontario K9A 5H3
$725,000
Wow! Your search ends here! Beautiful detached home on a premium lot in a quiet crescent! Wonderful family neighbourhood. Well maintained home with lots of recent upgrades and renovations. Beautiful layout featuring a spacious open concept living and dining area, eat in kitchen with stainless steel appliances and breakfast bar overlooking the beautiful backyard, and a sun filled family room (currently used as Dining area), convenient main floor powder room. This home has tons of natural light and windows. Second floor features 3 spacious bedrooms and 2 full washrooms. Oversized Primary bedroom with full ensuite and double closet. Fully finished basement with a separate entrance, rec room, bedroom, full washroom, and kitchen. Ideal for in laws, extended family, or huge rental potential. Huge, fully fenced and private backyard, custom deck. This property has beautiful curb appeal, a nice front yard with mature trees. Excellent value for the size and location! Easy access to 401, Schools, Parks, Trail, Plazas/Shopping, Public transportation (id:24801)
Property Details
| MLS® Number | X11967492 |
| Property Type | Single Family |
| Community Name | Cobourg |
| Parking Space Total | 2 |
Building
| Bathroom Total | 4 |
| Bedrooms Above Ground | 3 |
| Bedrooms Below Ground | 1 |
| Bedrooms Total | 4 |
| Basement Type | Full |
| Construction Style Attachment | Detached |
| Cooling Type | Central Air Conditioning |
| Exterior Finish | Brick Facing, Vinyl Siding |
| Fireplace Present | Yes |
| Foundation Type | Concrete |
| Half Bath Total | 1 |
| Heating Fuel | Natural Gas |
| Heating Type | Forced Air |
| Stories Total | 2 |
| Type | House |
| Utility Water | Municipal Water |
Parking
| Attached Garage | |
| Garage |
Land
| Acreage | No |
| Sewer | Sanitary Sewer |
| Size Depth | 133 Ft ,2 In |
| Size Frontage | 45 Ft ,3 In |
| Size Irregular | 45.31 X 133.23 Ft ; 45.31 X 133.23 |
| Size Total Text | 45.31 X 133.23 Ft ; 45.31 X 133.23 |
| Zoning Description | Res |
Rooms
| Level | Type | Length | Width | Dimensions |
|---|---|---|---|---|
| Second Level | Primary Bedroom | 5.49 m | 5.49 m | 5.49 m x 5.49 m |
| Second Level | Bedroom 2 | 3.05 m | 3.35 m | 3.05 m x 3.35 m |
| Second Level | Bedroom 3 | 3.05 m | 3.35 m | 3.05 m x 3.35 m |
| Basement | Bedroom 4 | 4.57 m | 3.05 m | 4.57 m x 3.05 m |
| Basement | Family Room | 6.71 m | 3.96 m | 6.71 m x 3.96 m |
| Basement | Kitchen | 3.05 m | 3.35 m | 3.05 m x 3.35 m |
| Main Level | Kitchen | 2.44 m | 4.88 m | 2.44 m x 4.88 m |
| Main Level | Eating Area | 3.05 m | 4.27 m | 3.05 m x 4.27 m |
| Main Level | Living Room | 6.4 m | 3.35 m | 6.4 m x 3.35 m |
https://www.realtor.ca/real-estate/27902648/947-cornell-crescent-cobourg-cobourg
Contact Us
Contact us for more information
Eddie Donan
Broker
www.eddiedonan.ca/
www.facebook.com/theeddiedonanteam/
25 Millard Ave West Unit B - 2nd Flr
Newmarket, Ontario L3Y 7R5
(905) 727-1941
(905) 841-6018


