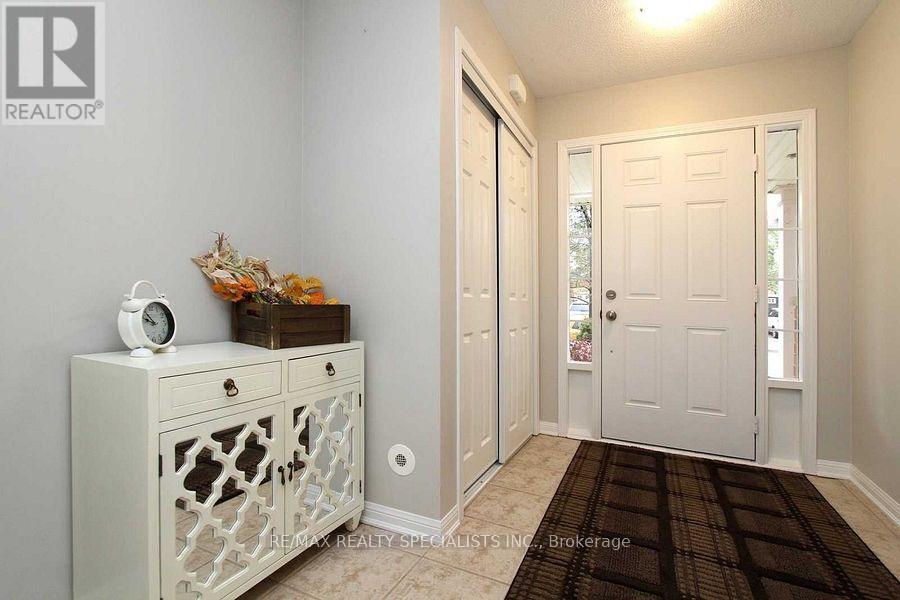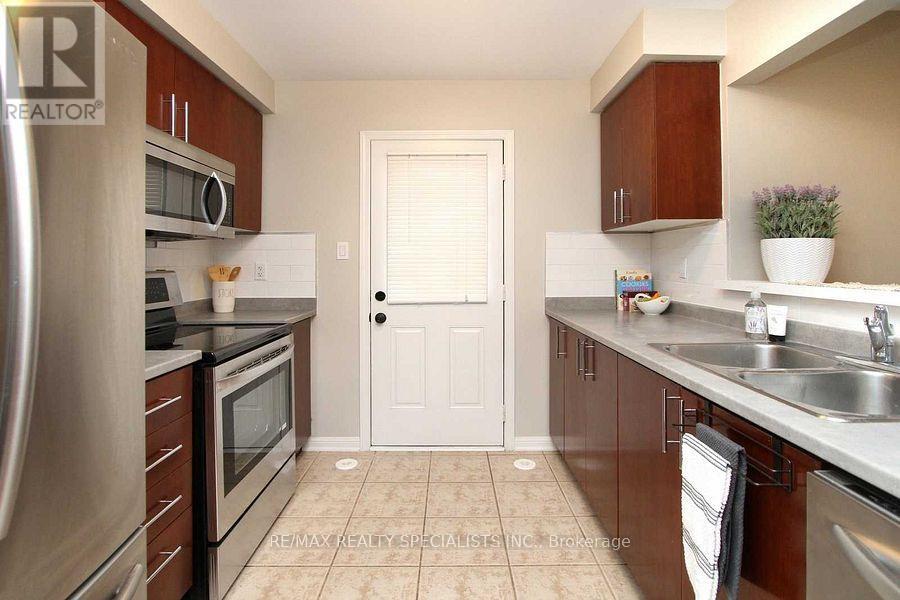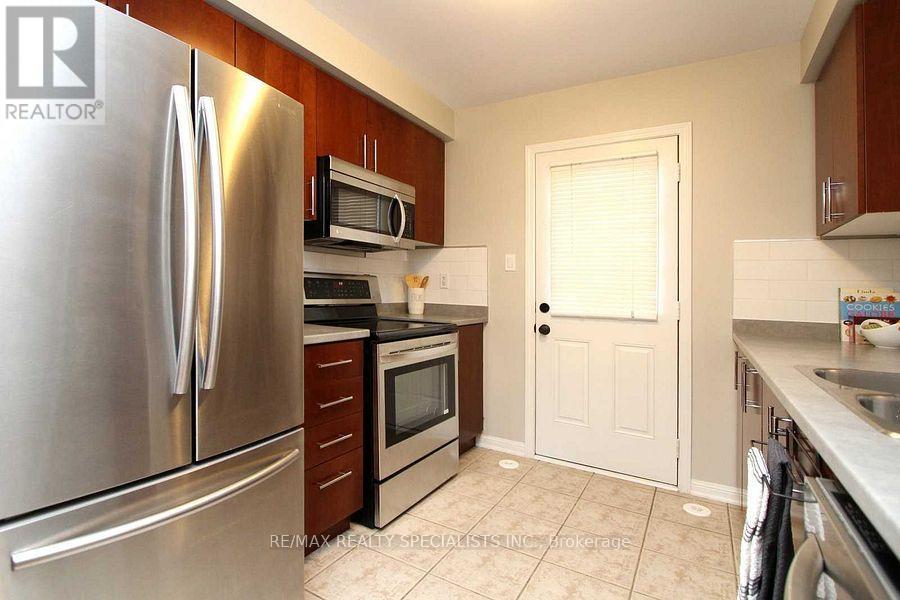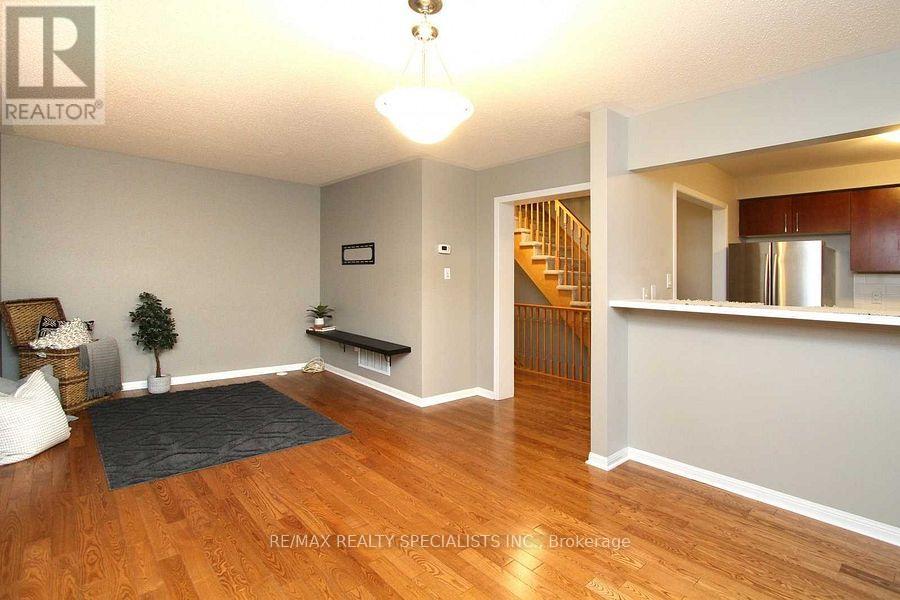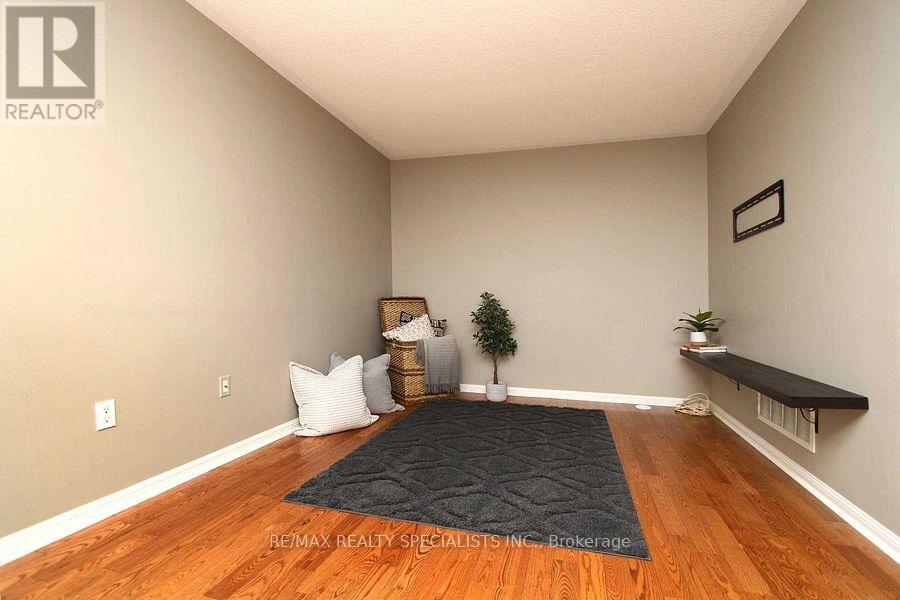943 Burrows Gate Milton, Ontario L9T 0K6
$2,700 Monthly
Immaculate 3 Storey Two Bedroom Townhouse In Sought After Location Which Is Walking Distance To Park & Schools. Enjoy A Desirable Functional Main Floor Layout Which Offers Hardwood Floors In The Living/Dining Room, A Bright Open Concept Layout, Spacious Kitchen With Newer Backsplash, Stainless Steel Appliances, Breakfast Bar Set Up And A Walk-Out To Your Patio Area. Excellent Size Primary Bedroom With Lots Of Natural Light And Spacious Spacious Walk-In Closet And Great Size Second Bedroom. Convenient Direct Access Into Home From The Garage! **** EXTRAS **** Stainless Steel Kitchen Appliances Including Refrigerator, Stove, Built-In Microwave, Built-In Dishwasher, Washer, Dryer, And All Existing Window Coverings. Tenant Is Responsible To Pay For All The Utilities & Hot Water Tank Rental. (id:24801)
Property Details
| MLS® Number | W11931713 |
| Property Type | Single Family |
| Community Name | Coates |
| Amenities Near By | Park, Public Transit, Schools |
| Parking Space Total | 2 |
Building
| Bathroom Total | 2 |
| Bedrooms Above Ground | 2 |
| Bedrooms Total | 2 |
| Basement Development | Partially Finished |
| Basement Type | N/a (partially Finished) |
| Construction Style Attachment | Attached |
| Cooling Type | Central Air Conditioning |
| Exterior Finish | Brick |
| Flooring Type | Tile, Hardwood, Carpeted |
| Foundation Type | Concrete |
| Half Bath Total | 1 |
| Heating Fuel | Natural Gas |
| Heating Type | Forced Air |
| Stories Total | 3 |
| Type | Row / Townhouse |
| Utility Water | Municipal Water |
Parking
| Garage |
Land
| Acreage | No |
| Land Amenities | Park, Public Transit, Schools |
| Sewer | Sanitary Sewer |
Rooms
| Level | Type | Length | Width | Dimensions |
|---|---|---|---|---|
| Second Level | Living Room | 4.19 m | 3.68 m | 4.19 m x 3.68 m |
| Second Level | Dining Room | 3.04 m | 1.92 m | 3.04 m x 1.92 m |
| Second Level | Kitchen | 3.08 m | 2.07 m | 3.08 m x 2.07 m |
| Third Level | Primary Bedroom | 4.52 m | 3.31 m | 4.52 m x 3.31 m |
| Third Level | Bedroom 2 | 3.38 m | 2.7 m | 3.38 m x 2.7 m |
| Main Level | Foyer | 3.61 m | 2.42 m | 3.61 m x 2.42 m |
| Main Level | Laundry Room | 4.41 m | 1.86 m | 4.41 m x 1.86 m |
https://www.realtor.ca/real-estate/27821082/943-burrows-gate-milton-coates-coates
Contact Us
Contact us for more information
Stephanie D'souza
Salesperson
4310 Sherwoodtowne Blvd 200a
Mississauga, Ontario L4Z 4C4
(905) 272-3434
(905) 272-3833
Arif Murji
Broker
(866) 675-3434
www.murjiteam.com/
www.linkedin.com/pub/arif-murji/52/71a/a8
200-4310 Sherwoodtowne Blvd.
Mississauga, Ontario L4Z 4C4
(905) 272-3434
(905) 272-3833





