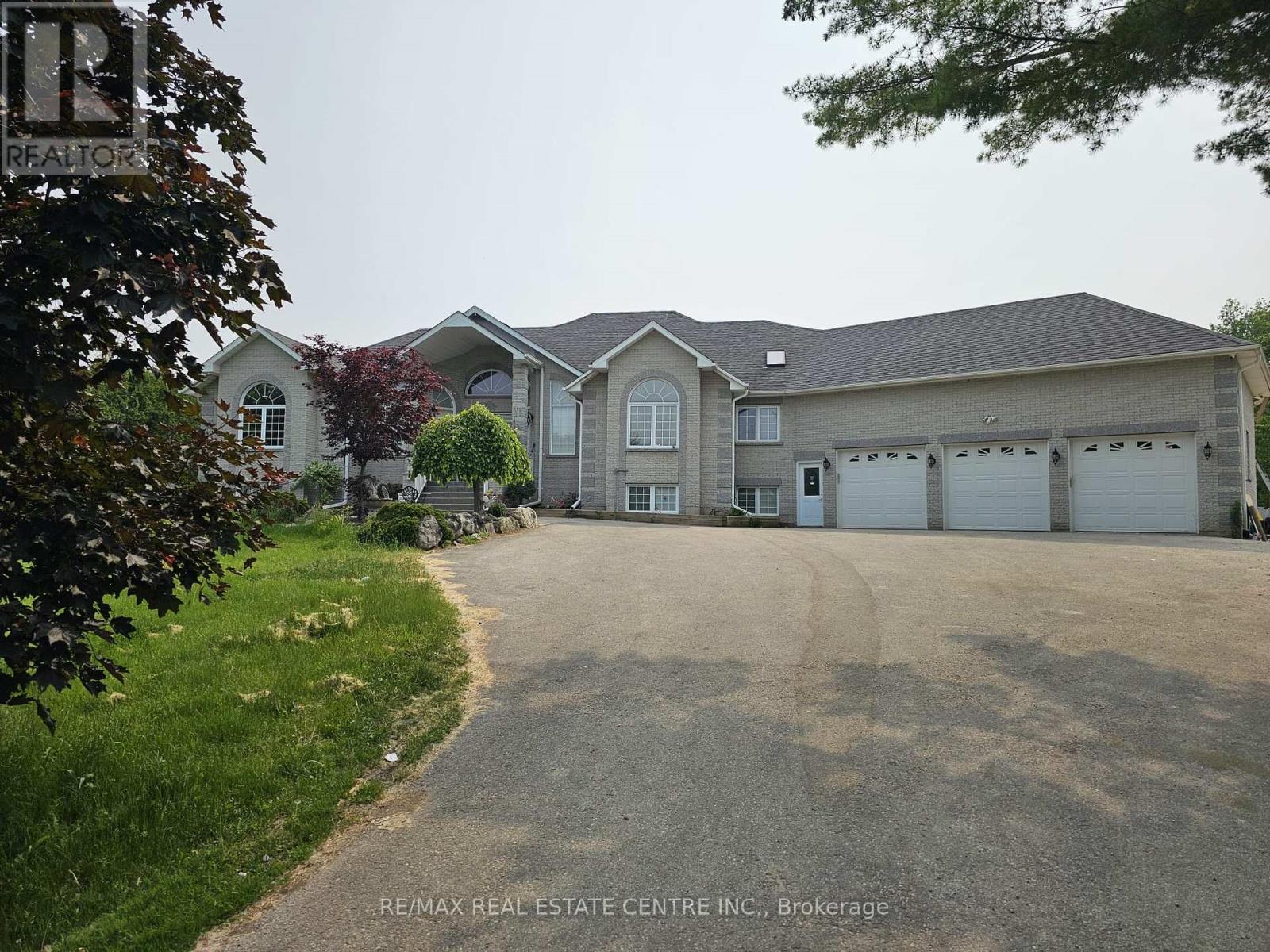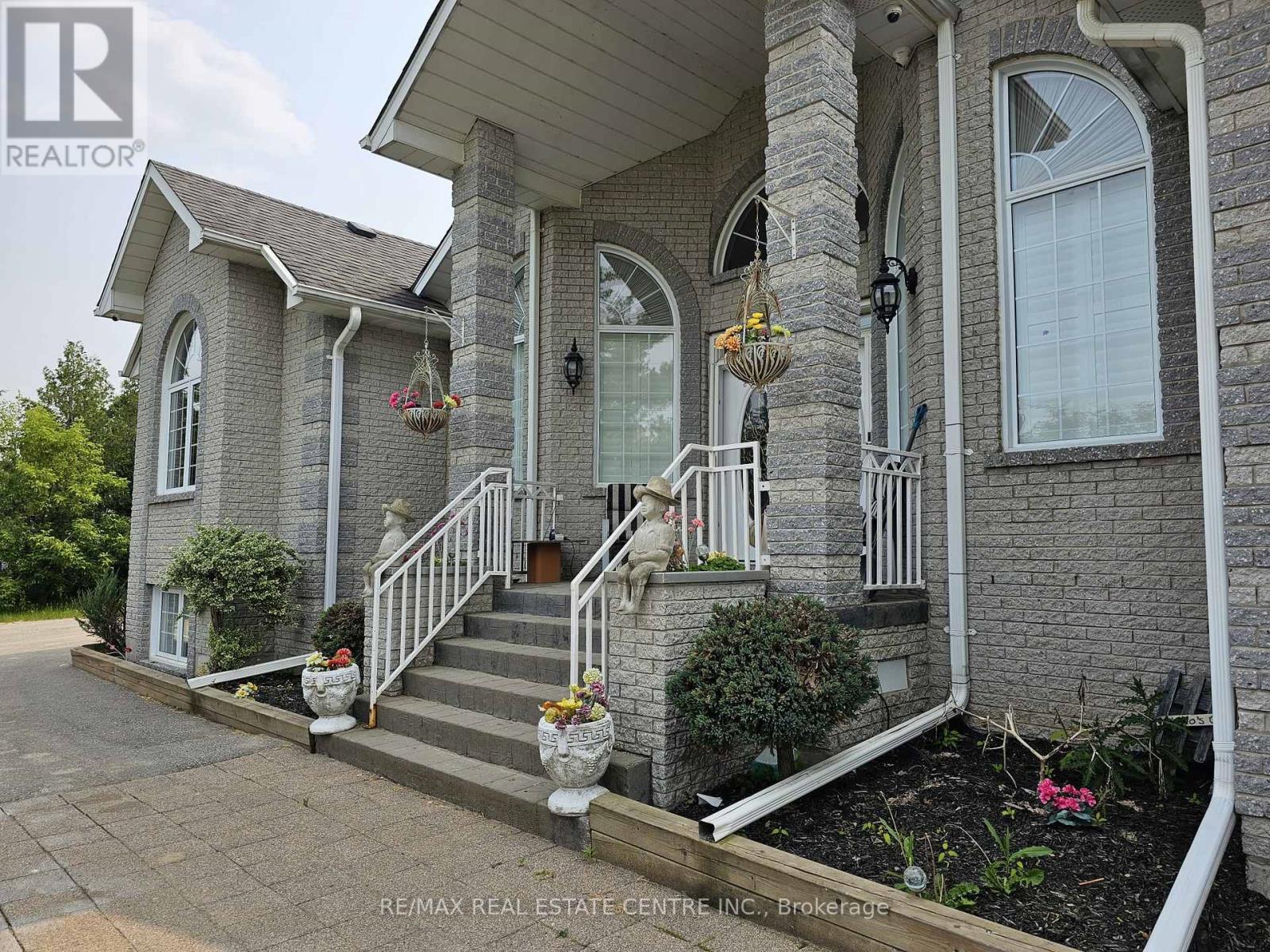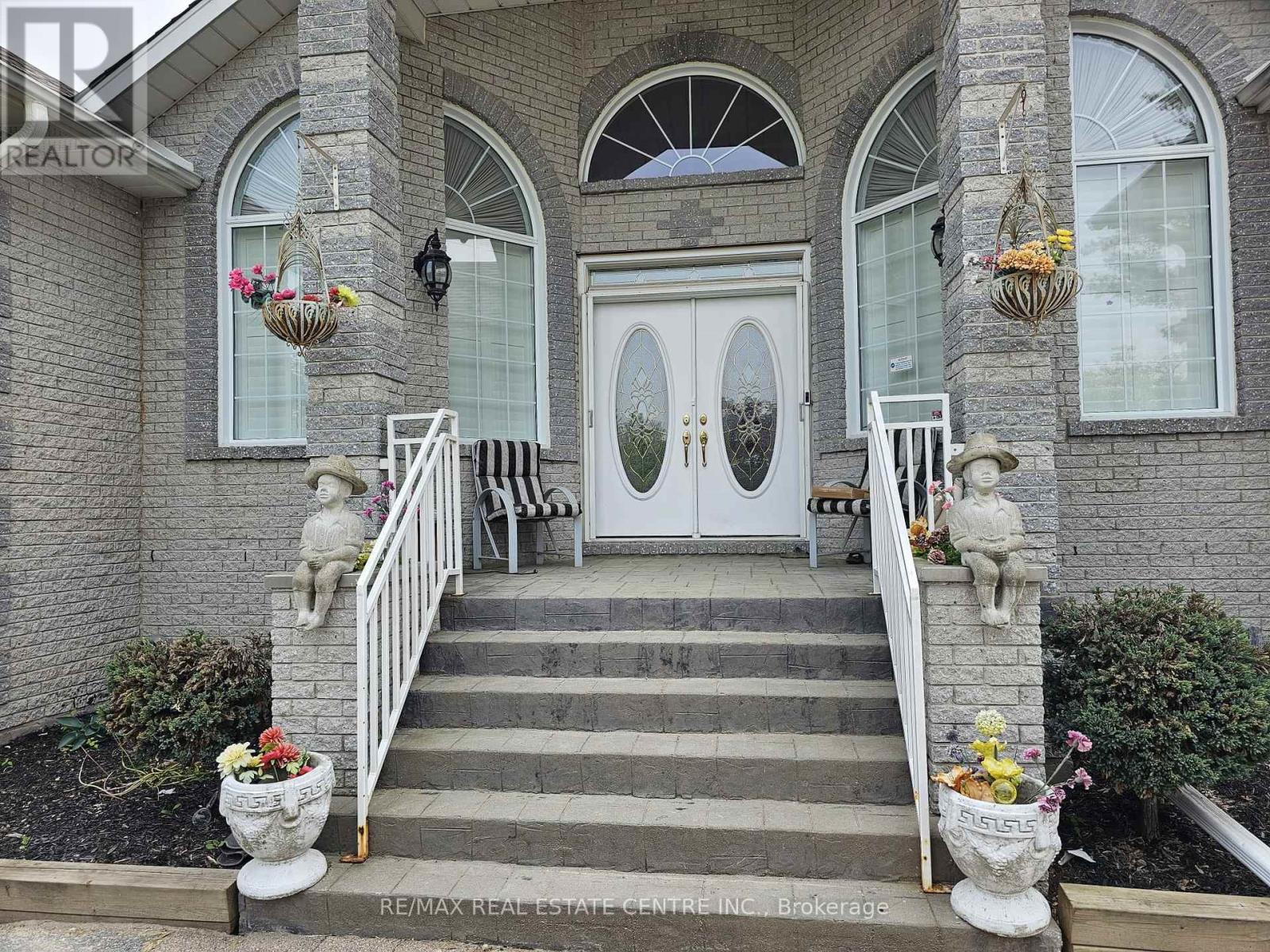9402 Winston Churchill Boulevard Halton Hills, Ontario L0P 1K0
$4,500,000
A True Masterpiece! Nestled on just under 4.2 acres, this custom-built estate is a rare gem in one of the most prestigious areas in town. The property is a clean, private lot surrounded by mature trees, set back 400 feet for ultimate peace and tranquility. Every detail in this home has been meticulously selected, from the high-end imported brick exterior to the stunning Murano glass chandeliers. The elevated gourmet kitchen overlooks the expansive open-concept living space, creating an entertainers paradise. The grand primary suite features an extended walk-in closet and a luxurious 6-piece ensuite, positioned for maximum privacy. The split floor plan ensures complete seclusion for the second and third bedrooms. The fully finished basement boasts two independent in-law suites, each complete with a kitchen, living room, dining area, bedroom, bathroom, and separate entrance ideal for multigenerational living or rental potential. A three-car garage with 16-ft ceilings completes this extraordinary estate. This property is uniquely located , it,s acutally touch border of Brampton, Milton, and Mississauga. This is more than a home its a once-in-a-lifetime opportunity. Dont miss your chance to own this coveted property! (id:24801)
Property Details
| MLS® Number | W11960994 |
| Property Type | Single Family |
| Community Name | Georgetown |
| Features | Carpet Free |
| Parking Space Total | 33 |
Building
| Bathroom Total | 5 |
| Bedrooms Above Ground | 3 |
| Bedrooms Below Ground | 2 |
| Bedrooms Total | 5 |
| Appliances | Central Vacuum, Dryer, Freezer, Microwave, Oven, Range, Refrigerator, Stove, Washer, Window Coverings |
| Architectural Style | Bungalow |
| Basement Features | Apartment In Basement |
| Basement Type | N/a |
| Construction Style Attachment | Detached |
| Cooling Type | Central Air Conditioning |
| Exterior Finish | Brick |
| Fireplace Present | Yes |
| Foundation Type | Brick |
| Half Bath Total | 1 |
| Heating Fuel | Natural Gas |
| Heating Type | Forced Air |
| Stories Total | 1 |
| Type | House |
Parking
| Attached Garage |
Land
| Acreage | No |
| Sewer | Septic System |
| Size Depth | 739 Ft |
| Size Frontage | 247 Ft ,2 In |
| Size Irregular | 247.24 X 739 Ft |
| Size Total Text | 247.24 X 739 Ft |
| Zoning Description | Residential |
Rooms
| Level | Type | Length | Width | Dimensions |
|---|---|---|---|---|
| Main Level | Foyer | Measurements not available | ||
| Main Level | Bedroom 2 | 3.73 m | 3.62 m | 3.73 m x 3.62 m |
| Main Level | Bedroom 3 | 3.56 m | 4.5 m | 3.56 m x 4.5 m |
| Main Level | Family Room | 5.97 m | 6.23 m | 5.97 m x 6.23 m |
| Main Level | Sitting Room | 4.14 m | 3.05 m | 4.14 m x 3.05 m |
| Main Level | Dining Room | 5.52 m | 8.39 m | 5.52 m x 8.39 m |
| Main Level | Kitchen | 4.65 m | 5.76 m | 4.65 m x 5.76 m |
| Main Level | Eating Area | 3.34 m | 6.23 m | 3.34 m x 6.23 m |
| Main Level | Sunroom | 4.04 m | 5.87 m | 4.04 m x 5.87 m |
| Main Level | Office | 3.5 m | 2.13 m | 3.5 m x 2.13 m |
| Main Level | Laundry Room | 2.08 m | 4.04 m | 2.08 m x 4.04 m |
| Main Level | Primary Bedroom | 4.2 m | 7.38 m | 4.2 m x 7.38 m |
Contact Us
Contact us for more information
Sajid Mahmood
Broker
(905) 795-1900
www.asksajid.com/
www.facebook.com/sajid.mahmood.31945
x.com/Sajidrealtor
www.linkedin.com/in/sajid-mahmood-a639252b/
7070 St. Barbara Blvd #36
Mississauga, Ontario L5W 0E6
(905) 795-1900
(905) 795-1500






























