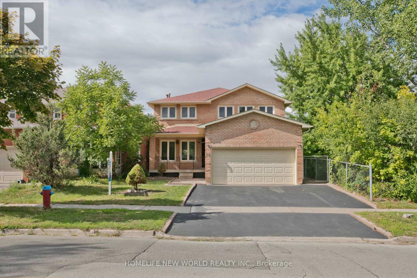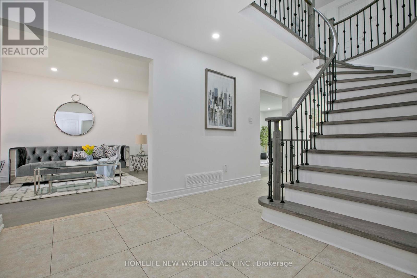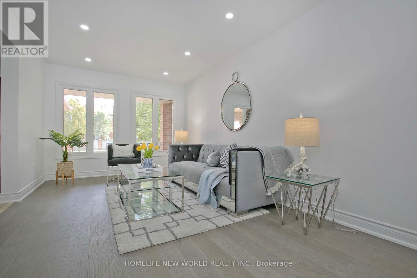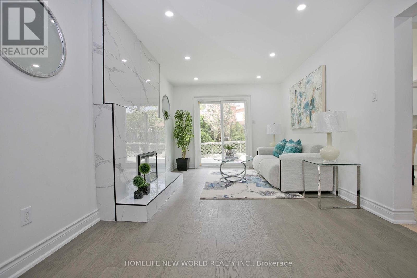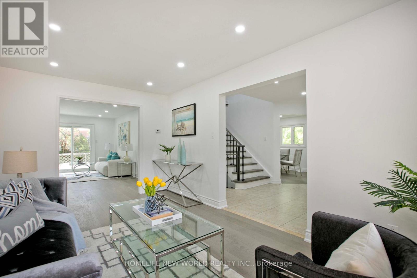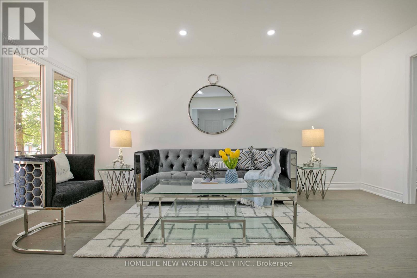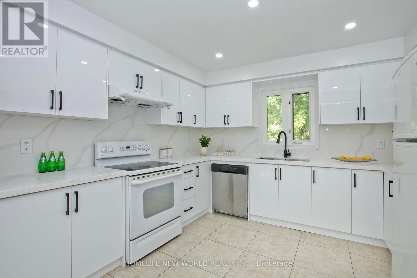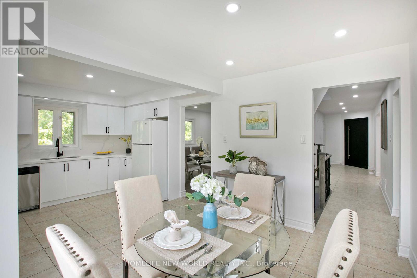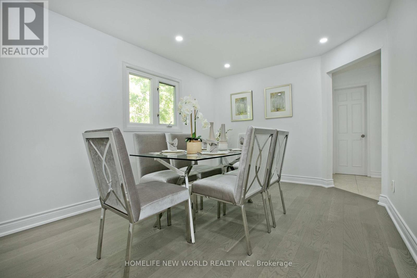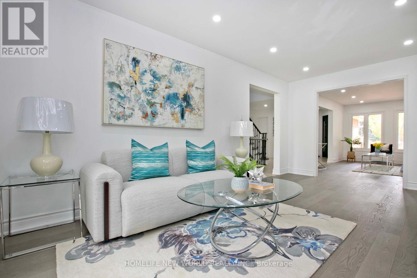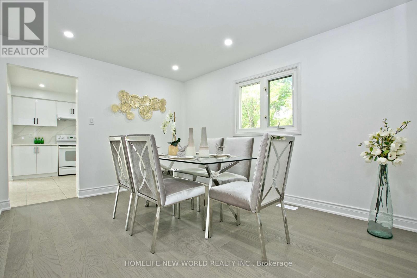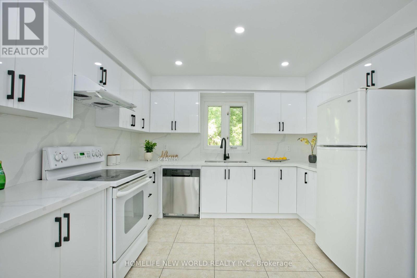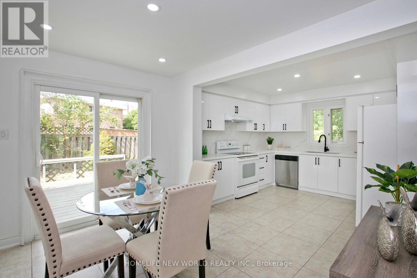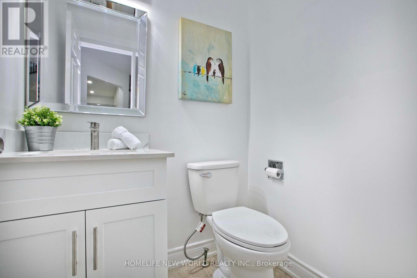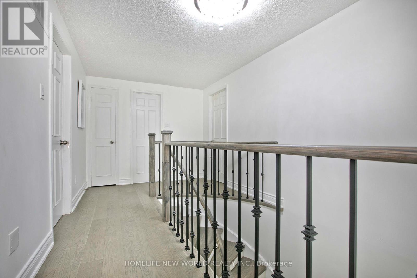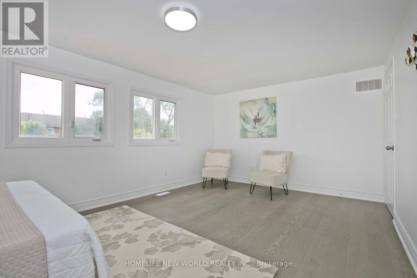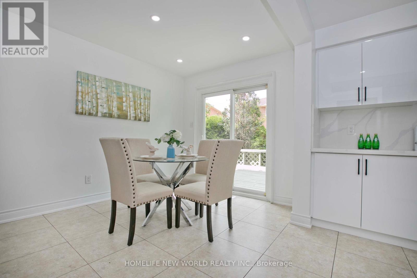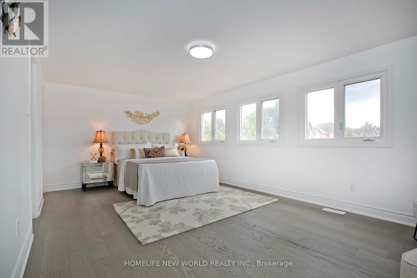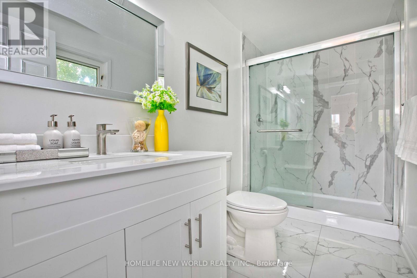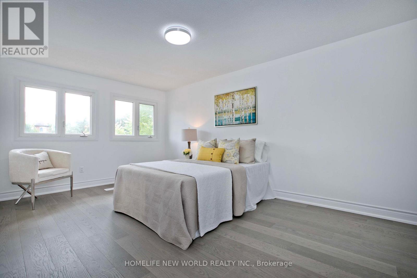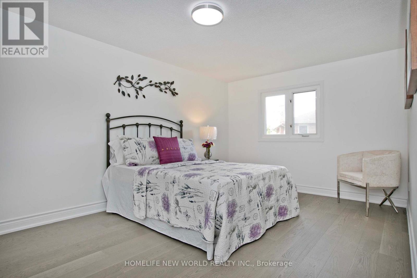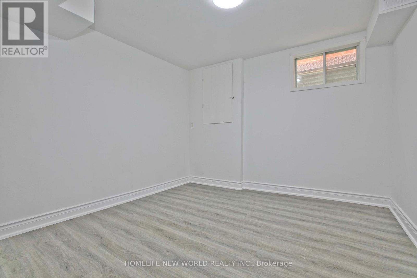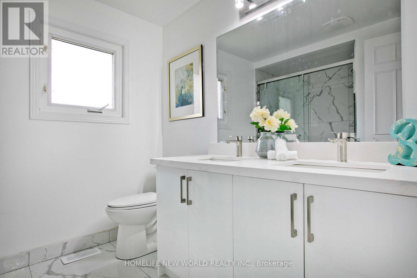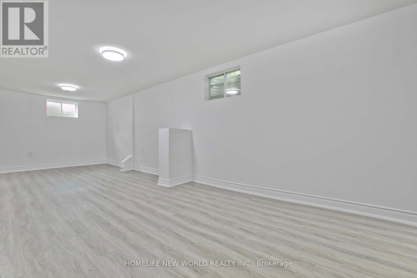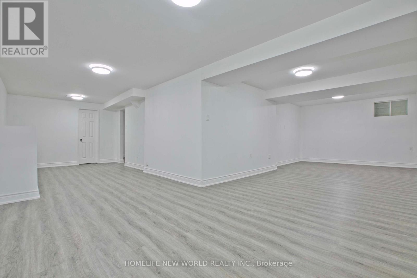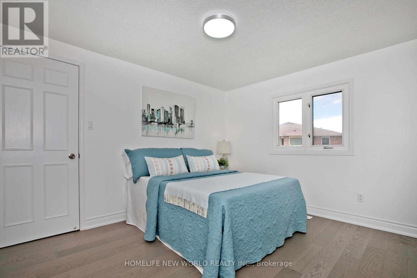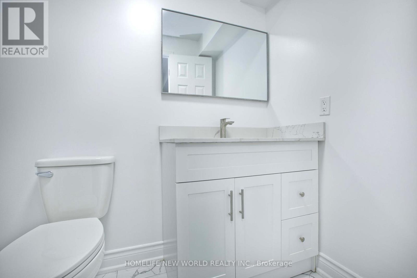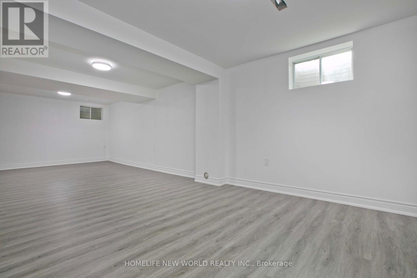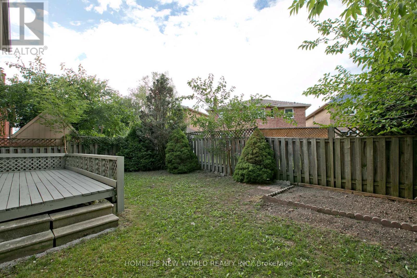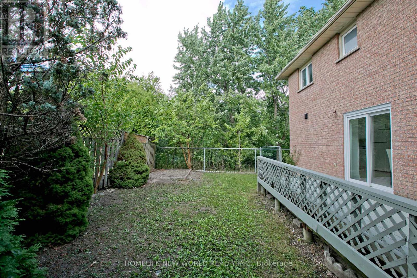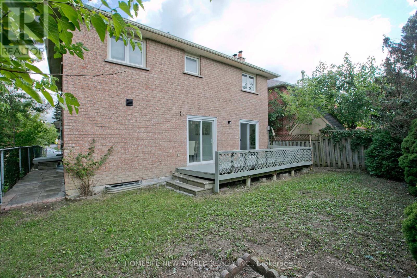94 Weldrick Road E Richmond Hill, Ontario L4C 8T7
5 Bedroom
4 Bathroom
2,000 - 2,500 ft2
Fireplace
Central Air Conditioning
Forced Air
$1,438,000
Welcome to a beautifully and newly renovated Detached 4+1 Bdrm Home , To Park!!! Stunning Well Maintained Walking Distance To Park, Plaza & Bus. Convenient Location For Every Need. (id:24801)
Property Details
| MLS® Number | N12364333 |
| Property Type | Single Family |
| Community Name | Harding |
| Equipment Type | Water Heater |
| Features | Carpet Free |
| Parking Space Total | 4 |
| Rental Equipment Type | Water Heater |
Building
| Bathroom Total | 4 |
| Bedrooms Above Ground | 4 |
| Bedrooms Below Ground | 1 |
| Bedrooms Total | 5 |
| Appliances | Garage Door Opener Remote(s), Stove, Washer, Refrigerator |
| Basement Development | Finished |
| Basement Type | N/a (finished) |
| Construction Style Attachment | Detached |
| Cooling Type | Central Air Conditioning |
| Exterior Finish | Brick |
| Fireplace Present | Yes |
| Flooring Type | Parquet, Laminate |
| Foundation Type | Concrete |
| Heating Fuel | Natural Gas |
| Heating Type | Forced Air |
| Stories Total | 2 |
| Size Interior | 2,000 - 2,500 Ft2 |
| Type | House |
| Utility Water | Municipal Water |
Parking
| Attached Garage | |
| Garage |
Land
| Acreage | No |
| Sewer | Sanitary Sewer |
| Size Depth | 100 Ft ,1 In |
| Size Frontage | 39 Ft ,9 In |
| Size Irregular | 39.8 X 100.1 Ft |
| Size Total Text | 39.8 X 100.1 Ft |
Rooms
| Level | Type | Length | Width | Dimensions |
|---|---|---|---|---|
| Second Level | Primary Bedroom | 5.93 m | 3.6 m | 5.93 m x 3.6 m |
| Second Level | Bedroom 2 | 4.8 m | 3.12 m | 4.8 m x 3.12 m |
| Second Level | Bedroom 3 | 4.76 m | 3.13 m | 4.76 m x 3.13 m |
| Second Level | Bedroom 4 | 3.58 m | 3.23 m | 3.58 m x 3.23 m |
| Basement | Bedroom | 3.22 m | 3.19 m | 3.22 m x 3.19 m |
| Basement | Recreational, Games Room | 8.63 m | 5.07 m | 8.63 m x 5.07 m |
| Main Level | Living Room | 4.95 m | 3.06 m | 4.95 m x 3.06 m |
| Main Level | Family Room | 5.31 m | 3.08 m | 5.31 m x 3.08 m |
| Main Level | Dining Room | 3.62 m | 2.85 m | 3.62 m x 2.85 m |
| Main Level | Kitchen | 5.81 m | 3.47 m | 5.81 m x 3.47 m |
https://www.realtor.ca/real-estate/28776998/94-weldrick-road-e-richmond-hill-harding-harding
Contact Us
Contact us for more information
Allen Zhang
Salesperson
Homelife New World Realty Inc.
201 Consumers Rd., Ste. 205
Toronto, Ontario M2J 4G8
201 Consumers Rd., Ste. 205
Toronto, Ontario M2J 4G8
(416) 490-1177
(416) 490-1928
www.homelifenewworld.com/


