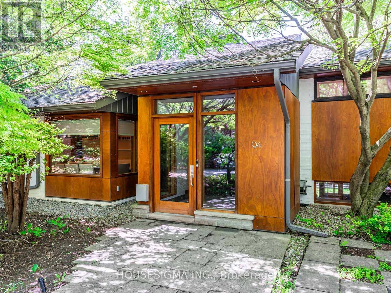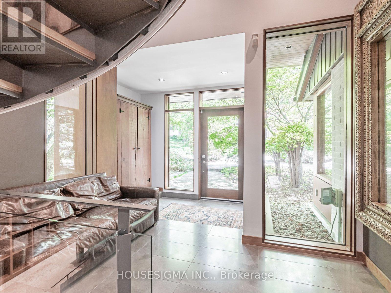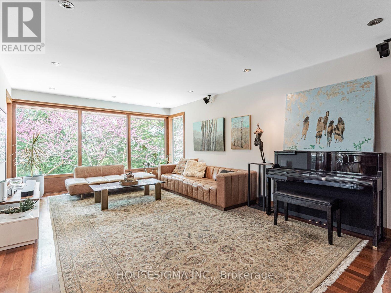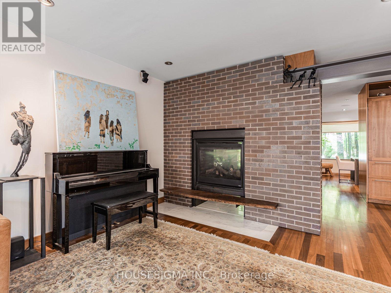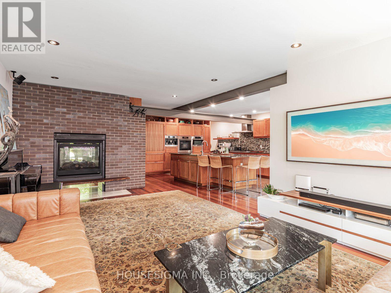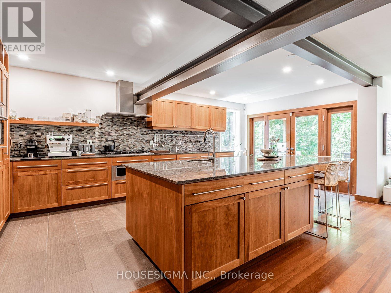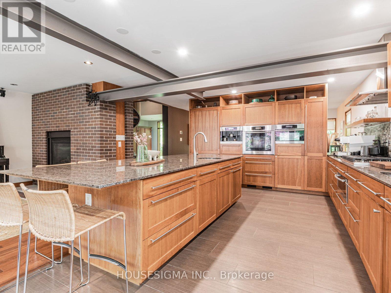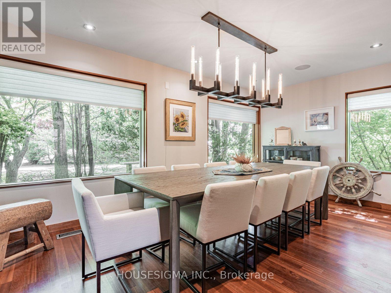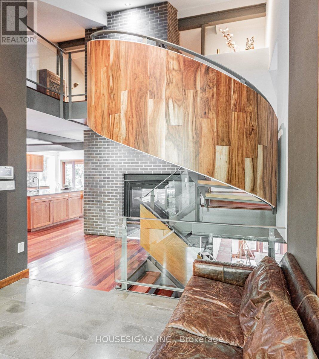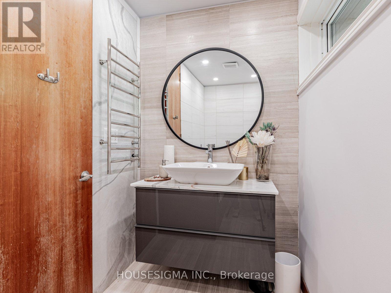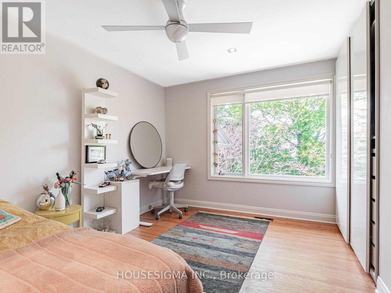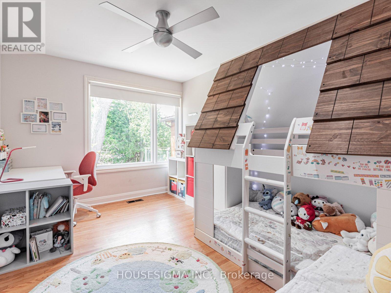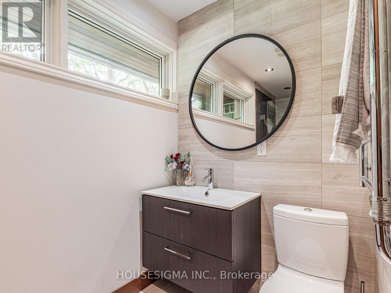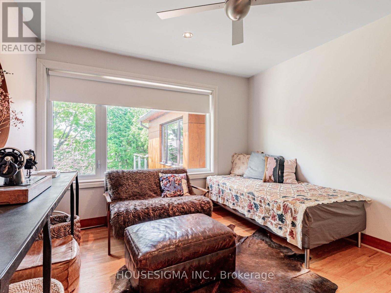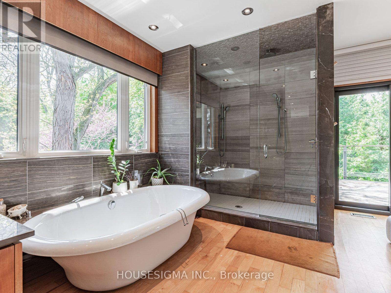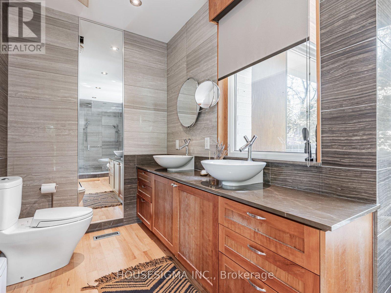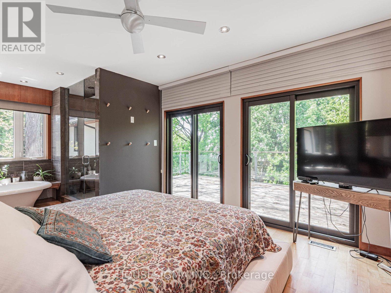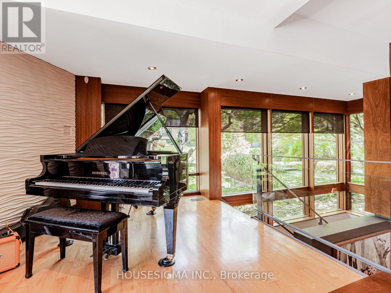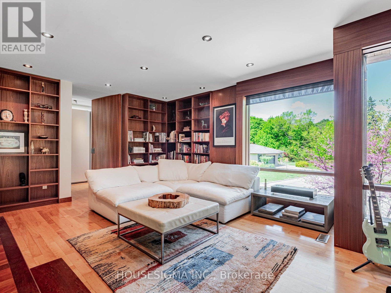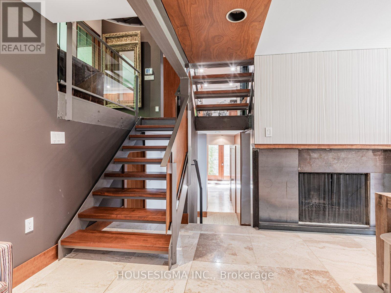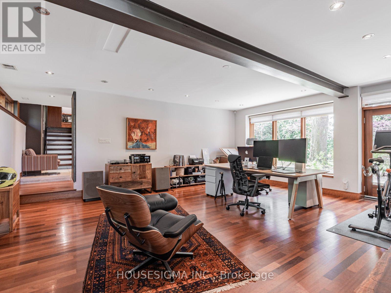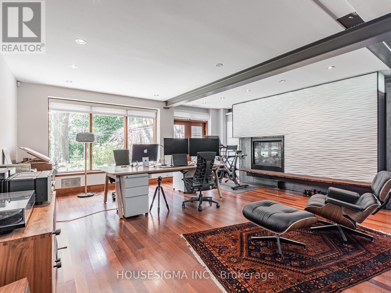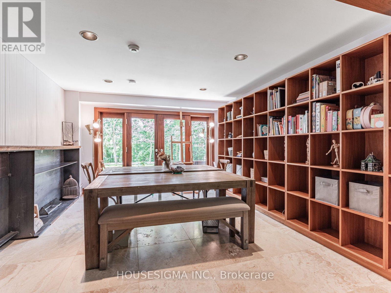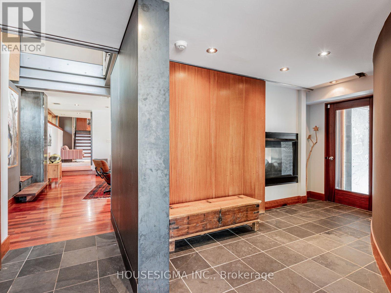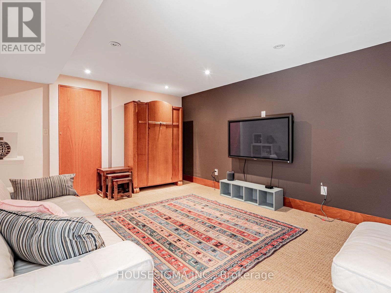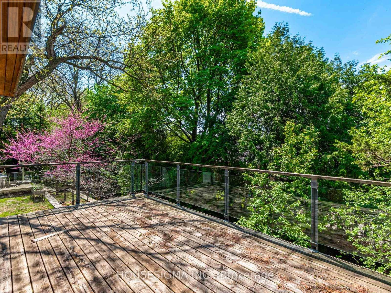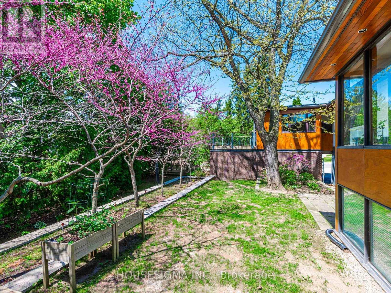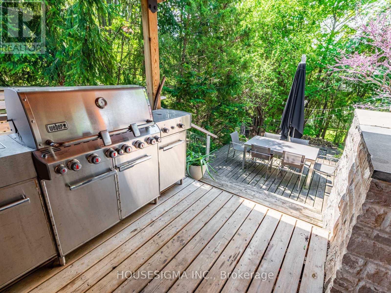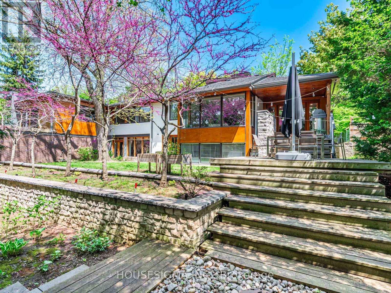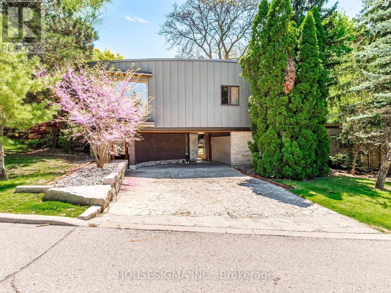94 Laurentide Drive Toronto, Ontario M3A 3E5
$3,800,000
Luxury Architectural Retreat in the Exclusive Donalda Golf Club Enclave - Set in one of Torontos most prestigious neighborhoods, this bespoke residence offers a rare blend of architectural sophistication and natural beauty. The home features a curated mix of exposed beams, rich hardwood floors, natural stone, and custom metalwork. Surrounded by professionally landscaped grounds, it evokes the tranquility of a luxury country retreatyet remains just minutes from major highways including the 401, 404, and DVP. Floor-to-ceiling windows invite an abundance of natural light, while multiple walkouts extend the living space into a private, resort-like backyard sanctuary. This is refined living at its finest. (id:24801)
Property Details
| MLS® Number | C12349780 |
| Property Type | Single Family |
| Community Name | Parkwoods-Donalda |
| Equipment Type | Water Heater |
| Features | Carpet Free |
| Parking Space Total | 6 |
| Rental Equipment Type | Water Heater |
Building
| Bathroom Total | 4 |
| Bedrooms Above Ground | 4 |
| Bedrooms Below Ground | 1 |
| Bedrooms Total | 5 |
| Appliances | Central Vacuum, Oven - Built-in, Cooktop, Dryer, Water Heater, Washer, Refrigerator |
| Basement Development | Finished |
| Basement Features | Walk Out, Separate Entrance |
| Basement Type | N/a (finished), N/a |
| Construction Style Attachment | Detached |
| Cooling Type | Central Air Conditioning |
| Exterior Finish | Brick, Wood |
| Fireplace Present | Yes |
| Foundation Type | Concrete |
| Heating Fuel | Natural Gas |
| Heating Type | Forced Air |
| Size Interior | 3,000 - 3,500 Ft2 |
| Type | House |
| Utility Water | Municipal Water |
Parking
| Attached Garage | |
| Garage |
Land
| Acreage | No |
| Sewer | Sanitary Sewer |
| Size Depth | 110 Ft |
| Size Frontage | 85 Ft |
| Size Irregular | 85 X 110 Ft |
| Size Total Text | 85 X 110 Ft |
Rooms
| Level | Type | Length | Width | Dimensions |
|---|---|---|---|---|
| Lower Level | Media | 4.88 m | 3.59 m | 4.88 m x 3.59 m |
| Lower Level | Bedroom | 5.54 m | 3.81 m | 5.54 m x 3.81 m |
| Main Level | Dining Room | 5.13 m | 3.36 m | 5.13 m x 3.36 m |
| Main Level | Family Room | 6.32 m | 4.01 m | 6.32 m x 4.01 m |
| Main Level | Kitchen | 5.34 m | 3.99 m | 5.34 m x 3.99 m |
| Upper Level | Primary Bedroom | 5.21 m | 3.94 m | 5.21 m x 3.94 m |
| Upper Level | Bedroom 2 | 3.98 m | 3.02 m | 3.98 m x 3.02 m |
| Upper Level | Bedroom 3 | 3.97 m | 3.02 m | 3.97 m x 3.02 m |
| Upper Level | Bedroom 4 | 3.36 m | 3.05 m | 3.36 m x 3.05 m |
| In Between | Living Room | 6.53 m | 5.5 m | 6.53 m x 5.5 m |
| In Between | Library | 6.55 m | 3.84 m | 6.55 m x 3.84 m |
Contact Us
Contact us for more information
Hanoosh Abbasi
Salesperson
15 Allstate Parkway #629
Markham, Ontario L3R 5B4
(647) 360-2330
housesigma.com/


