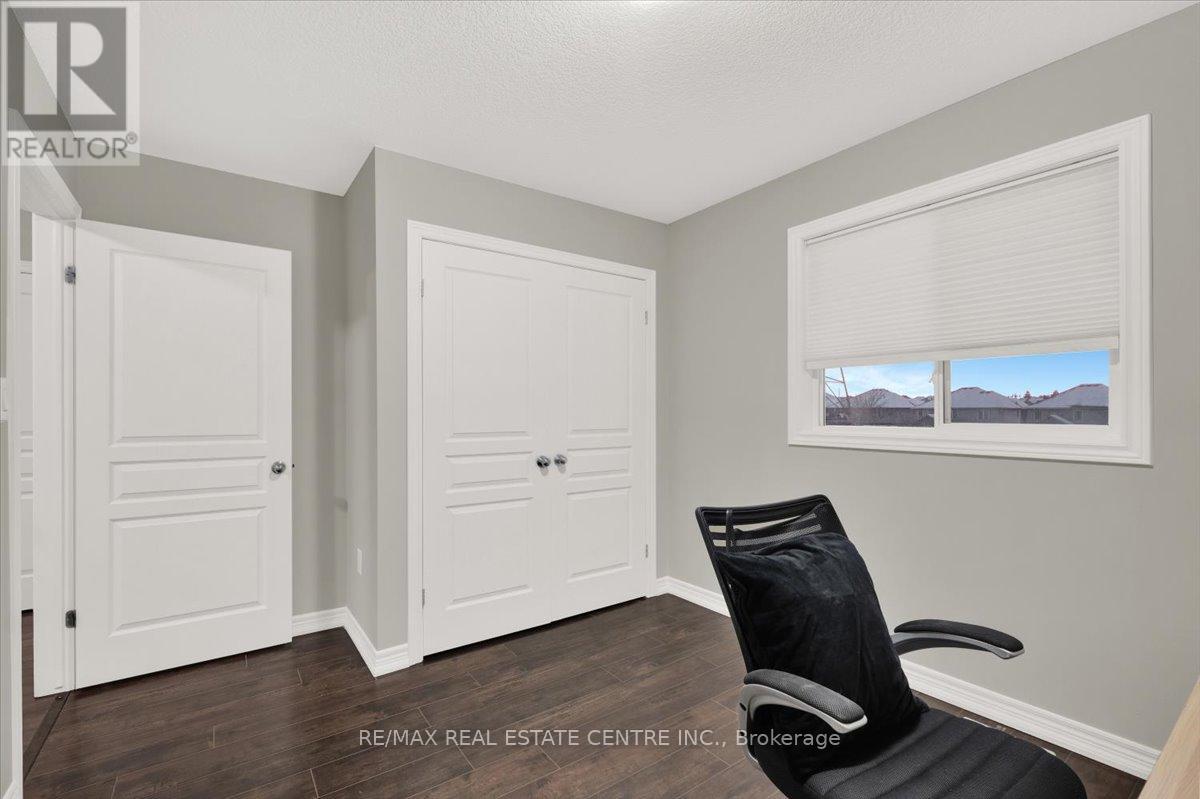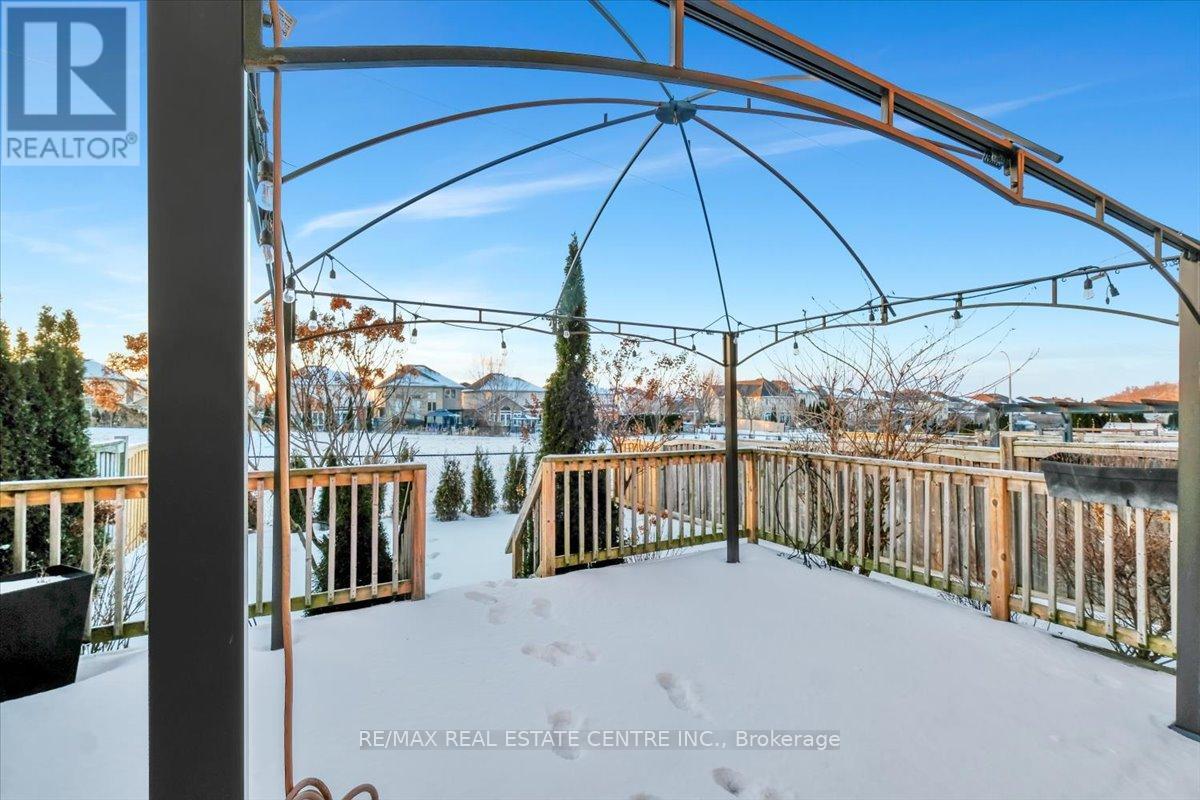94 Irwin Avenue Hamilton, Ontario L9K 0E9
$1,120,000
Discover the perfect blend of luxury and comfort in this impeccably maintained 4+1 bedroom, 3.5-bathroom detached home, nestled in the highly desirable Meadowlands neighborhood of Ancaster. This stunning property offers a rare opportunity to enjoy privacy and tranquility, backing onto serene green space with no rear neighbors. Step inside to find a meticulously upgraded interior, freshly painted from top to bottom, featuring elegant granite countertops and top-of-the-line stainless steel appliances. The finished basement, complete with a separate entrance, presents an ideal opportunity for an in-law suite. The previous tenant was paying $1,600 per month. The home also boasts a tankless water heater, ensuring endless hot water and energy efficiency. Outside, the attached double garage provides ample storage and parking, while the tastefully crafted deck offers the perfect setting for entertaining guests or unwinding in your private oasis. Don't miss your chance to own this exceptional home in one of Ancaster's most sought-after communities. Schedule your viewing today! (id:24801)
Open House
This property has open houses!
2:00 pm
Ends at:4:00 pm
Property Details
| MLS® Number | X11964594 |
| Property Type | Single Family |
| Community Name | Ancaster |
| Features | In-law Suite |
| Parking Space Total | 4 |
Building
| Bathroom Total | 4 |
| Bedrooms Above Ground | 4 |
| Bedrooms Below Ground | 1 |
| Bedrooms Total | 5 |
| Appliances | Dishwasher, Dryer, Refrigerator, Stove, Washer |
| Basement Features | Separate Entrance |
| Basement Type | N/a |
| Construction Style Attachment | Detached |
| Cooling Type | Central Air Conditioning |
| Exterior Finish | Stucco |
| Foundation Type | Poured Concrete |
| Half Bath Total | 1 |
| Heating Fuel | Natural Gas |
| Heating Type | Forced Air |
| Stories Total | 2 |
| Size Interior | 1,500 - 2,000 Ft2 |
| Type | House |
| Utility Water | Municipal Water |
Parking
| Attached Garage | |
| Garage |
Land
| Acreage | No |
| Sewer | Sanitary Sewer |
| Size Irregular | 33 X 109.8 Acre |
| Size Total Text | 33 X 109.8 Acre|under 1/2 Acre |
| Zoning Description | R4-519 |
Rooms
| Level | Type | Length | Width | Dimensions |
|---|---|---|---|---|
| Second Level | Bathroom | 2.21 m | 1.55 m | 2.21 m x 1.55 m |
| Second Level | Bathroom | 2.39 m | 2.39 m | 2.39 m x 2.39 m |
| Second Level | Primary Bedroom | 4.57 m | 5.18 m | 4.57 m x 5.18 m |
| Second Level | Bedroom | 2.87 m | 3.76 m | 2.87 m x 3.76 m |
| Second Level | Bedroom 2 | 2.87 m | 3.66 m | 2.87 m x 3.66 m |
| Second Level | Bedroom 3 | 3.73 m | 3.78 m | 3.73 m x 3.78 m |
| Basement | Bedroom | 2.31 m | 3.71 m | 2.31 m x 3.71 m |
| Basement | Living Room | 3.17 m | 3.84 m | 3.17 m x 3.84 m |
| Basement | Bathroom | 1.47 m | 3.71 m | 1.47 m x 3.71 m |
| Basement | Utility Room | 2.84 m | 5.31 m | 2.84 m x 5.31 m |
| Basement | Other | 1.55 m | 2.18 m | 1.55 m x 2.18 m |
| Main Level | Living Room | 4.09 m | 4.29 m | 4.09 m x 4.29 m |
| Main Level | Kitchen | 4.09 m | 3.45 m | 4.09 m x 3.45 m |
| Main Level | Dining Room | 3 m | 3053 m | 3 m x 3053 m |
| Main Level | Laundry Room | 1.78 m | 1.65 m | 1.78 m x 1.65 m |
| Main Level | Bathroom | 2.13 m | 0.91 m | 2.13 m x 0.91 m |
| Main Level | Foyer | 2.29 m | 1.63 m | 2.29 m x 1.63 m |
https://www.realtor.ca/real-estate/27896276/94-irwin-avenue-hamilton-ancaster-ancaster
Contact Us
Contact us for more information
Ike Anselm Okereke
Broker
(416) 828-7999
www.phoebeikehomes.com/
www.facebook.com/ike.a.okereke
@anselmike/
www.linkedin.com/in/ike-anselm-okereke-35017323/
345 Steeles Ave East Suite B
Milton, Ontario L9T 3G6
(905) 878-7777

















































