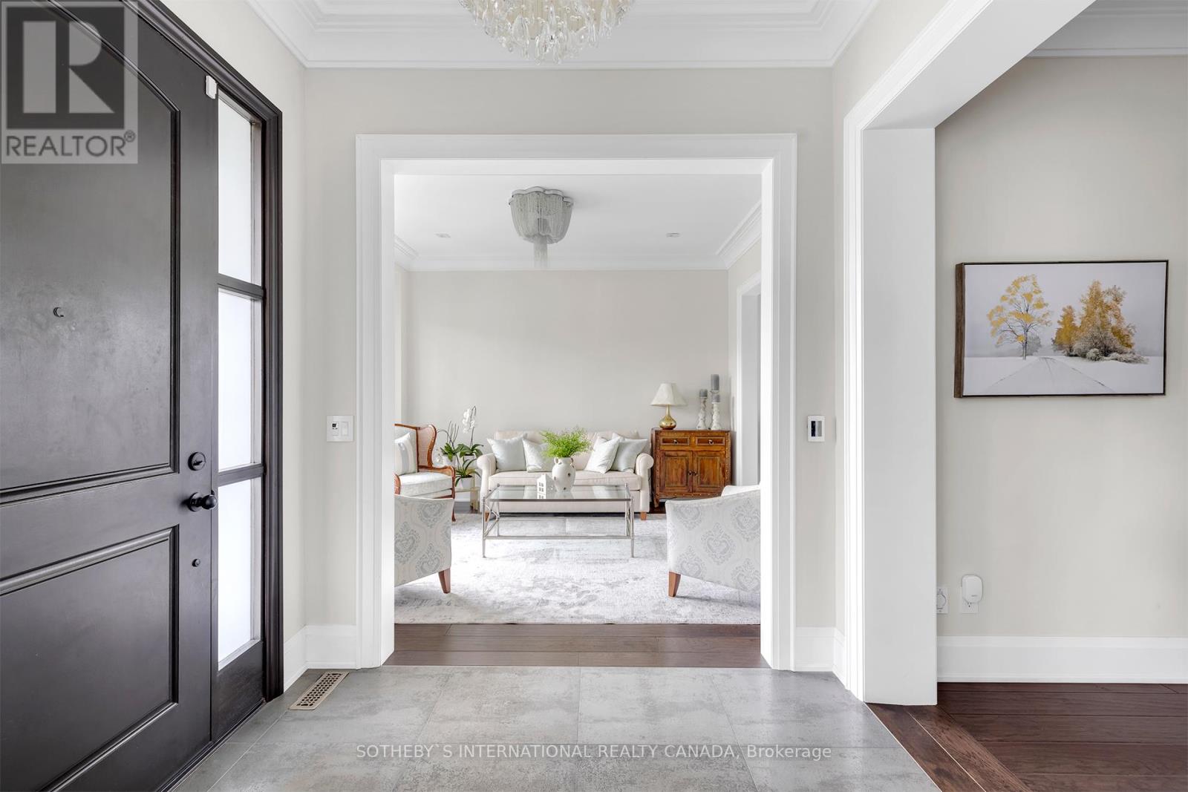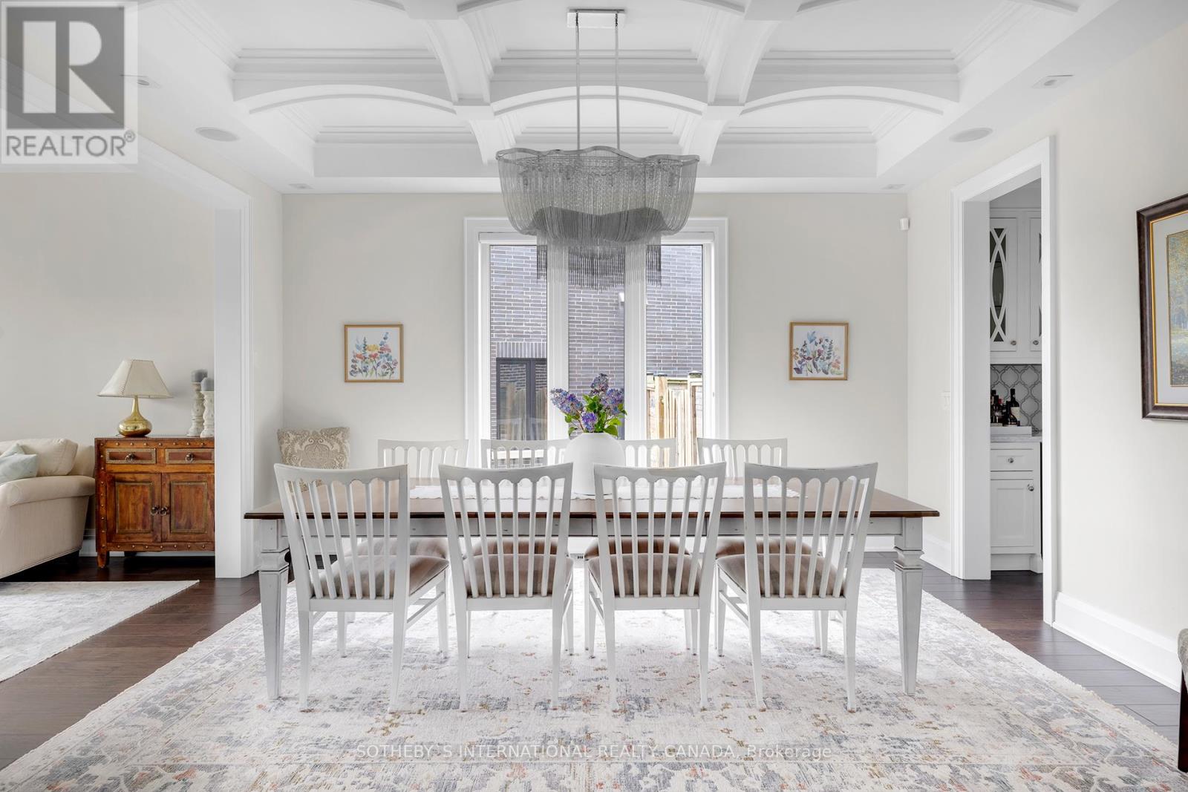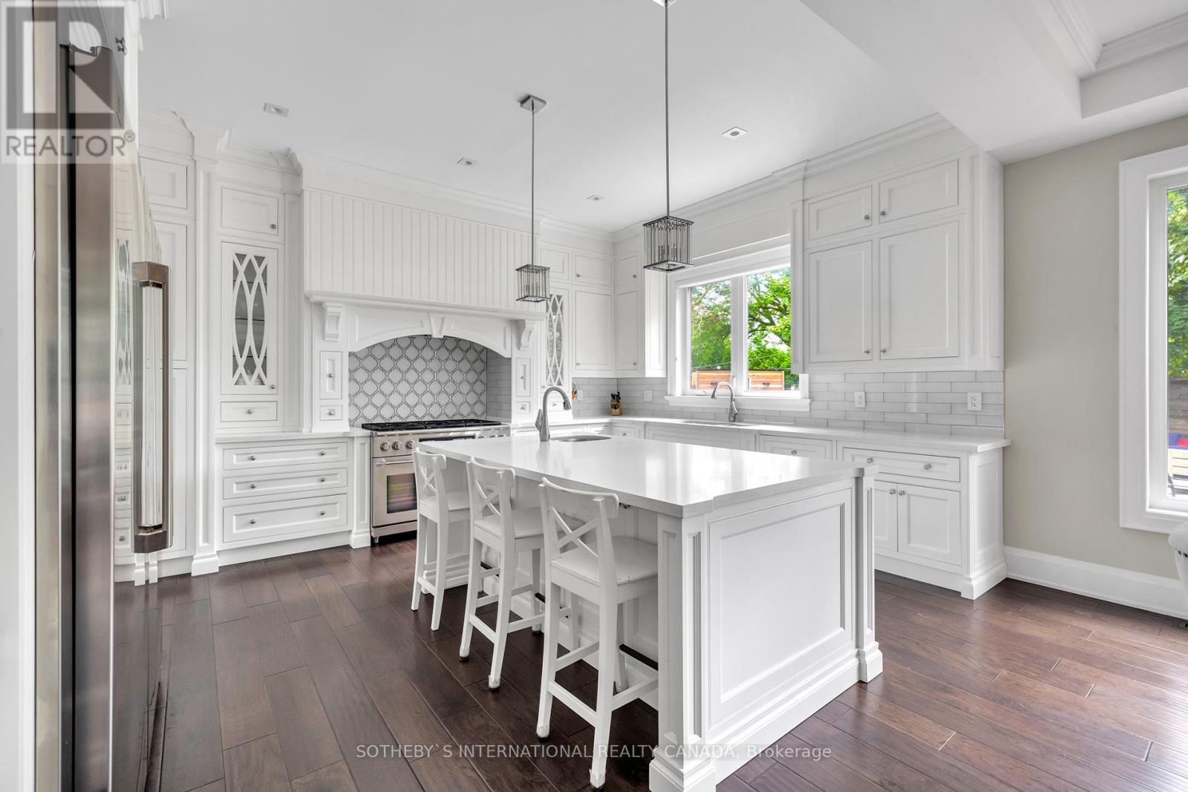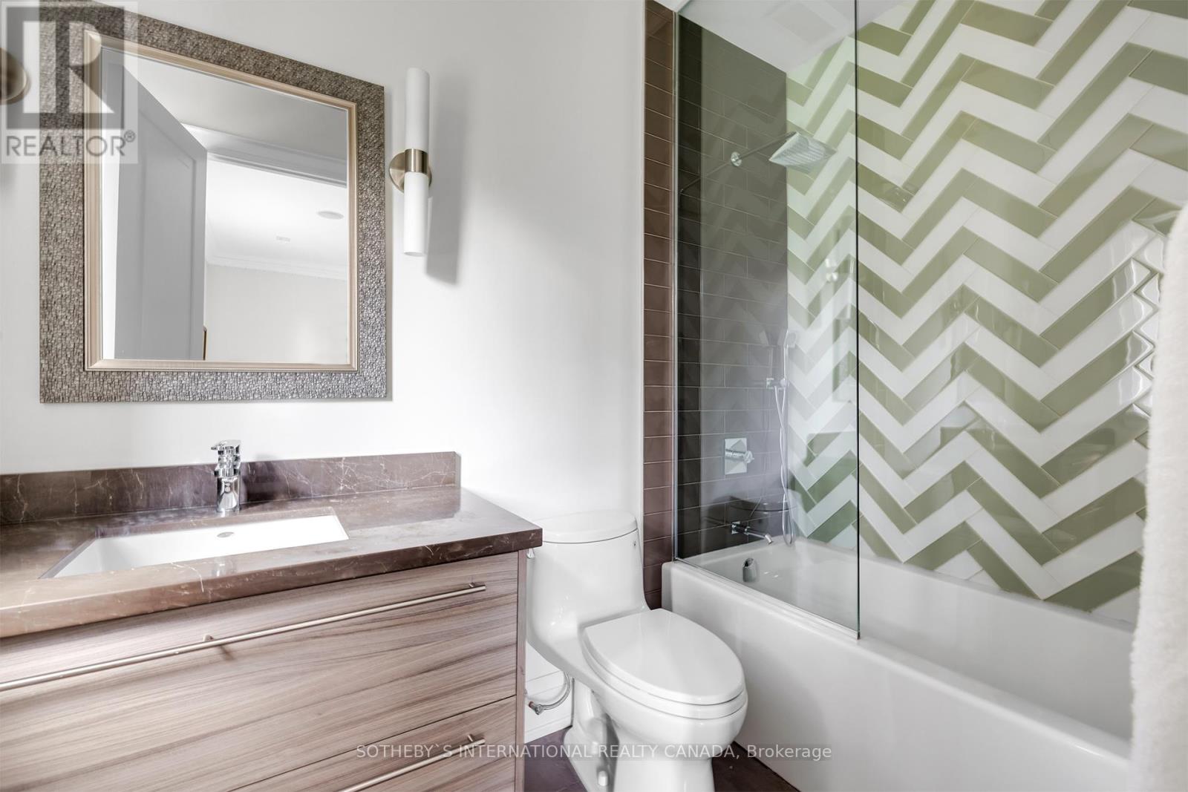94 Donhill Crescent Vaughan, Ontario L0J 1C0
$4,199,000
Experience luxury living in the heart of Kleinburg Village. This custom-built home is walking distance to shops, restaurants, trails and close to Copper Creek Golf Course. Situated on one of Kleinburg Village's most sought-after crescents, this home offers over 6000 sqft of finished living space including spacious rooms, a main floor office, and plenty of extras. The second floor features a laundry room, and each bedroom has its own ensuite bathroom, w/ the primary ensuite offering dual shower heads, a stand alone tub, and dual sinks. Enjoy resort-style living with an in ground saltwater pool, cabana, and beautifully landscaped outdoor area. Additional features include a large mudroom, irrigation, pantry, butler station, and a 3-car tandem garage. The fully finished basement is built w/ tall ceilings and a walk-up that leads to a secluded 1/3 acre treed property equipped with outdoor lighting and mature trees to create a true summer time oasis. **** EXTRAS **** Stunning resort-style backyard. Includes generator, all appliances, central vacuum, alarm system,BBQ and automatic pool cover. (id:24801)
Property Details
| MLS® Number | N11937632 |
| Property Type | Single Family |
| Community Name | Kleinburg |
| Amenities Near By | Park, Schools |
| Parking Space Total | 7 |
| Pool Type | Inground Pool |
Building
| Bathroom Total | 6 |
| Bedrooms Above Ground | 4 |
| Bedrooms Below Ground | 1 |
| Bedrooms Total | 5 |
| Appliances | Central Vacuum, Window Coverings |
| Basement Development | Finished |
| Basement Features | Separate Entrance |
| Basement Type | N/a (finished) |
| Construction Style Attachment | Detached |
| Cooling Type | Central Air Conditioning |
| Exterior Finish | Brick |
| Fire Protection | Security System |
| Fireplace Present | Yes |
| Flooring Type | Ceramic, Hardwood |
| Foundation Type | Brick |
| Half Bath Total | 1 |
| Heating Fuel | Natural Gas |
| Heating Type | Forced Air |
| Stories Total | 2 |
| Type | House |
| Utility Water | Municipal Water |
Parking
| Attached Garage |
Land
| Acreage | No |
| Fence Type | Fenced Yard |
| Land Amenities | Park, Schools |
| Sewer | Sanitary Sewer |
| Size Depth | 156 Ft ,3 In |
| Size Frontage | 61 Ft ,8 In |
| Size Irregular | 61.74 X 156.33 Ft |
| Size Total Text | 61.74 X 156.33 Ft |
| Zoning Description | Residential |
Rooms
| Level | Type | Length | Width | Dimensions |
|---|---|---|---|---|
| Basement | Recreational, Games Room | 13.14 m | 4.9 m | 13.14 m x 4.9 m |
| Main Level | Kitchen | 4.6 m | 5.21 m | 4.6 m x 5.21 m |
| Main Level | Kitchen | 3.14 m | 5.21 m | 3.14 m x 5.21 m |
| Main Level | Family Room | 5.12 m | 5.52 m | 5.12 m x 5.52 m |
| Main Level | Dining Room | 4.26 m | 3.68 m | 4.26 m x 3.68 m |
| Main Level | Living Room | 4.27 m | 3.68 m | 4.27 m x 3.68 m |
| Main Level | Office | 3.06 m | 3.36 m | 3.06 m x 3.36 m |
| Upper Level | Laundry Room | 3.87 m | 2.45 m | 3.87 m x 2.45 m |
| Upper Level | Primary Bedroom | 7.02 m | 5.52 m | 7.02 m x 5.52 m |
| Upper Level | Bedroom 2 | 4.27 m | 4.28 m | 4.27 m x 4.28 m |
| Upper Level | Bedroom 3 | 3.98 m | 5.52 m | 3.98 m x 5.52 m |
| Upper Level | Bedroom 4 | 5.82 m | 3.66 m | 5.82 m x 3.66 m |
Utilities
| Cable | Available |
| Sewer | Installed |
https://www.realtor.ca/real-estate/27835062/94-donhill-crescent-vaughan-kleinburg-kleinburg
Contact Us
Contact us for more information
Steven David Pezzente
Salesperson
125 Lakeshore Rd E Ste 200
Oakville, Ontario L6J 1H3
(905) 845-0024
(905) 844-1747








































