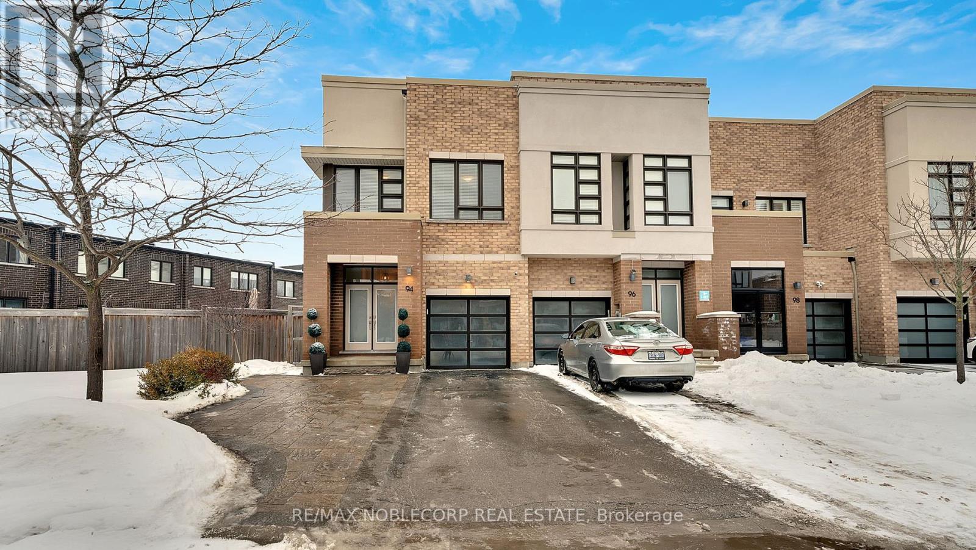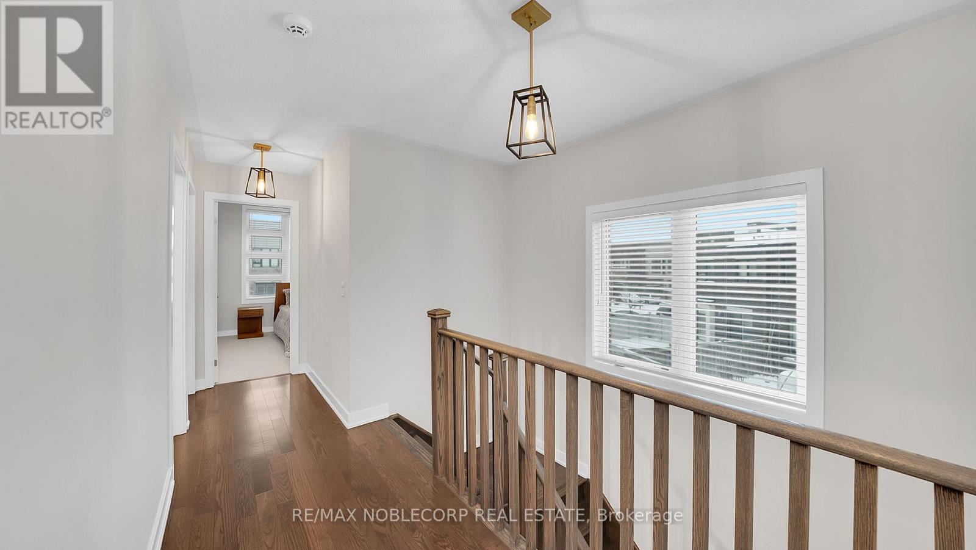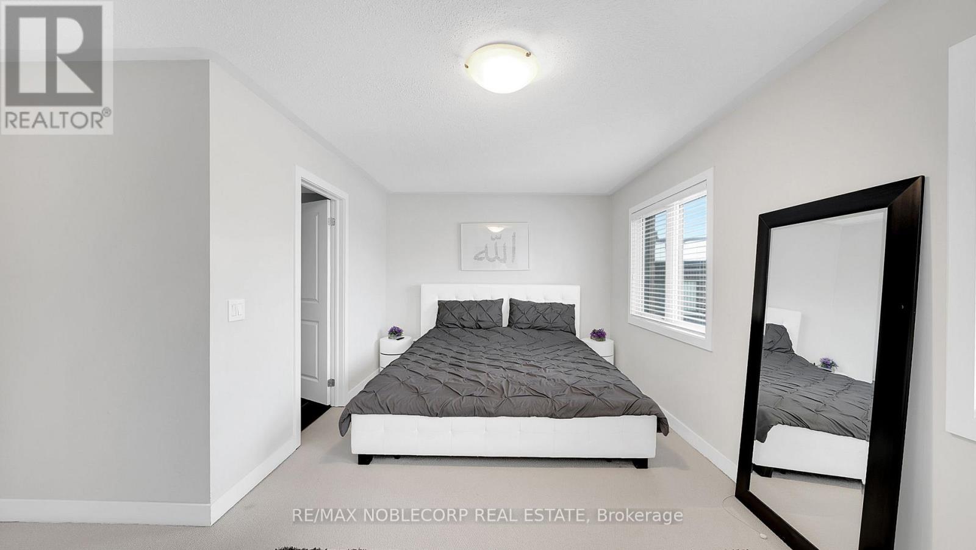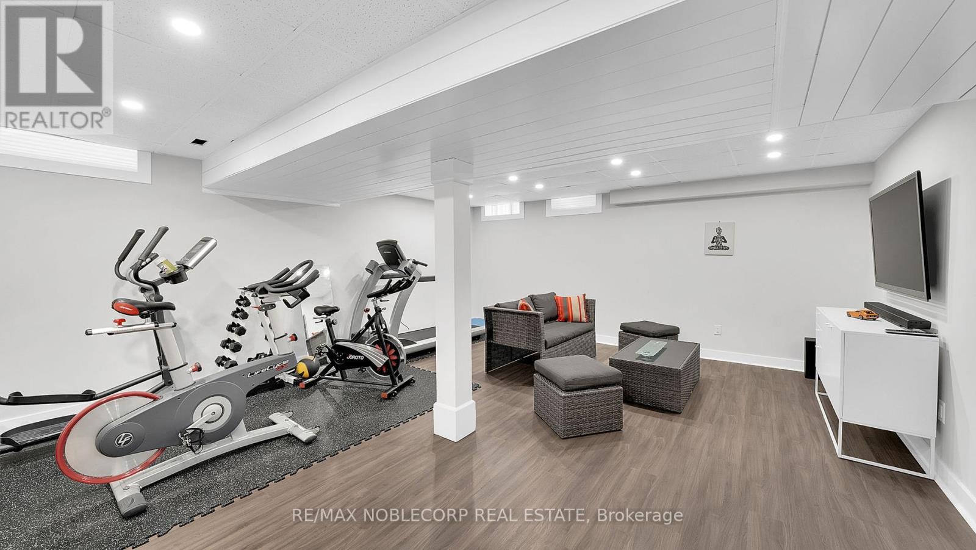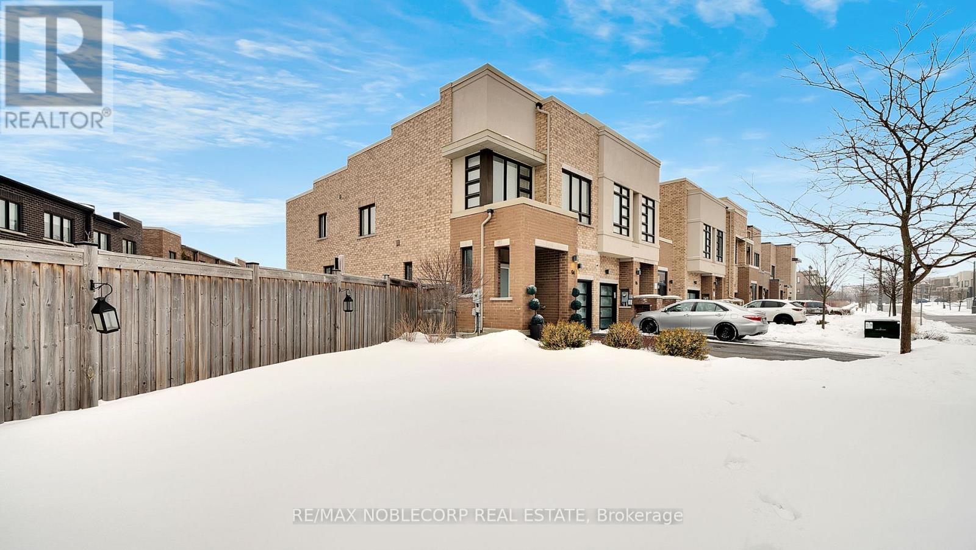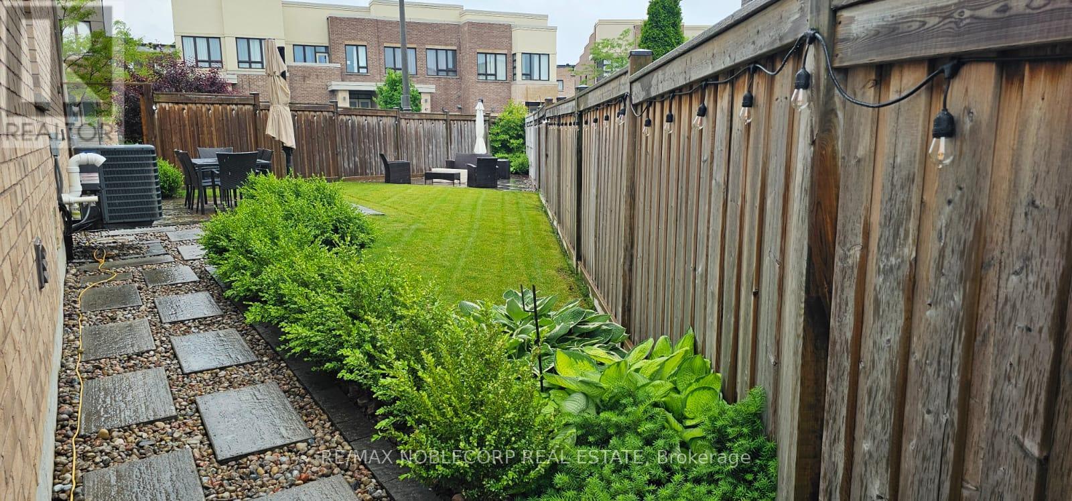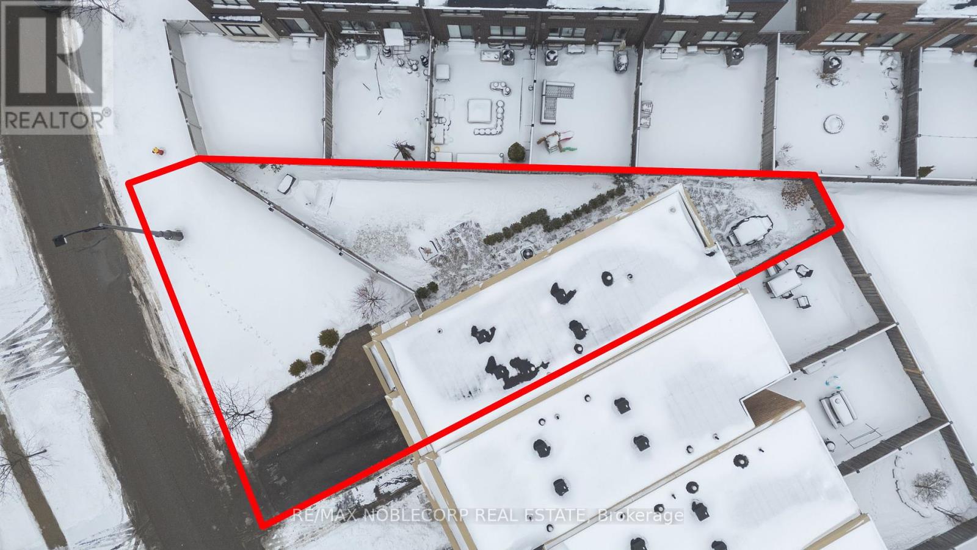94 Denarius Crescent Richmond Hill, Ontario L4E 5B6
$1,199,000
Welcome to 94 Denarius Crescenta stunning end-unit townhome situated on one of the neighborhoods largest lots. The beautifully maintained exterior features include three professionally landscaped seating areas, a driveway that fits three cars, and an additional parking spot in the garage. Step inside to discover three distinct, well-appointed living spaces on the main floor, including a chefs kitchen equipped with high-end stainless steel appliances. Upstairs, you'll find three generously sized bedrooms along with a large laundry room for added convenience. The finished basement offers a large space that can be adapted into a living room, home theatre, gym, or more, and it comes roughed in for a bathroom. Located just minutes walk from Oak Ridges Centre and Lake Wilcox, this townhome perfectly blends luxury, comfort, and modern convenience. Additionally, it's close to grocery stores, public transit, and a GO-Train station. (id:24801)
Open House
This property has open houses!
1:00 pm
Ends at:4:00 pm
1:00 pm
Ends at:4:00 pm
Property Details
| MLS® Number | N11959597 |
| Property Type | Single Family |
| Community Name | Rural Richmond Hill |
| Equipment Type | Water Heater - Gas |
| Parking Space Total | 4 |
| Rental Equipment Type | Water Heater - Gas |
Building
| Bathroom Total | 3 |
| Bedrooms Above Ground | 3 |
| Bedrooms Below Ground | 1 |
| Bedrooms Total | 4 |
| Appliances | Garage Door Opener Remote(s), Water Heater, Dishwasher, Dryer, Microwave, Refrigerator, Stove, Washer |
| Basement Development | Finished |
| Basement Type | N/a (finished) |
| Construction Style Attachment | Attached |
| Cooling Type | Central Air Conditioning |
| Exterior Finish | Brick |
| Foundation Type | Concrete, Brick |
| Half Bath Total | 1 |
| Heating Fuel | Natural Gas |
| Heating Type | Forced Air |
| Stories Total | 2 |
| Type | Row / Townhouse |
| Utility Water | Municipal Water |
Parking
| Attached Garage | |
| Inside Entry |
Land
| Acreage | No |
| Sewer | Sanitary Sewer |
| Size Depth | 102 Ft ,8 In |
| Size Frontage | 66 Ft ,4 In |
| Size Irregular | 66.4 X 102.7 Ft |
| Size Total Text | 66.4 X 102.7 Ft |
Rooms
| Level | Type | Length | Width | Dimensions |
|---|---|---|---|---|
| Second Level | Laundry Room | 2.76 m | 2.44 m | 2.76 m x 2.44 m |
| Second Level | Bathroom | 3.65 m | 2.79 m | 3.65 m x 2.79 m |
| Second Level | Primary Bedroom | 7.14 m | 5.72 m | 7.14 m x 5.72 m |
| Second Level | Bathroom | 2.74 m | 1.49 m | 2.74 m x 1.49 m |
| Second Level | Bedroom 2 | 5.13 m | 2.75 m | 5.13 m x 2.75 m |
| Second Level | Bedroom 3 | 3.35 m | 2.83 m | 3.35 m x 2.83 m |
| Basement | Living Room | 6.75 m | 5.21 m | 6.75 m x 5.21 m |
| Basement | Office | 6.29 m | 2.22 m | 6.29 m x 2.22 m |
| Main Level | Dining Room | 5.71 m | 3.33 m | 5.71 m x 3.33 m |
| Main Level | Eating Area | 3.33 m | 2.9 m | 3.33 m x 2.9 m |
| Main Level | Living Room | 4.22 m | 3.14 m | 4.22 m x 3.14 m |
| Main Level | Kitchen | 3.3 m | 2.76 m | 3.3 m x 2.76 m |
https://www.realtor.ca/real-estate/27885156/94-denarius-crescent-richmond-hill-rural-richmond-hill
Contact Us
Contact us for more information
Maxim Truchon
Salesperson
www.insightfulrealty.ca/
3603 Langstaff Rd #14&15
Vaughan, Ontario L4K 9G7
(905) 856-6611
(905) 856-6232



