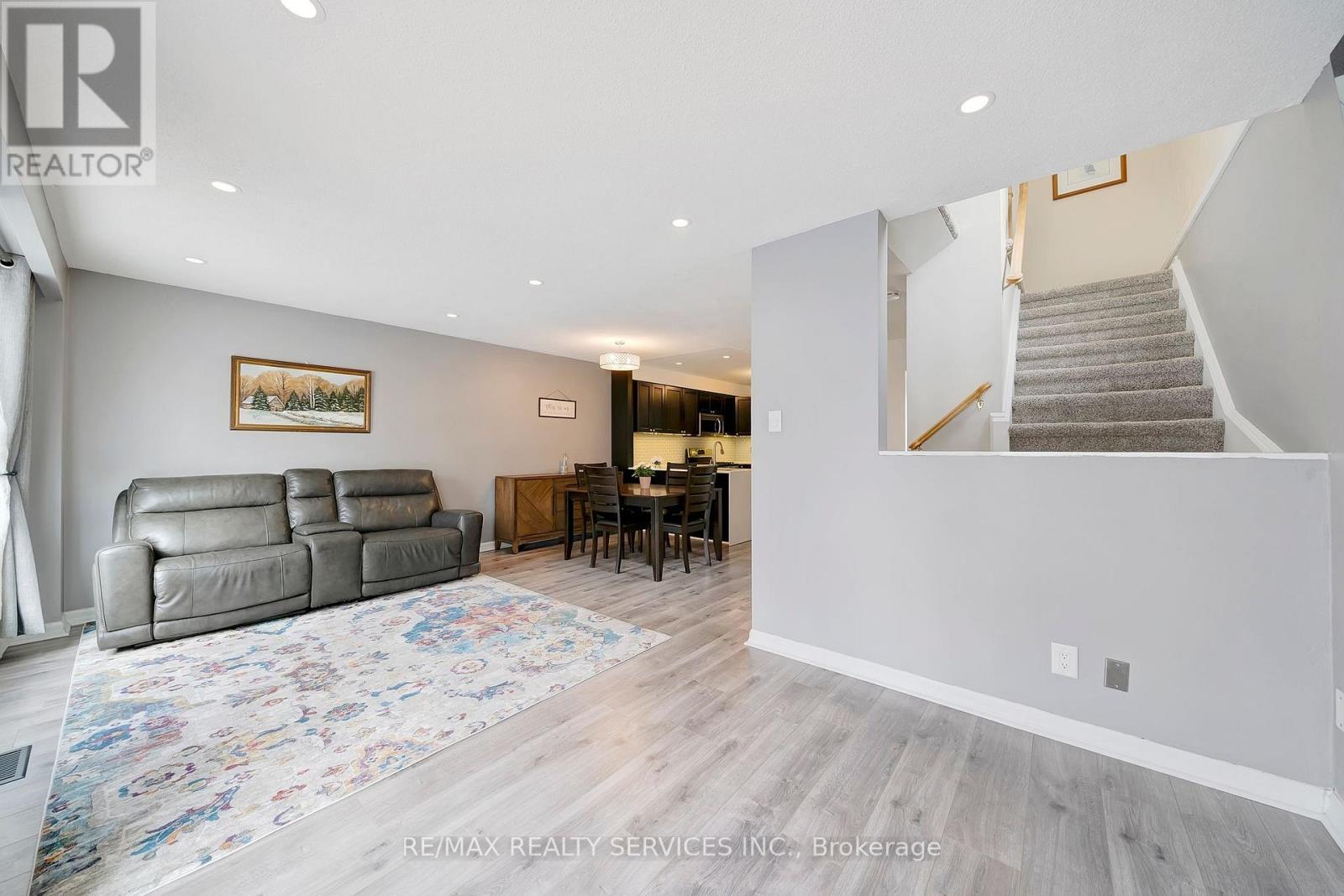94 Courtleigh Square Brampton, Ontario L6Z 1J3
$775,000
Beautiful Heart Lake Freehold End Unit Townhouse. Sun Filled Main Floor Open Concept Layout with Abundance of Counter Space and Cabinets in the Renovated Kitchen with Stainless Steel Appliances. Large Window in the Living Room And Electric Fireplace Adds Ambiance . Convenient Walkout to Fenced in Backyard From Living Room. Three Spacious Bedrooms and Finished Basement with a Good a Size Rec Room, Large Enough for Office or Play Area For The Kids. Walking Distance to Shopping Plaza and Schools. Loafers Lake Is Within Walking Distance with Library and Rec Centre with Nature Trails Trails Along The Picturesque Etobicoke Creek. (id:24801)
Open House
This property has open houses!
1:00 pm
Ends at:3:00 pm
Property Details
| MLS® Number | W11970969 |
| Property Type | Single Family |
| Community Name | Heart Lake East |
| Parking Space Total | 3 |
Building
| Bathroom Total | 2 |
| Bedrooms Above Ground | 3 |
| Bedrooms Total | 3 |
| Basement Development | Finished |
| Basement Type | N/a (finished) |
| Construction Style Attachment | Attached |
| Cooling Type | Central Air Conditioning |
| Exterior Finish | Aluminum Siding, Brick |
| Fireplace Present | Yes |
| Flooring Type | Laminate |
| Foundation Type | Block |
| Heating Fuel | Natural Gas |
| Heating Type | Forced Air |
| Stories Total | 2 |
| Type | Row / Townhouse |
| Utility Water | Municipal Water |
Parking
| Garage |
Land
| Acreage | No |
| Sewer | Sanitary Sewer |
| Size Depth | 103 Ft |
| Size Frontage | 22 Ft ,4 In |
| Size Irregular | 22.4 X 103 Ft |
| Size Total Text | 22.4 X 103 Ft |
Rooms
| Level | Type | Length | Width | Dimensions |
|---|---|---|---|---|
| Second Level | Primary Bedroom | 3.89 m | 3.47 m | 3.89 m x 3.47 m |
| Second Level | Bedroom 2 | 3.56 m | 2.89 m | 3.56 m x 2.89 m |
| Second Level | Bedroom 3 | 3.03 m | 2.5 m | 3.03 m x 2.5 m |
| Basement | Recreational, Games Room | 6.8 m | 5.7 m | 6.8 m x 5.7 m |
| Main Level | Kitchen | 3.51 m | 2.95 m | 3.51 m x 2.95 m |
| Main Level | Living Room | 5.86 m | 3.05 m | 5.86 m x 3.05 m |
| Main Level | Dining Room | 4.35 m | 3.05 m | 4.35 m x 3.05 m |
Contact Us
Contact us for more information
Anna Elizabeth Powell
Salesperson
(416) 276-8473
www.aniapowell.com/
www.facebook.com/AnnaPowell.Remax
twitter.com/aniasrealestate
ca.linkedin.com/in/annapowell2
295 Queen St E, Suite B
Brampton, Ontario L6W 3R1
(905) 456-1000
(905) 456-8116




























