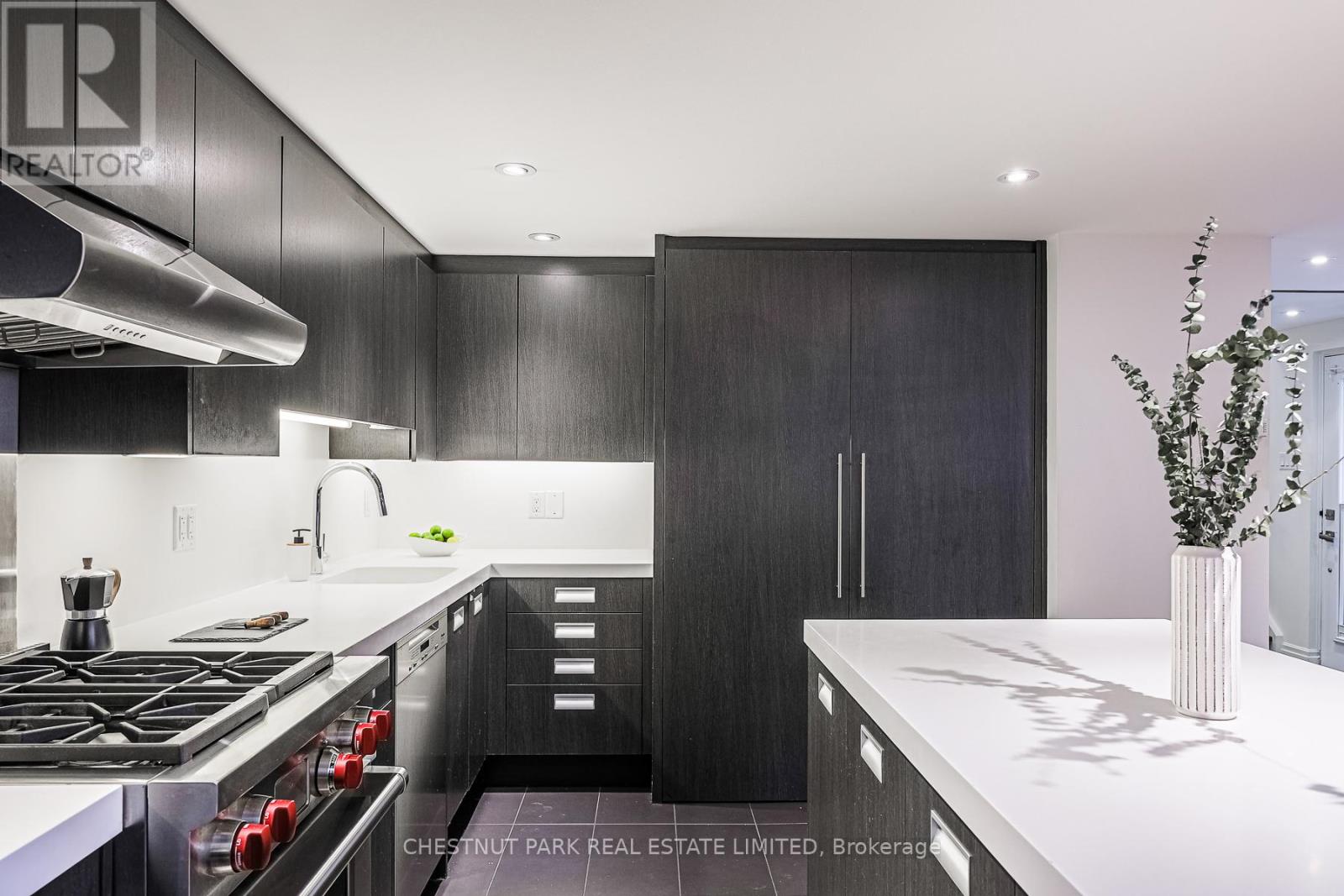93a Balmoral Avenue Toronto, Ontario M4V 1J5
$5,950 Monthly
This exceptionally rare and stunning luxury coach house is tucked away on a private lane in north Summerhill. The open concept living space features a marble front gas fireplace, pegged hardwood floors and a vaulted ceiling. The show-stopping Irpinia kitchen is complete with a subzero fridge, Wolf gas range, & Miele dishwasher. Both bedrooms offer well-appointed ensuite baths and marble-lined showers. A skylight and west facing floor to ceiling windows flood the home with natural light. Just steps to Yonge St and the TTC as well as the best of midtown Toronto's shops, restaurants, & schools. **EXTRAS** This character property is designed with luxury and comfort in mind. High quality lighting, appliances and accents throughout. New central air 2023. Bricked courtyard and mature plantings outdoors. One parking space included. (id:24801)
Property Details
| MLS® Number | C9399196 |
| Property Type | Single Family |
| Community Name | Yonge-St. Clair |
| Parking Space Total | 1 |
Building
| Bathroom Total | 2 |
| Bedrooms Above Ground | 2 |
| Bedrooms Total | 2 |
| Basement Development | Finished |
| Basement Type | N/a (finished) |
| Construction Style Attachment | Detached |
| Cooling Type | Central Air Conditioning |
| Exterior Finish | Stucco |
| Fireplace Present | Yes |
| Flooring Type | Hardwood, Carpeted |
| Heating Fuel | Natural Gas |
| Heating Type | Forced Air |
| Stories Total | 2 |
| Type | House |
| Utility Water | Municipal Water |
Land
| Acreage | No |
| Sewer | Sanitary Sewer |
Rooms
| Level | Type | Length | Width | Dimensions |
|---|---|---|---|---|
| Second Level | Bedroom | 4.21 m | 4.46 m | 4.21 m x 4.46 m |
| Lower Level | Bedroom 2 | 6.05 m | 5.35 m | 6.05 m x 5.35 m |
| Lower Level | Utility Room | 2.93 m | 2.97 m | 2.93 m x 2.97 m |
| Main Level | Kitchen | 4.93 m | 2.87 m | 4.93 m x 2.87 m |
| Main Level | Living Room | 3.62 m | 3.25 m | 3.62 m x 3.25 m |
| Main Level | Dining Room | 3.62 m | 2.29 m | 3.62 m x 2.29 m |
Contact Us
Contact us for more information
Heather J. Harris
Broker
www.heatherharris.ca/
www.facebook.com/hharrishomes
www.linkedin.com/in/heather-harris-homes/
1300 Yonge St Ground Flr
Toronto, Ontario M4T 1X3
(416) 925-9191
(416) 925-3935
www.chestnutpark.com/
















