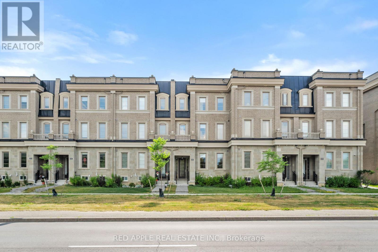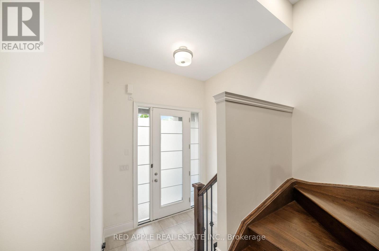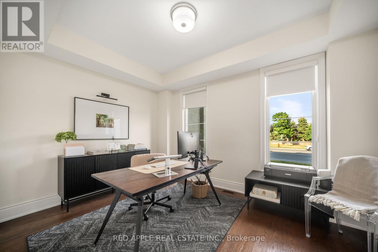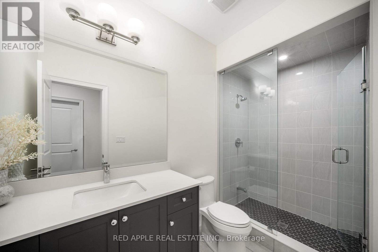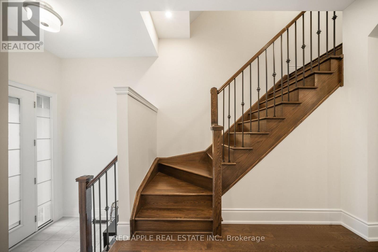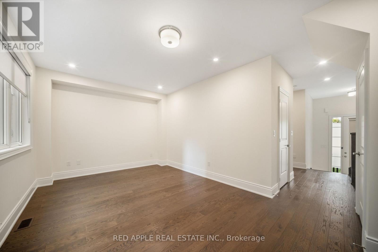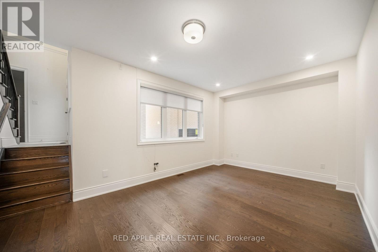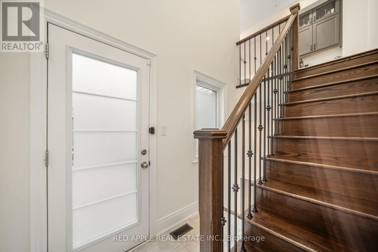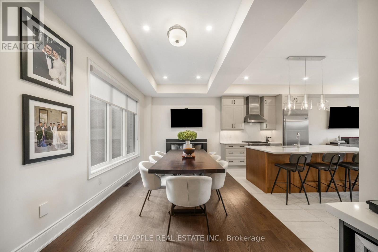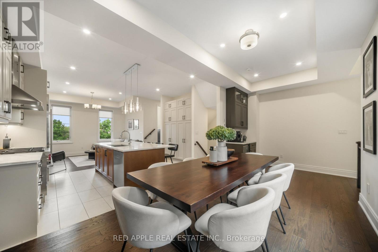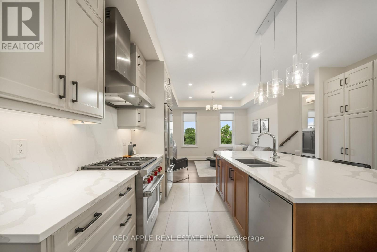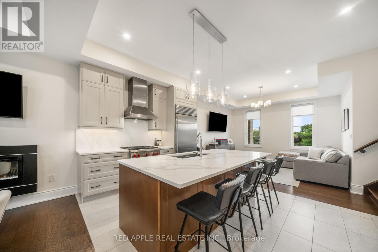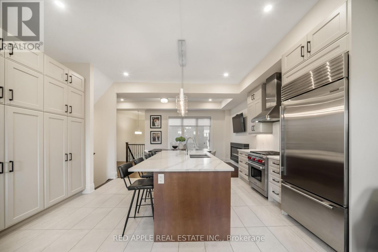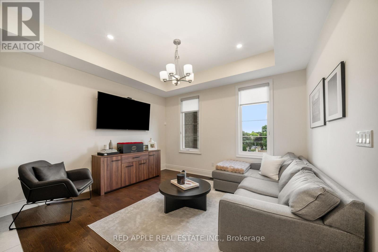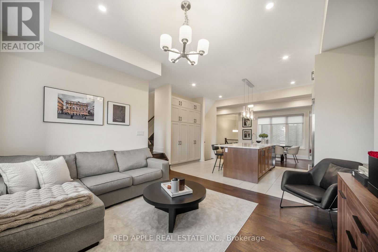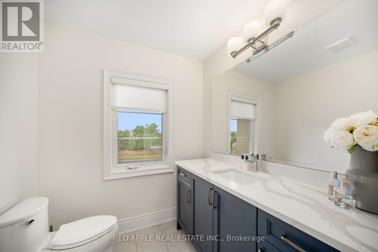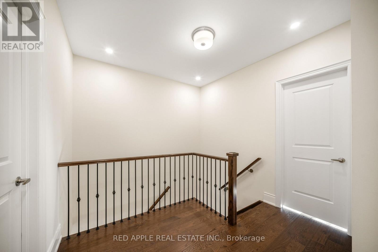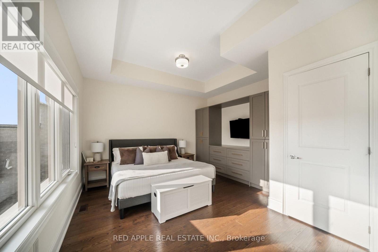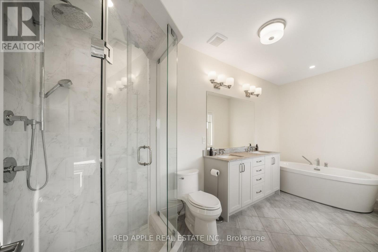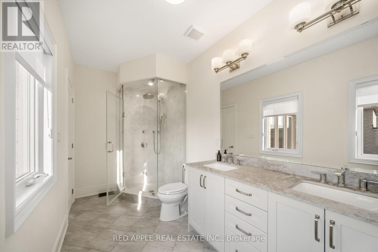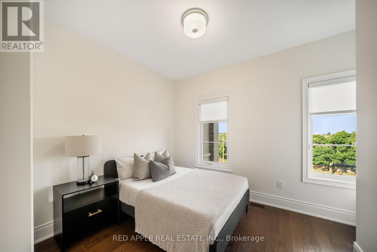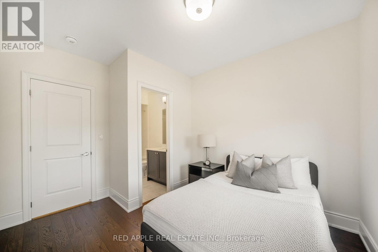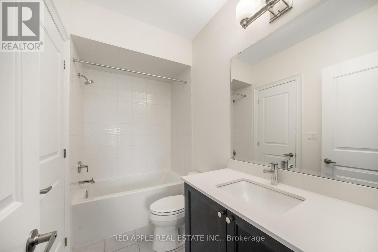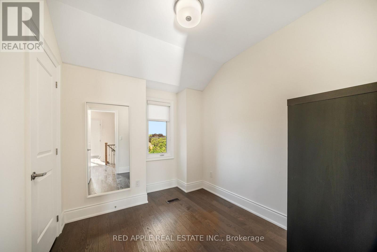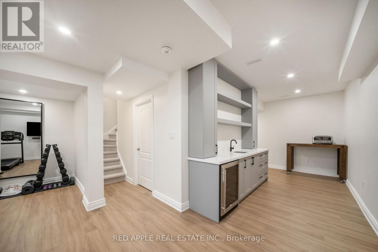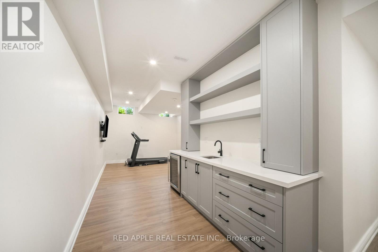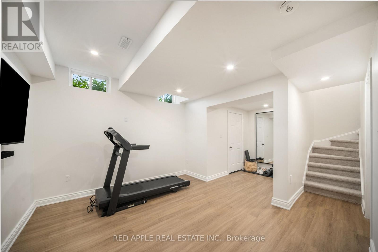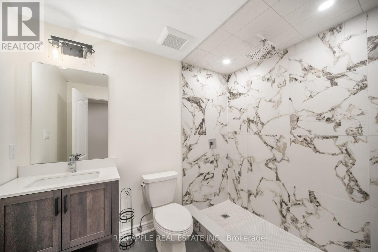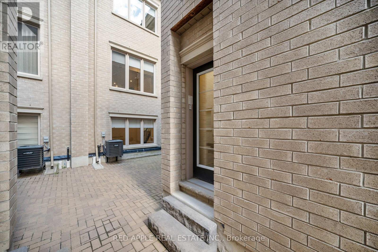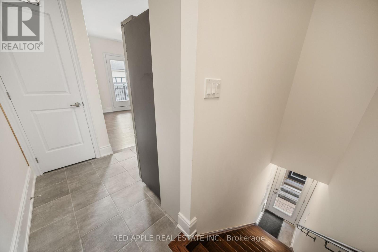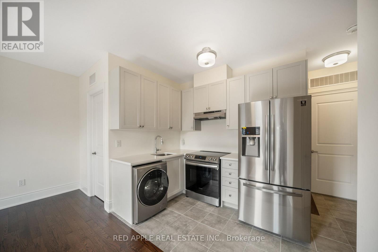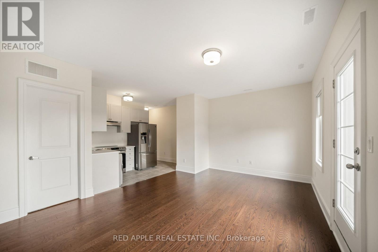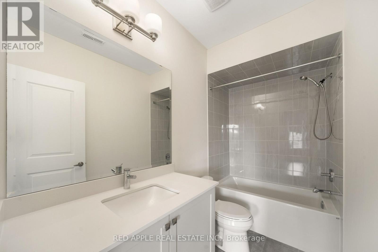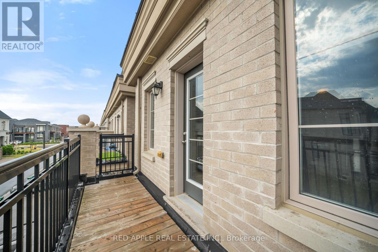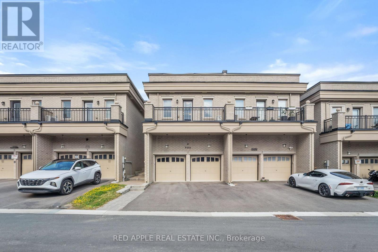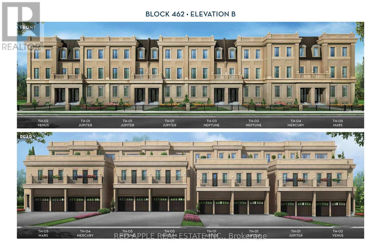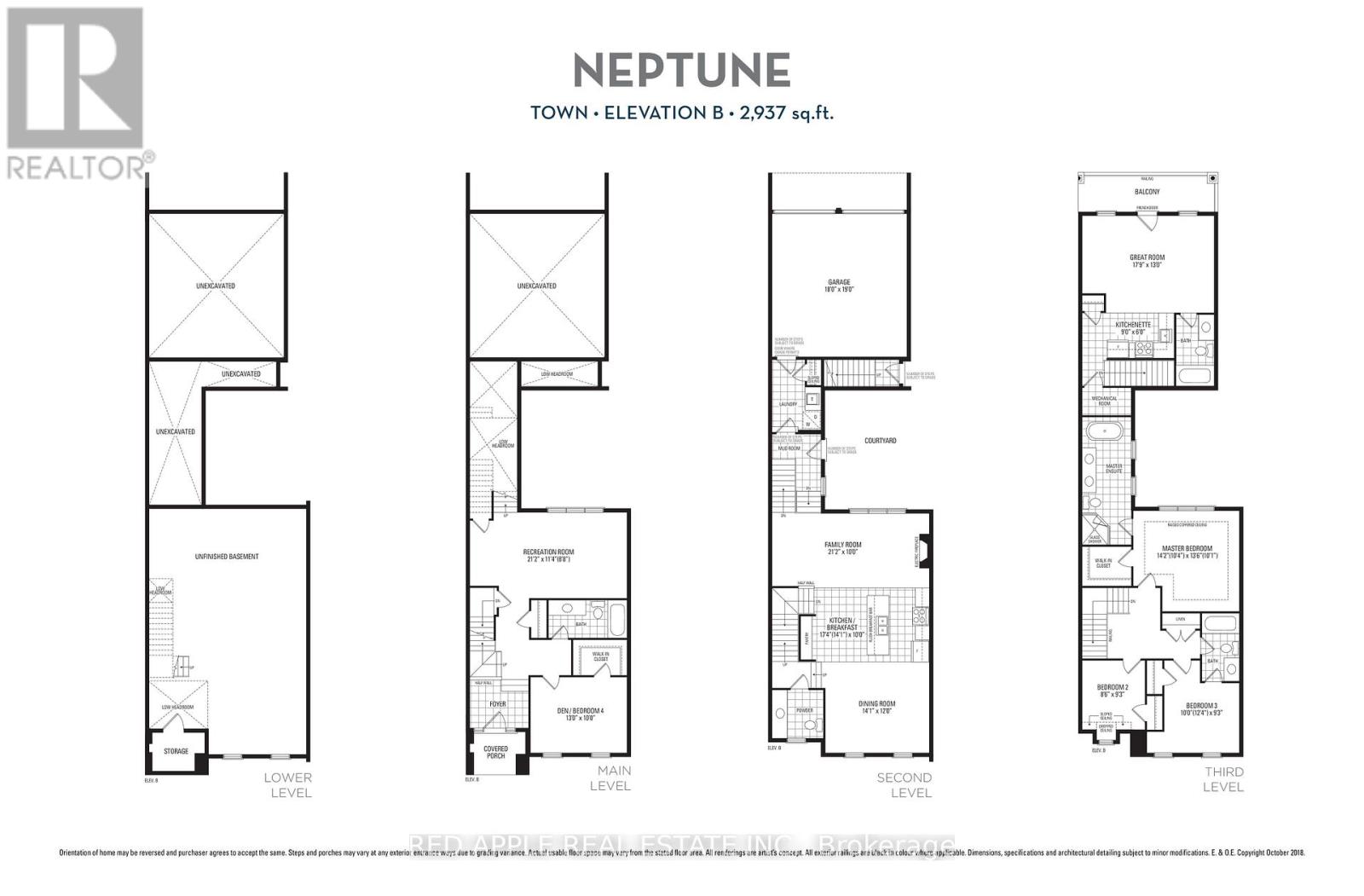9392 Bayview Avenue Richmond Hill, Ontario L4C 4Z2
$1,498,000
LUXURY TOWNHOME WITH PRIVATE RENTAL UNIT. Located in Richmond Hill's Observatory community, this stunning three-floor townhouse comes with high-end finishes and a private rental unit, with separate entrance, located above garage. Key features include: premium appliances (Wolf 4 burner gas stove, a Sub Zero refrigerator, and Asko dishwasher), engineered hardwood flooring, and 10 foot ceilings on the second and third floor and 9 foot ceilings on the main floor and basement. The private Coach House apartment includes 3 piece bath, full kitchen, bedroom, laundry facilities and terrace. It c/w a washer/dryer, fridge and stove. This property also has a finished basement, designed for both relaxation and entertainment purposes, featuring a 3 piece bath, stylish wet bar and living space. Don't miss this blend of high end comfort and practical living. (id:24801)
Property Details
| MLS® Number | N12478883 |
| Property Type | Single Family |
| Community Name | Observatory |
| Amenities Near By | Hospital, Park, Place Of Worship, Public Transit |
| Equipment Type | Water Heater |
| Features | Carpet Free, In-law Suite |
| Parking Space Total | 4 |
| Rental Equipment Type | Water Heater |
Building
| Bathroom Total | 5 |
| Bedrooms Above Ground | 4 |
| Bedrooms Below Ground | 1 |
| Bedrooms Total | 5 |
| Age | 0 To 5 Years |
| Amenities | Fireplace(s) |
| Appliances | Garage Door Opener Remote(s), Central Vacuum, Dishwasher, Dryer, Stove, Washer, Whirlpool, Wine Fridge, Refrigerator |
| Basement Development | Finished |
| Basement Type | N/a (finished) |
| Construction Style Attachment | Attached |
| Cooling Type | Central Air Conditioning |
| Exterior Finish | Brick |
| Fireplace Present | Yes |
| Flooring Type | Hardwood, Ceramic |
| Foundation Type | Concrete |
| Half Bath Total | 1 |
| Heating Fuel | Natural Gas |
| Heating Type | Forced Air |
| Stories Total | 3 |
| Size Interior | 2,500 - 3,000 Ft2 |
| Type | Row / Townhouse |
| Utility Water | Municipal Water |
Parking
| Attached Garage | |
| Garage |
Land
| Acreage | No |
| Land Amenities | Hospital, Park, Place Of Worship, Public Transit |
| Sewer | Sanitary Sewer |
| Size Depth | 111 Ft ,10 In |
| Size Frontage | 22 Ft ,1 In |
| Size Irregular | 22.1 X 111.9 Ft |
| Size Total Text | 22.1 X 111.9 Ft |
Rooms
| Level | Type | Length | Width | Dimensions |
|---|---|---|---|---|
| Second Level | Family Room | 6.46 m | 3.05 m | 6.46 m x 3.05 m |
| Second Level | Kitchen | 5.3 m | 3.05 m | 5.3 m x 3.05 m |
| Second Level | Dining Room | 4.29 m | 3.65 m | 4.29 m x 3.65 m |
| Third Level | Primary Bedroom | 4.32 m | 4.2 m | 4.32 m x 4.2 m |
| Third Level | Bedroom 2 | 2.62 m | 2.83 m | 2.62 m x 2.83 m |
| Third Level | Bedroom 3 | 3.05 m | 2.83 m | 3.05 m x 2.83 m |
| Basement | Exercise Room | 3.66 m | 3.35 m | 3.66 m x 3.35 m |
| Basement | Family Room | 4.57 m | 2.29 m | 4.57 m x 2.29 m |
| Ground Level | Recreational, Games Room | 6.46 m | 3.47 m | 6.46 m x 3.47 m |
| Ground Level | Bedroom 4 | 3.96 m | 3.05 m | 3.96 m x 3.05 m |
Utilities
| Cable | Available |
| Electricity | Installed |
| Sewer | Installed |
Contact Us
Contact us for more information
Paolina Russo
Salesperson
71 Main St South
Newmarket, Ontario L3Y 3Y5
(905) 853-5955
www.redapplerealestate.ca/
Santo Russo
Salesperson
71 Main St South
Newmarket, Ontario L3Y 3Y5
(905) 853-5955
www.redapplerealestate.ca/


