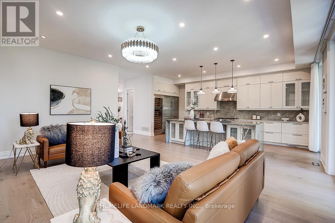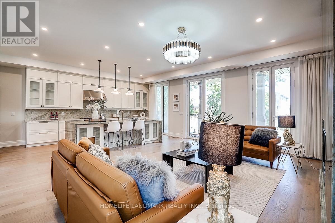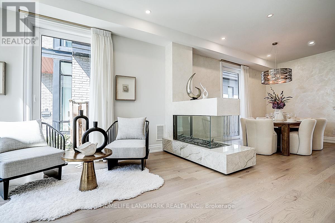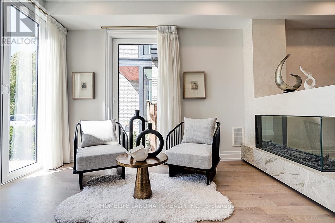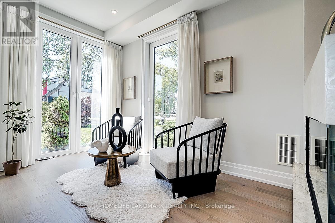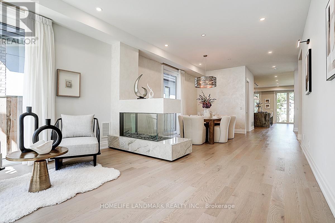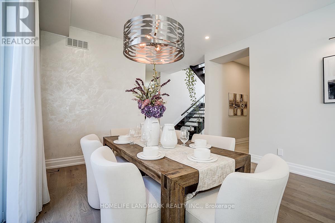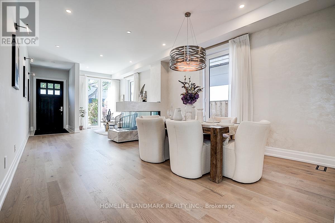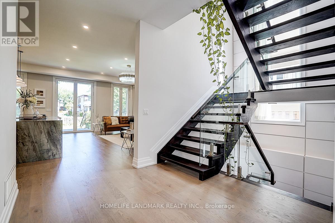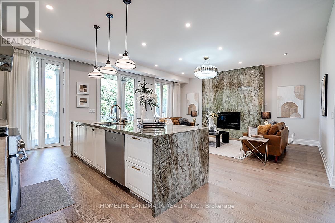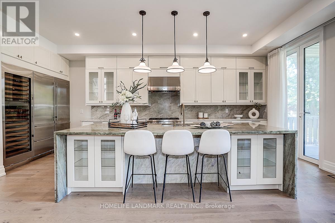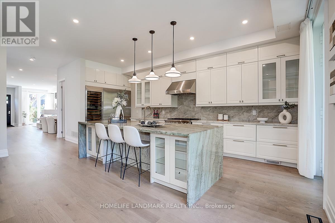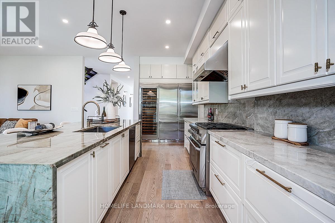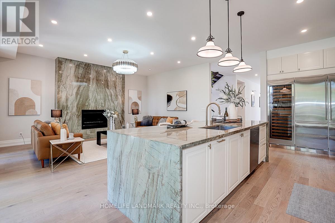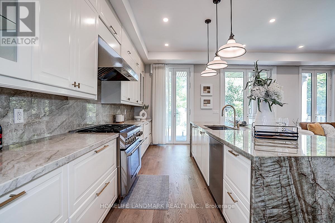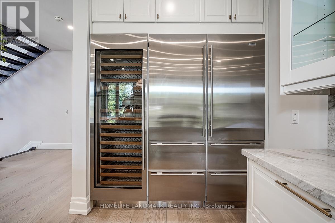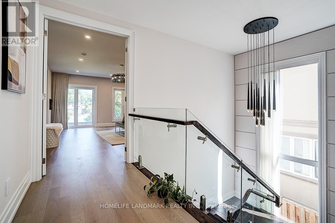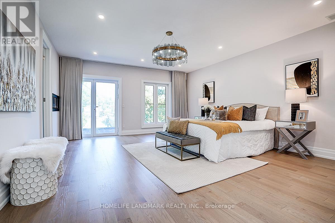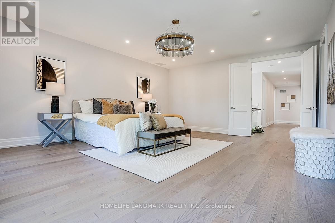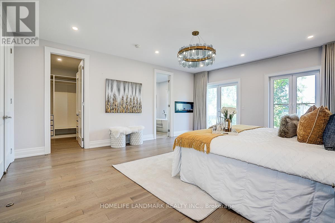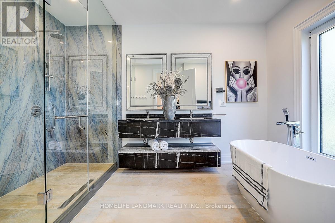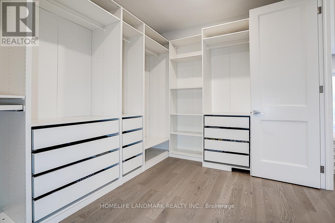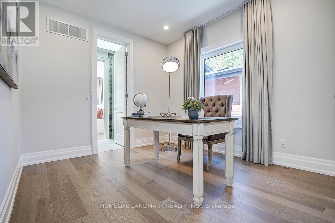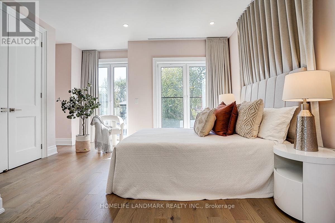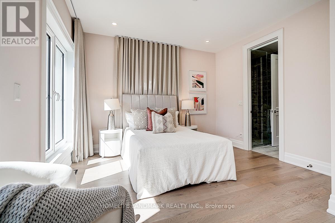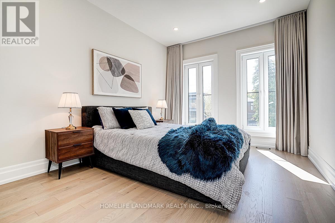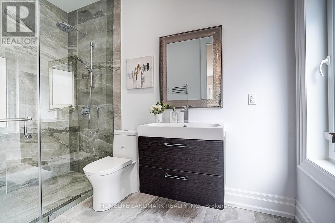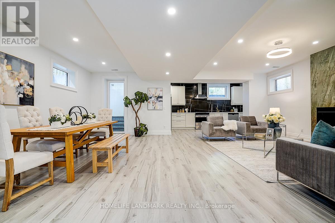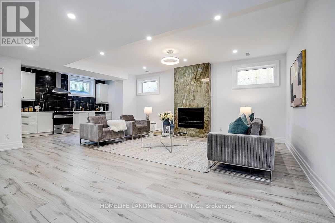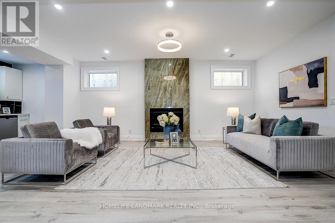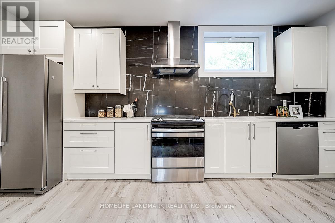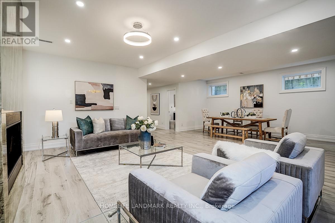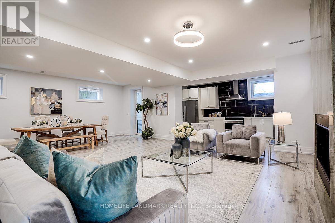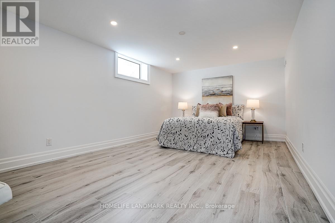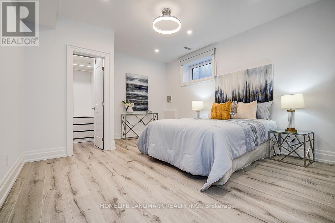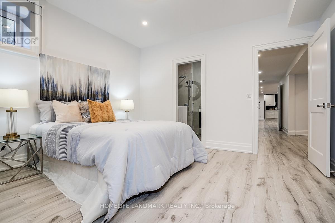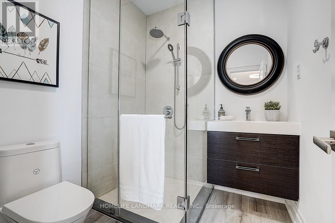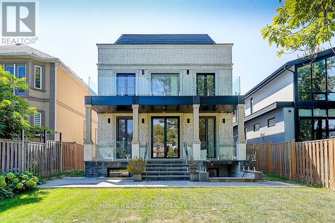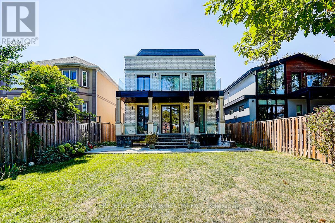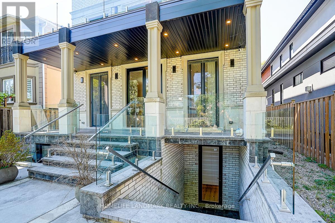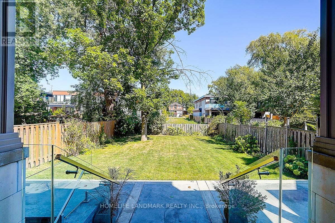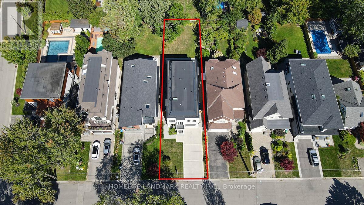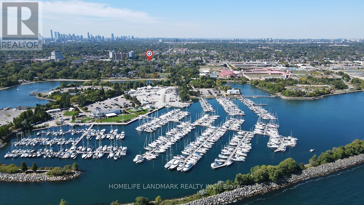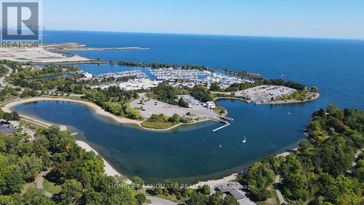937 Goodwin Road Mississauga, Ontario L5G 4J9
$2,590,000
Welcome To This Masterfully Crafted Custom-Built Home (2020) Situated On A Deep 160 Pool-Sized Lot, Just Steps From Lake Promenade Park & Lake Ontario! This Sun-Filled 4+2 Bedroom, 6 Bathroom Residence Showcases Soaring 10 Main Floor Ceilings, Imported European Windows & Striking Custom Stone Exterior. Floor To Ceiling Windows/Doors, The Contemporary Open-Concept Chefs Kitchen Features Premium Subzero/Thermador Appliances, Waterfall Granite Counters & Walkout To A Covered Patio Overlooking A Private Backyard Oasis. The Luxurious Primary Retreat Boasts A Fireplace, Spa-Inspired 5Pc Ensuite, Walk-In Closet & Private Balcony. Exceptional Walk-Up Basement W/ 9 Ceilings, Heated Floors, Full Kitchen, Living Area, 2 Bedrooms, 2 Bathrooms & 2nd Laundry Perfect For In-Laws Or Nanny Suite. Additional Highlights Include Heated Driveway, Custom Made Curtains, Irrigation System & Excavated Garage For Added Living Space. Truly A Turn-Key Lakeview Gem! (id:24801)
Property Details
| MLS® Number | W12408344 |
| Property Type | Single Family |
| Community Name | Lakeview |
| Amenities Near By | Marina, Park |
| Features | Carpet Free, Sump Pump |
| Parking Space Total | 5 |
| View Type | View |
Building
| Bathroom Total | 6 |
| Bedrooms Above Ground | 4 |
| Bedrooms Below Ground | 2 |
| Bedrooms Total | 6 |
| Appliances | Water Heater - Tankless, Water Heater |
| Basement Development | Finished |
| Basement Features | Walk-up |
| Basement Type | N/a (finished), N/a |
| Construction Style Attachment | Detached |
| Cooling Type | Central Air Conditioning |
| Exterior Finish | Brick, Stone |
| Fireplace Present | Yes |
| Flooring Type | Hardwood |
| Foundation Type | Concrete |
| Half Bath Total | 2 |
| Heating Fuel | Natural Gas |
| Heating Type | Forced Air |
| Stories Total | 2 |
| Size Interior | 3,000 - 3,500 Ft2 |
| Type | House |
| Utility Water | Municipal Water |
Parking
| Attached Garage | |
| Garage |
Land
| Acreage | No |
| Fence Type | Fenced Yard |
| Land Amenities | Marina, Park |
| Sewer | Sanitary Sewer |
| Size Depth | 160 Ft ,3 In |
| Size Frontage | 40 Ft ,1 In |
| Size Irregular | 40.1 X 160.3 Ft |
| Size Total Text | 40.1 X 160.3 Ft |
| Surface Water | Lake/pond |
Rooms
| Level | Type | Length | Width | Dimensions |
|---|---|---|---|---|
| Second Level | Primary Bedroom | 6.15 m | 5.08 m | 6.15 m x 5.08 m |
| Second Level | Bedroom 2 | 3.3 m | 3.05 m | 3.3 m x 3.05 m |
| Second Level | Bedroom 3 | 4.14 m | 3.18 m | 4.14 m x 3.18 m |
| Second Level | Bedroom 4 | 4.01 m | 3.78 m | 4.01 m x 3.78 m |
| Basement | Bedroom 5 | 4.7 m | 3.94 m | 4.7 m x 3.94 m |
| Basement | Bedroom | 5.16 m | 3.56 m | 5.16 m x 3.56 m |
| Basement | Recreational, Games Room | 7.75 m | 5.94 m | 7.75 m x 5.94 m |
| Basement | Kitchen | 5.21 m | 1.93 m | 5.21 m x 1.93 m |
| Main Level | Living Room | 3.76 m | 2.44 m | 3.76 m x 2.44 m |
| Main Level | Dining Room | 4.37 m | 4.17 m | 4.37 m x 4.17 m |
| Main Level | Kitchen | 6.17 m | 3.02 m | 6.17 m x 3.02 m |
| Main Level | Family Room | 6.1 m | 5 m | 6.1 m x 5 m |
https://www.realtor.ca/real-estate/28873298/937-goodwin-road-mississauga-lakeview-lakeview
Contact Us
Contact us for more information
Danny Zhang
Broker
7240 Woodbine Ave Unit 103
Markham, Ontario L3R 1A4
(905) 305-1600
(905) 305-1609
www.homelifelandmark.com/







