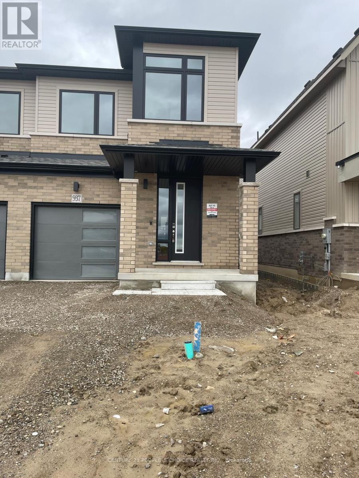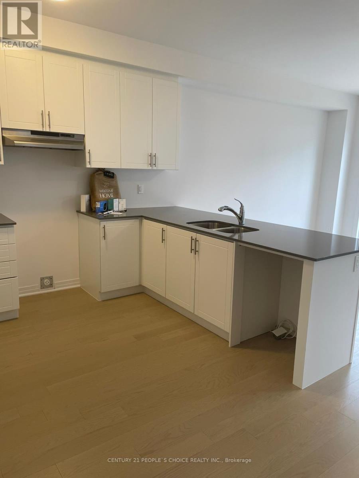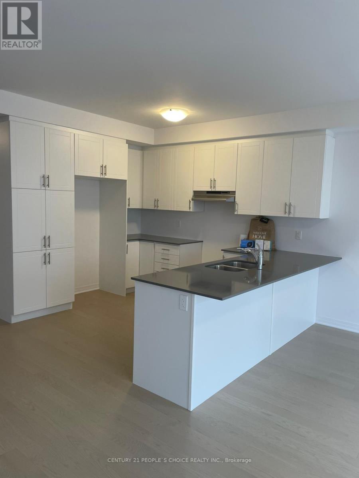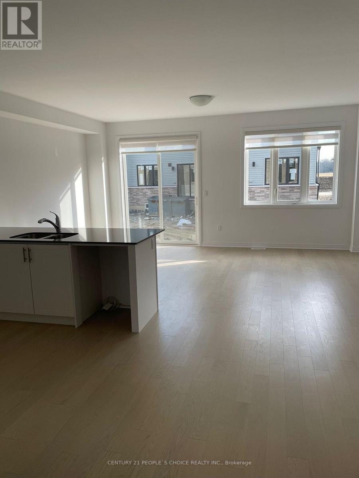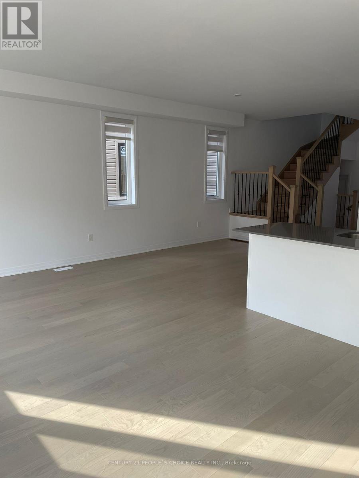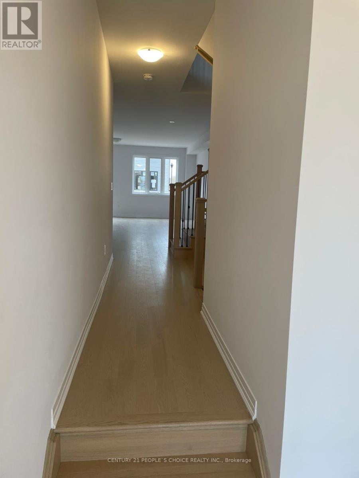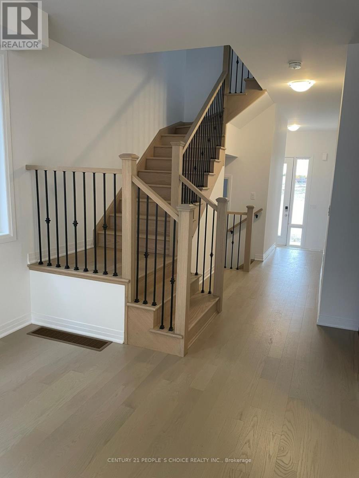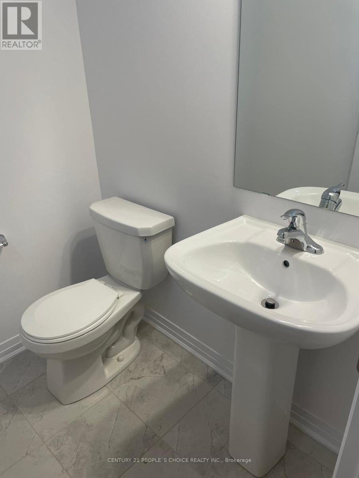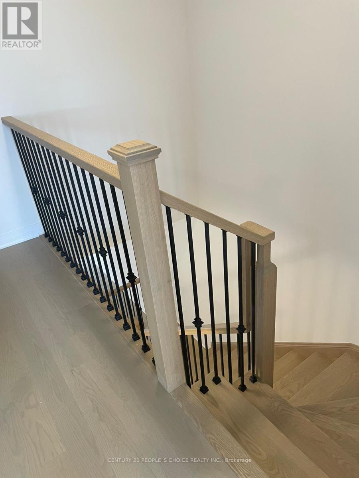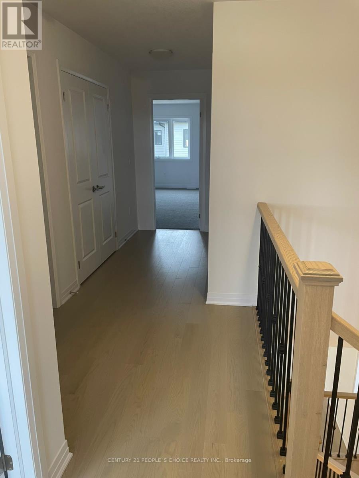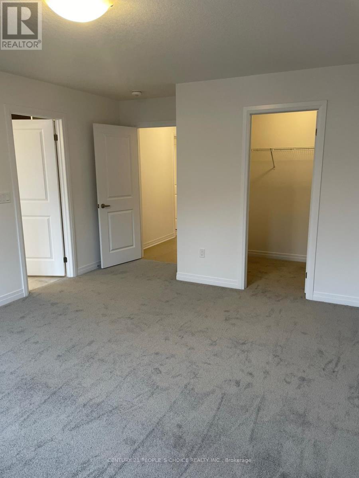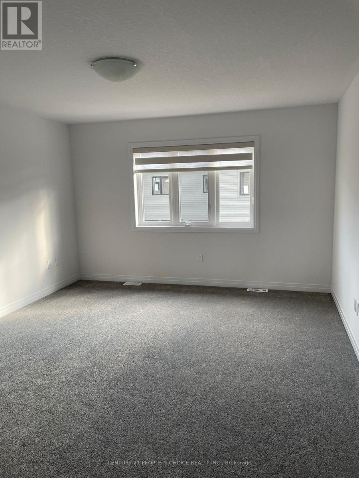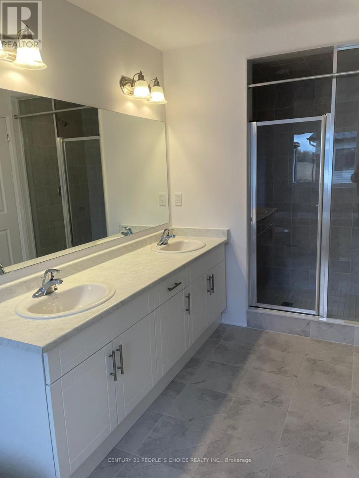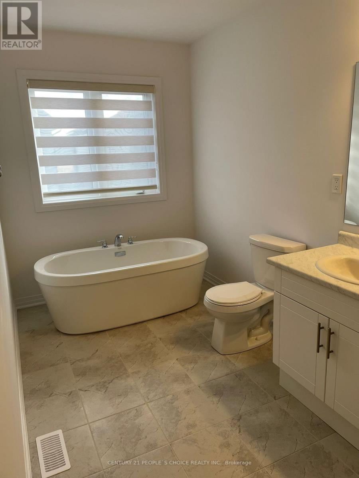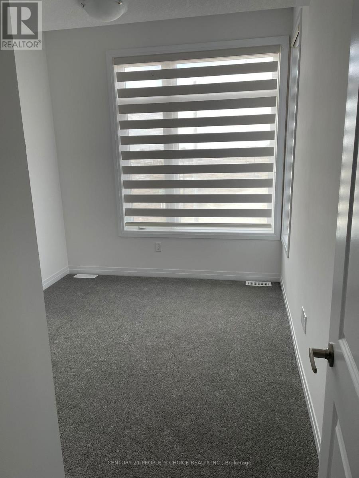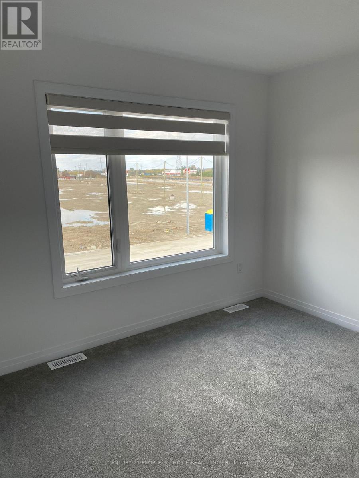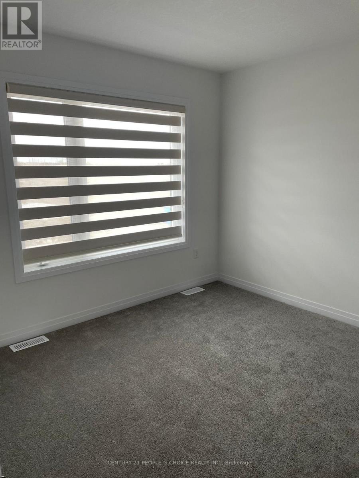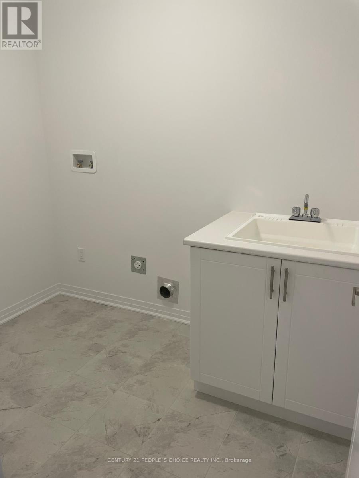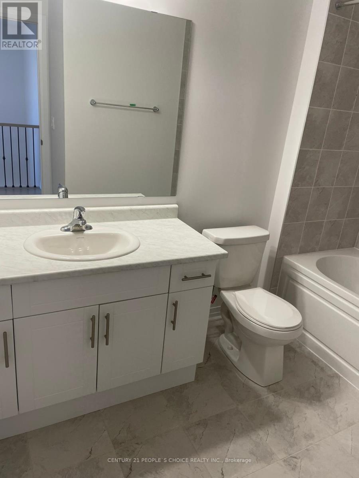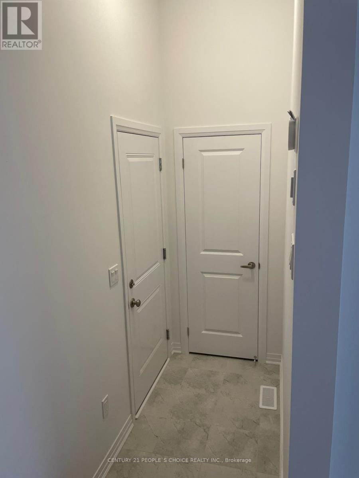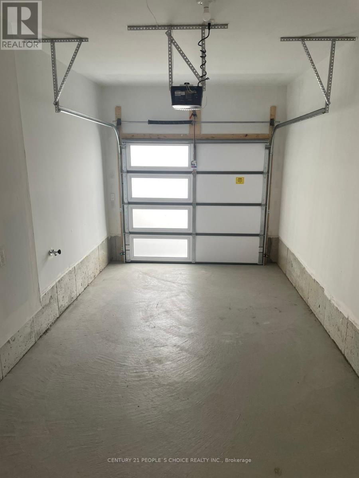937 Douro Street Stratford, Ontario N5A 0M3
$2,500 Monthly
Brand New End Unit Townhome in Avon Park - Move-In Ready! Welcome to one of the first homes available in Avon Park by Cachet Homes, located in Stratford's desirable east end. This 3-bedroom, 3-bathroom end unit townhome blends bright, modern design with a smart, functional layout-perfect for families and professionals alike. Main Level Highlights: Open-concept living, dining, and kitchen-ideal for entertaining Stylish 2-piece powder room Sleek finishes and abundant natural light Upper Level Features: Spacious primary suite with a luxurious 5-piece ensuite and oversized walk-in closet Two additional bedrooms and a full bathroom Convenient second-floor laundry with generous storage Additional Perks: Fully equipped with appliances and garage door opener EV outlet ready for electric vehicle owners Prime Location: Close to shopping, restaurants, and everyday amenities Quick highway access to the KW Region. This home is move-in ready and available immediately-be the first to call it yours! Up Stair Only! (id:24801)
Property Details
| MLS® Number | X12482352 |
| Property Type | Single Family |
| Community Name | Stratford |
| Parking Space Total | 2 |
Building
| Bathroom Total | 6 |
| Bedrooms Above Ground | 3 |
| Bedrooms Total | 3 |
| Age | New Building |
| Appliances | Garage Door Opener Remote(s) |
| Basement Type | None |
| Construction Style Attachment | Attached |
| Cooling Type | Central Air Conditioning |
| Exterior Finish | Aluminum Siding, Brick |
| Flooring Type | Hardwood, Carpeted |
| Foundation Type | Concrete |
| Half Bath Total | 1 |
| Heating Fuel | Natural Gas |
| Heating Type | Forced Air |
| Stories Total | 2 |
| Size Interior | 1,500 - 2,000 Ft2 |
| Type | Row / Townhouse |
| Utility Water | Municipal Water |
Parking
| Attached Garage | |
| Garage |
Land
| Acreage | No |
| Sewer | Sanitary Sewer |
Rooms
| Level | Type | Length | Width | Dimensions |
|---|---|---|---|---|
| Second Level | Primary Bedroom | 3.84 m | 4.57 m | 3.84 m x 4.57 m |
| Second Level | Bedroom 2 | 2.67 m | 3.1 m | 2.67 m x 3.1 m |
| Second Level | Bedroom 3 | 3.1 m | 3.36 m | 3.1 m x 3.36 m |
| Main Level | Family Room | 5.85 m | 3.6 m | 5.85 m x 3.6 m |
| Main Level | Kitchen | 2.8 m | 3.67 m | 2.8 m x 3.67 m |
| Main Level | Dining Room | 3.05 m | 3.65 m | 3.05 m x 3.65 m |
Utilities
| Cable | Installed |
| Electricity | Installed |
| Sewer | Installed |
https://www.realtor.ca/real-estate/29032973/937-douro-street-stratford-stratford
Contact Us
Contact us for more information
Dheeraj Gawri
Broker
(905) 366-8100
www.century21.ca/dheeraj.gawri
120 Matheson Blvd E #103
Mississauga, Ontario L4Z 1X1
(905) 366-8100
(905) 366-8101


