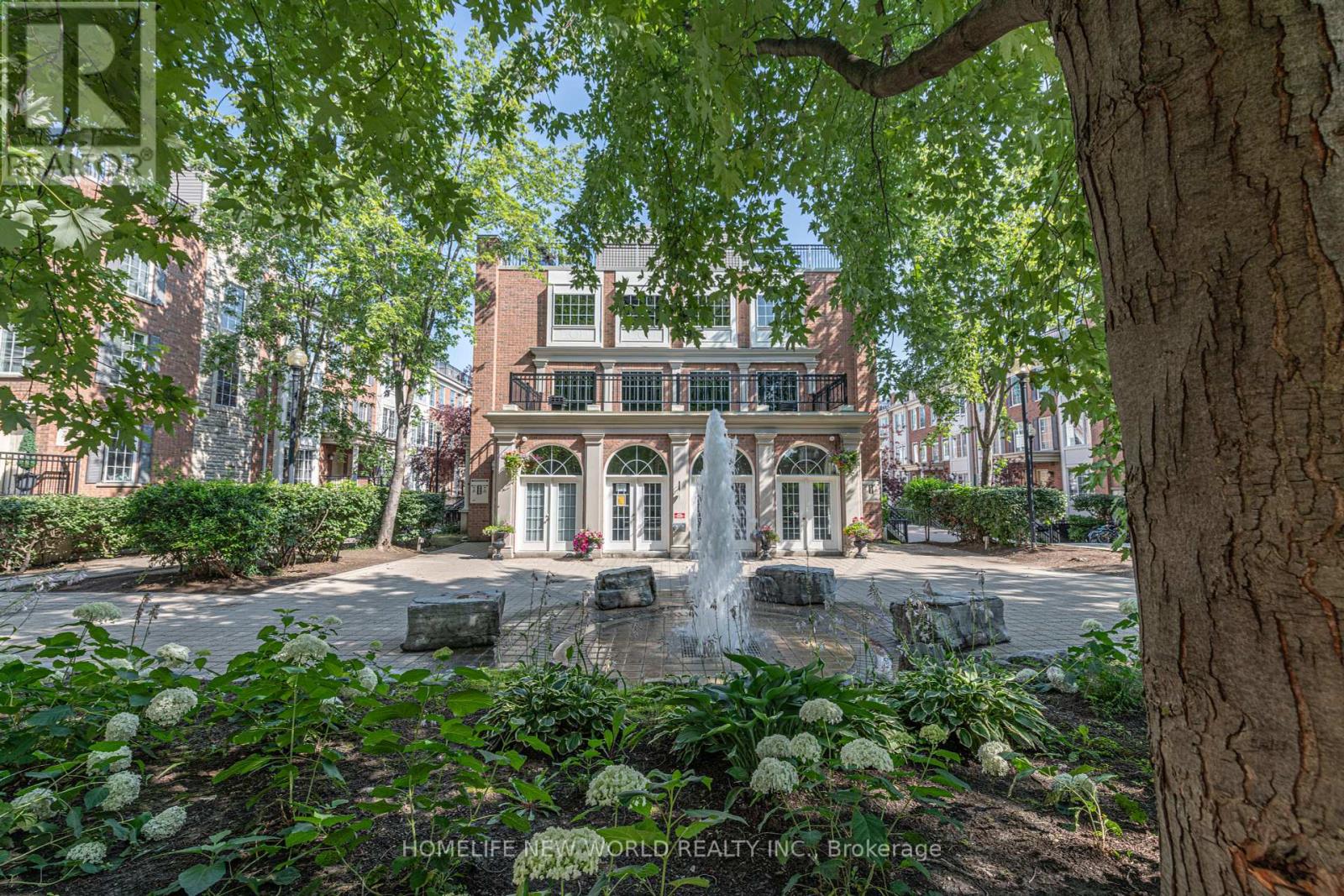936 - 5 Everson Drive Toronto, Ontario M2N 7C3
$648,000Maintenance, Common Area Maintenance, Heat, Electricity, Insurance, Parking, Water
$700.58 Monthly
Maintenance, Common Area Maintenance, Heat, Electricity, Insurance, Parking, Water
$700.58 MonthlyRarely Found Corner Unit 2 Bedroom Plus Den Stacked Condo Townhouse On Flat Level, Located Inthe Heart Of North York @Yonge/Sheppard. No Stairs Inside the Unit ! It's Ideal For Families WithYoung Children. This Corner Unit Comes With More Windows And Natural Lights , And All Of TheWidows Are Above Ground. The Complex Is Very Quiet And Beautifully Landscaped. 1 Parking IsIncluded And It Is Next To The Entrance. Lots Of Underground Visitor Parking Spots. Steps ToProperty Mgt Office, Mailbox, Park. Close To Yonge/Shepperd, Subway Station, Hwy401 , 24 HR Rabba,Whole Foods, Longo's, Food Basics, Library, Schools, Restaurants, Fitness Centers, Community Centre And Shops.The Removal Of Kitec Plumbing Has Been Done and Paid Off. **** EXTRAS **** Upgraded Tankless Hwt Heater/Boiler(2020) , Fridge, Stove, Dishwasher, Washer(2020), Dryer, All Elfs, All Window Coverings. (id:24801)
Property Details
| MLS® Number | C9372943 |
| Property Type | Single Family |
| Community Name | Willowdale East |
| AmenitiesNearBy | Park, Place Of Worship, Public Transit, Schools |
| CommunityFeatures | Pet Restrictions, Community Centre |
| Features | Balcony |
| ParkingSpaceTotal | 1 |
Building
| BathroomTotal | 1 |
| BedroomsAboveGround | 2 |
| BedroomsBelowGround | 1 |
| BedroomsTotal | 3 |
| Amenities | Party Room, Visitor Parking |
| CoolingType | Central Air Conditioning |
| ExteriorFinish | Brick |
| FlooringType | Laminate, Tile, Carpeted |
| HeatingFuel | Natural Gas |
| HeatingType | Forced Air |
| SizeInterior | 599.9954 - 698.9943 Sqft |
| Type | Row / Townhouse |
Parking
| Underground |
Land
| Acreage | No |
| LandAmenities | Park, Place Of Worship, Public Transit, Schools |
| LandscapeFeatures | Landscaped |
Rooms
| Level | Type | Length | Width | Dimensions |
|---|---|---|---|---|
| Flat | Living Room | 4.05 m | 2.89 m | 4.05 m x 2.89 m |
| Flat | Dining Room | 4.05 m | 2.89 m | 4.05 m x 2.89 m |
| Flat | Kitchen | 2.53 m | 2.02 m | 2.53 m x 2.02 m |
| Flat | Primary Bedroom | 3.73 m | 2.71 m | 3.73 m x 2.71 m |
| Flat | Bedroom 2 | 2.8 m | 2.1 m | 2.8 m x 2.1 m |
| Flat | Den | 2.65 m | 2.86 m | 2.65 m x 2.86 m |
Interested?
Contact us for more information
Jenny Li
Broker
201 Consumers Rd., Ste. 205
Toronto, Ontario M2J 4G8


























