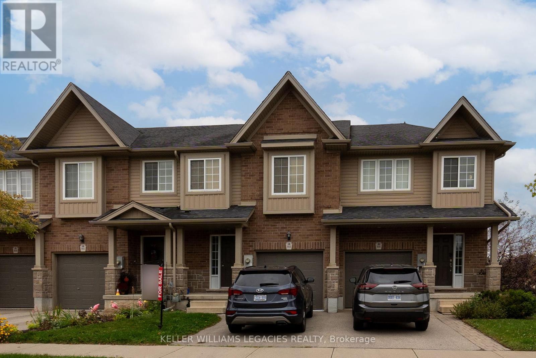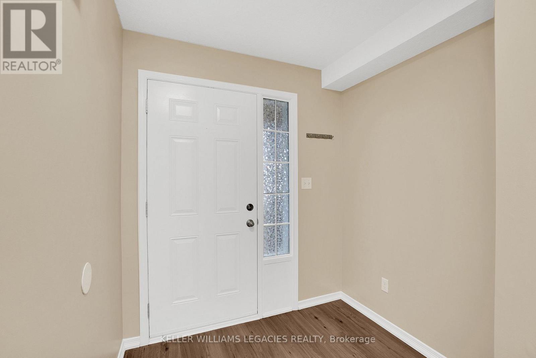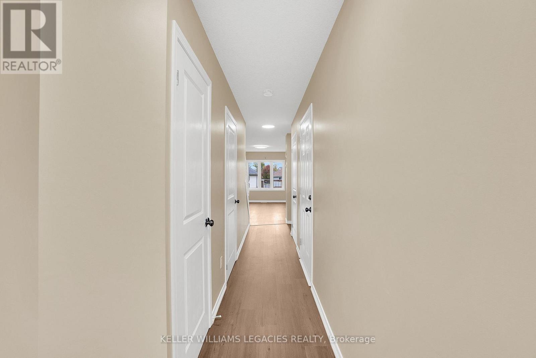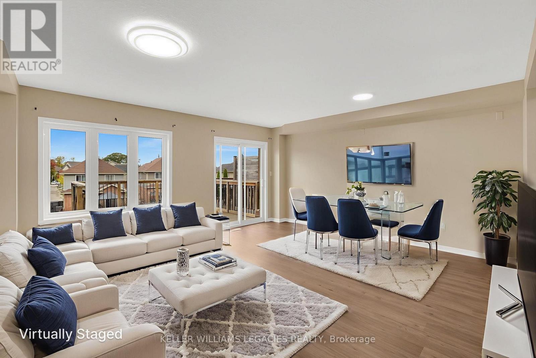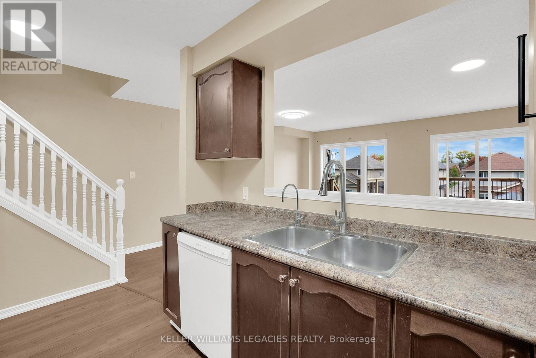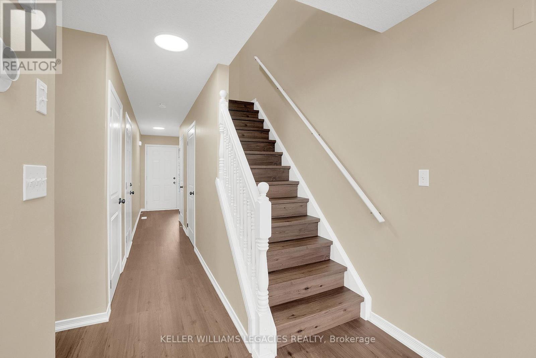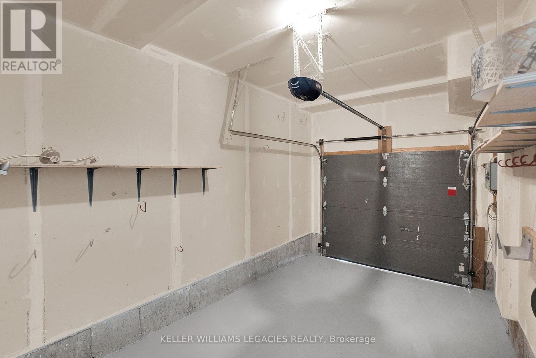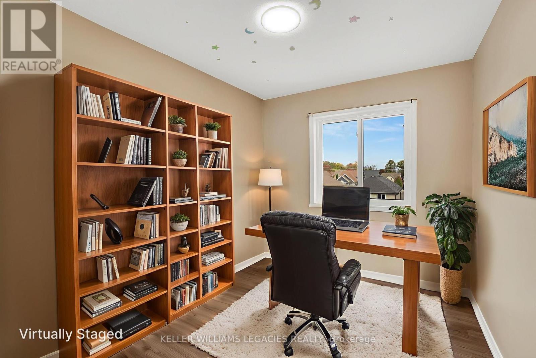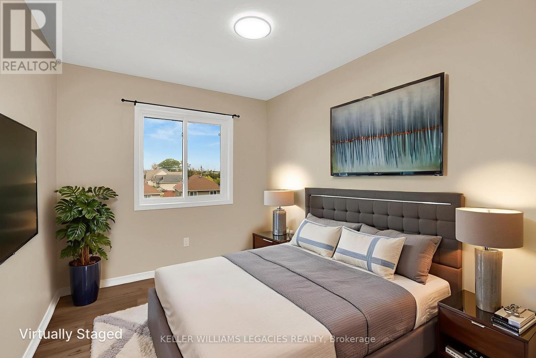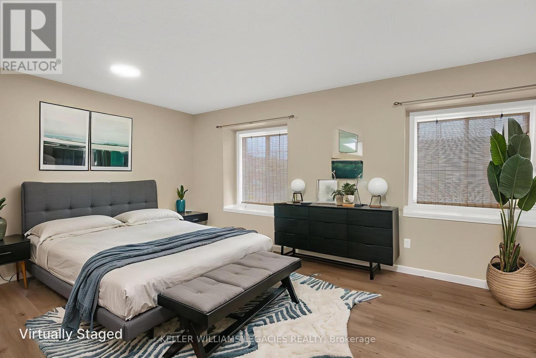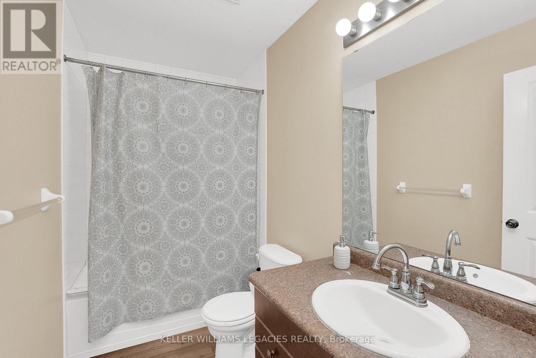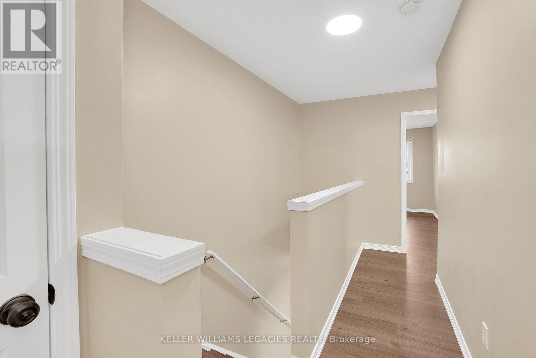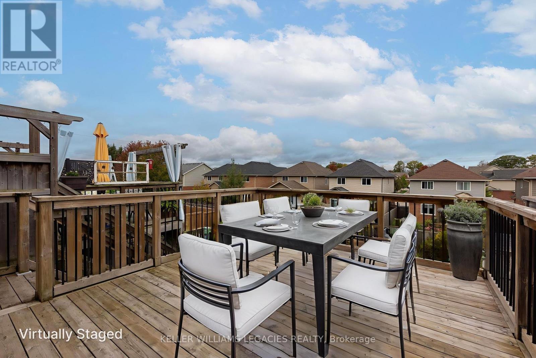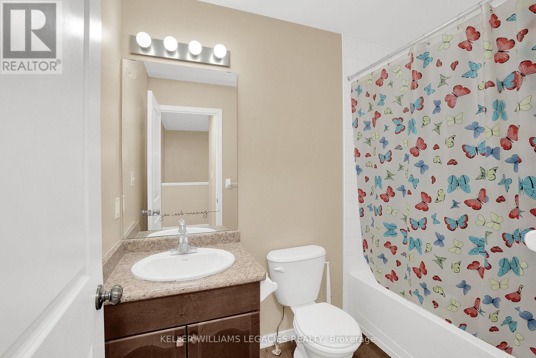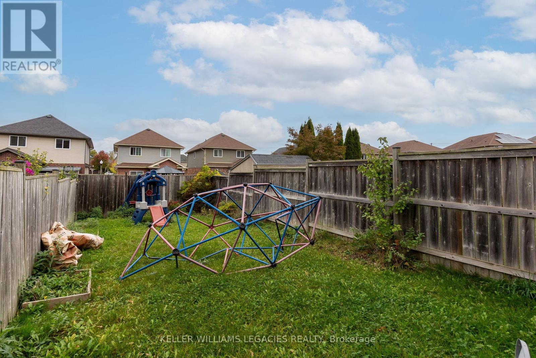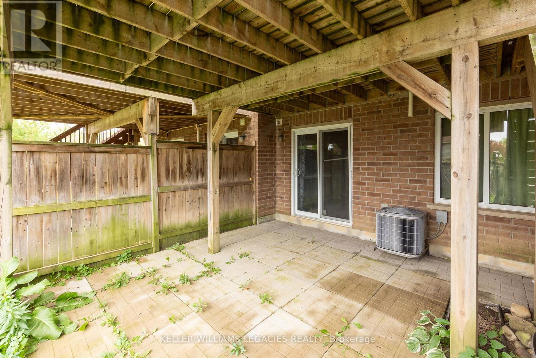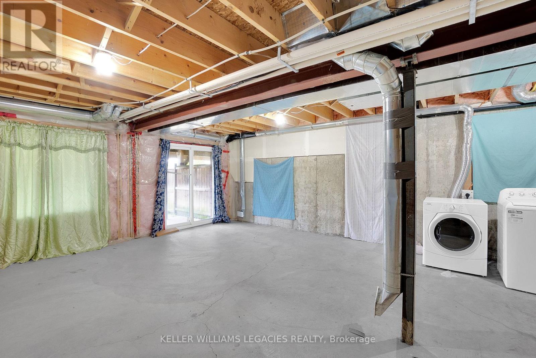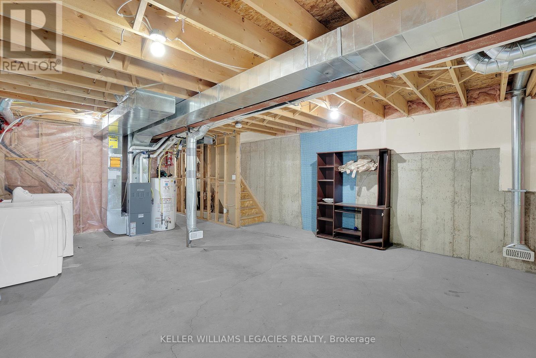933 Zeller Crescent Kitchener, Ontario N2A 0C7
$724,999
Imagine living ten minutes from both an international airport and a downhill ski hillyet tucked within one of Kitcheners mostdesirable school districts. At 933 Zeller Crescent, that rare balance of accessibility and lifestyle comes together in one exceptionaladdress. This three-bedroom, three-bathroom home pairs modern comfort with everyday practicality. Sunlight fills the open mainlevel, where spacious living and dining areas flow seamlessly into a well-equipped kitchenperfect for gatherings or quiet morningsalike. Upstairs, generous bedrooms and a private primary suite offer a peaceful retreat at the end of the day. The lower level, brightand open, remains unfinishedan opportunity waiting to be defined. Create the ideal in-law suite, home office, or recreation spaceto suit your vision. Set in a community known for its strong sense of belonging and proximity to nature, shopping, and top-ratedschools, this is more than a homeits a smart, connected lifestyle choice for those who value both comfort and potential. (id:24801)
Property Details
| MLS® Number | X12456493 |
| Property Type | Single Family |
| Equipment Type | Water Heater |
| Features | Carpet Free |
| Parking Space Total | 2 |
| Rental Equipment Type | Water Heater |
Building
| Bathroom Total | 3 |
| Bedrooms Above Ground | 3 |
| Bedrooms Total | 3 |
| Age | 6 To 15 Years |
| Basement Development | Unfinished |
| Basement Features | Walk Out |
| Basement Type | N/a (unfinished), N/a |
| Construction Style Attachment | Attached |
| Cooling Type | Central Air Conditioning |
| Exterior Finish | Aluminum Siding, Brick |
| Foundation Type | Concrete |
| Half Bath Total | 1 |
| Heating Fuel | Natural Gas |
| Heating Type | Forced Air |
| Stories Total | 2 |
| Size Interior | 1,100 - 1,500 Ft2 |
| Type | Row / Townhouse |
| Utility Water | Municipal Water |
Parking
| Attached Garage | |
| Garage |
Land
| Acreage | No |
| Sewer | Sanitary Sewer |
| Size Depth | 118 Ft ,3 In |
| Size Frontage | 18 Ft ,1 In |
| Size Irregular | 18.1 X 118.3 Ft |
| Size Total Text | 18.1 X 118.3 Ft |
| Zoning Description | R3 |
Rooms
| Level | Type | Length | Width | Dimensions |
|---|---|---|---|---|
| Second Level | Primary Bedroom | 5.23 m | 3.61 m | 5.23 m x 3.61 m |
| Second Level | Bedroom 2 | 2.57 m | 3.23 m | 2.57 m x 3.23 m |
| Second Level | Bedroom 3 | 2.57 m | 3.23 m | 2.57 m x 3.23 m |
| Main Level | Great Room | 5.23 m | 3.15 m | 5.23 m x 3.15 m |
| Main Level | Kitchen | 2.77 m | 2.44 m | 2.77 m x 2.44 m |
https://www.realtor.ca/real-estate/28976867/933-zeller-crescent-kitchener
Contact Us
Contact us for more information
Sharon Weishar
Salesperson
www.sharonweishar.kw.com/
www.linkedin.com/in/sharon-weishar-a0998559/
28 Roytec Rd #201-203
Vaughan, Ontario L4L 8E4
(905) 669-2200
www.kwlegacies.com/


