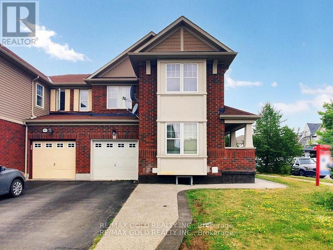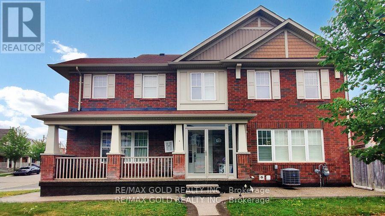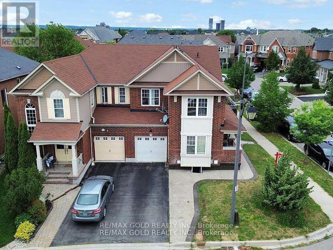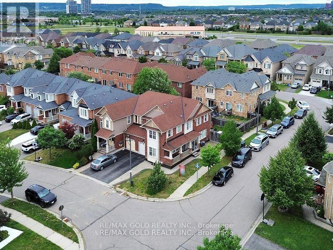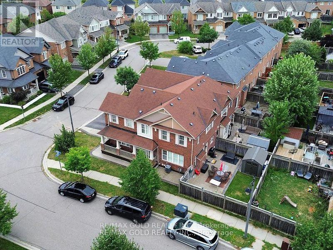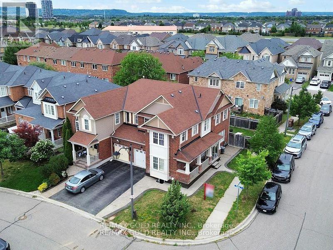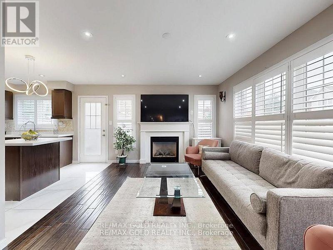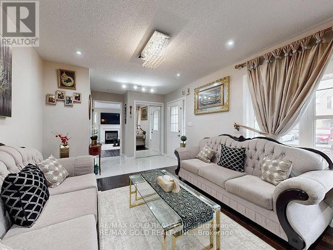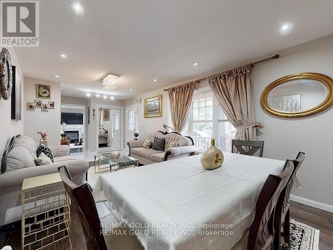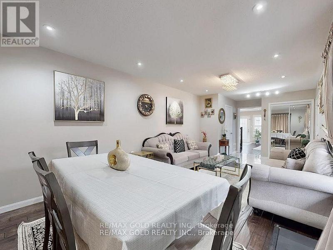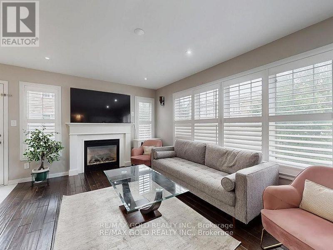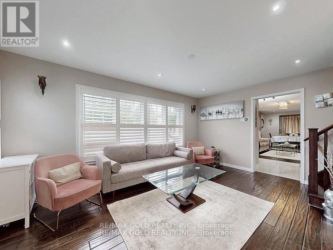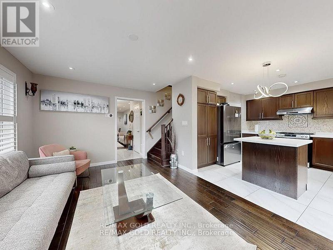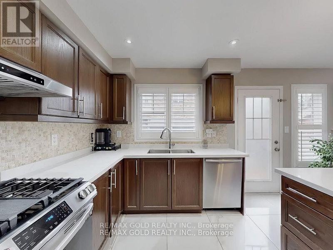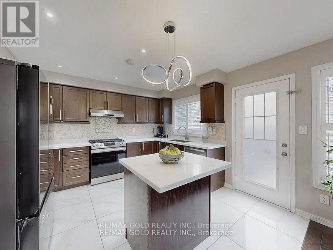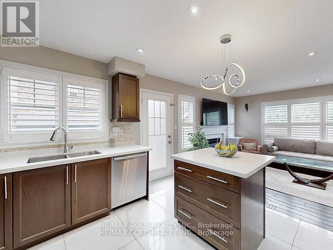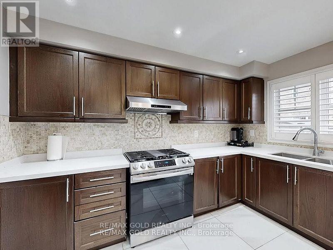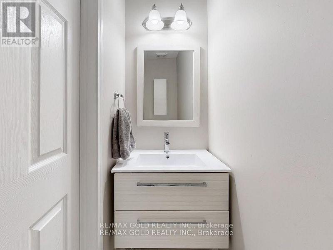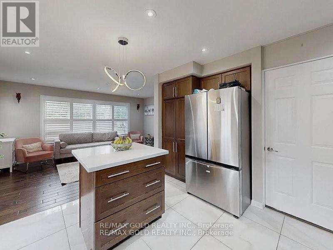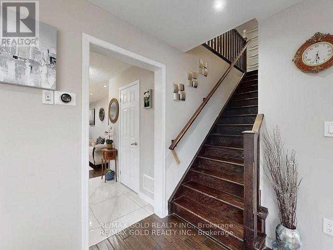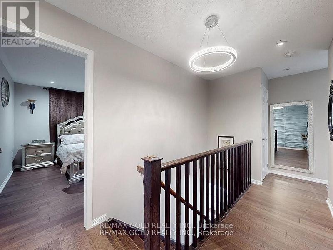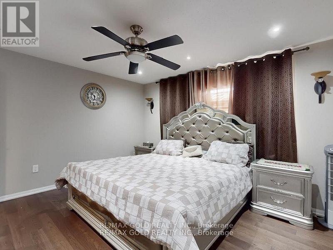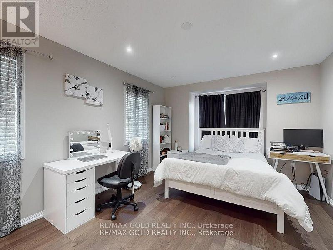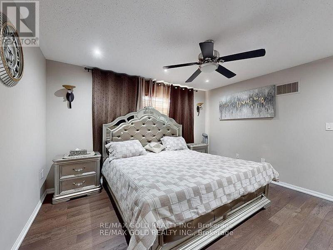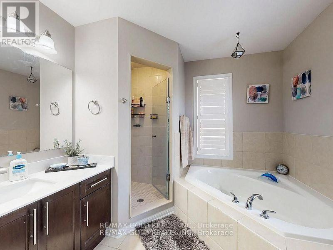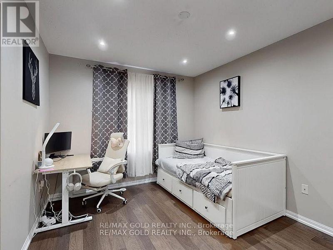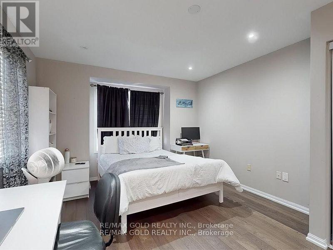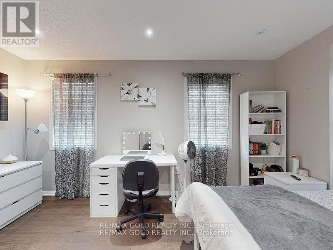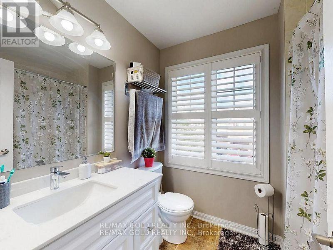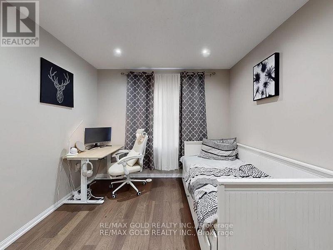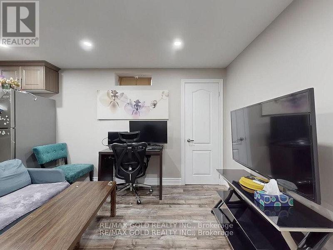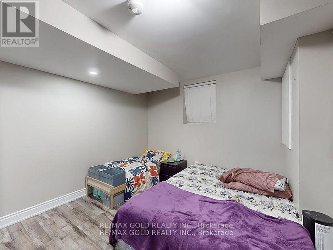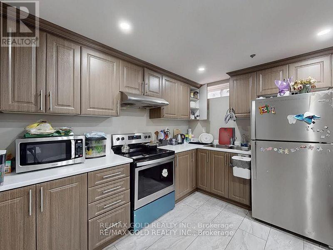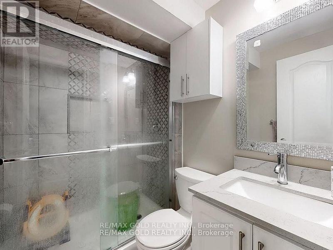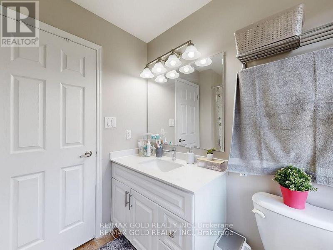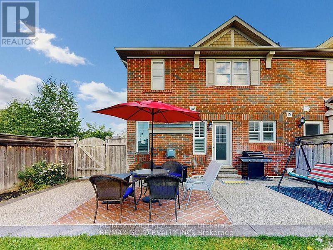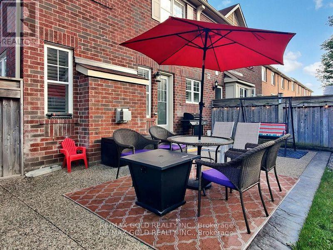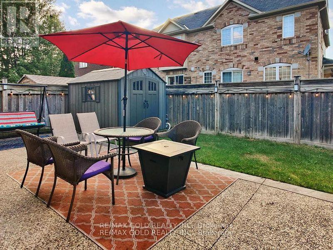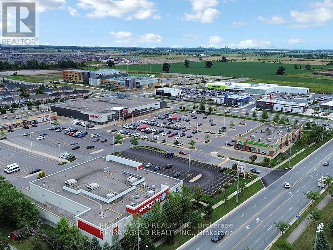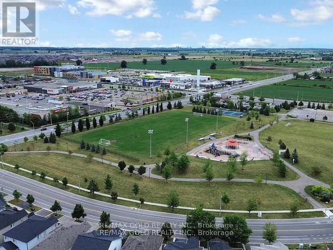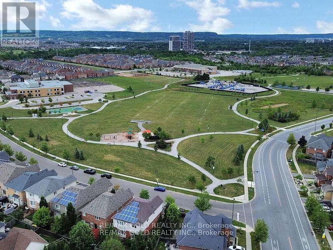933 Raftis Crescent Milton, Ontario L9T 6Z1
$899,900
Welcome to stunning, Semi-Detached Home on a Corner Lot in sought-after Coates Community, offering the perfect combination of luxury & comfort. Beautifully designed living space over 2375 Square Feet including 663.43 square feet of city-approved, professionally finished basement. The moment you step inside, you'll be greeted by an impressive layout, high-end finishes, and an abundance of natural light that fills every room. 3 gracious design bedrooms, a separate family room anchored by a warm gas fireplace, and a large, welcoming living room area providing ample space for guests or home office set-up.The open-concept Chef's kitchen is a true centerpiece, featuring sleek, brand-new quartz countertops and top-of-the-line appliances that make it a dream for both cooking and entertaining. Whether you're hosting a dinner party or enjoying a quiet meal at home, this kitchen is sure to impress. Professionally Finished Basement/In-Law Suite with a separate entrance, may generate extra income, an incredible way to offset your mortgage. Impressive Outdoor Space enhanced by a widened driveway, a stylish stamped concrete walkway and porch, and a low-maintenance backyard oasis that's perfect for year-round enjoyment. Pot Lights Throughout and carefully chosen finishes that add a modern touch to every room. Enjoy the best of both worlds: privacy and accessibility. With scenic parks, walking trails, schools, and a charming shopping plaza just moments away, you'll love the convenience and lifestyle this location offers. Effortless access to major highways makes commuting a breeze. (id:24801)
Property Details
| MLS® Number | W12422674 |
| Property Type | Single Family |
| Community Name | 1028 - CO Coates |
| Amenities Near By | Hospital, Park, Schools |
| Community Features | School Bus |
| Equipment Type | Water Heater |
| Features | Lighting, Paved Yard, Sump Pump, In-law Suite |
| Parking Space Total | 4 |
| Rental Equipment Type | Water Heater |
| Structure | Porch, Shed |
Building
| Bathroom Total | 4 |
| Bedrooms Above Ground | 3 |
| Bedrooms Below Ground | 1 |
| Bedrooms Total | 4 |
| Amenities | Fireplace(s) |
| Appliances | Garage Door Opener Remote(s), Dishwasher, Dryer, Garage Door Opener, Hood Fan, Range, Washer, Refrigerator |
| Basement Development | Finished |
| Basement Features | Separate Entrance |
| Basement Type | N/a (finished) |
| Construction Style Attachment | Semi-detached |
| Cooling Type | Central Air Conditioning |
| Exterior Finish | Brick |
| Fireplace Present | Yes |
| Flooring Type | Hardwood, Tile, Laminate |
| Foundation Type | Poured Concrete |
| Half Bath Total | 1 |
| Heating Fuel | Natural Gas |
| Heating Type | Forced Air |
| Stories Total | 2 |
| Size Interior | 1,500 - 2,000 Ft2 |
| Type | House |
| Utility Water | Municipal Water |
Parking
| Attached Garage | |
| Garage |
Land
| Acreage | No |
| Fence Type | Fenced Yard |
| Land Amenities | Hospital, Park, Schools |
| Sewer | Sanitary Sewer |
| Size Depth | 80 Ft ,4 In |
| Size Frontage | 35 Ft ,1 In |
| Size Irregular | 35.1 X 80.4 Ft |
| Size Total Text | 35.1 X 80.4 Ft |
Rooms
| Level | Type | Length | Width | Dimensions |
|---|---|---|---|---|
| Second Level | Primary Bedroom | 4.14 m | 3.18 m | 4.14 m x 3.18 m |
| Second Level | Bedroom 3 | 3.61 m | 2.74 m | 3.61 m x 2.74 m |
| Basement | Bedroom 4 | 3.07 m | 4.32 m | 3.07 m x 4.32 m |
| Basement | Recreational, Games Room | 5.4 m | 3.74 m | 5.4 m x 3.74 m |
| Lower Level | Laundry Room | Measurements not available | ||
| Main Level | Living Room | 3.35 m | 2.85 m | 3.35 m x 2.85 m |
| Main Level | Dining Room | 3.35 m | 2.44 m | 3.35 m x 2.44 m |
| Main Level | Family Room | 4.93 m | 3.34 m | 4.93 m x 3.34 m |
| Main Level | Kitchen | 3.76 m | 3.68 m | 3.76 m x 3.68 m |
https://www.realtor.ca/real-estate/28904231/933-raftis-crescent-milton-co-coates-1028-co-coates
Contact Us
Contact us for more information
Aijaz Kolachi
Broker
2720 North Park Drive #201
Brampton, Ontario L6S 0E9
(905) 456-1010
(905) 673-8900


