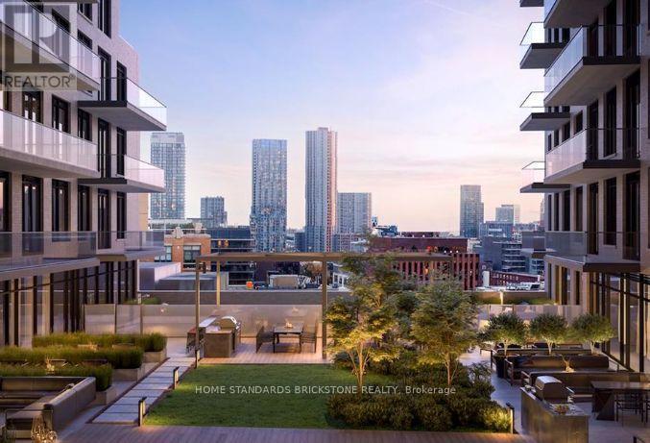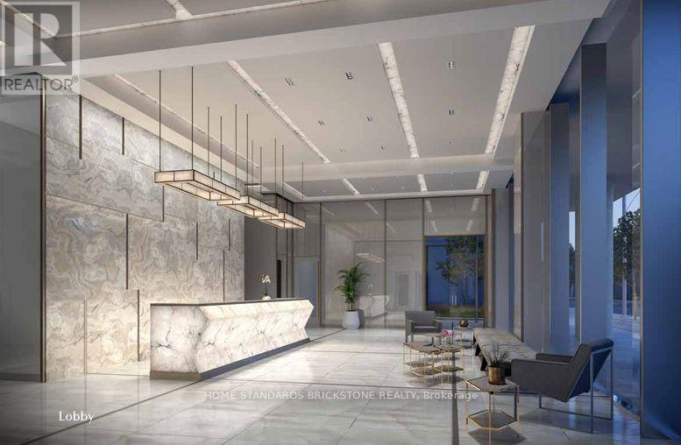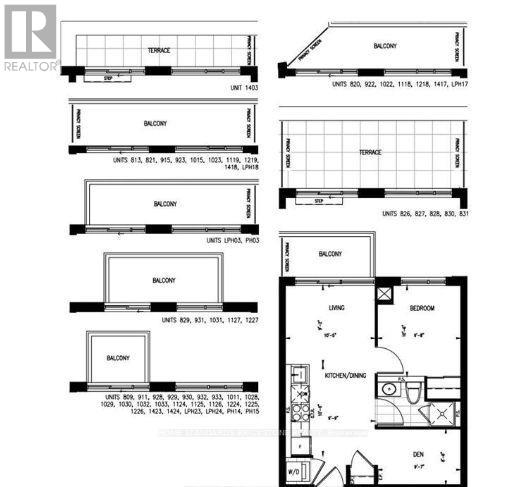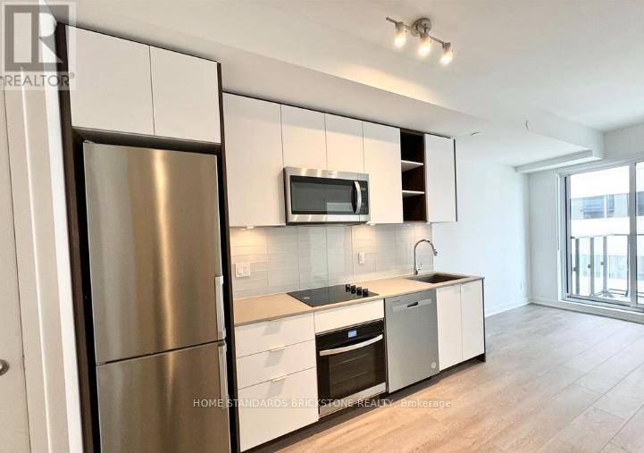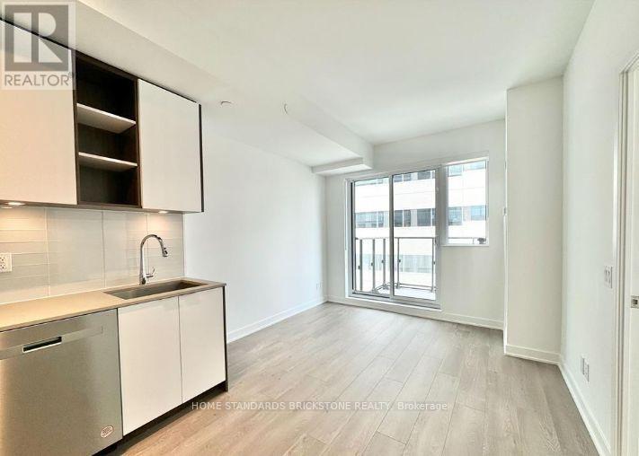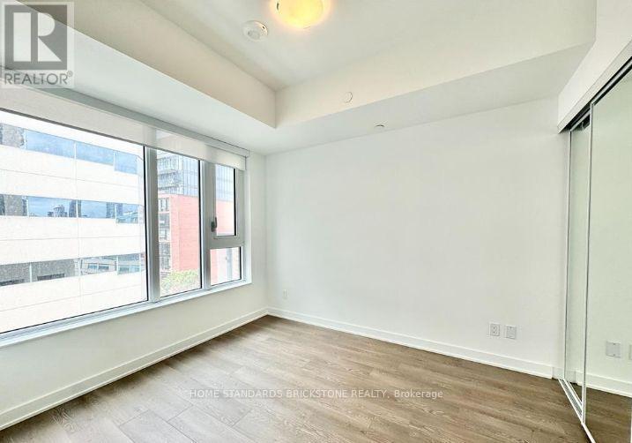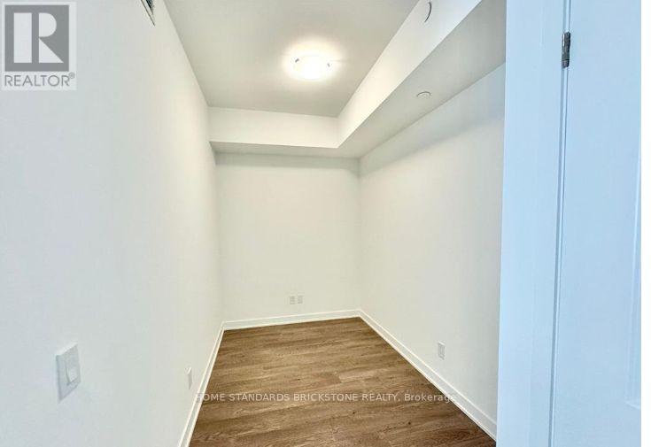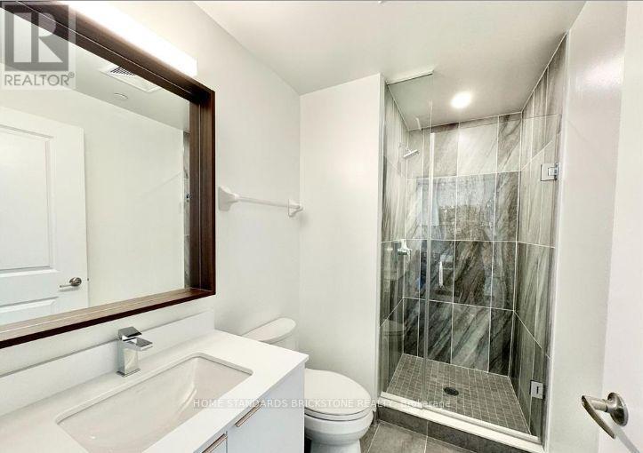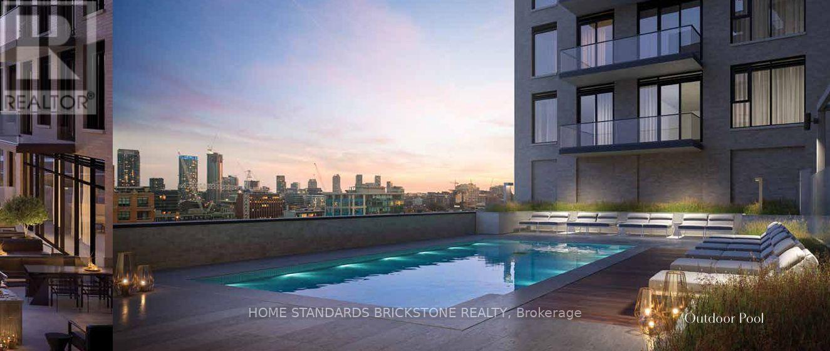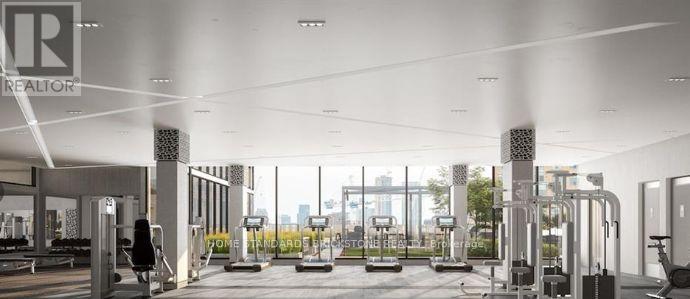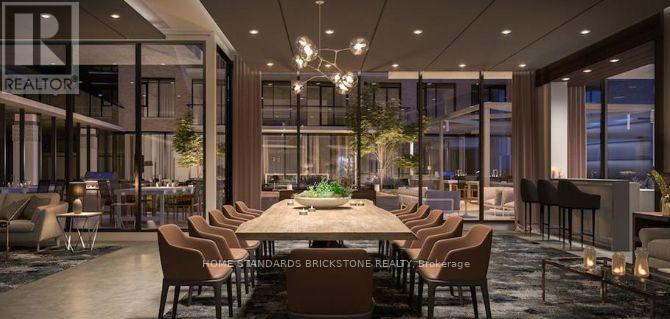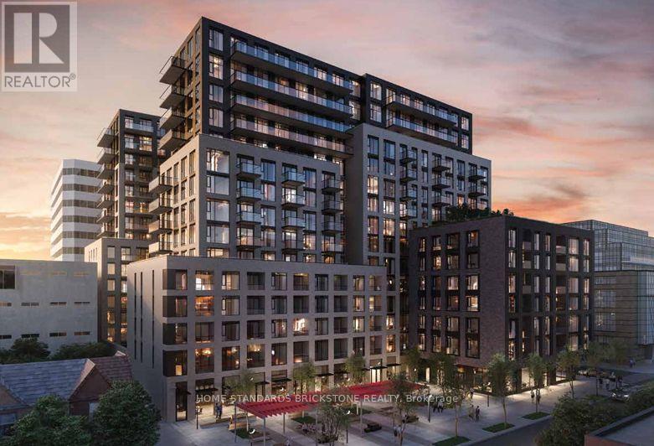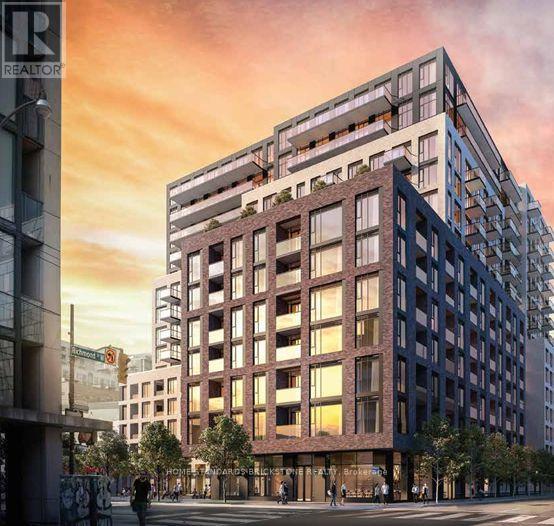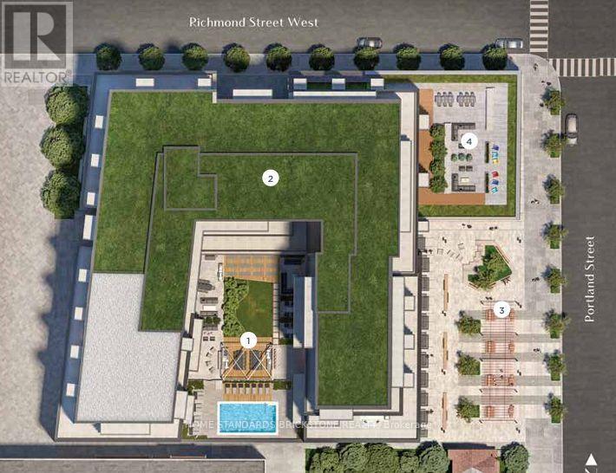933 - 543 Richmond Street W Toronto, Ontario M5V 0W9
$570,000Maintenance, Heat, Water, Common Area Maintenance, Insurance
$391.34 Monthly
Maintenance, Heat, Water, Common Area Maintenance, Insurance
$391.34 MonthlyThis bright and spacious 1-bedroom plus large den suite is thoughtfully designed for modern downtown living. With 9-foot ceilings, wide laminate flooring, and a contemporary kitchen featuring custom cabinetry and quartz countertops, the home combines style and function. The versatile den can serve as a home office, guest room, or nursery, adapting easily to your needs.Step out onto your private balcony overlooking landscaped gardens, a quiet courtyard, and the outdoor poolyour personal retreat in the city. Residents enjoy exceptional amenities, including a 24-hour concierge, rooftop terrace with pool and BBQ area, fitness center, yoga studio, party and games rooms, theatre, and study lounge with outdoor terrace.Located in Torontos vibrant Fashion District, just steps to King West dining, the Financial District, and multiple TTC lines, this suite offers both convenience and strong investment potential. (id:24801)
Property Details
| MLS® Number | C12395275 |
| Property Type | Single Family |
| Community Name | Waterfront Communities C1 |
| Amenities Near By | Hospital, Park, Public Transit |
| Community Features | Pets Allowed With Restrictions |
| Features | Elevator, Balcony, Carpet Free |
Building
| Bathroom Total | 1 |
| Bedrooms Above Ground | 1 |
| Bedrooms Below Ground | 1 |
| Bedrooms Total | 2 |
| Age | 0 To 5 Years |
| Amenities | Recreation Centre, Exercise Centre, Party Room, Visitor Parking |
| Appliances | Cooktop, Dishwasher, Dryer, Hood Fan, Microwave, Oven, Washer, Window Coverings, Refrigerator |
| Basement Type | None |
| Cooling Type | Central Air Conditioning |
| Exterior Finish | Concrete, Brick |
| Fire Protection | Security System |
| Flooring Type | Laminate |
| Heating Fuel | Natural Gas |
| Heating Type | Forced Air |
| Size Interior | 500 - 599 Ft2 |
| Type | Apartment |
Parking
| Underground | |
| Garage |
Land
| Acreage | No |
| Land Amenities | Hospital, Park, Public Transit |
Rooms
| Level | Type | Length | Width | Dimensions |
|---|---|---|---|---|
| Flat | Kitchen | 3.23 m | 3 m | 3.23 m x 3 m |
| Flat | Living Room | 3.23 m | 2.8 m | 3.23 m x 2.8 m |
| Flat | Bedroom | 3.23 m | 3 m | 3.23 m x 3 m |
| Flat | Den | 3 m | 2 m | 3 m x 2 m |
Contact Us
Contact us for more information
Leo Kim
Broker
www.dreamhomz.ca/
www.facebook.com/kimleeho25
twitter.com/gisgoogle
www.linkedin.com/in/leeho-leo-kim-a375342a/
180 Steeles Ave W #30 & 31
Thornhill, Ontario L4J 2L1
(905) 771-0885
(905) 771-0873


