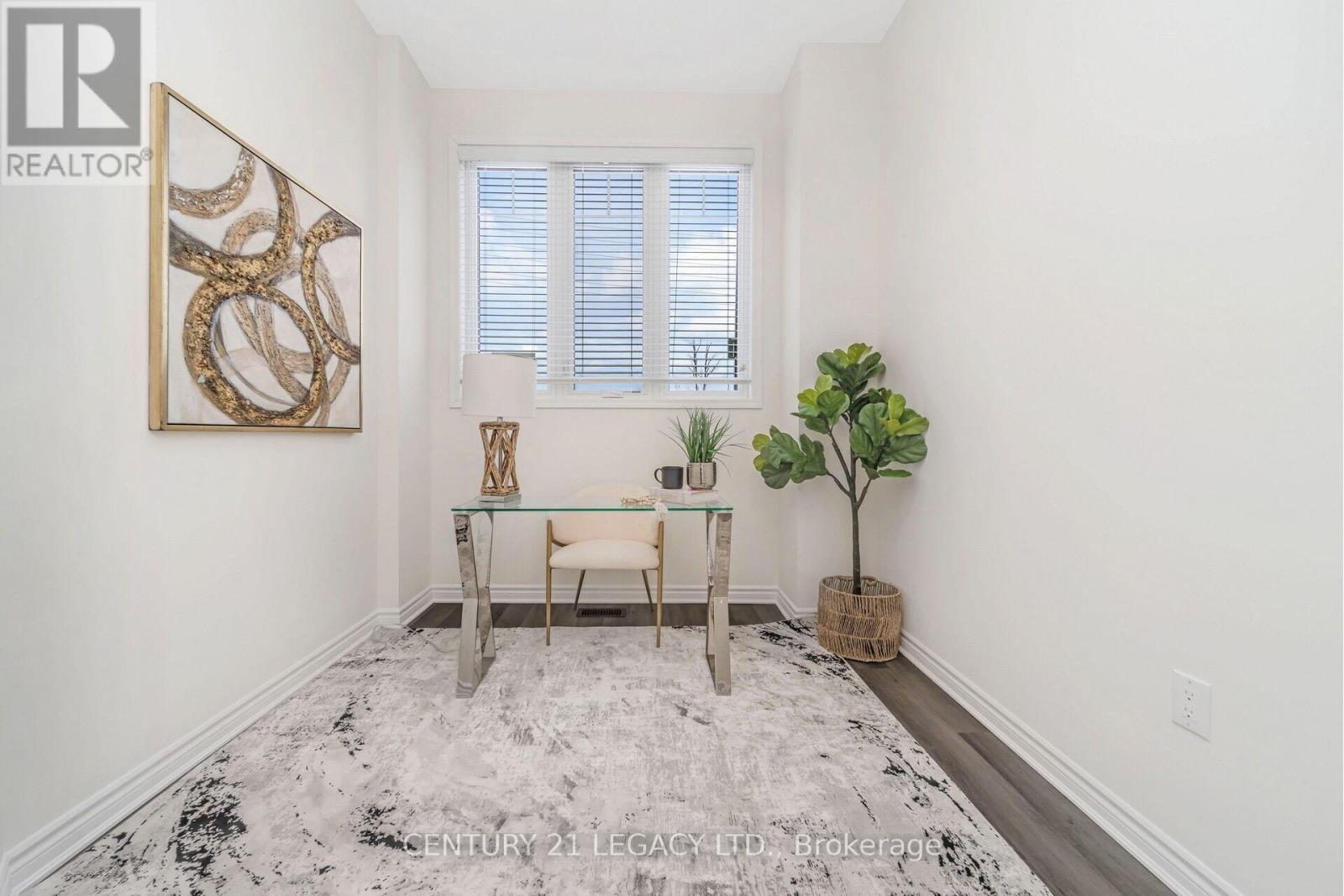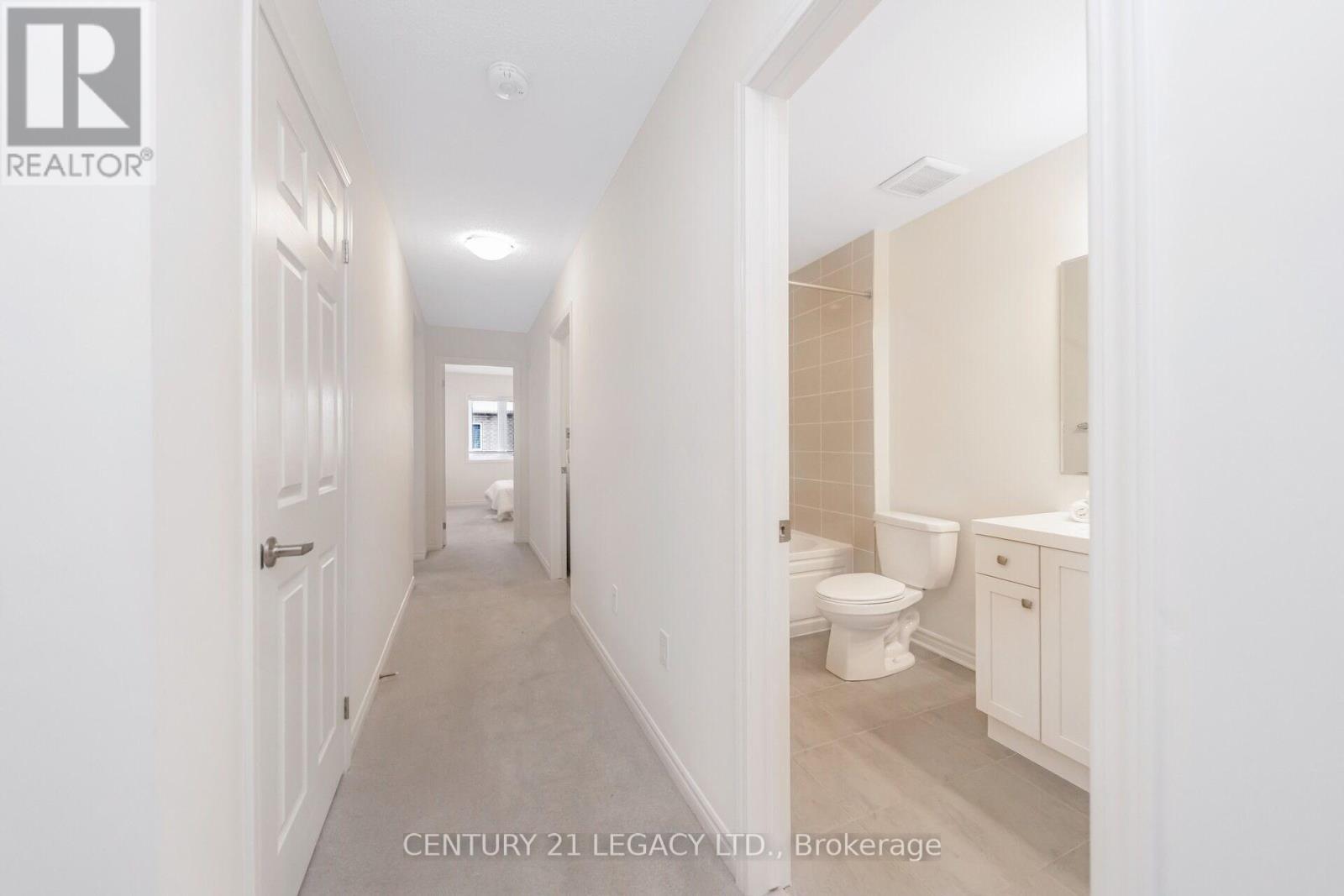932 Cherry Court Milton, Ontario L9E 1P8
$997,000
This stunning 5-year-old, Energy Star-certified townhouse features 4 spacious bedrooms and 1,943 sq. ft. of thoughtfully designed living space (MPAC). Located on a quiet street with a clear east-facing view, its ideal for families and professionals. The bright main floor boasts 9-foot ceilings, a modern kitchen with a large island perfect for entertaining, and a cozy den for working from home. With no sidewalk and space for two driveway parkings, convenience is key. Enjoy second-floor laundry, 200-amp service, a basement rough-in for a washroom, and EV charging readiness. Abundant natural light, no front-facing neighbors, and a tranquil setting make this home truly special. Combining style, comfort, and modern features, its perfect for creating lasting memories. Book your viewing today before its gone! **** EXTRAS **** Smart thermostat, stainless steel appliances, 9-foot ceilings on the main floor, Energy Star certified.Garage entrance (id:24801)
Property Details
| MLS® Number | W11930439 |
| Property Type | Single Family |
| Community Name | 1026 - CB Cobban |
| Parking Space Total | 3 |
Building
| Bathroom Total | 3 |
| Bedrooms Above Ground | 4 |
| Bedrooms Total | 4 |
| Appliances | Garage Door Opener Remote(s) |
| Basement Development | Unfinished |
| Basement Type | N/a (unfinished) |
| Construction Style Attachment | Attached |
| Cooling Type | Central Air Conditioning |
| Exterior Finish | Brick, Stone |
| Fireplace Present | Yes |
| Foundation Type | Concrete |
| Half Bath Total | 1 |
| Heating Fuel | Natural Gas |
| Heating Type | Forced Air |
| Stories Total | 2 |
| Type | Row / Townhouse |
| Utility Water | Municipal Water |
Parking
| Attached Garage |
Land
| Acreage | No |
| Sewer | Sanitary Sewer |
| Size Depth | 77 Ft |
| Size Frontage | 23 Ft |
| Size Irregular | 23 X 77 Ft |
| Size Total Text | 23 X 77 Ft |
Rooms
| Level | Type | Length | Width | Dimensions |
|---|---|---|---|---|
| Second Level | Bedroom | 3.8 m | 4.8 m | 3.8 m x 4.8 m |
| Second Level | Bedroom 2 | 3.2 m | 3.9 m | 3.2 m x 3.9 m |
| Second Level | Bedroom 3 | 3.1 m | 4.1 m | 3.1 m x 4.1 m |
| Second Level | Bedroom 4 | 3.2 m | 3.6 m | 3.2 m x 3.6 m |
| Second Level | Laundry Room | 2.3 m | 2.2 m | 2.3 m x 2.2 m |
| Main Level | Great Room | 3.94 m | 5.15 m | 3.94 m x 5.15 m |
| Main Level | Den | 2.8 m | 2.6 m | 2.8 m x 2.6 m |
| Main Level | Kitchen | 3.65 m | 3.2 m | 3.65 m x 3.2 m |
| Main Level | Eating Area | 2.8 m | 3.2 m | 2.8 m x 3.2 m |
https://www.realtor.ca/real-estate/27818429/932-cherry-court-milton-1026-cb-cobban-1026-cb-cobban
Contact Us
Contact us for more information
Manu Narang
Salesperson
www.smartmovemanu.ca/
7461 Pacific Circle
Mississauga, Ontario L5T 2A4
(905) 672-2200
(905) 672-2201











































