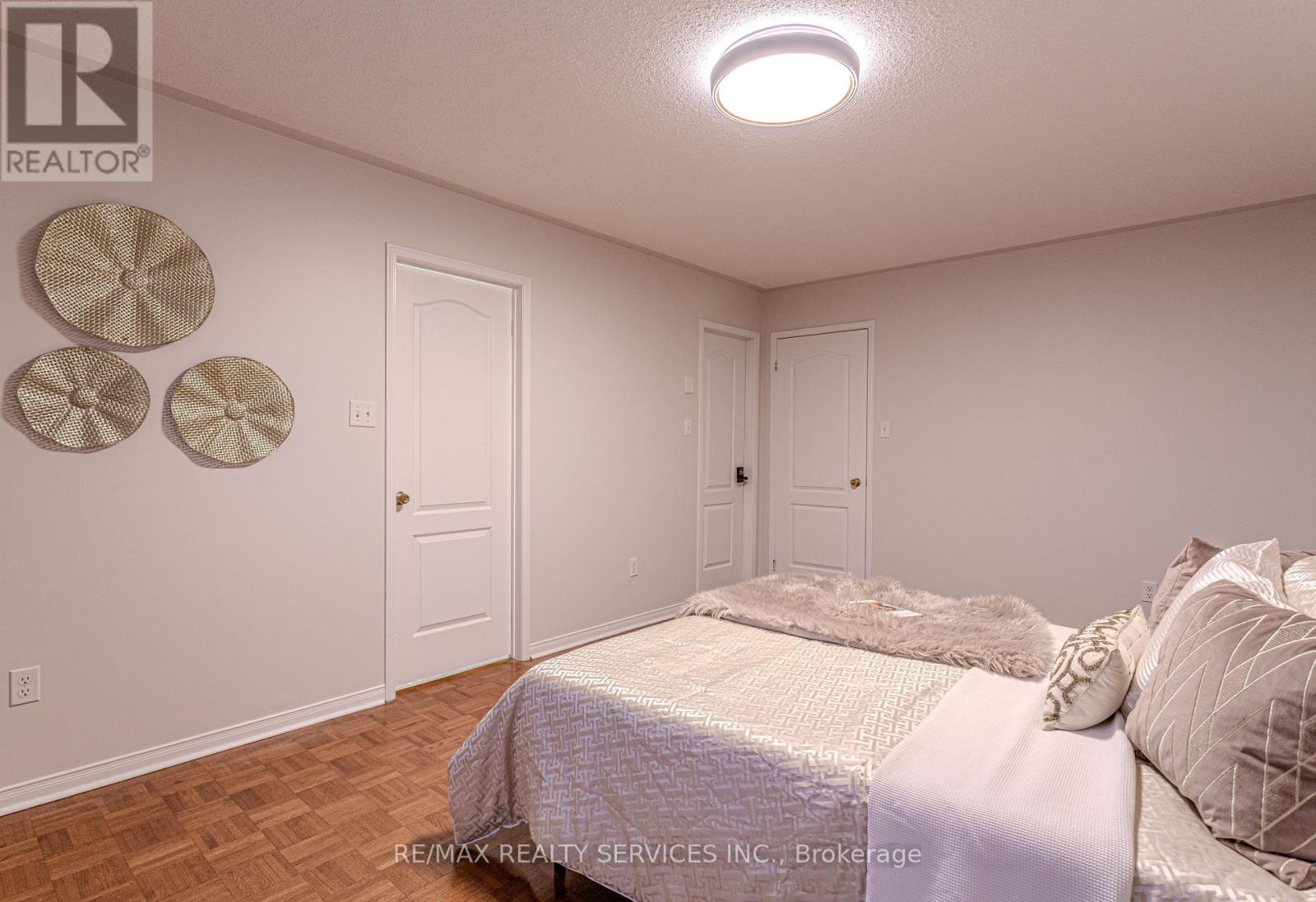93 Venice Gate Drive Vaughan, Ontario L4H 0E8
3 Bedroom
4 Bathroom
1,500 - 2,000 ft2
Fireplace
Central Air Conditioning
Forced Air
$1,320,000
A 3 bedroom detached home in Vaughan's desired ""Vellore Village"", lot of upgrades includes pot lights, extended driveway, completely independent, not attached to any other building on any side. A dedicated living room, separate dining area, a kitchen, multiple bathrooms, and a backyard and deck. Stainless Steel appliances and finished basement with full washroom. (id:24801)
Property Details
| MLS® Number | N11968601 |
| Property Type | Single Family |
| Community Name | Vellore Village |
| Amenities Near By | Park, Place Of Worship, Schools |
| Community Features | School Bus |
| Parking Space Total | 3 |
Building
| Bathroom Total | 4 |
| Bedrooms Above Ground | 3 |
| Bedrooms Total | 3 |
| Appliances | Window Coverings |
| Basement Development | Finished |
| Basement Type | N/a (finished) |
| Construction Style Attachment | Detached |
| Cooling Type | Central Air Conditioning |
| Exterior Finish | Brick |
| Fireplace Present | Yes |
| Foundation Type | Poured Concrete |
| Half Bath Total | 1 |
| Heating Fuel | Electric |
| Heating Type | Forced Air |
| Stories Total | 2 |
| Size Interior | 1,500 - 2,000 Ft2 |
| Type | House |
| Utility Water | Municipal Water |
Parking
| Garage |
Land
| Acreage | No |
| Fence Type | Fenced Yard |
| Land Amenities | Park, Place Of Worship, Schools |
| Sewer | Sanitary Sewer |
| Size Depth | 105 Ft |
| Size Frontage | 24 Ft ,7 In |
| Size Irregular | 24.6 X 105 Ft |
| Size Total Text | 24.6 X 105 Ft |
Rooms
| Level | Type | Length | Width | Dimensions |
|---|---|---|---|---|
| Second Level | Primary Bedroom | 3.47 m | 5.15 m | 3.47 m x 5.15 m |
| Second Level | Bedroom 2 | 2.5 m | 3.66 m | 2.5 m x 3.66 m |
| Second Level | Bedroom 3 | 2.68 m | 3.66 m | 2.68 m x 3.66 m |
| Basement | Living Room | 6.8 m | 7.4 m | 6.8 m x 7.4 m |
| Ground Level | Living Room | 5.24 m | 3.35 m | 5.24 m x 3.35 m |
| Ground Level | Dining Room | 5.24 m | 3.35 m | 5.24 m x 3.35 m |
| Ground Level | Family Room | 5.25 m | 3.53 m | 5.25 m x 3.53 m |
| Ground Level | Kitchen | 2.2 m | 3.35 m | 2.2 m x 3.35 m |
Utilities
| Cable | Available |
| Sewer | Available |
Contact Us
Contact us for more information
Parth Kadekar
Broker
pkrealty.ca/
www.facebook.com/parth.kadekar
RE/MAX Realty Services Inc.
295 Queen Street East
Brampton, Ontario L6W 3R1
295 Queen Street East
Brampton, Ontario L6W 3R1
(905) 456-1000
(905) 456-1924





















































