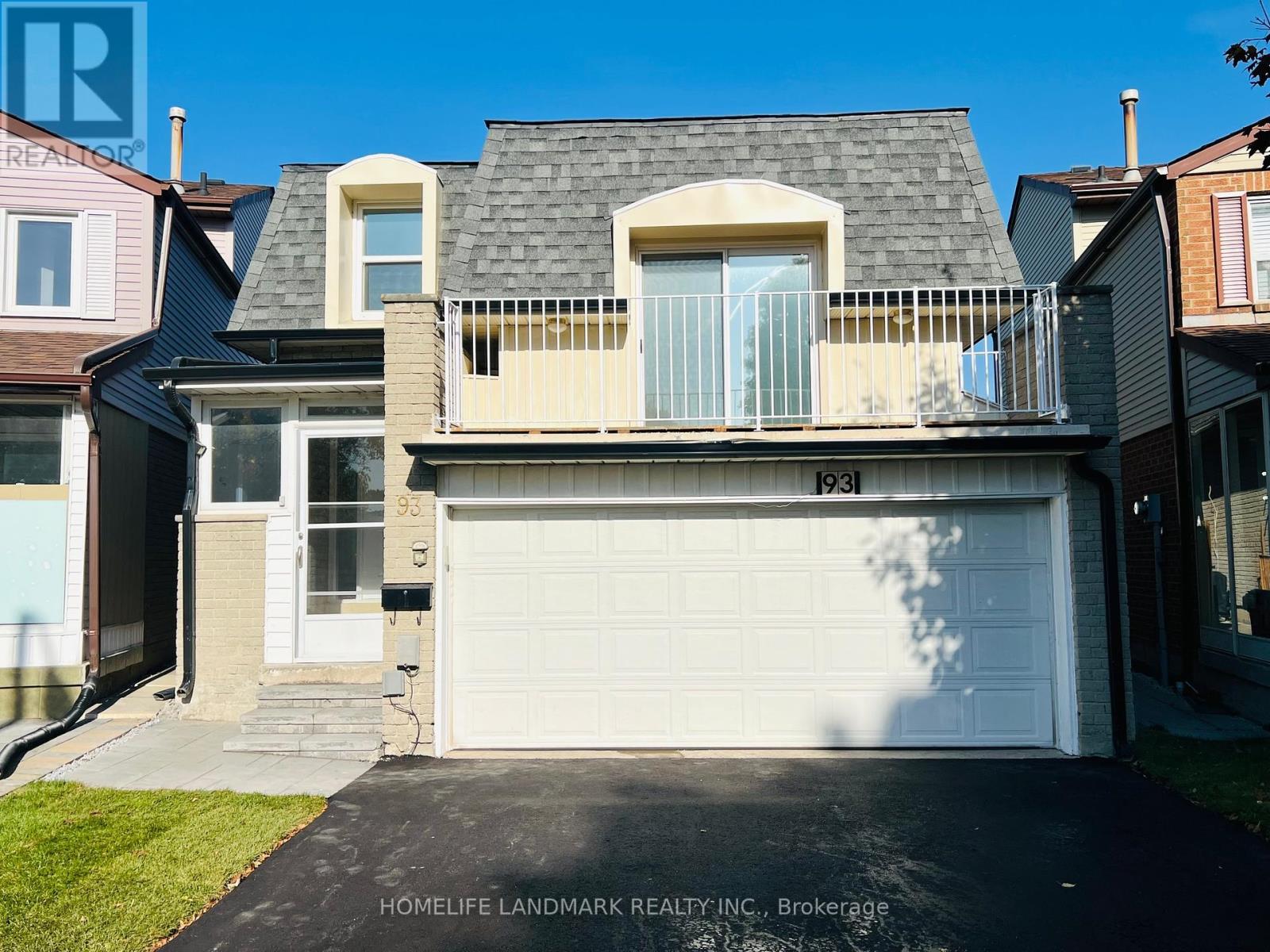93 Sandyhook Square Toronto, Ontario M1W 3N6
$1,458,000
NEWLY Renovated Cozy Detached Home Located In High Demand Location! Beautiful, Bright & Spacious Bed Rooms. Stylish Living Room With Separate Entrance, NEWLY Paved Driveway. The Versatile Separate Family Room With A Balcony Making It Ideal For Working From Home, Entertaining Guests, Or Could Even Be Used As A 4th Bedroom. Walking Distance To Schools, Plaza, Parks, Superstore, Restaurants, And TTC Stations. Mins Drive to Highways (404, 401, 407), Ensuring Your Commute Is A Breeze. Don't Miss The Opportunity To Own This Wonderful Home In An Extremely Convenient Community. **** EXTRAS **** Fridge, Dishwasher, Washer & Dryer, Stove, WIFI Garage Opener & Remote, High Effi Furnace and Tankless Water Heater. All Elf's, NEWLY Paved Driveway. (id:24801)
Property Details
| MLS® Number | E9505836 |
| Property Type | Single Family |
| Community Name | Steeles |
| ParkingSpaceTotal | 4 |
Building
| BathroomTotal | 4 |
| BedroomsAboveGround | 3 |
| BedroomsTotal | 3 |
| Appliances | Water Heater |
| BasementDevelopment | Finished |
| BasementType | N/a (finished) |
| ConstructionStyleAttachment | Detached |
| CoolingType | Central Air Conditioning |
| ExteriorFinish | Brick, Aluminum Siding |
| FireplacePresent | Yes |
| FlooringType | Laminate |
| FoundationType | Concrete, Brick |
| HeatingFuel | Natural Gas |
| HeatingType | Forced Air |
| StoriesTotal | 2 |
| Type | House |
| UtilityWater | Municipal Water |
Parking
| Attached Garage |
Land
| Acreage | No |
| Sewer | Sanitary Sewer |
| SizeDepth | 100 Ft ,3 In |
| SizeFrontage | 22 Ft ,3 In |
| SizeIrregular | 22.26 X 100.3 Ft ; 44.87x100.3 Feet |
| SizeTotalText | 22.26 X 100.3 Ft ; 44.87x100.3 Feet |
Rooms
| Level | Type | Length | Width | Dimensions |
|---|---|---|---|---|
| Second Level | Primary Bedroom | 6.47 m | 4.08 m | 6.47 m x 4.08 m |
| Second Level | Bedroom 2 | 4.85 m | 2.99 m | 4.85 m x 2.99 m |
| Second Level | Bedroom 3 | 3.74 m | 2.44 m | 3.74 m x 2.44 m |
| Basement | Laundry Room | 2.21 m | 1.62 m | 2.21 m x 1.62 m |
| Upper Level | Family Room | 4.3 m | 4.07 m | 4.3 m x 4.07 m |
| Ground Level | Living Room | 7.02 m | 4.72 m | 7.02 m x 4.72 m |
| Ground Level | Dining Room | 7.02 m | 4.72 m | 7.02 m x 4.72 m |
| Ground Level | Kitchen | 6.4 m | 2.84 m | 6.4 m x 2.84 m |
| Ground Level | Foyer | 4.07 m | 3.17 m | 4.07 m x 3.17 m |
https://www.realtor.ca/real-estate/27568381/93-sandyhook-square-toronto-steeles-steeles
Interested?
Contact us for more information
Hao Zhang
Salesperson
7240 Woodbine Ave Unit 103
Markham, Ontario L3R 1A4









































