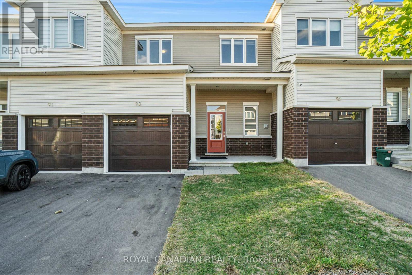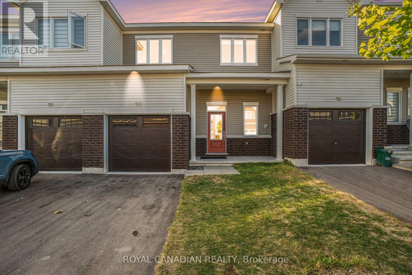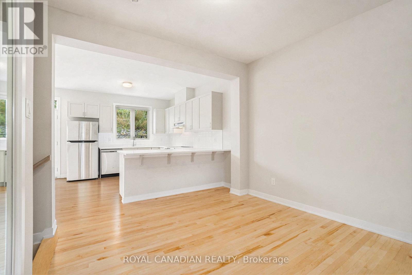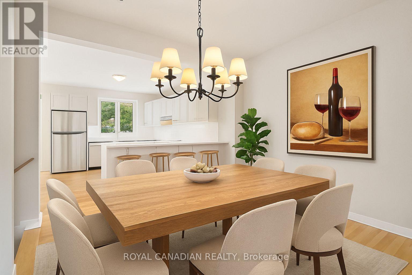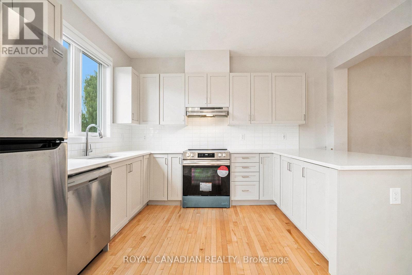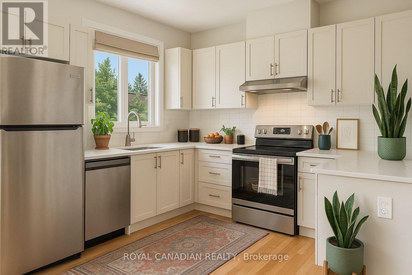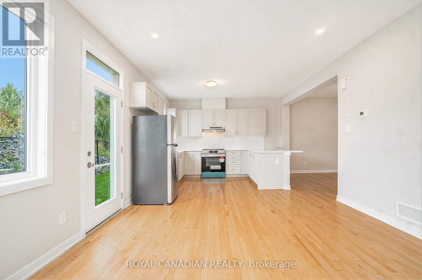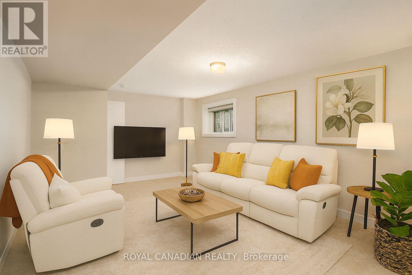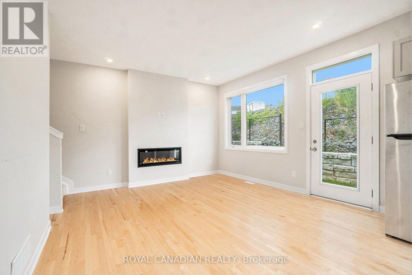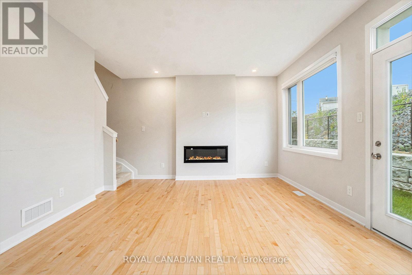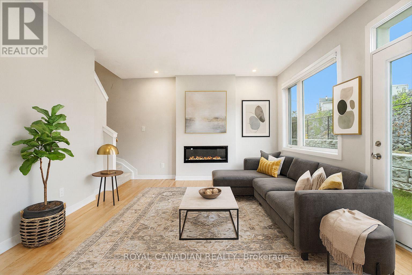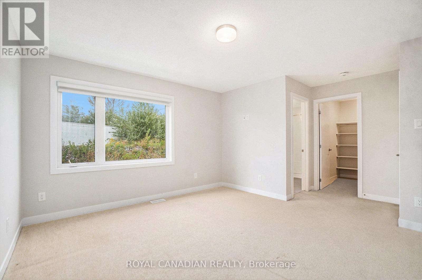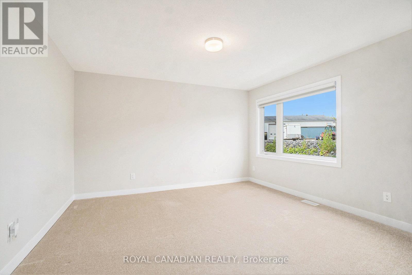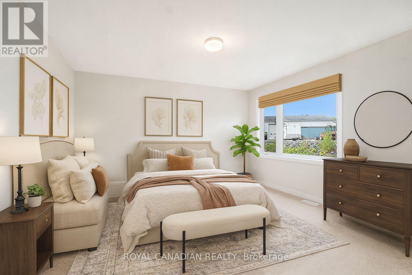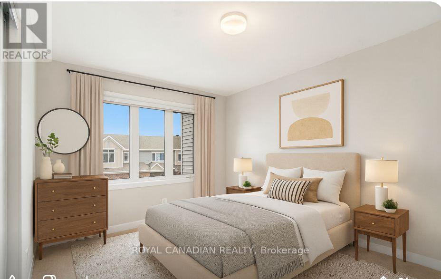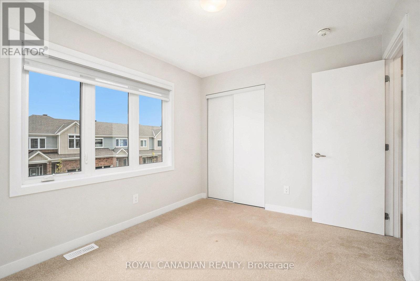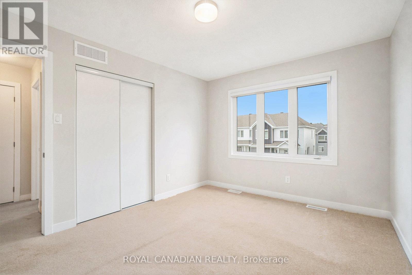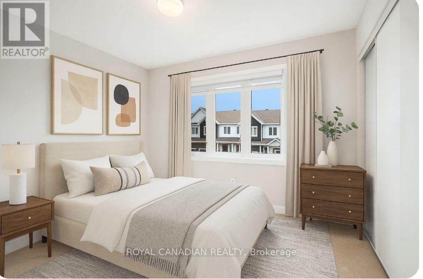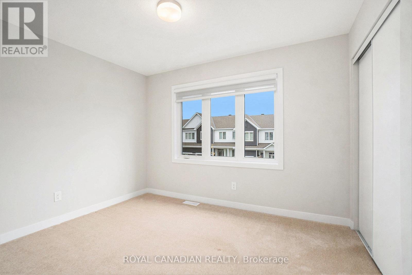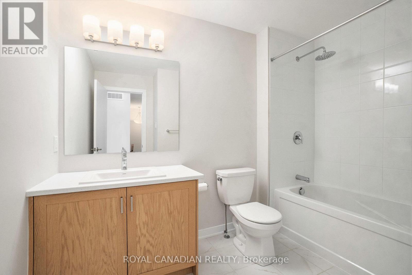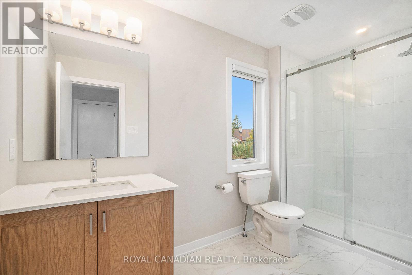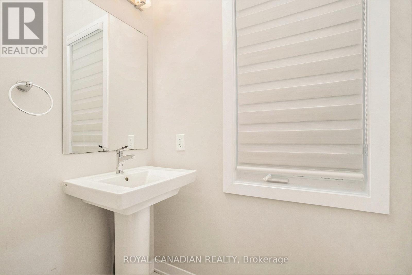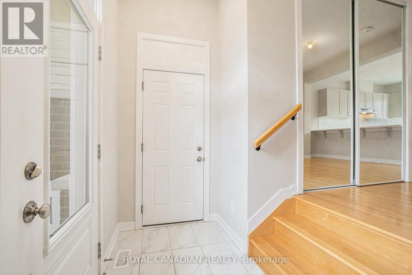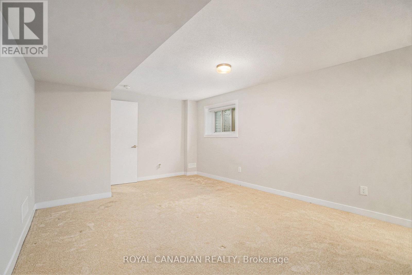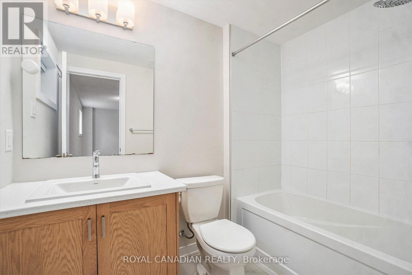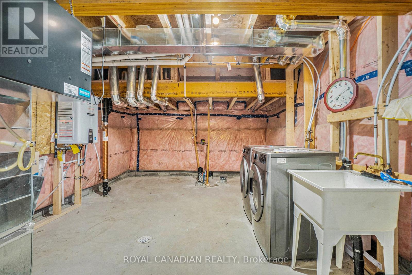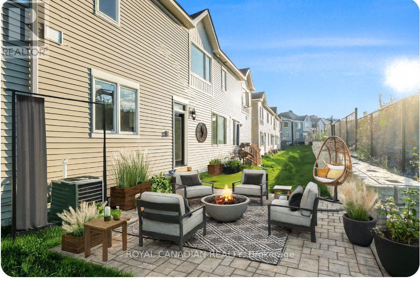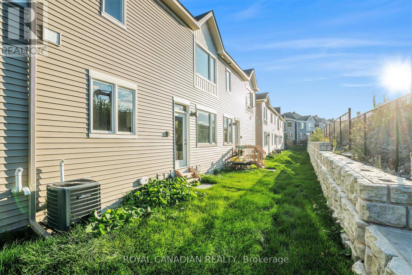93 Pizzicato Street Ottawa, Ontario K1W 0S3
$619,400
Welcome to 93 Pizzicato Street, a modern and well-maintained freehold townhouse located in Ottawa's desirable Chapel Hill South community. Built by Caivan Homes just two years ago, this move-in ready property offers contemporary design and high-quality finishes throughout, making it an ideal choice for first-time buyers, growing families, or down sizers. The open-concept layout features a spacious living and dining area, a stylish kitchen with stainless steel appliances, and generous natural light. The professionally finished lower level includes a full bathroom, ideal for a home office, gym, or guest suite. Upstairs, you'll find well-sized bedrooms and ample storage. This home offers convenient access to top-rated schools, parks, shopping centres, recreational facilities, and major transit routes. A great opportunity to own a low-maintenance home in a vibrant, family-friendly neighbourhood. Its a Freehold townhouse in the price of Condo. (id:24801)
Property Details
| MLS® Number | X12417376 |
| Property Type | Single Family |
| Community Name | 2013 - Mer Bleue/Bradley Estates/Anderson Park |
| Equipment Type | Water Heater, Water Heater - Tankless |
| Parking Space Total | 2 |
| Rental Equipment Type | Water Heater, Water Heater - Tankless |
Building
| Bathroom Total | 4 |
| Bedrooms Above Ground | 3 |
| Bedrooms Below Ground | 1 |
| Bedrooms Total | 4 |
| Amenities | Fireplace(s) |
| Appliances | Water Heater - Tankless, Garage Door Opener Remote(s), Dishwasher, Dryer, Garage Door Opener, Stove, Washer, Refrigerator |
| Basement Development | Partially Finished |
| Basement Type | N/a (partially Finished) |
| Construction Style Attachment | Attached |
| Cooling Type | Central Air Conditioning |
| Exterior Finish | Brick, Vinyl Siding |
| Fireplace Present | Yes |
| Fireplace Total | 1 |
| Flooring Type | Hardwood, Carpeted |
| Foundation Type | Poured Concrete |
| Half Bath Total | 1 |
| Heating Fuel | Propane |
| Heating Type | Forced Air |
| Stories Total | 2 |
| Size Interior | 1,500 - 2,000 Ft2 |
| Type | Row / Townhouse |
| Utility Water | Municipal Water |
Parking
| Garage |
Land
| Acreage | No |
| Sewer | Sanitary Sewer |
| Size Depth | 69 Ft |
| Size Frontage | 25 Ft |
| Size Irregular | 25 X 69 Ft |
| Size Total Text | 25 X 69 Ft |
Rooms
| Level | Type | Length | Width | Dimensions |
|---|---|---|---|---|
| Second Level | Bedroom 2 | 3.39 m | 2.64 m | 3.39 m x 2.64 m |
| Second Level | Bedroom 3 | 3.05 m | 3.69 m | 3.05 m x 3.69 m |
| Basement | Bedroom | 5.25 m | 3.86 m | 5.25 m x 3.86 m |
| Basement | Laundry Room | 4.51 m | 4.93 m | 4.51 m x 4.93 m |
| Main Level | Dining Room | 3.18 m | 3.15 m | 3.18 m x 3.15 m |
| Main Level | Living Room | 3.89 m | 3.99 m | 3.89 m x 3.99 m |
| Main Level | Kitchen | 3 m | 3.87 m | 3 m x 3.87 m |
| Main Level | Primary Bedroom | 4.17 m | 3.86 m | 4.17 m x 3.86 m |
Contact Us
Contact us for more information
Manjeet Kaur Multani
Broker
2896 Slough St Unit #1
Mississauga, Ontario L4T 1G3
(905) 364-0727
(905) 364-0728
www.royalcanadianrealty.com


