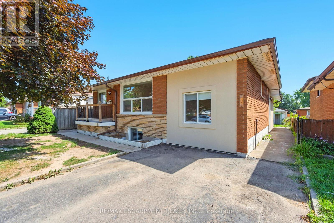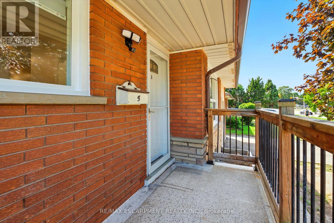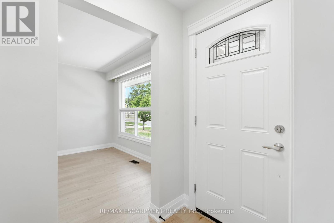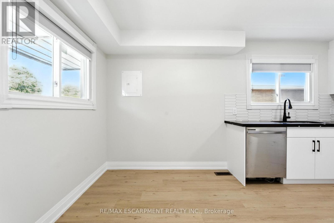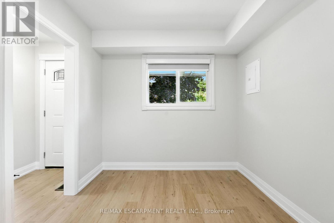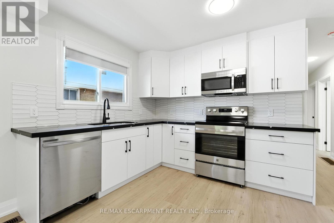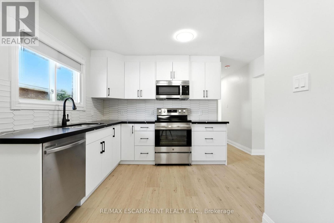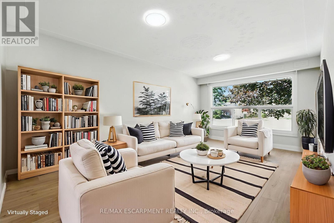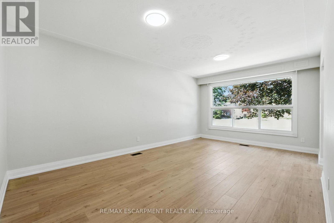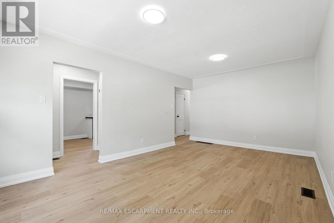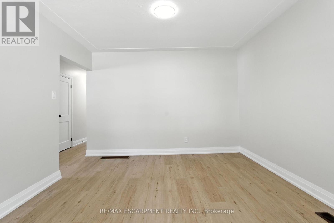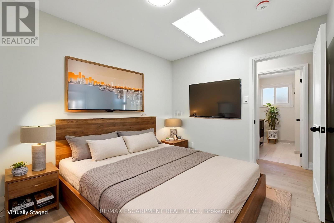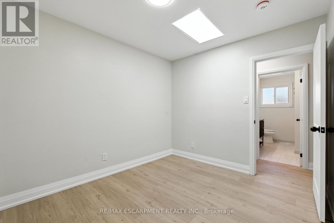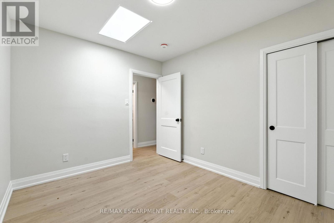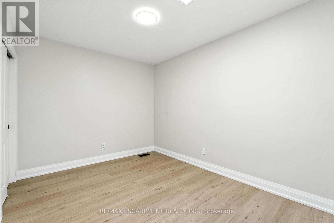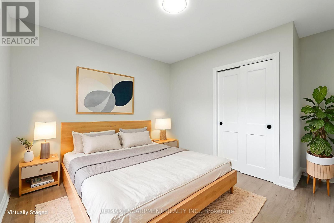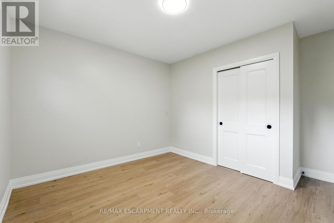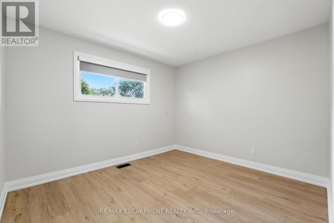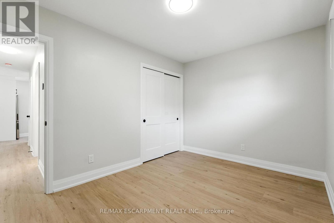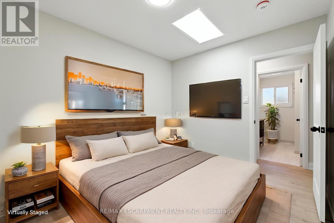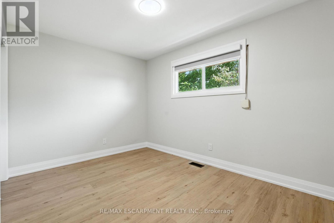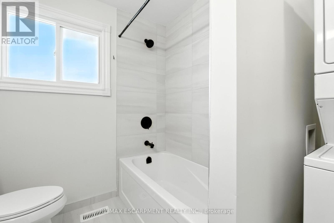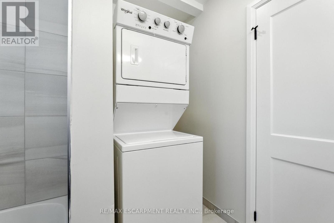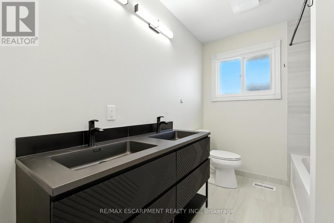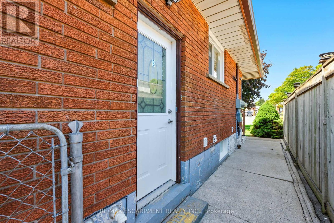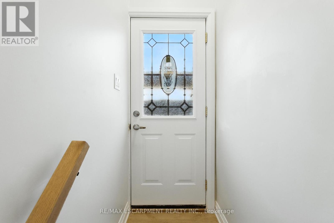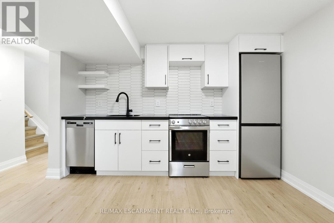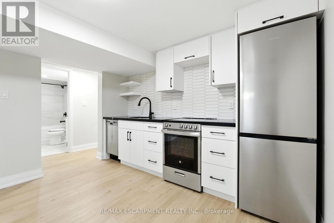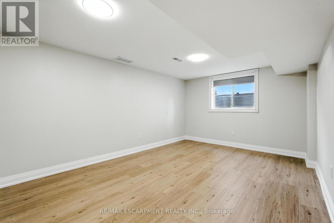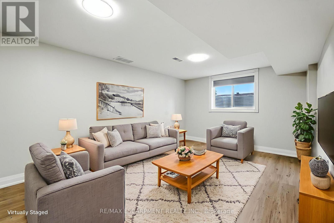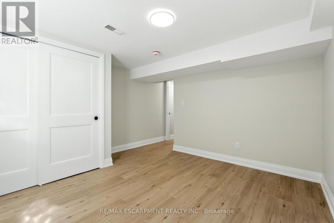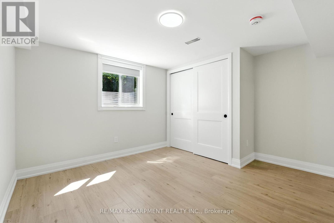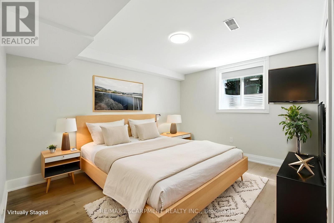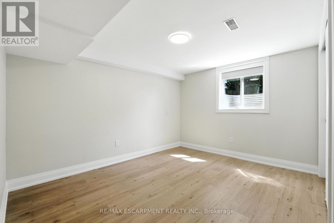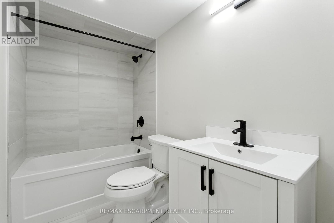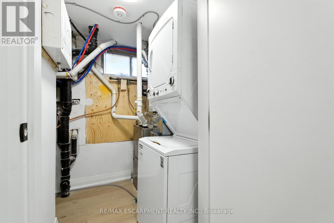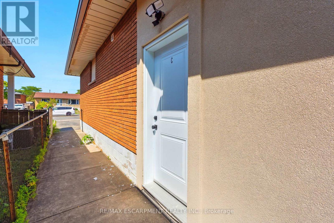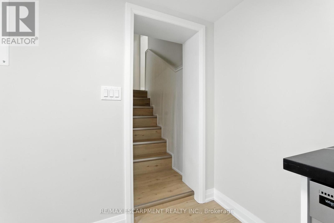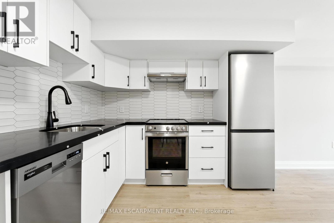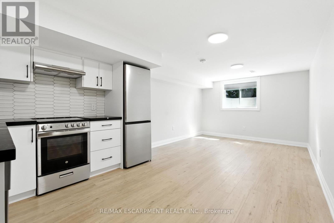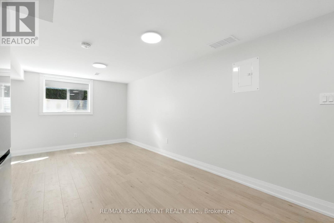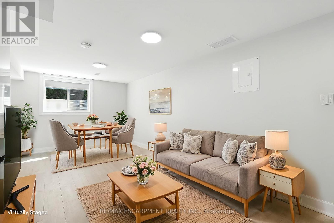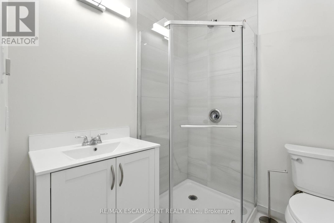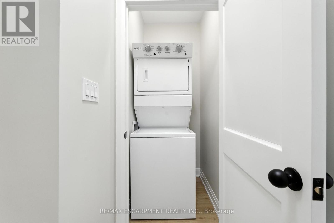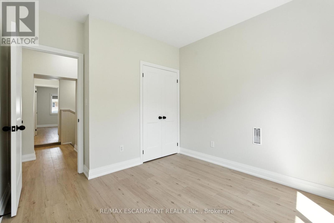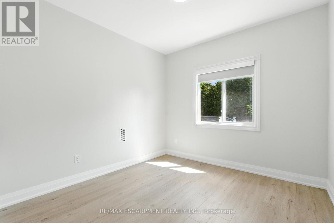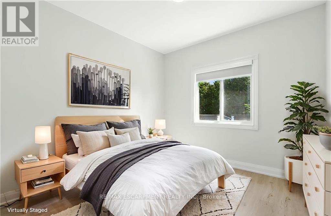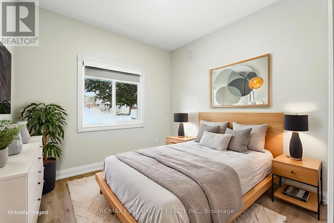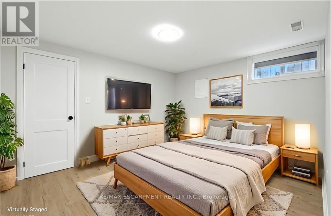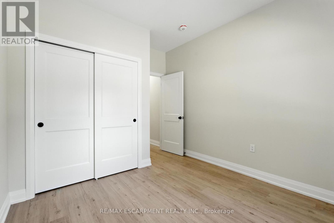929 Upper Ottawa Street Hamilton, Ontario L8T 3V6
$1,149,999
INVESTMENT OPPORTUNITY 929 Upper Ottawa Street, Hamilton Don't miss this exceptional opportunity to own a fully renovated, income-generating legal triplex in a prime Hamilton Mountain location! This property features three self-contained legal units, each with private entrances, offering both privacy and convenience for tenants. Each unit has been recently renovated with modern finishes, including updated kitchens complete with stainless steel appliances, sleek cabinetry, and contemporary countertops. Tenants will appreciate the in-unit washer and dryer in every apartment - a highly sought-after amenity that adds rental value. Whether you're a seasoned investor looking to expand your portfolio or a first-time buyer looking for an income generating home, this property offers strong rental potential and low-maintenance living. Close to transit, schools, shopping, and all essential amenities. Book your showing today and step into a solid investment with excellent cash flow potential. (id:24801)
Property Details
| MLS® Number | X12443682 |
| Property Type | Multi-family |
| Community Name | Berrisfield |
| Features | In-law Suite |
| Parking Space Total | 4 |
Building
| Bathroom Total | 3 |
| Bedrooms Above Ground | 3 |
| Bedrooms Below Ground | 4 |
| Bedrooms Total | 7 |
| Age | 51 To 99 Years |
| Appliances | Dishwasher, Dryer, Stove, Washer, Refrigerator |
| Architectural Style | Bungalow |
| Basement Features | Apartment In Basement, Separate Entrance |
| Basement Type | N/a |
| Cooling Type | Central Air Conditioning |
| Exterior Finish | Brick |
| Foundation Type | Concrete |
| Heating Fuel | Natural Gas |
| Heating Type | Forced Air |
| Stories Total | 1 |
| Size Interior | 1,100 - 1,500 Ft2 |
| Type | Triplex |
| Utility Water | Municipal Water |
Parking
| No Garage |
Land
| Acreage | No |
| Sewer | Sanitary Sewer |
| Size Depth | 100 Ft |
| Size Frontage | 46 Ft |
| Size Irregular | 46 X 100 Ft |
| Size Total Text | 46 X 100 Ft |
| Zoning Description | R1 |
Rooms
| Level | Type | Length | Width | Dimensions |
|---|---|---|---|---|
| Basement | Bathroom | 2.74 m | 1.52 m | 2.74 m x 1.52 m |
| Basement | Kitchen | 5.79 m | 3.43 m | 5.79 m x 3.43 m |
| Basement | Primary Bedroom | 3.73 m | 3.17 m | 3.73 m x 3.17 m |
| Basement | Bedroom | 3.73 m | 3.07 m | 3.73 m x 3.07 m |
| Lower Level | Kitchen | 3.66 m | 3.4 m | 3.66 m x 3.4 m |
| Lower Level | Living Room | 3.96 m | 3.4 m | 3.96 m x 3.4 m |
| Lower Level | Primary Bedroom | 3.35 m | 3.35 m | 3.35 m x 3.35 m |
| Lower Level | Bedroom | 3.35 m | 3.05 m | 3.35 m x 3.05 m |
| Lower Level | Laundry Room | 1.22 m | 0.91 m | 1.22 m x 0.91 m |
| Main Level | Kitchen | 3.96 m | 2.44 m | 3.96 m x 2.44 m |
| Main Level | Eating Area | 2.57 m | 2.57 m | 2.57 m x 2.57 m |
| Main Level | Living Room | 5.49 m | 3.51 m | 5.49 m x 3.51 m |
| Main Level | Primary Bedroom | 3.96 m | 2.74 m | 3.96 m x 2.74 m |
| Main Level | Bedroom | 3.51 m | 3.05 m | 3.51 m x 3.05 m |
| Main Level | Bedroom | 3.48 m | 2.74 m | 3.48 m x 2.74 m |
| Main Level | Bathroom | 2.74 m | 2.13 m | 2.74 m x 2.13 m |
https://www.realtor.ca/real-estate/28949514/929-upper-ottawa-street-hamilton-berrisfield-berrisfield
Contact Us
Contact us for more information
Tobias Richard Smulders
Broker
www.teamsmulders.com/
www.facebook.com/tobias.smulders
860 Queenston Rd #4b
Hamilton, Ontario L8G 4A8
(905) 545-1188
(905) 664-2300


