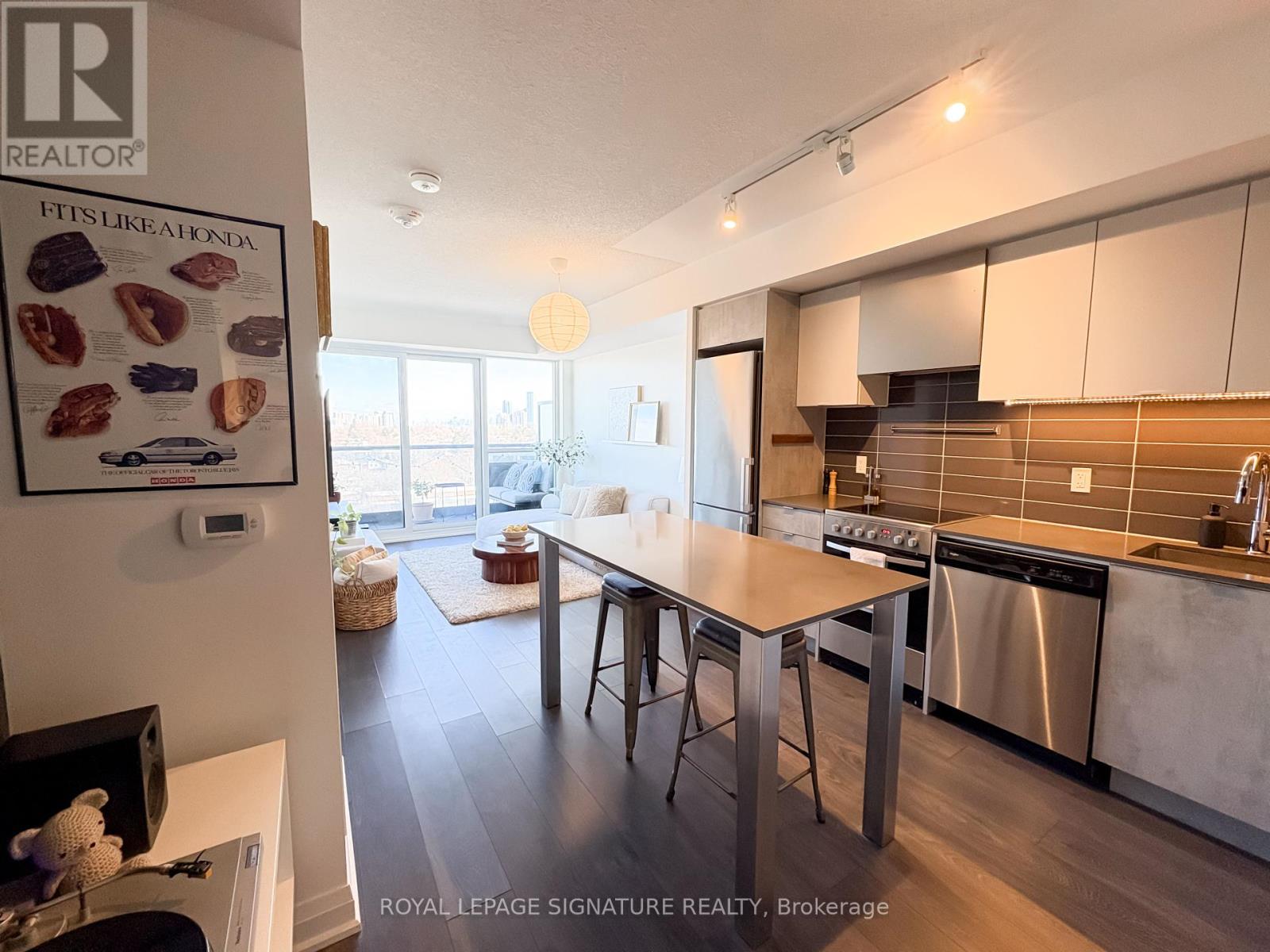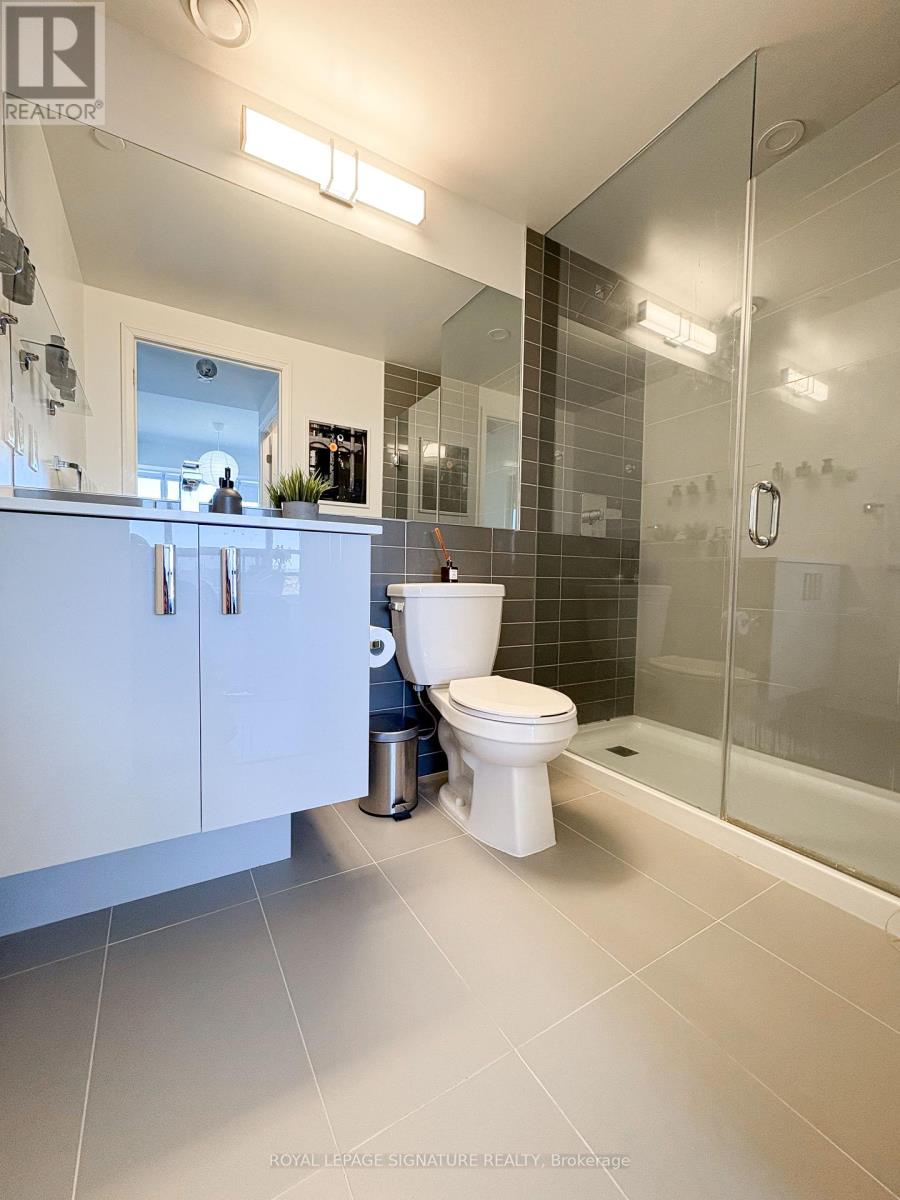927 - 26 Gibbs Road Toronto, Ontario M9B 0E3
$629,999Maintenance, Water, Common Area Maintenance, Insurance, Parking, Heat
$670.27 Monthly
Maintenance, Water, Common Area Maintenance, Insurance, Parking, Heat
$670.27 MonthlyStunning East-Facing 2 Bed, 2 Bath Condo with Toronto Skyline Views! Welcome to this meticulously maintained 747 sq ft gem, complemented by an additional 90 sq ft of balcony space perfect for morning coffee or evening relaxation. Imagine waking up each day to breathtaking sunrises and an unparalleled Toronto skyline view, serving as your natural alarm clock. This thoughtfully designed unit offers a spacious master retreat with a private ensuite and a walk-in closet. The second bedroom is versatile, ideal for guests, a home office, or a personal sanctuary. The modern kitchen features full-size appliances, making cooking a pleasure, while the open-concept layout creates a seamless flow for entertaining or unwinding. Convenience is at your doorstep with included parking, all in a vibrant neighborhood close to top amenities, transit, and more. Whether you're a first-time buyer, savvy investor, or downsizing in style, this condo offers the perfect blend of comfort, convenience, and spectacular views. Don't miss out your dream home awaits! **** EXTRAS **** Concierge, Gym, Outdoor Pool, Rooftop Deck/Garden, Party Room/Meeting Room (id:24801)
Property Details
| MLS® Number | W11925006 |
| Property Type | Single Family |
| Neigbourhood | Bloordale Gardens |
| Community Name | Islington-City Centre West |
| CommunityFeatures | Pet Restrictions |
| Features | Balcony |
| ParkingSpaceTotal | 1 |
Building
| BathroomTotal | 2 |
| BedroomsAboveGround | 2 |
| BedroomsTotal | 2 |
| Appliances | Dishwasher, Dryer, Refrigerator, Stove, Washer |
| CoolingType | Central Air Conditioning |
| ExteriorFinish | Brick |
| FlooringType | Laminate |
| HeatingFuel | Natural Gas |
| HeatingType | Forced Air |
| SizeInterior | 699.9943 - 798.9932 Sqft |
| Type | Apartment |
Parking
| Underground |
Land
| Acreage | No |
Rooms
| Level | Type | Length | Width | Dimensions |
|---|---|---|---|---|
| Second Level | Bedroom 2 | 2.74 m | 2.5 m | 2.74 m x 2.5 m |
| Main Level | Kitchen | 3.65 m | 3.05 m | 3.65 m x 3.05 m |
| Main Level | Living Room | 3.35 m | 3.05 m | 3.35 m x 3.05 m |
| Main Level | Primary Bedroom | 4.26 m | 3.05 m | 4.26 m x 3.05 m |
Interested?
Contact us for more information
Lorena Vital
Salesperson
30 Eglinton Ave W Ste 7
Mississauga, Ontario L5R 3E7


























