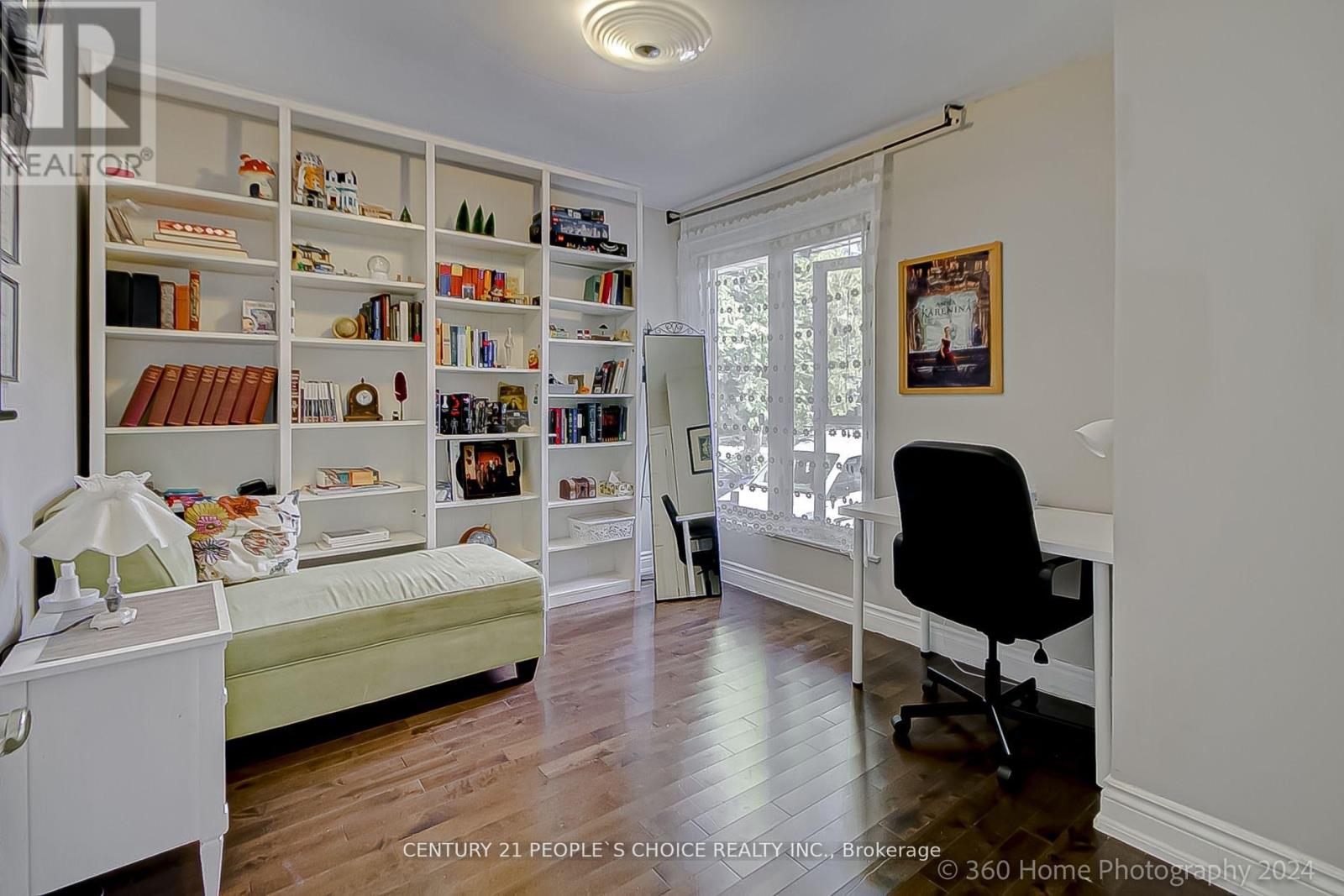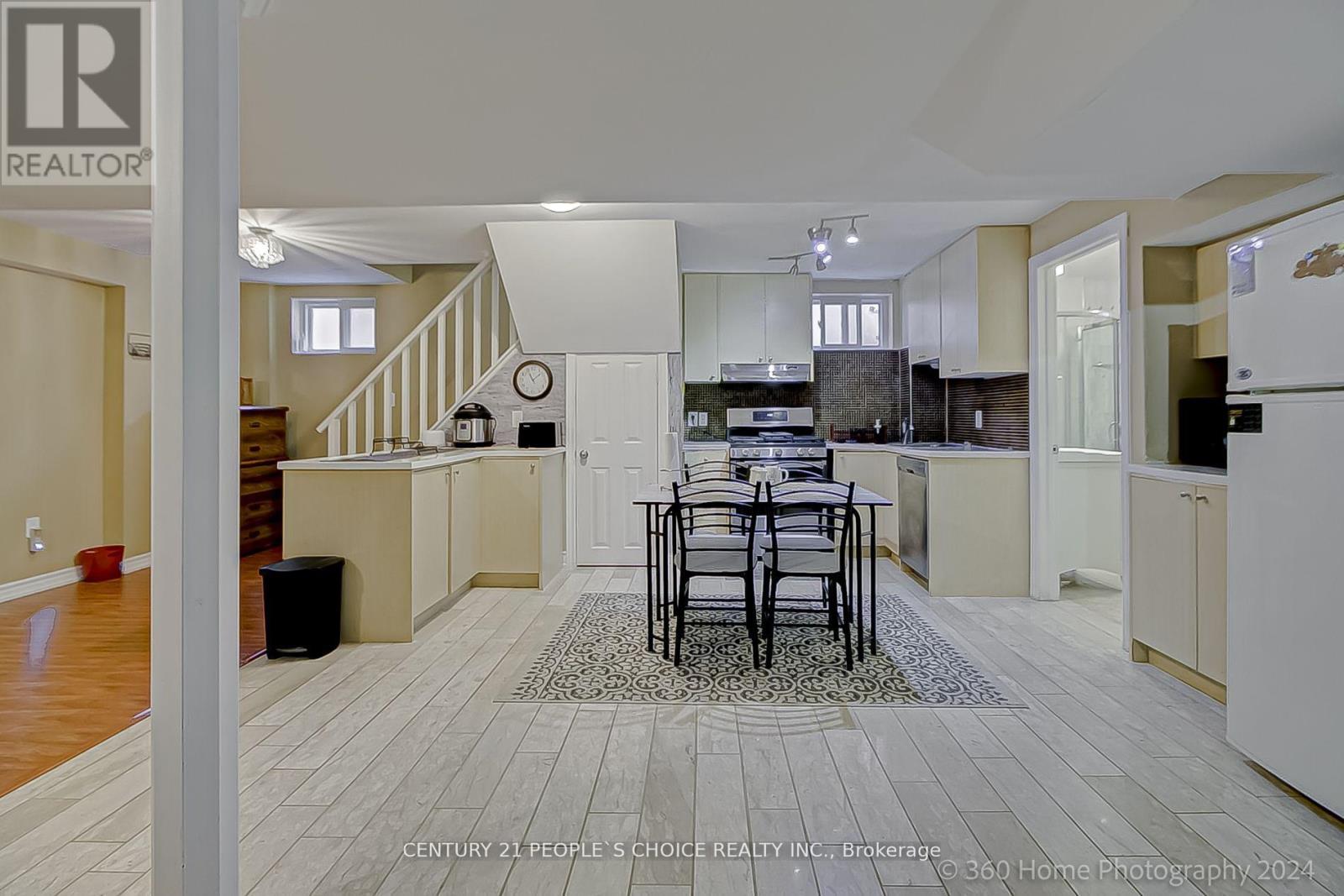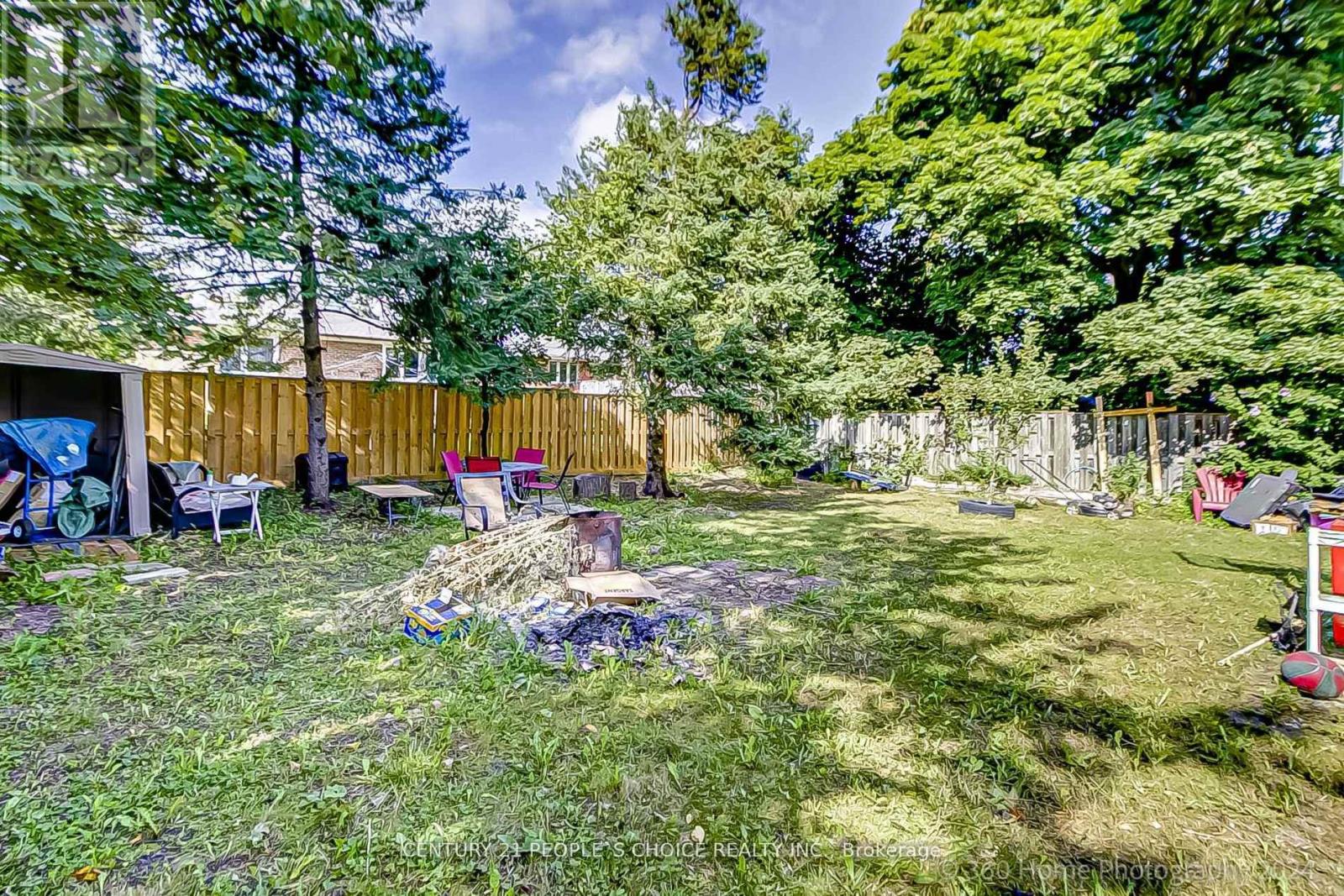926 Willowdale Avenue Toronto, Ontario M2M 3C1
6 Bedroom
2 Bathroom
1499.9875 - 1999.983 sqft
Raised Bungalow
Central Air Conditioning
Forced Air
$1,529,000
Beautifully renovated detached bungalow in central willowdale $$$ spent on renovations! Open concept kitchen with quartz counter top (2017). Hardwood floor throughout the main floor (2017). New doors, baseboards, trims (2017), new garage door (2017). Beautiful spacious bsmt with 3 bedrooms and separate entrance. Newer windows, newer roof and furnace. Commute to downtown in less than 30 mins.Extras: Driveway (2014), separate electrical panel for basement (2014), combo washer and dryer, separate laundry for basement, 2 fridges, 2 stoves, 2 dishwashers, 2 b/i microwaves w/rangehood (id:24801)
Property Details
| MLS® Number | C10406913 |
| Property Type | Single Family |
| Community Name | Newtonbrook East |
| AmenitiesNearBy | Park, Public Transit, Schools |
| Features | Ravine, Carpet Free |
| ParkingSpaceTotal | 6 |
| Structure | Shed |
Building
| BathroomTotal | 2 |
| BedroomsAboveGround | 6 |
| BedroomsTotal | 6 |
| ArchitecturalStyle | Raised Bungalow |
| BasementFeatures | Apartment In Basement, Separate Entrance |
| BasementType | N/a |
| ConstructionStyleAttachment | Detached |
| CoolingType | Central Air Conditioning |
| ExteriorFinish | Brick Facing |
| FlooringType | Laminate, Hardwood, Ceramic |
| FoundationType | Concrete, Brick |
| HeatingFuel | Natural Gas |
| HeatingType | Forced Air |
| StoriesTotal | 1 |
| SizeInterior | 1499.9875 - 1999.983 Sqft |
| Type | House |
| UtilityWater | Municipal Water |
Parking
| Attached Garage |
Land
| Acreage | No |
| FenceType | Fenced Yard |
| LandAmenities | Park, Public Transit, Schools |
| Sewer | Sanitary Sewer |
| SizeDepth | 120 Ft |
| SizeFrontage | 50 Ft |
| SizeIrregular | 50 X 120 Ft |
| SizeTotalText | 50 X 120 Ft |
Rooms
| Level | Type | Length | Width | Dimensions |
|---|---|---|---|---|
| Basement | Primary Bedroom | 4 m | 3.27 m | 4 m x 3.27 m |
| Basement | Bedroom 2 | 4.02 m | 3.01 m | 4.02 m x 3.01 m |
| Basement | Bedroom 3 | 3.56 m | 3.03 m | 3.56 m x 3.03 m |
| Basement | Living Room | 4.76 m | 3.4 m | 4.76 m x 3.4 m |
| Basement | Dining Room | 3.02 m | 3.29 m | 3.02 m x 3.29 m |
| Basement | Kitchen | 4.5 m | 3.98 m | 4.5 m x 3.98 m |
| Main Level | Living Room | 5.18 m | 3.77 m | 5.18 m x 3.77 m |
| Main Level | Dining Room | 3.05 m | 3.2 m | 3.05 m x 3.2 m |
| Main Level | Kitchen | 3.07 m | 4.05 m | 3.07 m x 4.05 m |
| Main Level | Primary Bedroom | 4.5 m | 3.3 m | 4.5 m x 3.3 m |
| Main Level | Bedroom 2 | 3.46 m | 2.98 m | 3.46 m x 2.98 m |
| Main Level | Bedroom 3 | 3.33 m | 2.98 m | 3.33 m x 2.98 m |
Utilities
| Cable | Installed |
| Sewer | Installed |
Interested?
Contact us for more information
Haseeb Sheikh
Salesperson
Century 21 People's Choice Realty Inc.
1780 Albion Road Unit 2 & 3
Toronto, Ontario M9V 1C1
1780 Albion Road Unit 2 & 3
Toronto, Ontario M9V 1C1




























