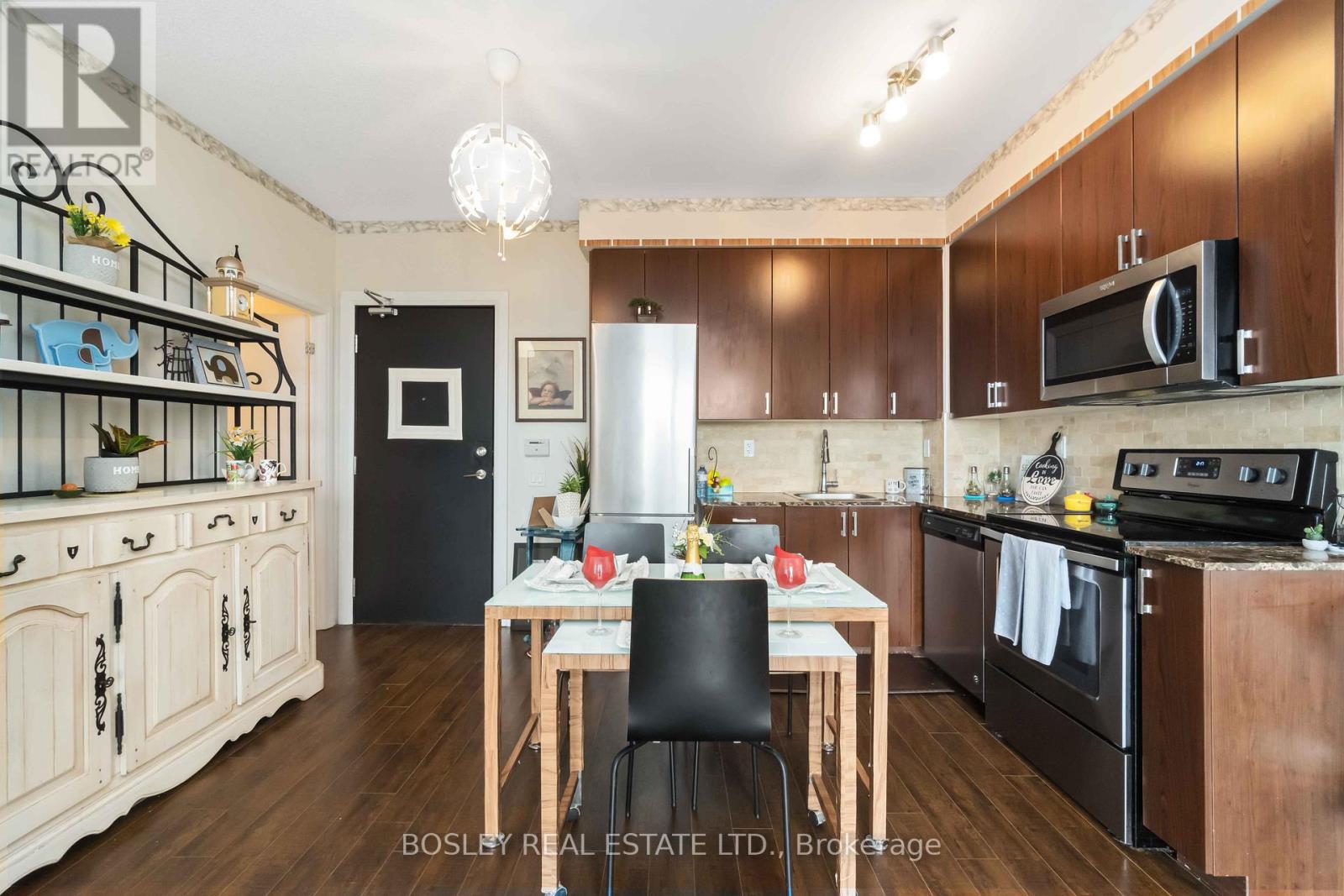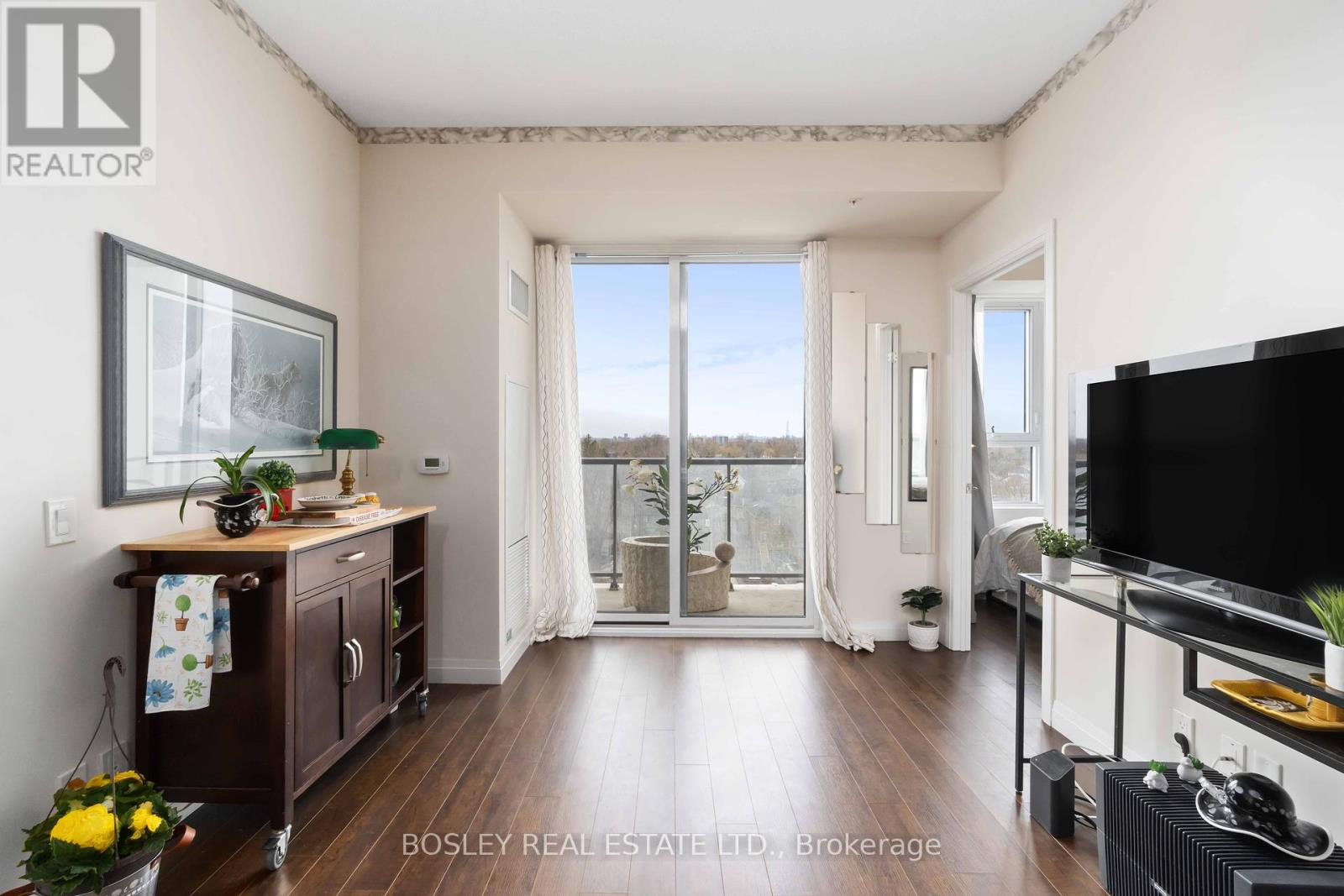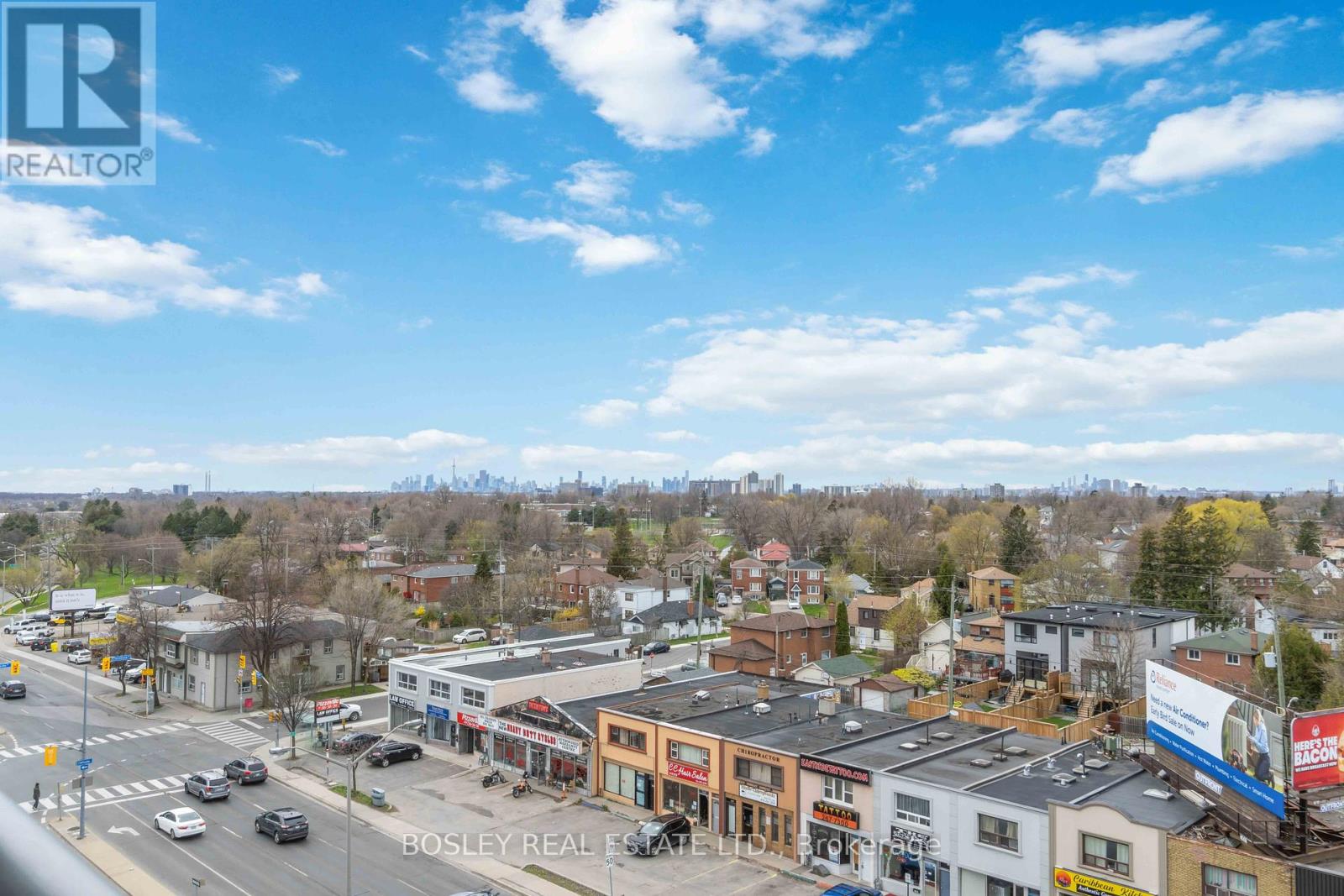926 - 22 East Haven Drive Toronto, Ontario M1N 1T8
$625,000Maintenance, Heat, Water, Common Area Maintenance, Insurance, Parking
$635.88 Monthly
Maintenance, Heat, Water, Common Area Maintenance, Insurance, Parking
$635.88 MonthlyModern 2-bedroom, 2-bathroom condo at 22 East Haven Drive, featuring an upgraded kitchen with stainless steel appliances, no carpeting, and spacious, light-filled bedrooms. Enjoy the convenience of a same-floor locker and a rare underground corner parking spot with extra space. Rooftop desk, party room, and 24-hour concierge. Steps to the lake, parks, and trails; close to schools, shopping, and just 10 minutes to downtown Toronto. Perfect for professionals, families, or downsizers seeking style, convenience, and luxury in a desirable Scarborough community! (id:24801)
Property Details
| MLS® Number | E11908161 |
| Property Type | Single Family |
| Community Name | Birchcliffe-Cliffside |
| CommunityFeatures | Pet Restrictions |
| Features | Balcony, Carpet Free |
| ParkingSpaceTotal | 1 |
Building
| BathroomTotal | 2 |
| BedroomsAboveGround | 2 |
| BedroomsTotal | 2 |
| Amenities | Storage - Locker |
| Appliances | Dishwasher, Dryer, Microwave, Refrigerator, Stove, Washer |
| CoolingType | Central Air Conditioning |
| ExteriorFinish | Brick, Concrete |
| HeatingFuel | Natural Gas |
| HeatingType | Forced Air |
| SizeInterior | 699.9943 - 798.9932 Sqft |
| Type | Apartment |
Parking
| Underground |
Land
| Acreage | No |
Rooms
| Level | Type | Length | Width | Dimensions |
|---|---|---|---|---|
| Main Level | Living Room | 5.48 m | 3.48 m | 5.48 m x 3.48 m |
| Main Level | Dining Room | 5.48 m | 3.48 m | 5.48 m x 3.48 m |
| Main Level | Primary Bedroom | 3.5 m | 2.44 m | 3.5 m x 2.44 m |
| Main Level | Bedroom | 2.75 m | 2.44 m | 2.75 m x 2.44 m |
Interested?
Contact us for more information
Jin Han
Salesperson
103 Vanderhoof Avenue
Toronto, Ontario M4G 2H5




















