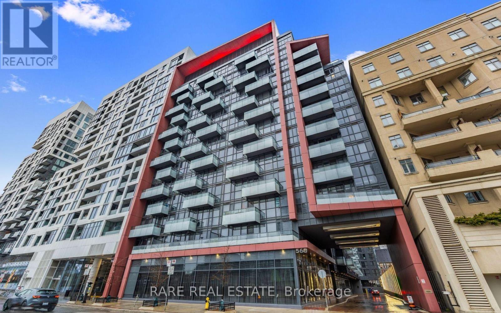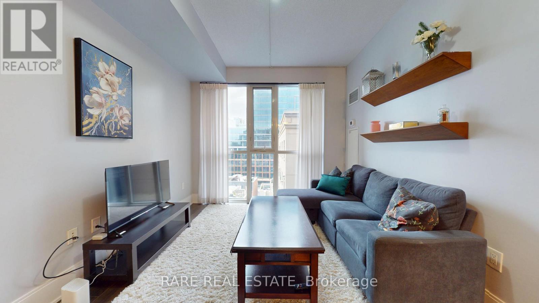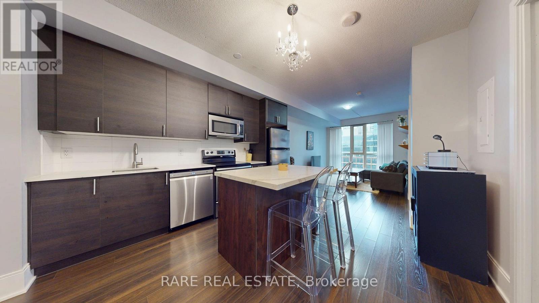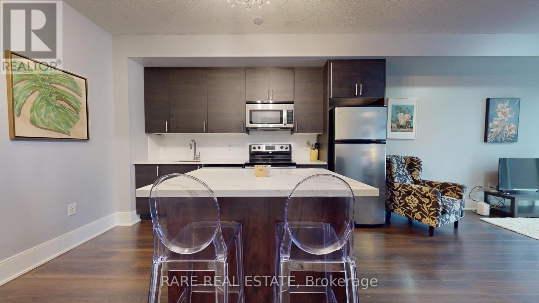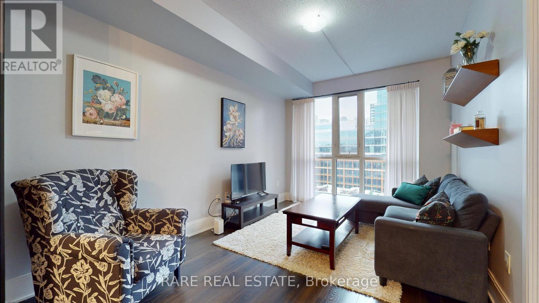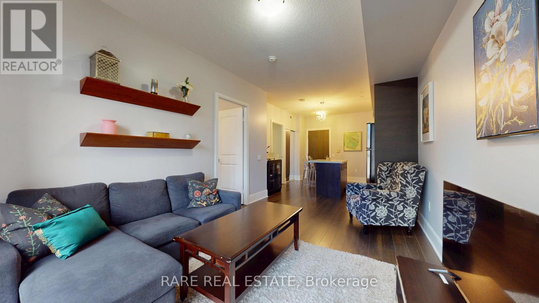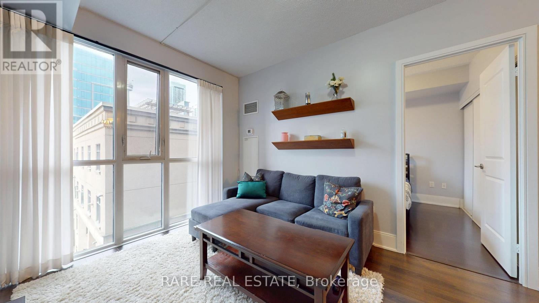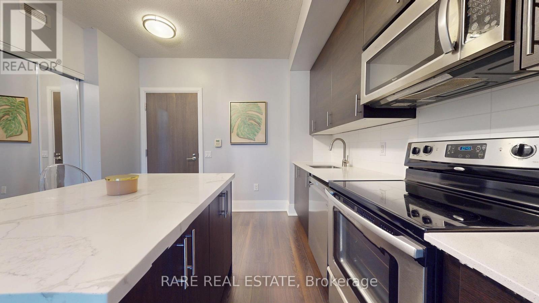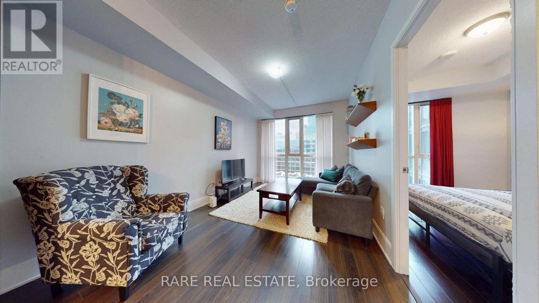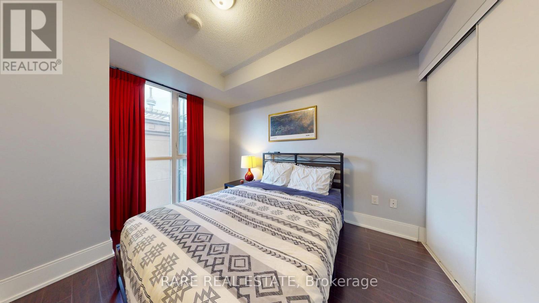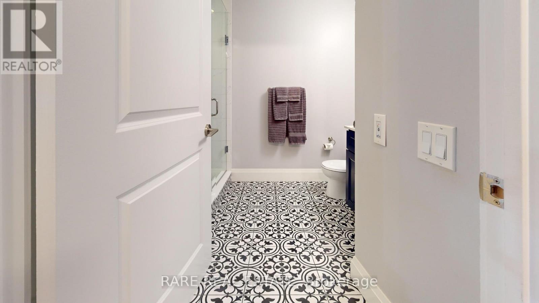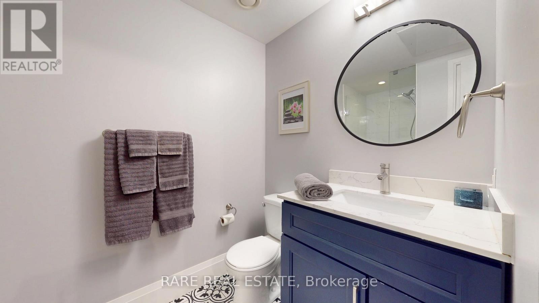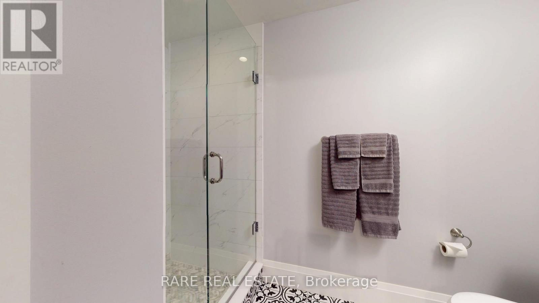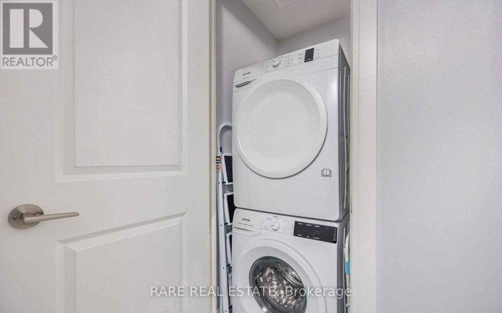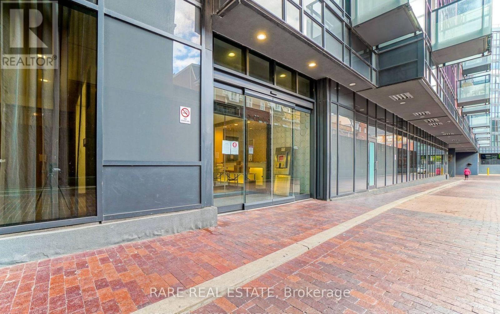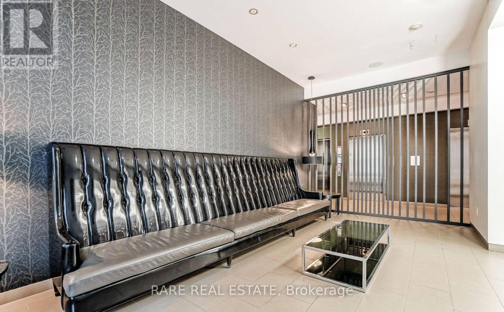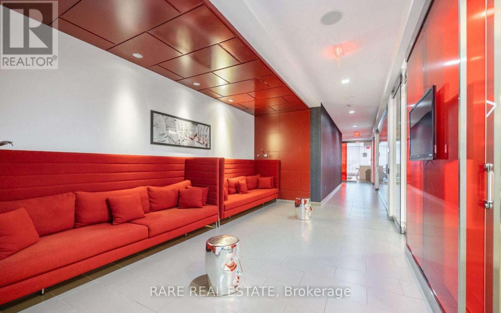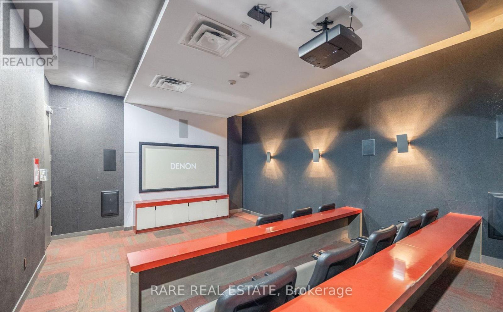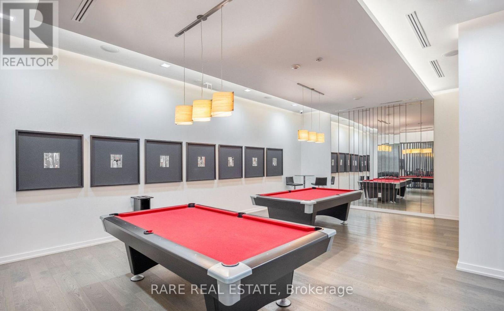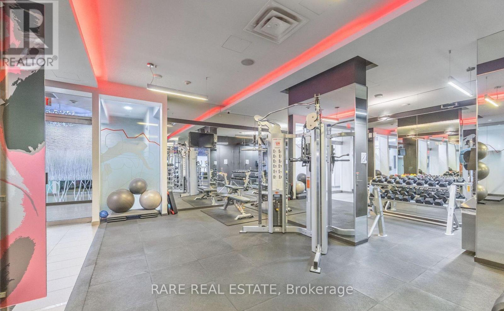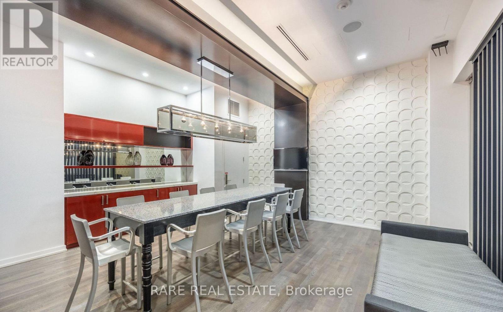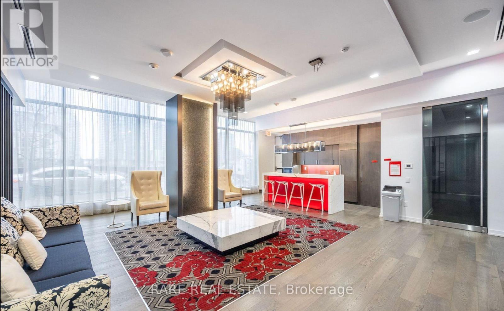925 - 560 Front Street W Toronto, Ontario M5V 1C1
$2,150 Monthly
Welcome to #925 at 560 Front Street West! This bright and stylish 1-bedroom, 1-bath suite offers contemporary urban living in the heart of Toronto's vibrant King West district. Step inside to discover updated kitchen cabinets with a custom island, stainless steel appliances, all designed with both function and style in mind. The spacious living area features floor-to-ceiling windows, custom curtains, and an electrical dimmer system that allows you to set the perfect ambiance throughout the living room, kitchen, and bedroom. The bathroom has been completely renovated, including updated floors, tiles, toilet, shower, mirror, vanity, and sink, providing a fresh, modern spa-like retreat. Every corner of this suite feels polished and refreshed. Located within walking distance to The Well and steps to TTC, restaurants, bars, and parks, this condo combines comfort with convenience. Residents enjoy 24-hour concierge service and 5-star amenities, including a state-of-the-art gym, sauna, party room, and an expansive rooftop terrace perfect for entertaining or unwinding (id:24801)
Property Details
| MLS® Number | C12552556 |
| Property Type | Single Family |
| Community Name | Waterfront Communities C1 |
| Amenities Near By | Park, Place Of Worship, Public Transit, Schools |
| Community Features | Pets Allowed With Restrictions |
Building
| Bathroom Total | 1 |
| Bedrooms Above Ground | 1 |
| Bedrooms Total | 1 |
| Amenities | Security/concierge, Exercise Centre, Party Room |
| Appliances | Dishwasher, Dryer, Microwave, Stove, Washer, Window Coverings, Refrigerator |
| Basement Type | None |
| Cooling Type | Central Air Conditioning |
| Exterior Finish | Concrete |
| Flooring Type | Tile |
| Heating Fuel | Natural Gas |
| Heating Type | Forced Air |
| Size Interior | 500 - 599 Ft2 |
| Type | Apartment |
Parking
| Underground | |
| No Garage |
Land
| Acreage | No |
| Land Amenities | Park, Place Of Worship, Public Transit, Schools |
Rooms
| Level | Type | Length | Width | Dimensions |
|---|---|---|---|---|
| Main Level | Living Room | 3.75 m | 3.06 m | 3.75 m x 3.06 m |
| Main Level | Kitchen | 4.46 m | 3.56 m | 4.46 m x 3.56 m |
| Main Level | Primary Bedroom | 3.75 m | 2.75 m | 3.75 m x 2.75 m |
| Main Level | Bathroom | 2.23 m | 1.73 m | 2.23 m x 1.73 m |
Contact Us
Contact us for more information
Brett William Starke
Salesperson
(416) 233-2071
www.thestarkegroup.com/
www.facebook.com/starkerealestate/
twitter.com/thebrettstarke
ca.linkedin.com/in/brett-starke-8403451b
613 King St West
Toronto, Ontario M5V 1M5
(416) 233-2071
Christina Romanzas
Salesperson
613 King St West
Toronto, Ontario M5V 1M5
(416) 233-2071


