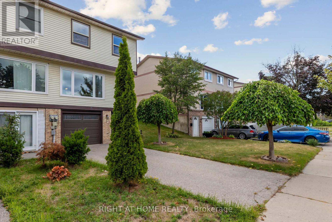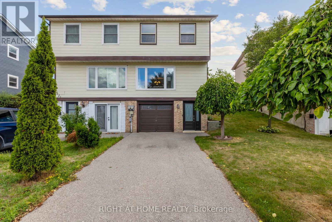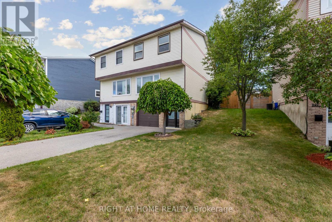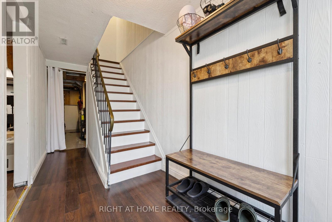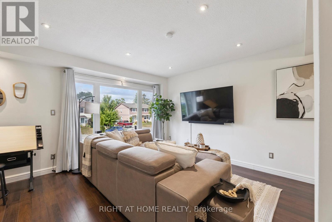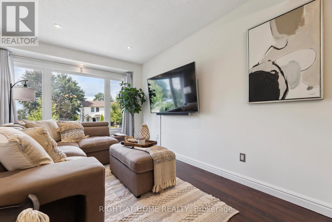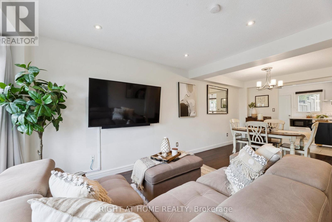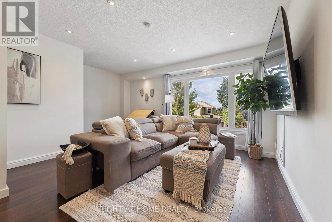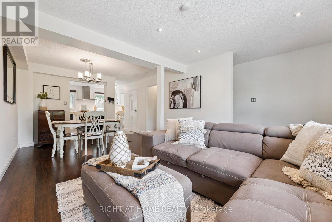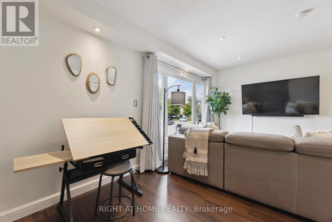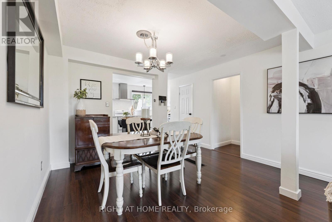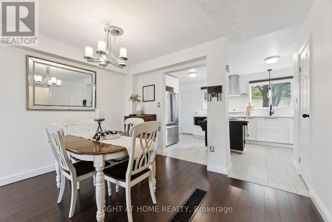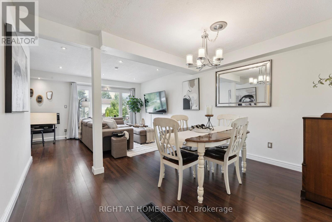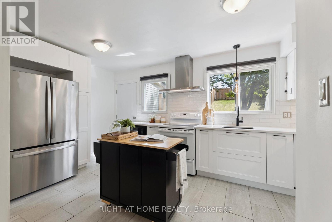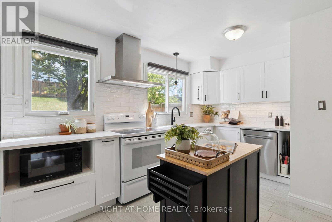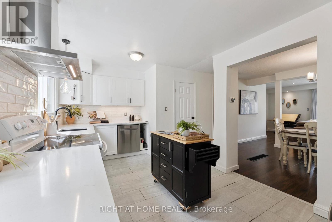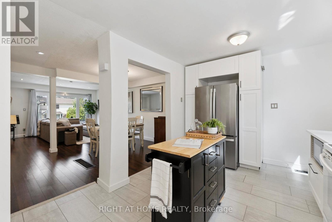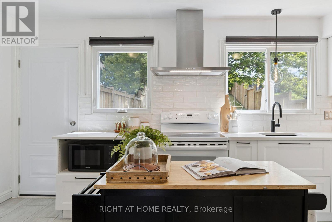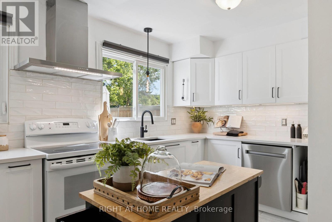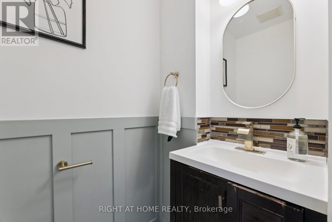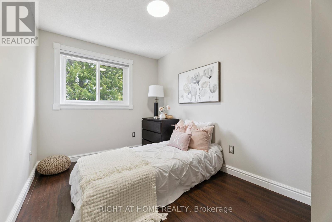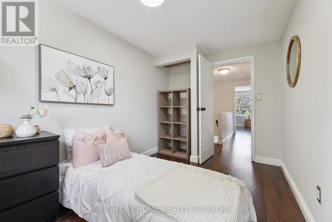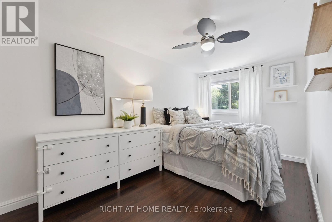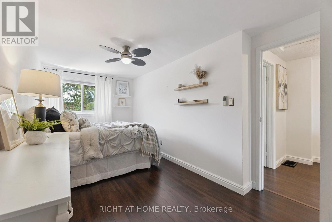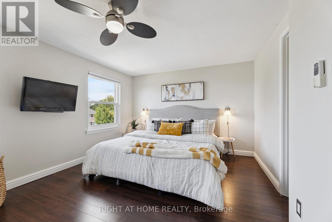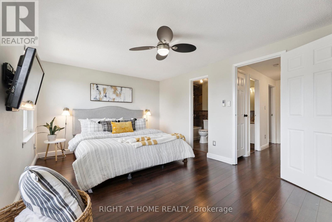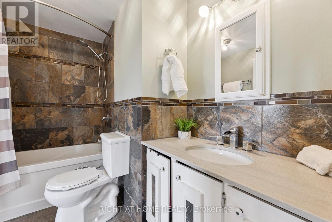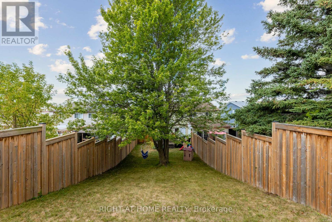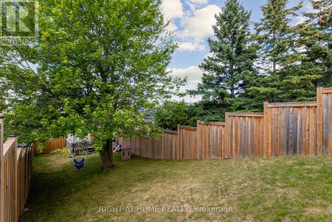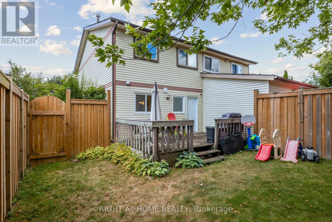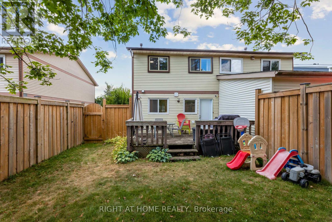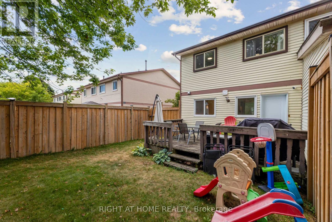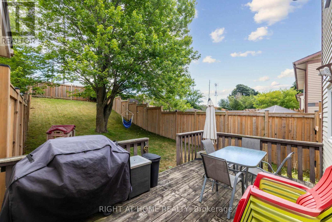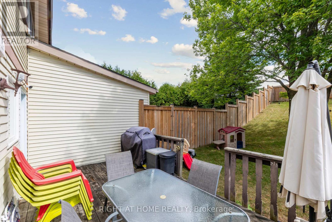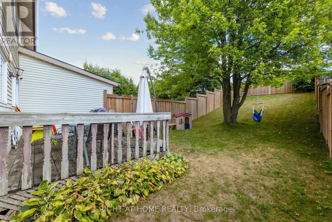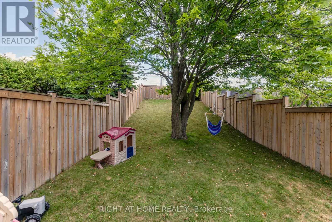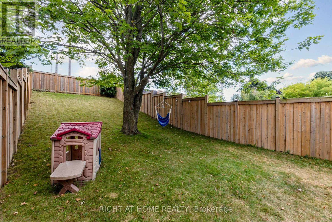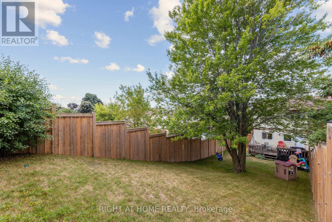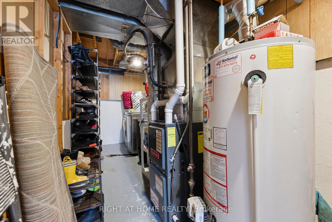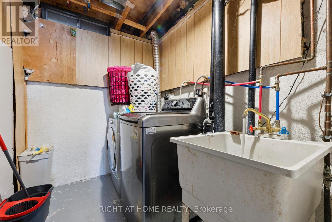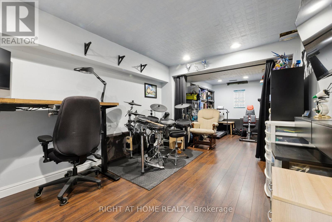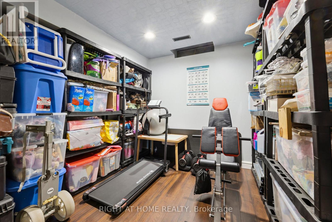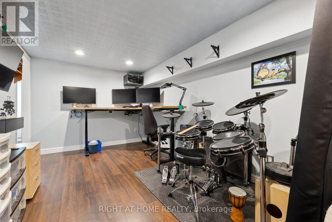923 Southridge Street Oshawa, Ontario L1H 8A4
$624,500
A Semi-Detached house nestled in a quiet community in the Donevan area. The house is well taken cared of. Upgraded the kitchen area with a nice quartz countertop, ceramic tiles backsplash, new cabinetry, new stainless exhaust fan and a new vinyl flooring. Some appliances were upgraded too like the SS fridge and the dishwasher. The whole house was painted with neutral colours. Pot lights in the living area and flooring are laminated most in the house. Excellent for first time homebuyers and for others too as the rooms are decently spacious. Nice to grow with family as the main floor is where the action is-entertaining guests, watching movies with family or groups or just enjoy and include the backyard for your outdoor activities. Location is very good as the street near the backyard divides Oshawa and Courtice. Lots of supermarkets around and restaurants too. Easy access to highway 418, 401 and 407. It is great opportunity to own this house now. Please note: Garage was converted to an office area and recreation room to enjoy more space but you can always revert the garage back into its original use. (id:24801)
Property Details
| MLS® Number | E12553642 |
| Property Type | Single Family |
| Community Name | Donevan |
| Equipment Type | Water Heater |
| Features | Carpet Free |
| Parking Space Total | 3 |
| Rental Equipment Type | Water Heater |
Building
| Bathroom Total | 2 |
| Bedrooms Above Ground | 3 |
| Bedrooms Total | 3 |
| Appliances | Blinds, Dishwasher, Dryer, Hood Fan, Stove, Refrigerator |
| Basement Development | Finished |
| Basement Type | N/a (finished) |
| Construction Style Attachment | Semi-detached |
| Cooling Type | Central Air Conditioning |
| Exterior Finish | Aluminum Siding |
| Flooring Type | Laminate, Vinyl |
| Foundation Type | Concrete |
| Half Bath Total | 1 |
| Heating Fuel | Natural Gas |
| Heating Type | Forced Air |
| Stories Total | 3 |
| Size Interior | 1,100 - 1,500 Ft2 |
| Type | House |
| Utility Water | Municipal Water |
Parking
| Attached Garage | |
| Garage |
Land
| Acreage | No |
| Sewer | Sanitary Sewer |
| Size Depth | 140 Ft |
| Size Frontage | 27 Ft ,7 In |
| Size Irregular | 27.6 X 140 Ft |
| Size Total Text | 27.6 X 140 Ft |
Rooms
| Level | Type | Length | Width | Dimensions |
|---|---|---|---|---|
| Second Level | Primary Bedroom | 5 m | 3.3 m | 5 m x 3.3 m |
| Second Level | Bedroom 2 | 4.6 m | 2.5 m | 4.6 m x 2.5 m |
| Second Level | Bedroom 3 | 3.6 m | 2.4 m | 3.6 m x 2.4 m |
| Basement | Recreational, Games Room | 7.3 m | 2.9 m | 7.3 m x 2.9 m |
| Main Level | Living Room | 6.6 m | 5 m | 6.6 m x 5 m |
| Main Level | Dining Room | 6.6 m | 5 m | 6.6 m x 5 m |
| Main Level | Kitchen | 4.5 m | 3 m | 4.5 m x 3 m |
https://www.realtor.ca/real-estate/29112901/923-southridge-street-oshawa-donevan-donevan
Contact Us
Contact us for more information
Rex Senis
Salesperson
www.rexsenis.ca/
242 King Street East #1
Oshawa, Ontario L1H 1C7
(905) 665-2500


