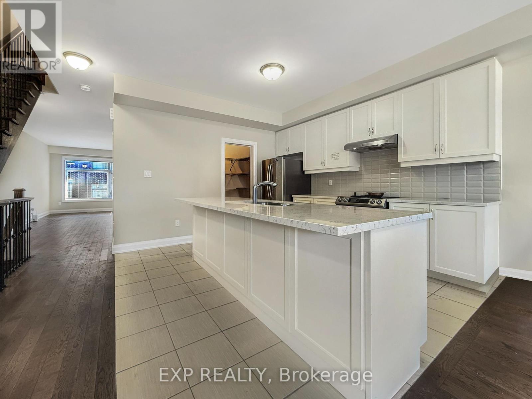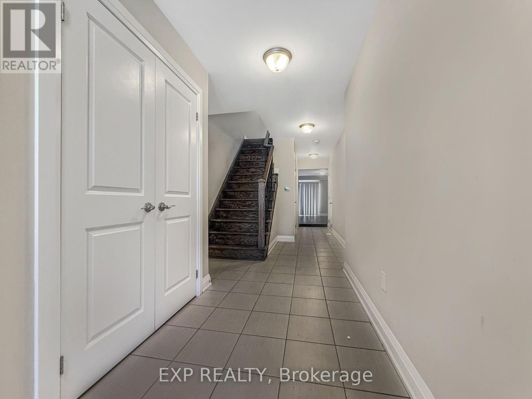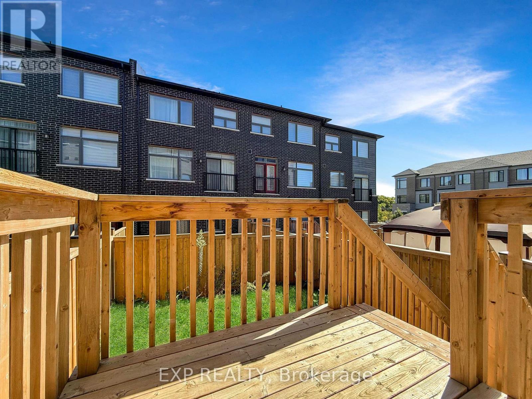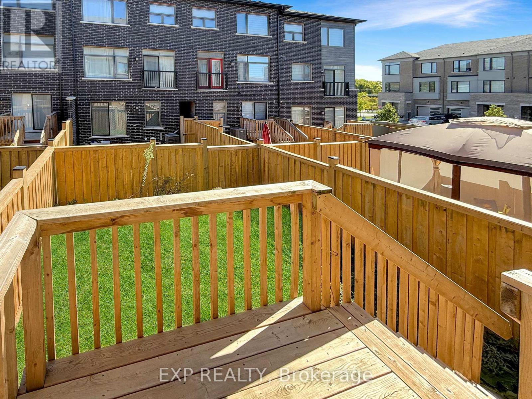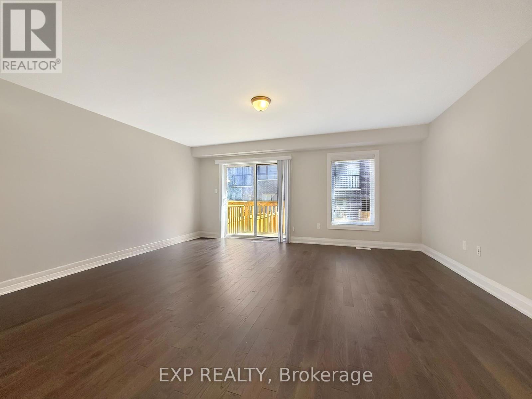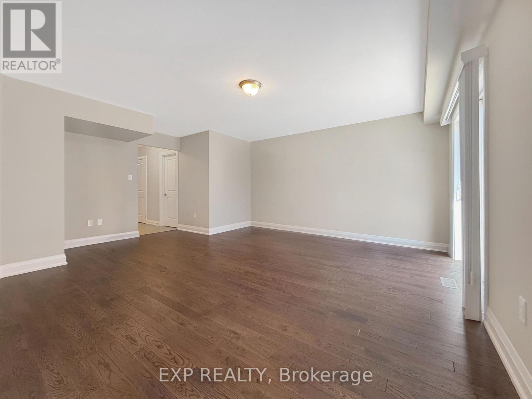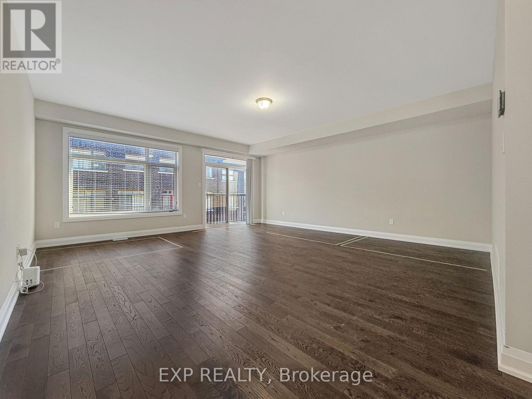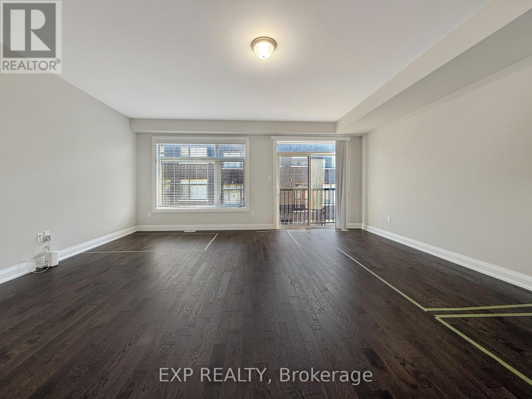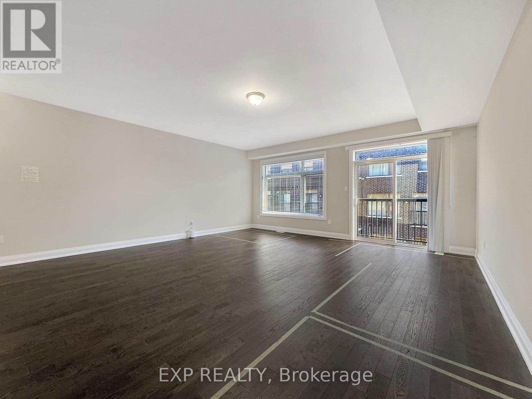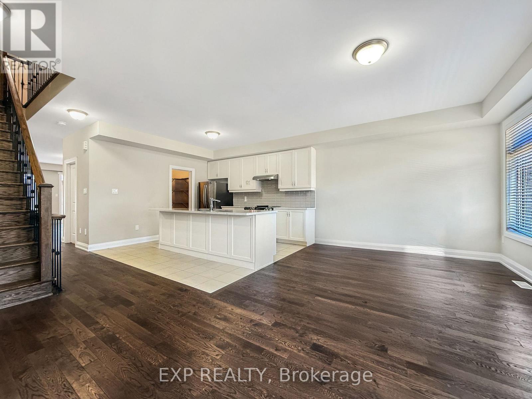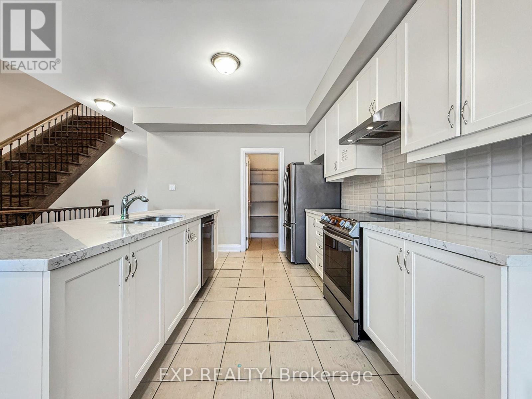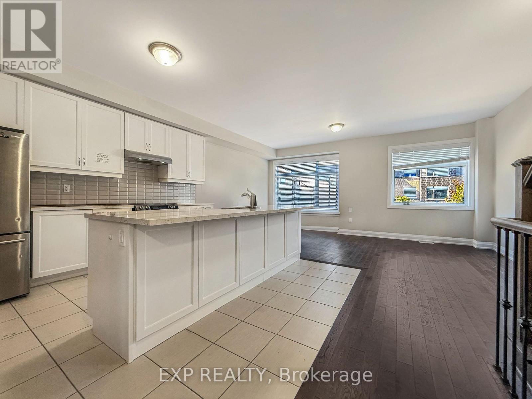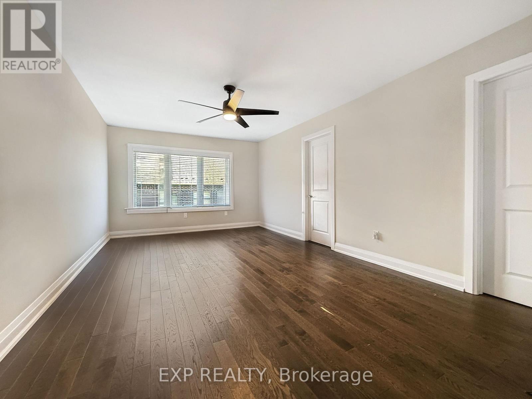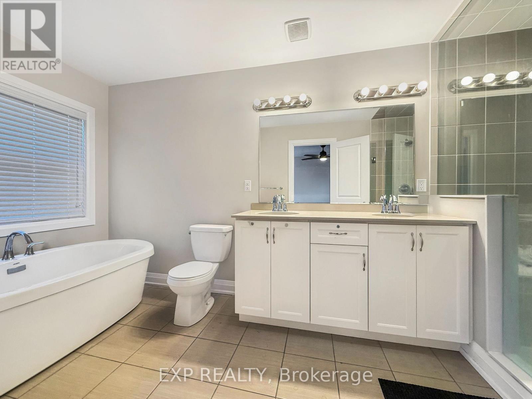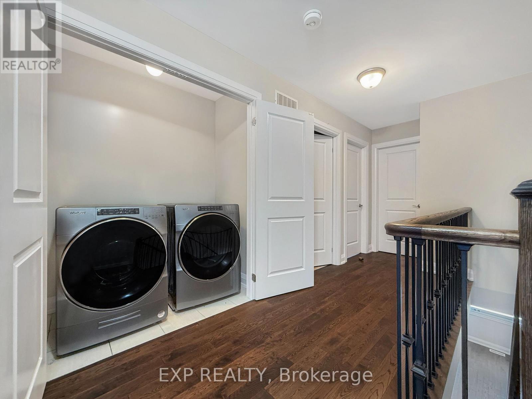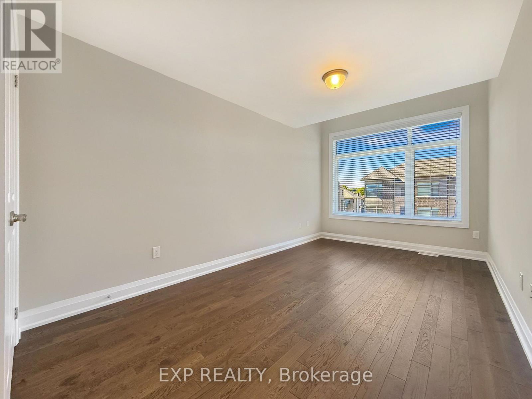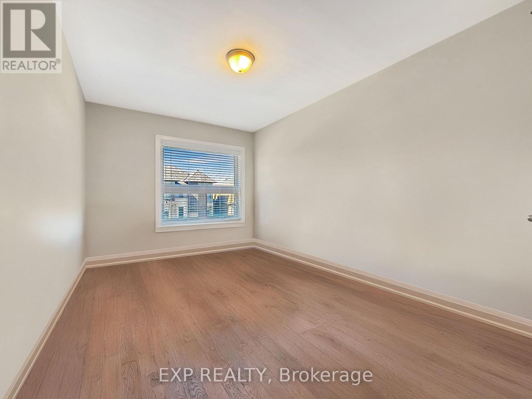923 Isaac Phillips Way Aurora, Ontario L3X 2Y8
$3,400 Monthly
Welcome to this stunning modern home offering approx. 2,500 sq. ft. of living space. Bright and spacious with high smooth ceilings and hardwood flooring throughout, this 3-bedroom residence is designed for both comfort and style.The open concept kitchen features a large island, sleek finishes, and is filled with natural light from the homes huge windows, making it the perfect space for family living and entertaining. Upstairs, enjoy the convenience of an upper-floor laundry room, adding ease and functionality to daily living. This lease includes one garage parking and one driveway parking. Please note, the basement is occupied by another tenant.Located in a central and sought-after Newmarket neighbourhood, this home offers easy access to top schools, shopping, dining, parks, GO Transit, and major highwaysmaking it a perfect blend of modern living and prime location. (id:24801)
Property Details
| MLS® Number | N12457702 |
| Property Type | Single Family |
| Community Name | Hills of St Andrew |
| Amenities Near By | Hospital, Park, Public Transit, Schools |
| Equipment Type | Water Heater |
| Features | Carpet Free |
| Parking Space Total | 2 |
| Rental Equipment Type | Water Heater |
Building
| Bathroom Total | 4 |
| Bedrooms Above Ground | 3 |
| Bedrooms Below Ground | 1 |
| Bedrooms Total | 4 |
| Age | 0 To 5 Years |
| Appliances | Garage Door Opener Remote(s), Dryer, Hood Fan, Stove, Washer, Window Coverings, Refrigerator |
| Basement Development | Unfinished |
| Basement Type | N/a (unfinished) |
| Construction Style Attachment | Attached |
| Cooling Type | Central Air Conditioning |
| Exterior Finish | Brick, Steel |
| Flooring Type | Hardwood |
| Foundation Type | Poured Concrete |
| Half Bath Total | 1 |
| Heating Fuel | Natural Gas |
| Heating Type | Forced Air |
| Stories Total | 3 |
| Size Interior | 2,000 - 2,500 Ft2 |
| Type | Row / Townhouse |
| Utility Water | Municipal Water |
Parking
| Garage |
Land
| Acreage | No |
| Fence Type | Fenced Yard |
| Land Amenities | Hospital, Park, Public Transit, Schools |
| Sewer | Sanitary Sewer |
Rooms
| Level | Type | Length | Width | Dimensions |
|---|---|---|---|---|
| Main Level | Living Room | Measurements not available | ||
| Main Level | Dining Room | Measurements not available | ||
| Main Level | Family Room | Measurements not available | ||
| Main Level | Kitchen | Measurements not available | ||
| Upper Level | Primary Bedroom | Measurements not available | ||
| Upper Level | Bedroom 2 | Measurements not available | ||
| Upper Level | Bedroom 3 | Measurements not available | ||
| Ground Level | Family Room | Measurements not available |
Contact Us
Contact us for more information
Wilson Hon
Salesperson
www.elitesold.com/
4711 Yonge St 10th Flr, 106430
Toronto, Ontario M2N 6K8
(866) 530-7737


