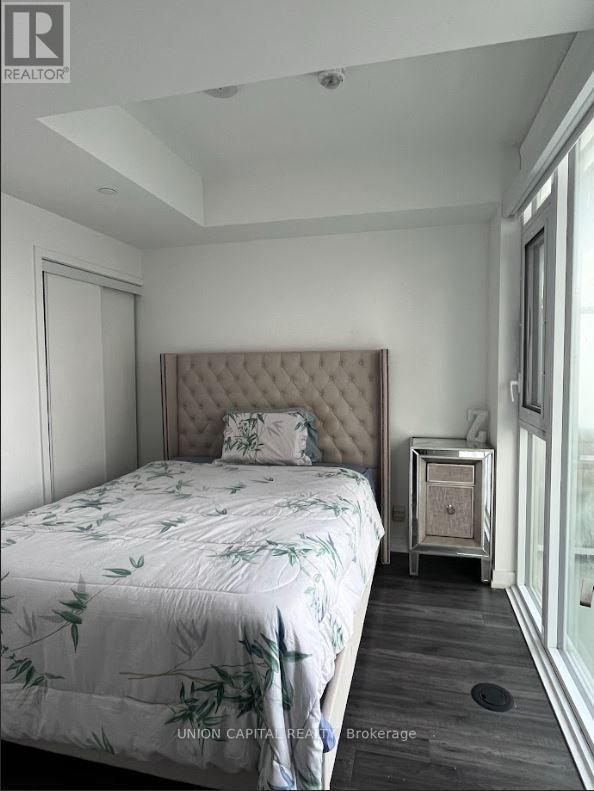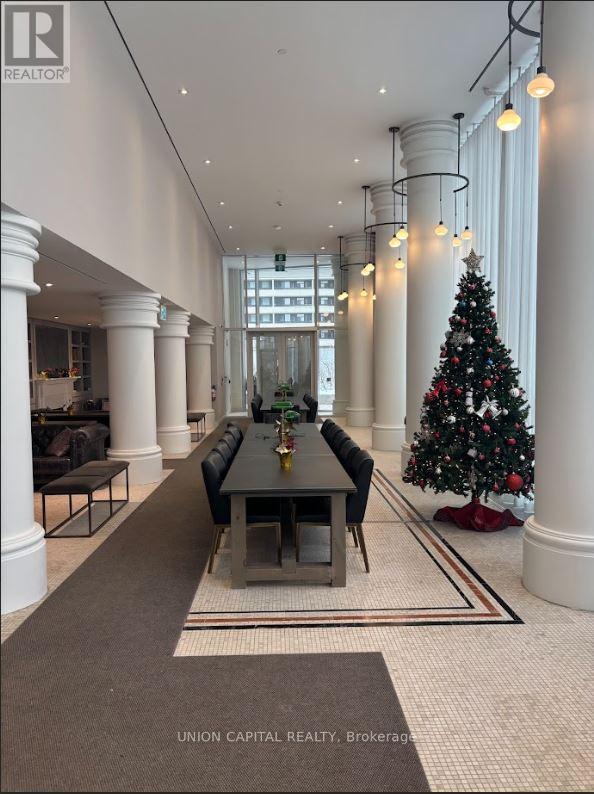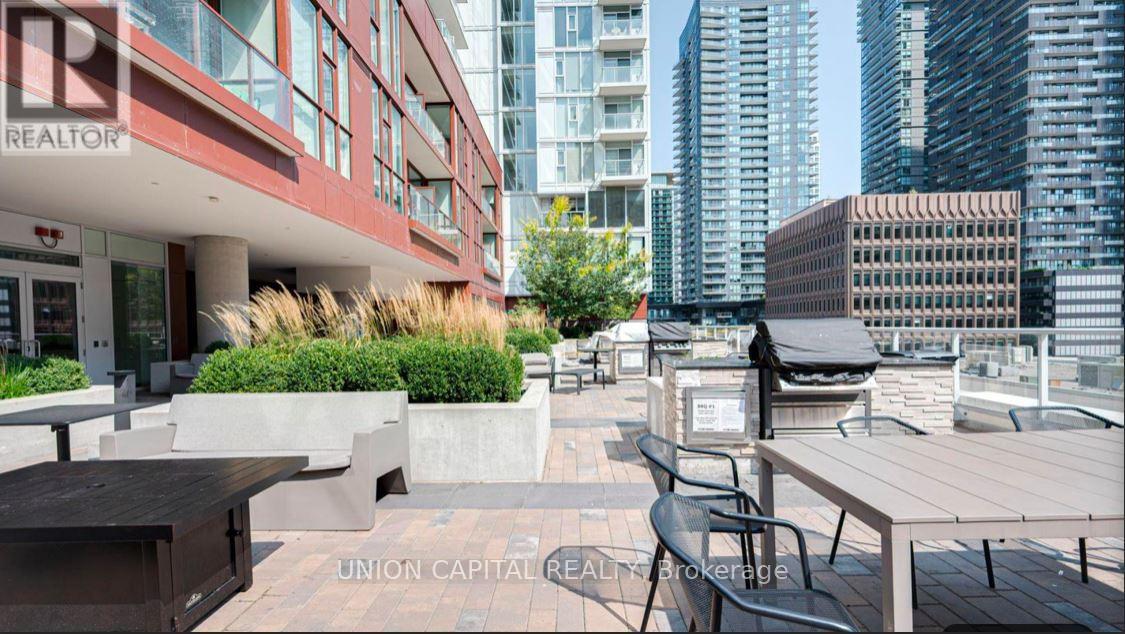2 Bedroom
1 Bathroom
600 - 699 ft2
Central Air Conditioning
Forced Air
$2,599 Monthly
Luxurious 2-Bedroom Condo at Yonge & Eglinton! Experience upscale living in this 3-year-newWhitehaus Condo! This 2-bedroom, 1-bathroom suite offers 650 sq. ft. of indoor space plus a spacious southwest-facing balcony with unobstructed views. Thoughtfully upgraded with a modern kitchen, high-end integrated appliances, and floor-to-ceiling windows, this unit boasts afunctional layout with 9-ft ceilings for a bright and airy feel. Steps to the subway, TTC, future LRT, Toronto Public Library, and some of the city's top private schools, including UCC, St. Clements, and Branksome Hall. Surrounded by renowned restaurants, cafes, bars, grocery stores, cinemas, parks, and boutique shops. Enjoy exclusive access to a state-of-the-art fitness center, event kitchen, artist lounge, games area, and a beautifully landscaped garden terrace. Extras: Includes integrated fridge, stainless steel stove, built-in dishwasher, built-in microwave, washer, dryer, and brand-new motorized vertical blinds and own exclusive locker (located on level P1, RM #3, Cage #29). Don't miss this opportunity to lease a stunning unit in one of Toronto's most vibrant neighbourhoods! (id:24801)
Property Details
|
MLS® Number
|
C11979029 |
|
Property Type
|
Single Family |
|
Community Name
|
Yonge-Eglinton |
|
Amenities Near By
|
Hospital, Park, Public Transit, Schools |
|
Community Features
|
Pets Not Allowed |
|
Features
|
Balcony, Carpet Free |
|
View Type
|
View |
Building
|
Bathroom Total
|
1 |
|
Bedrooms Above Ground
|
2 |
|
Bedrooms Total
|
2 |
|
Amenities
|
Security/concierge, Exercise Centre, Recreation Centre, Party Room, Separate Heating Controls, Storage - Locker |
|
Appliances
|
Oven - Built-in, Range |
|
Cooling Type
|
Central Air Conditioning |
|
Exterior Finish
|
Aluminum Siding, Concrete |
|
Flooring Type
|
Laminate |
|
Heating Fuel
|
Natural Gas |
|
Heating Type
|
Forced Air |
|
Size Interior
|
600 - 699 Ft2 |
|
Type
|
Apartment |
Parking
Land
|
Acreage
|
No |
|
Land Amenities
|
Hospital, Park, Public Transit, Schools |
Rooms
| Level |
Type |
Length |
Width |
Dimensions |
|
Main Level |
Living Room |
2.7 m |
2.9 m |
2.7 m x 2.9 m |
|
Main Level |
Dining Room |
3.99 m |
3.2 m |
3.99 m x 3.2 m |
|
Main Level |
Kitchen |
3.99 m |
3.2 m |
3.99 m x 3.2 m |
|
Main Level |
Primary Bedroom |
3.2 m |
2.89 m |
3.2 m x 2.89 m |
|
Main Level |
Bedroom 2 |
2.77 m |
2.4 m |
2.77 m x 2.4 m |
https://www.realtor.ca/real-estate/27930746/922-33-helendale-avenue-toronto-yonge-eglinton-yonge-eglinton





















